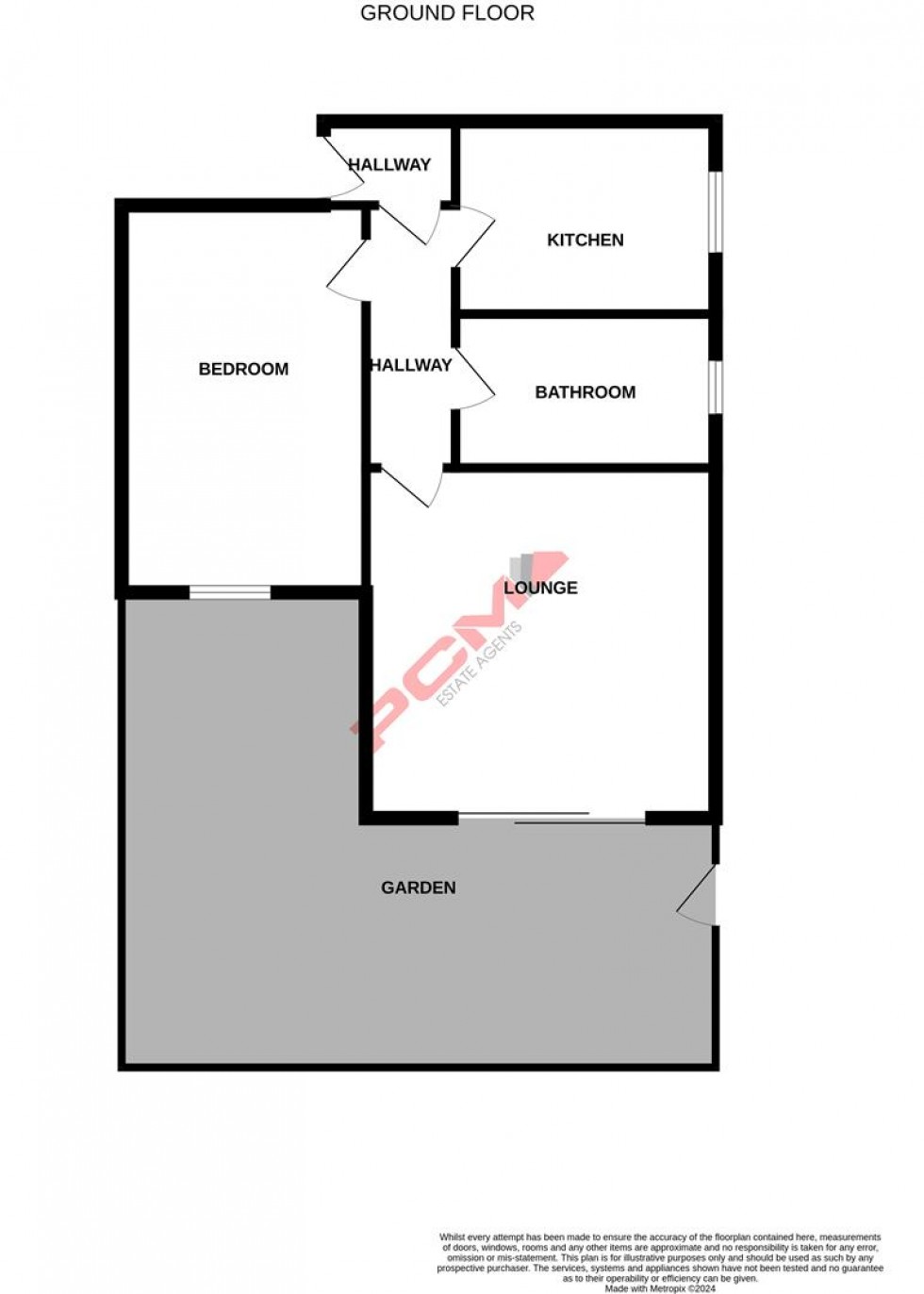A delightful ONE BEDROOMED GARDEN APARTMENT with ALLOCATED PARKING and a LONG LEASE. Nestled within a highly sought-after central St Leonards location, within easy reach of Warrior Square mainline railway station and seafront, as well as many boutique shops, bars and eateries that St Leonards has to offer.
Accommodation is BEAUTIFULLY PRESENTED throughout and comprises an entrance hallway, 14ft LIVING ROOM which leads out to the PRIVATE GARDEN and features AIR CONDITIONING, a MODERN FITTED KITCHEN, bathroom suite with UTILITY AREA and ONE DOUBLE BEDROOM. A particular feature of this property is its PRIVATE REAR GARDEN which enjoys a SOUTH-WESTERLY ASPECT and is ideal for seating and entertaining. The garden also provides a rear access to the car park where you will find an ALLOCATED PARKING SPACE.
Viewing comes highly recommended for those seeking a BEAUTIFULLY PRESENTED APARTMENT, please call PCM Estate Agents now to arrange your immediate viewing to avoid disappointment.
COMMUNAL ENTRANCE
Private front door leading to:
ENTRANCE HALLWAY
Further door to:
HALL
Wall mounted telephone entry point, wall mounted thermostat control, radiator.
LOUNGE 4.34m x 4.34m (14'3 x 14'3)
Spacious light and airy room, double glazed sliding patio doors to rear aspect leading out to the garden, radiator, wall mounted air conditioning/ de-humidifier unit and television point.
KITCHEN 3.23m x 2.16m (10'7 x 7'1)
Beautifully presented and modern comprising a range of eye and base level units with worksurfaces over, five ring gas hob with extractor above, integrated oven, integrated dishwasher, inset one & ½ bowl stainless steel inset sink with mixer tap, space for fridge freezer, double glazed window to side aspect.
BEDROOM 4.78m x 3.02m (15'8 x 9'11)
Double glazed window to rear aspect, radiator.
BATHROOM 3.25m x 1.91m (10'8 x 6'3)
Modern suite comprising a P shaped panelled bath with mixer tap and shower attachment, shower screen, dual flush wc, wash hand basin set into vanity unit with storage below, with utility space having space and plumbing for washing machine and worksurface above, built in storage cupboard housing the wall mounted gas fired boiler, extractor fan, radiator, part tiled walls, tiled flooring, heated towel rail, double glazed obscured window to side aspect.
REAR GARDEN
A particular feature of this property it its private and secluded garden which enjoys a south-westerly aspect. The garden is mainly laid with patio slabs and is considered ideal for seating and entertaining. There is a storage shed, trees, enclosed fenced boundaries and gate providing rear access.
ALLOCATED PARKING
Located at the rear of the property.
TENURE
We have been advised of the following by the vendor: Lease: Approximately 115 years remaining. Maintenance: Approximately £1202 per annum. Ground Rent: Approximately £250 per annum. Letting: Allowed with licence. Air BnB: Not allowed Pets: Yes

