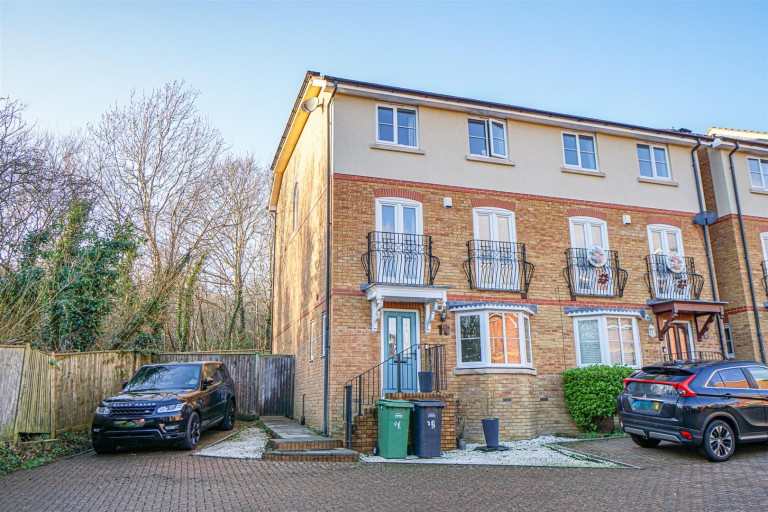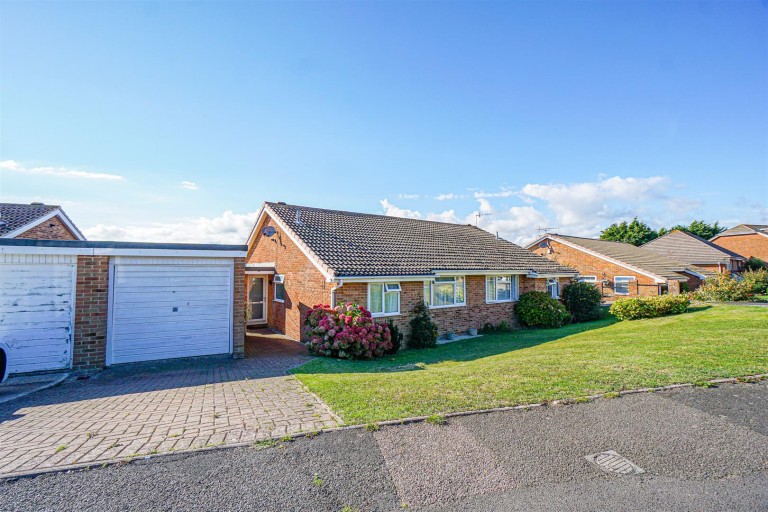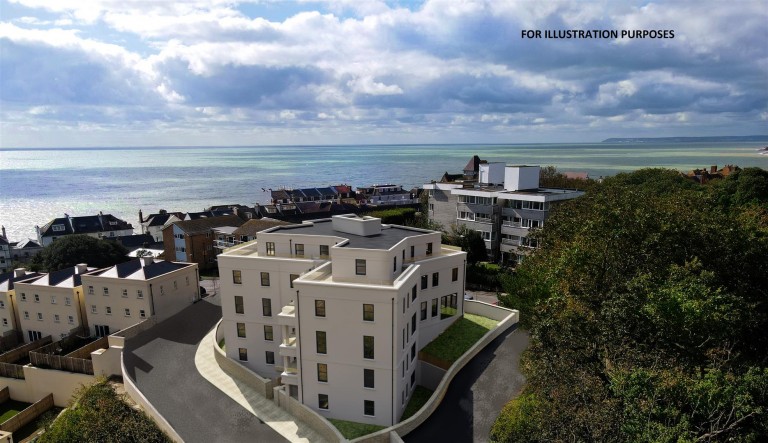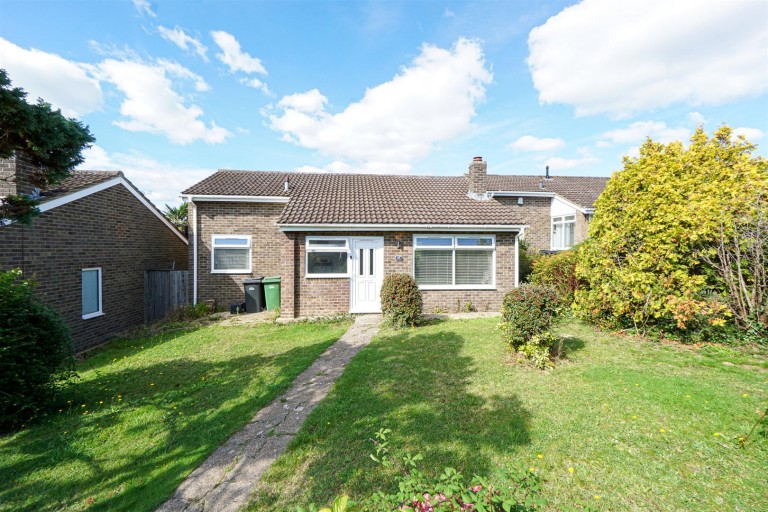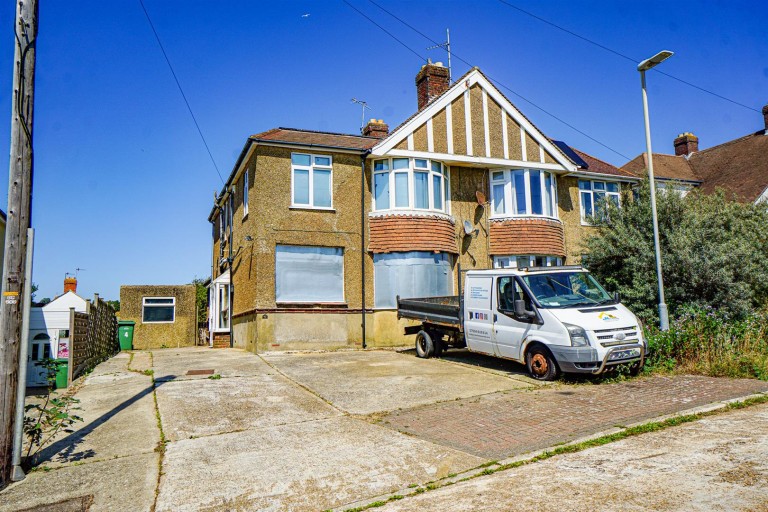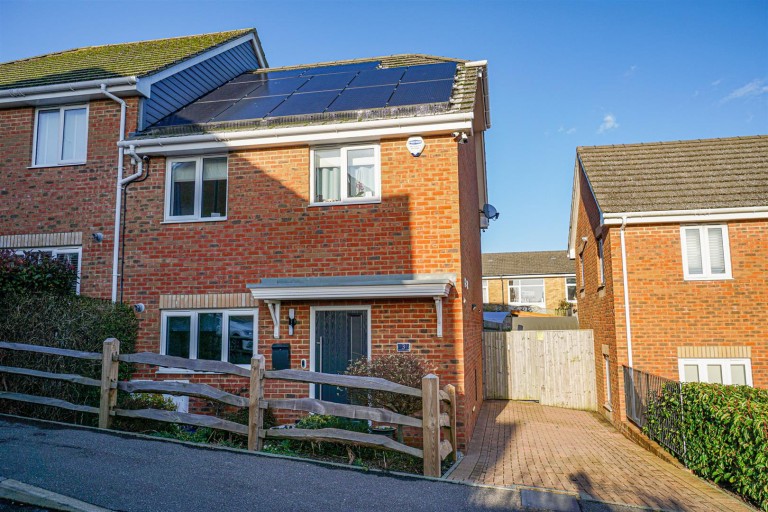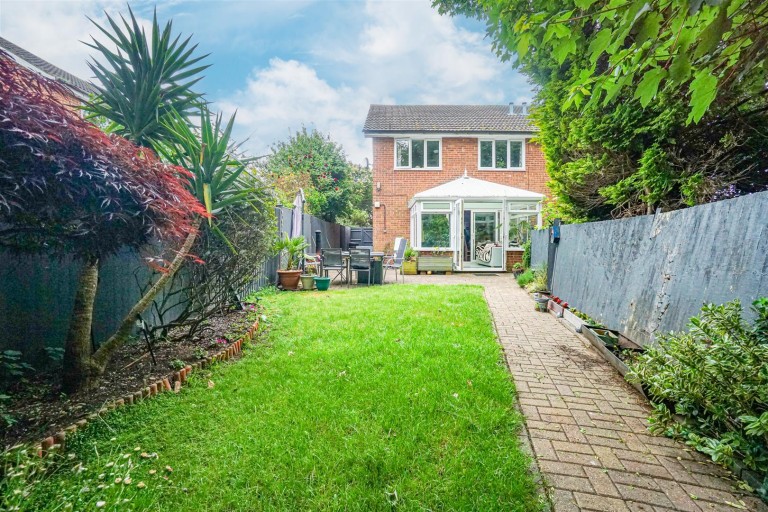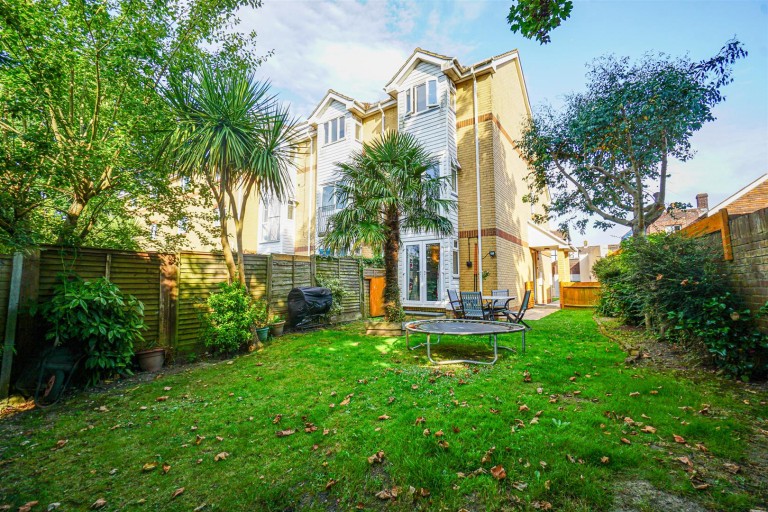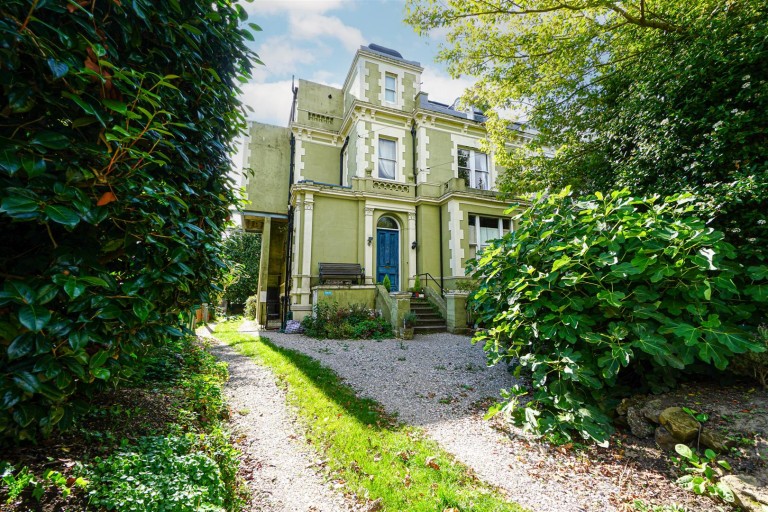PCM Estate Agents are delighted to present to the market an opportunity to purchase this spacious and well-presented THREE BEDROOMED SEMI-DETACHED HOUSE with EXTREMELY PRIVATE AND SECLUDED GARDENS and a GARAGE.
The property offers deceptively spacious accommodation arranged over two floors comprising an entrance hall, lounge with a leafy backdrop looking over the garden and beyond, MODERN KITCHEN-DINING ROOM and a bathroom. To the lower floor there are THREE BEDROOMS, CONSERVATORY and a SHOWER ROOM. A delightful feature of this family home is its LANDSCAPED SECLUDED REAR GARDEN, mainly laid to lawn with several seating areas and a PLEASANT LEAFY BACKDROP, there is plenty of outside space to entertain or eat al-fresco.
This home is positioned on this incredibly sought-after road within West St Leonards, offered to the market CHAIN FREE and within easy reach of popular schooling establishments, bus routes and nearby local amenities including Combe Valley with numerous country walks.
Viewing comes highly recommended, please call the owners agents now to book your viewing.
COMPOSITE FRONT DOOR
Leading to:
ENTRANCE HALL
Stairs descend to the lower floor, telephone point, wall mounted thermostat control for gas fired central heating, airing cupboard housing immersion heater and offering additional storage space, radiator, double glazed window to front aspect.
LIVING ROOM 5.05m max x 3.40m (16'7 max x 11'2)
Double radiator, coving to ceiling, television point, double glazed window to rear aspect with lovely views over the garden and a leafy backdrop beyond.
KITCHEN-DINER
16'9 max narrowing to 14' x 8'6 (5.11m max narrowing to 4.27m x 2.59m) Down lights, wood laminate flooring, part tiled walls, fitted with a matching range of eye and base level cupboards and drawers with worksurfaces over, electric induction hob with extractor over, waist level oven and separate grill, integrated microwave, inset one & ½ bowl drainer-sink unit with mixer tap, integrated dishwasher, integrated under counter fridge and separate freezer, wall mounted cupboard concealed boiler, space for circular dining table, radiator, dual aspect with double glazed windows to side and double glazed window to rear aspect having views over the garden and a leafy backdrop beyond.
BATHROOM
Panelled bath with mixer tap and shower over, low level wc, wall mounted wash hand basin, tiled walls, radiator, down lights, double glazed window to front aspect.
LOWER FLOOR HALL
Under stairs storage cupboard, wall mounted consumer unit for the electrics, radiator, doors opening to:
BEDROOM ONE 4.90m x 3.05m (16'1 x 10')
Coving to ceiling, radiator, fitted wardrobes, double glazed window to rear aspect with views onto the garden.
BEDROOM TWO 3.68m x 2.90m (12'1 x 9'6)
Radiator, coving to ceiling, door to side providing access to a side lobby and open plan to:
CONSERVATORY 3.73m x 2.74m (12'3 x 9')
Could be utilised as a conservatory or an extension of the bedroom. Part brick construction with double glazed windows to both side and rear elevations, French doors opening to side providing access to the garden and pleasant views over the garden, double radiator and polycarbonate roof.
SIDE LOBBY
Tiled flooring, double glazed window and door to side, sliding door to:
SHOWER ROOM
Corner walk in shower unit with electric shower, low level Saniflo wc, wash hand basin, radiator, wall mounted wash hand basin, tiled walls, double glazed windows with obscured glass to side and front elevations.
BEDROOM THREE 2.62m x 1.98m (8'7 x 6'6)
Radiator, double glazed window to side aspect, built in cupboards with sliding doors, double glazed window to side aspect.
REAR GARDEN
Extending to the side and rear elevations, landscaped with sections of lawn, sympathetically planted areas with mature flowering shrubs and plants. Terraced with a leafy backdrop, several seating areas, wooden shed, gated side access to front and an outside water tap.

