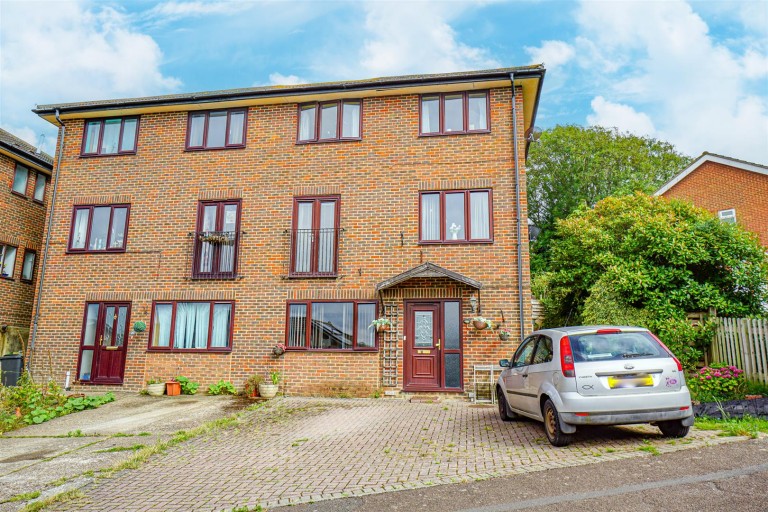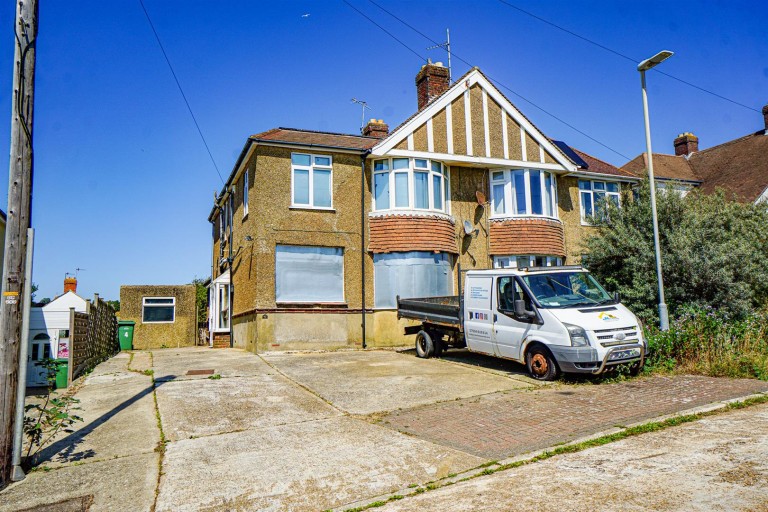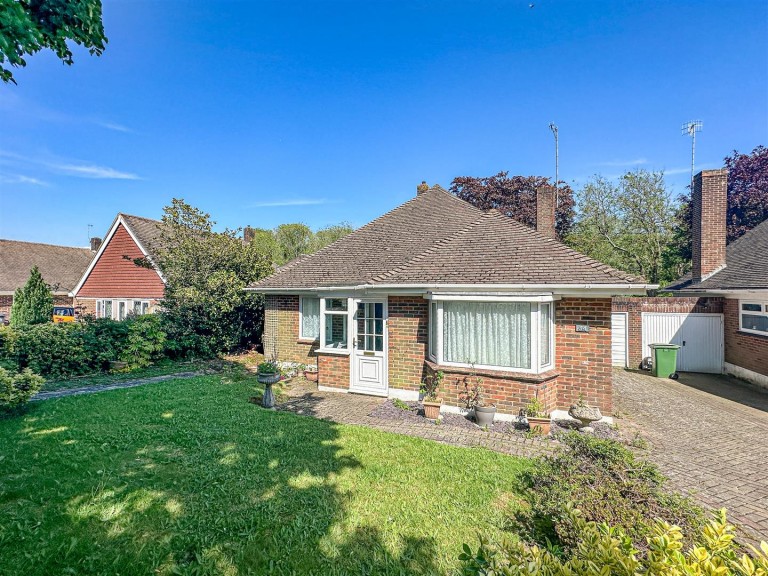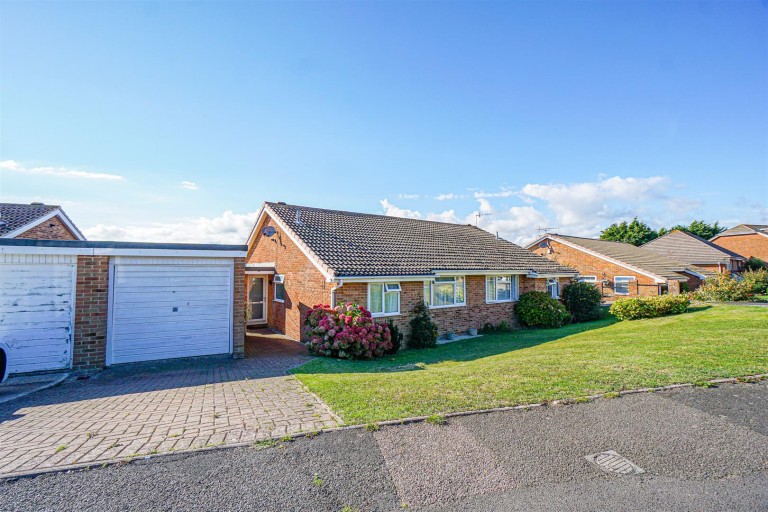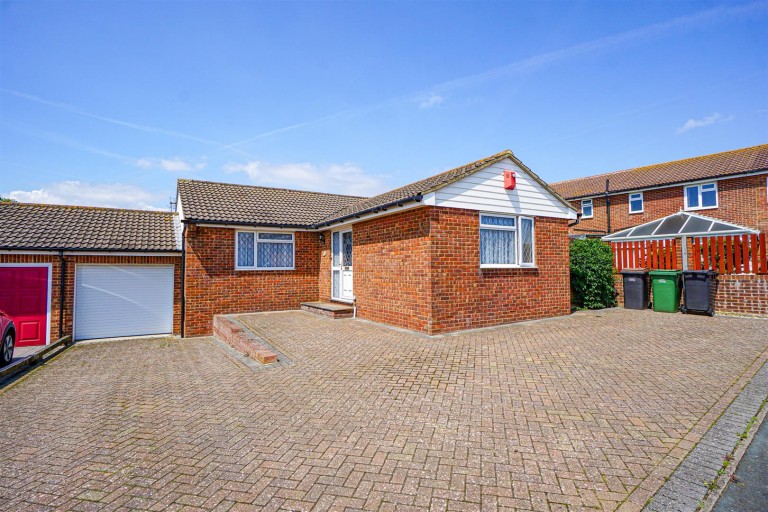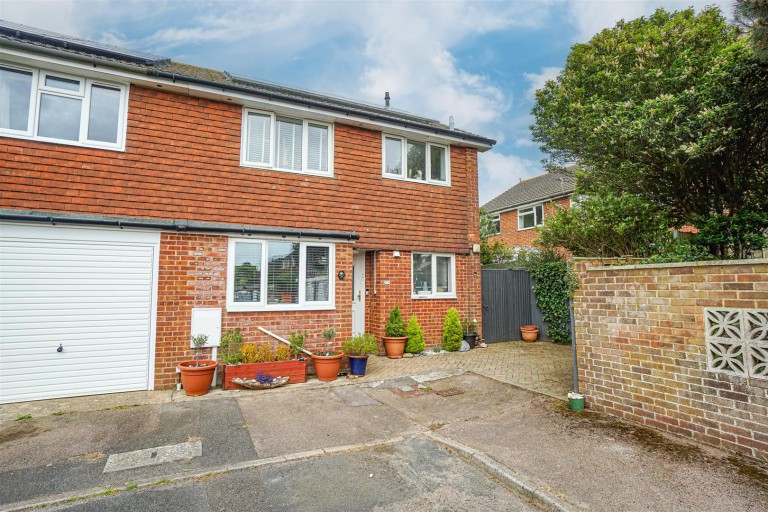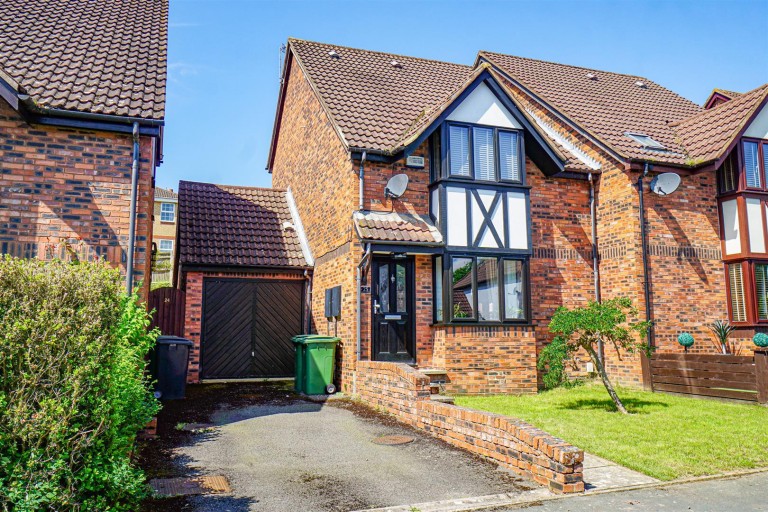PCM Estate Agents are delighted to present to the market a UNIQUE OPPORTUNITY to secure this SUPERB MODERN SEMI DETACHED THREE BEDROOMED FAMILY HOME offering well-appointed and well-proportioned family accommodation arranged over two floors comprising an entrance hall, lounge, KITCHEN-DINER with access onto a GOOD SIZED SUNNY AND ENCLOSED PRIVATE GARDEN, landing, THREE GOOD SIZED BEDROOMS and a bathroom. The MASTER BEDROOM previously had an en-suite shower room which has been decommissioned and is currently utilised as a WALK-IN WARDROBE, all the plumbing remains and could be re-instated with little fuss. The property has OFF ROAD PARKING and an ENCLOSED PRIVATE GARDEN enjoying a sunny and private aspect.
Tucked away in this quiet cul-de-sac in St Leonards close to popular schooling establishments and within easy reach of bus routes that provide access to Hastings town centre with its comprehensive range of shopping, sporting, recreational facilities, mainline railway station, seafront and promenade.
This property must be viewed immediate to avoid missing out on a BEAUTIFUL HOUSE in a great location.
ENTRANCE PORCH
Outside light, part double glazed door opening to
ENTRANCE HALL
Staircase rising to upper floor accommodation, radiator, central heating thermostat, door to
LOUNGE 16'3 X 10'10
Double glazed windows to front and side aspects, two radiators, under stairs storage cupboard, return door to hallway, door to
KITCHEN/DINER 14'2 X 12'9
Double glazed window to rear aspect, part tiled walls, inset sink with mixer tap over, range of modern high gloss base units comprising cupboards and drawers set beneath working surfaces matching wall units over, stainless steel and glass chimney style cooker hood over stainless steel inset four ring gas hob, stainless steel single oven, plumbing for washing machine, radiator, cupboard housing wall mounted gas boiler, double glazed sliding patio doors opening to rear garden (described later)
FIRST FLOOR LANDING
Airing cupboard with hot water cylinder and immersion heater, trap hatch to loft space
BEDROOM ONE 14' X 9'4
Double glazed windows to rear aspect, radiator, return door to landing, door to
WALK IN WARDROBE
Previously set up as a en-suite shower room and the plumbing still remains so could be easily re-instated.
BEDROOM TWO 10'8 X 7'9
Double glazed window to front aspect, radiator, return door to hallway
BEDROOM THREE 10'4 X 5'11
Double glazed window to front aspect, radiator, return door to landing
BATHROOM
Double glazed window to side aspect, part tiled walls, modern white suite comprising panelled bath with over bath shower and fitted shower screen, pedestal wash hand basin, low level wc, radiator, return door to landing
FRONT GARDEN
Shrubs, driveway providing off-road parking
REAR GARDEN
Accessible via double glazed sliding patio doors onto a raised decked veranda offering ample outside space and patio furniture and chairs, steps down onto two sections of lawn, gated access to front, fenced boundaries, wooden shed, outside water tap.

