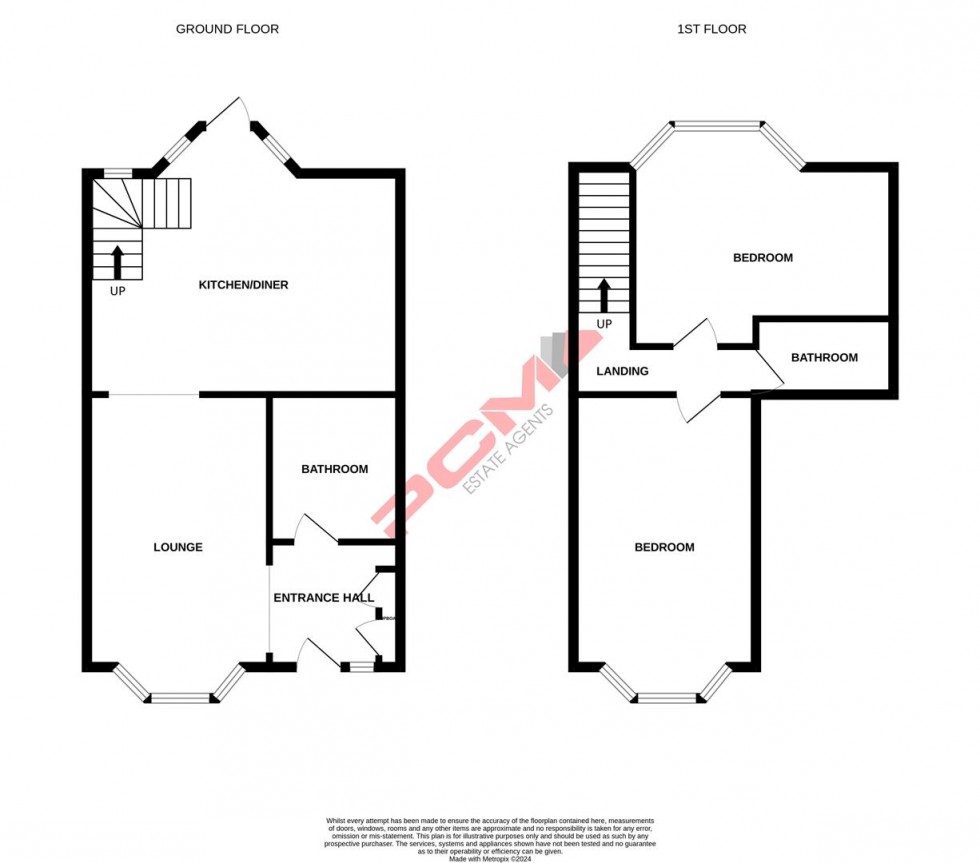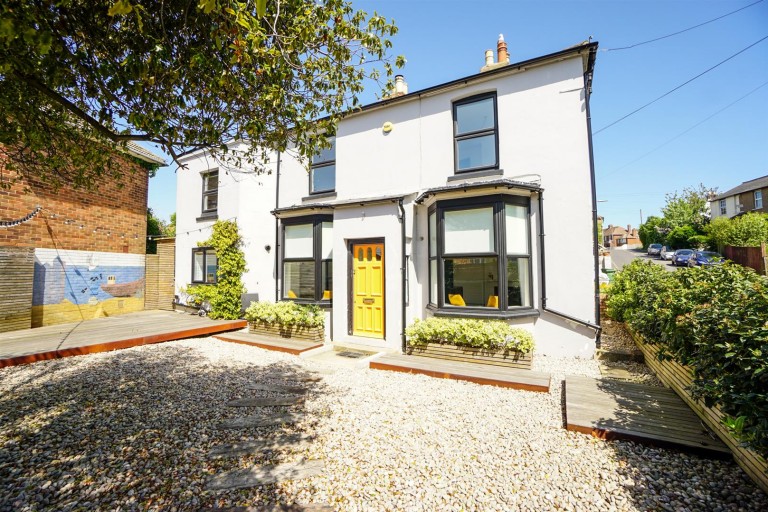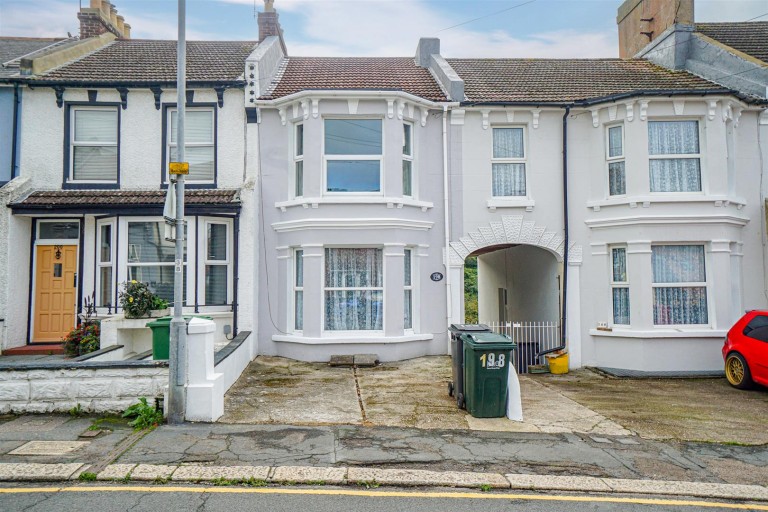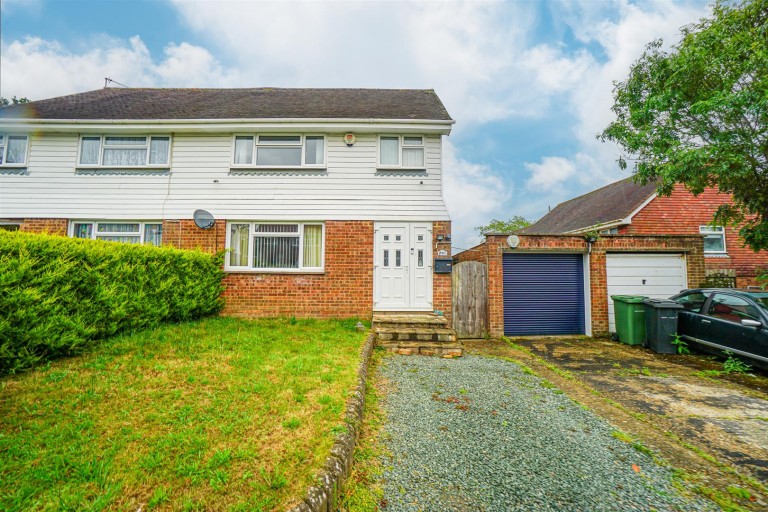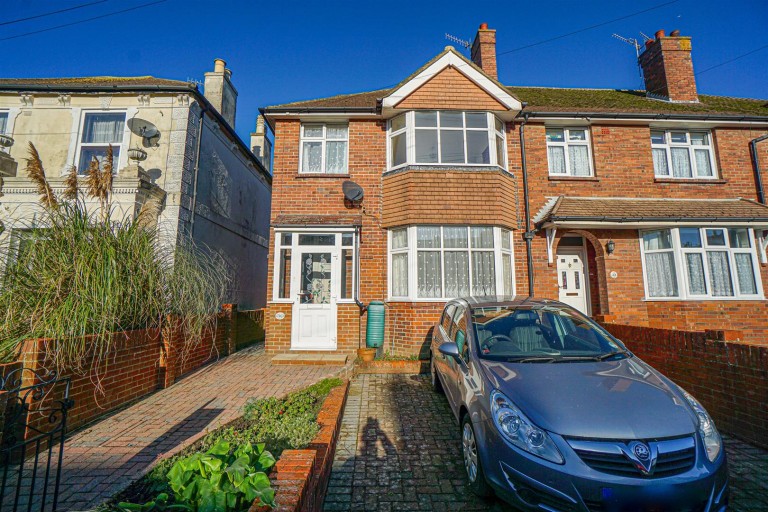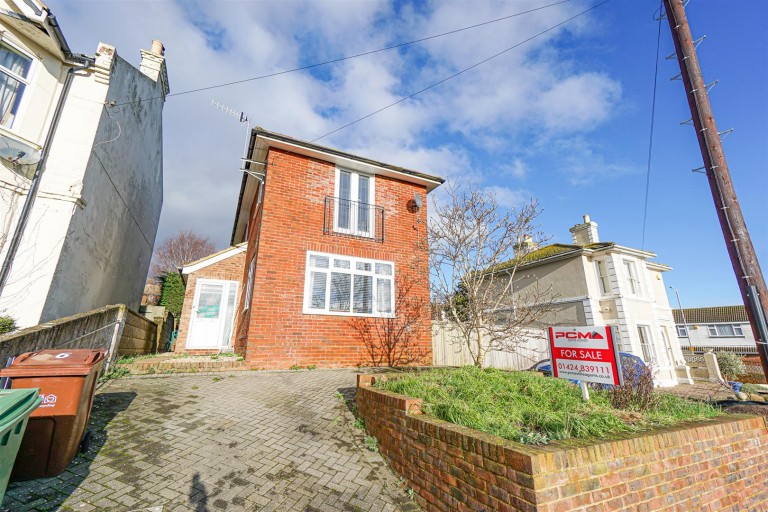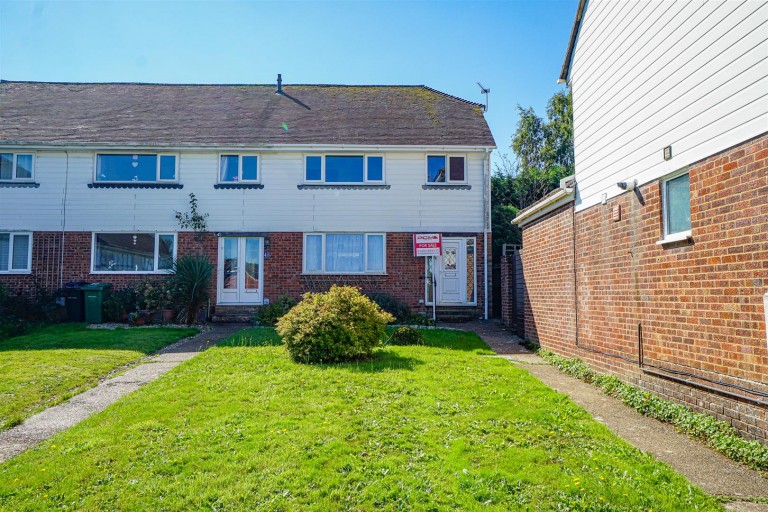A fantastic opportunity to acquire this TWO BEDROOM, TWO BATHROOM, MAISONETTE with PRIVATE REAR GARDEN located in the incredibly sought-after lower CLIVE VALE region of Hastings, within easy reach of Hastings historic Old Town, seafront and the East Hill.
The property occupies the LOWER GROUND & GROUND FLOOR of this ATRRACTIVE PERIOD BUILDING and boasts deceptively spacious accommodation throughout, accessed via its own PRIVATE ENTRANCE. Accommodation comprises an entrance hallway, living room, OPEN PLAN KITCHEN-DINING ROOM which leads out to the garden and is considered ideal for hosting and entertaining, bathroom, landing, TWO DOUBLE BEDROOMS one of which enjoying a WONDERFUL OUTLOOK with pleasant views over rooftops and towards the East Hill, in addition to a SHOWER ROOM.
A particular feature of this property is its PRIVATE REAR GARDEN which enjoys a SUNNY ASPECT and offers ample space for seating.
Located within easy reach of Hastings Old Town with its range of boutique shops, bars and restaurants in addition to the seafront. The property is considered an IDEAL HOME BY THE SEA. Please call PCM Estate Agents now to arrange your immediate viewing to avoid disappointment.
STEPS DOWN FROM STREET LEVEL
Private front door leading to:
ENTRANCE HALLWAY
Built in storage cupboard, window to front aspect, hatch to an area of storage, open plan to:
LOUNGE 5.21m x 3.18m (17'1 x 10'5)
Spacious light and airy room with high ceilings, double glazed bay window to front aspect, radiator, doorway to:
KITCHEN-BREAKFAST ROOM 5.41m max x 4.70m max (17'9 max x 15'5 max)
Ample space for seating and entertaining, comprising a range of eye and base level units with worksurfaces over, space for gas cooker with extractor above, space for fridge freezer, space and plumbing for dishwasher and washing machine, inset one & bowl stainless steel inset sink with mixer tap, wall mounted gas fired boiler, stairs rising to first floor accommodation, high ceilings, under stairs storage cupboard, double glazed windows and door to rear aspect enjoying a pleasant outlook and leading out to the garden.
BATHROOM
Panelled bath with mixer tap and shower attachment, shower screen, wash hand basin set into vanity unit with storage below, dual flush wc, chrome ladder style radiator, part tiled walls, inset ceiling spotlights, extractor fan.
LANDING
Doors to:
BEDROOM 5.64m max x 3.28m (18'6 max x 10'9)
High ceilings, picture rail, feature fire surround, radiator.
BEDROOM 3.99m max x 3.86m max (13'1 max x 12'8 max )
Large bay window to rear aspect enjoying pleasant views over rooftops and towards the East Hill, high ceilings, picture rail, radiator.
SHOWER ROOM
Walk in shower, dual flush wc, wash hand basin set into vanity unit with tiled splashback and storage below, inset ceiling spotlights, extractor fan.
REAR GARDEN
A particular feature of the property, enjoying a sunny aspect and comprising two tiers both of which offer spacious decked areas ideal for seating and entertaining. There is also a small area of lawn separated into two, enclosed fenced boundaries, exterior power point.
OUTSIDE - RONT
Private courtyard area, under stairs storage cupboard, small area of front garden.
TENURE
We have been advised of he following by the vendor: Lease: 121 years approximately. Maintenance: As & When Ground Rent: £50 per annum approximately.
