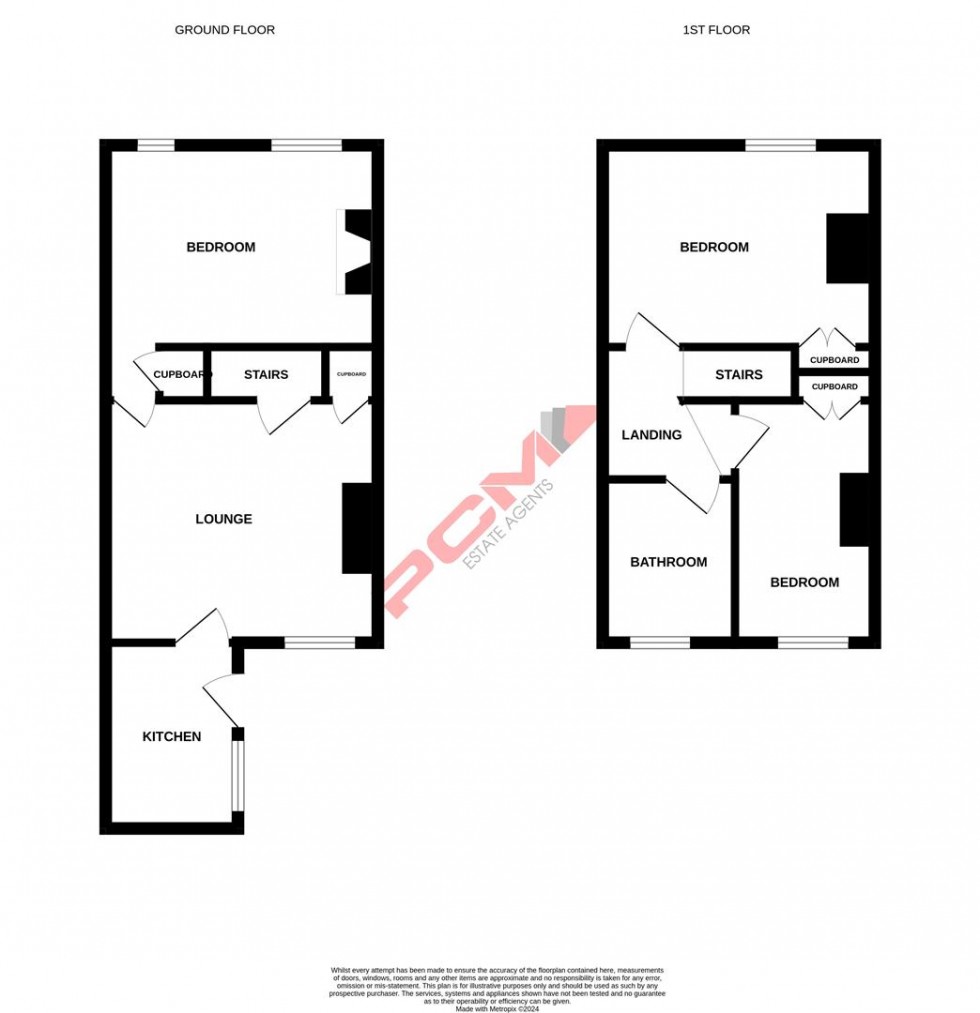An exceptionally well-presented FORMER COASTGUARD COTTAGE comprising THREE BEDROOMS being located just a minute from the beach on Cinque Ports Way, within easy reach of central St Leonards with its range of boutique shops, bars and restaurants. Accommodation is beautifully presented throughout and offers a PRIVATE GARDEN ideal for seating and entertaining.
Inside, you will find a MODERN BESPOKE FITTED KITCHEN, lounge, DOWNSTAIRS BEDROOM that could also be utilised as a second reception room, first floor landing, TWO DOUBLE BEDROOMS and a LUXURY BATHROOM SUITE.
Situated in a convenient location, within very close proximity to St Leonards seafront and within easy reach of West St Leonards railway station and centre St Leonards itself. If you are seeking a BEAUTIULLY PRESENTED HOUSE by the sea, look no further than this STUNNING EXAMPLE and call PCM Estate Agents now to arrange your immediate viewing to avoid disappointment.
PRIVATE DOOR
Leading to:
KITCHEN 2.34m x 1.83m (7'8 x 6')
Beautifully presented bespoke fitted kitchen comprising a range of eye and base level units with worksurfaces over, integrated microwave, included in the sale are the gas cooker, washing machine and fridge freezer, inset sink with mixer tap, wall mounted gas fired combi boiler, double glazed window to side aspect, doorway leading to:
LOUNGE 4.67m max x 3.45m (15'4 max x 11'4)
Built in storage cupboard, double glazed window to rear aspect, radiator, wall mounted thermostat control, stairs rising to first floor accommodation, door to:
BEDROOM 4.70m max x 2.92m (15'5 max x 9'7)
Spacious under stairs storage cupboard, two double glazed windows to front aspect, radiator.
FIRST FLOOR LANDING
Feature sky light letting in ample light, access to loft hatch, radiator.
BEDROOM 4.70m max x 2.95m (15'5 max x 9'8)
Spacious with built in storage cupboard/ wardrobe, double glazed window to front aspect, radiator.
BEDROOM 3.51m x 2.54m max (11'6 x 8'4 max)
Currently used as a dressing room/ spare room with two built in storage cupboards, double glazed window to rear aspect. radiator.
BATHROOM 2.36m x 1.98m (7'9 x 6'6)
Luxury suite comprising a panelled bath, fixed rainfall style shower plus hand-held shower attachment, shower screen, dual flush wc, wash hand basin set into vanity unit, tiled splashback with storage below, further storage cupboard, part tiled walls, radiator, towel rail, ample storage, double glazed obscured window to rear aspect.
REAR GARDEN
Beautifully presented private garden enjoying a sunny aspect, ideal for seating and entertaining, laid with Indian sandstone patio, spacious storage shed, enclosed fenced boundaries, gate providing access and right of way alongside neighbouring properties.
AGENTS NOTE
The vendor has advised us that over the last 18 months they have completed the following works: New kitchen & bathroom, rendered the front and rear, new combi boiler, new skylight and newly decorated.

