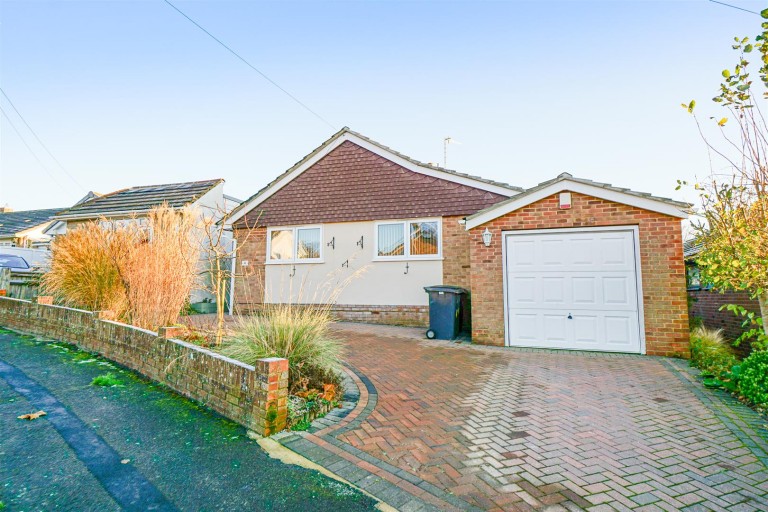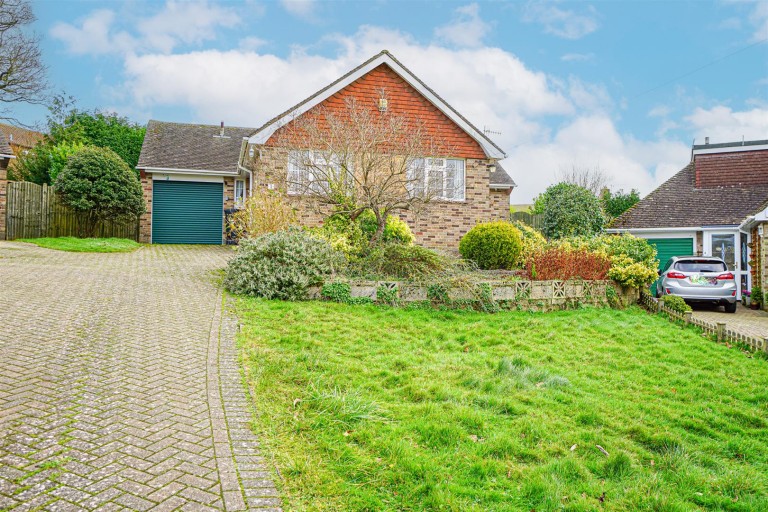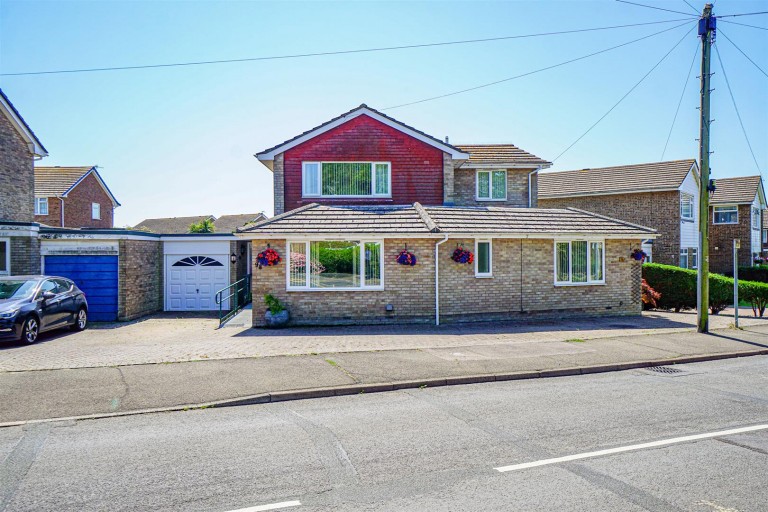A BEAUTIFULLY PRESENTED TWO BEDROOMED SEMI-DETACHED BUNGALOW with CONSERVATORY, occupying a GENEROUS PLOT with exceptionally well-presented gardens to the rear and side. Located in this favourable cul-de-sac location within Hastings, close to local amenities and within easy reach of bus routes.
The property enjoys well-presented and spacious accommodation throughout comprising an entrance hallway, lounge, MODERN FITTED KITCHEN-BREAKFAST ROOM leading to a CONSERVATORY, TWO DOUBLE BEDROOMS and a MODERN SHOWER ROOM. A particular feature of the property is its EXCEPTIONAL GARDENS to the front, rear and side that must be viewed to be fully appreciated.
Located towards the end of a SOUGHT-AFTER and QUIET CUL-DE-SAC within Hastings, within easy reach of the Conquest Hospital, whilst also providing good public transport links to Hastings town centre. Please call PCM Estate Agents now to arrange your immediate viewing to avoid disappointment.
PRIVATE FRONT DOOR
Leading to:
ENTRANCE HALLWAY
Spacious with two built in storage cupboards, wall mounted thermostat control, loft hatch.
LOUNGE 5.05m x 3.38m (16'7 x 11'1)
Double glazed sliding doors to rear aspect leading out to the garden, feature fire surround, radiator.
KITCHEN-BREAKFAST ROOM 4.17m x 3.33m (13'8 x 10'11)
Beautifully presented and modern comprising a range of eye and base level units with worksurfaces over, space for gas cooker, space for fridge, space and plumbing for washing machine, space for freezer, inset one & ½ bowl stainless steel inset sink with mixer tap, ample space for breakfast table and chairs, double glazed window and door to rear aspect leading out to the garden.
CONSERVATORY 3.23m x 2.97m (10'7 x 9'9)
Double glazed windows to front, side and rear aspects enjoying a fantastic outlook over the garden, radiator, double glazed French doors to rear aspect leading out to the garden.
BEDROOM ONE 3.99m x 3.38m (13'1 x 11'1)
Double glazed window to front aspect, radiator.
BEDROOM TWO 3.33m x 3.00m (10'11 x 9'10)
Double glazed windows to front and side aspect, radiator.
SHOWER ROOM 2.44m x 2.26m (8' x 7'5)
Beautifully presented modern suite comprising a walk in double shower with hand rail and shower screen, dual flush wc, wash hand basin with tiled splashback, radiator, double glazed obscured window to side aspect.
REAR GARDEN
A particular feature of the property being exceptionally well-presented and enjoying a good sized plot with ample garden space to the side and rear which is beautifully presented throughout. The majority of the garden is laid to lawn with planted borders and enclosed fenced boundaries, mature apple tree and vegetable patch.To the side of the property there are double gates providing vehicular access into the garden, in addition there is a personal gate providing side access.
GARAGE 16'2 x 8'4
Up and over door, personal door and window to rear aspect.
OUTSIDE - FRONT
Mainly laid to lawn with a block paved driveway providing off road parking for multiple vehicles.



