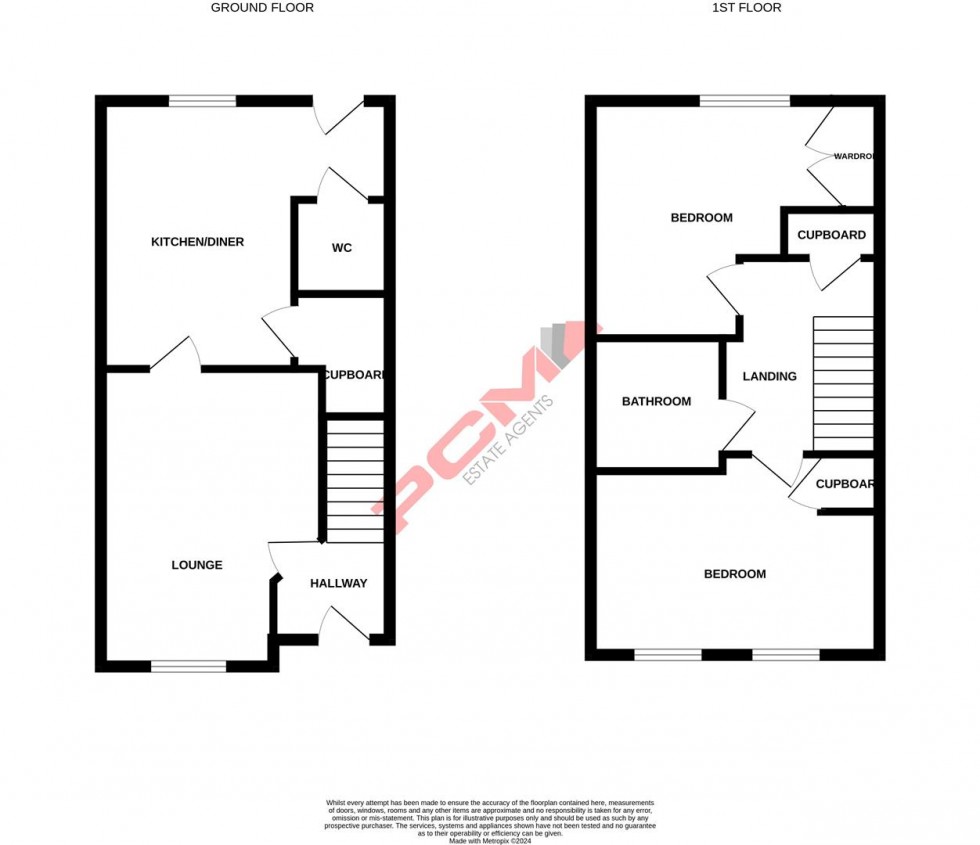A beautifully presented TWO DOUBLE BEDROOMED MODERN HOME with TWO WC'S, PRIVATE REAR GARDEN and an ALLOCATED PARKING SPACE. Located towards the end of this RARELY AVAILABLE and quiet cul-de-sac constructed in approximately 2015.
Accommodation comprises an entrance hallway, lounge, MODERN KITCHEN-DINER, DOWNSTAIRS WC, first floor landing, TWO DOUBLE BEDROOMS and a family bathroom. Externally the property benefits from a PRIVATE REAR GARDEN which enjoys a SOUTHERLY ASPECT, whilst to the front is an ALLOCATED PARKING SPACE.
The property is considered an IDEAL FAMILY HOME, please call PCM Estate Agents now to arrange your immediate viewing to avoid disappointment.
PRIVATE FRONT DOOR
Leading to:
ENTRANCE HALLWAY
Stairs rising to first floor accommodation, radiator, door to:
LOUNGE 4.42m max x 3.35m max (14'6 max x 11' max )
Double glazed window to front aspect, radiator, door to:
KITCHEN-BREAKFAST ROOM
13'1 x 14'5 narrowing to 9'6 (3.99m x 4.39m narrowing to 2.90m) Beautifully presented and modern comprising a range of eye and base level units with worksurfaces over and fitted breakfast bar/ dining table, four ring gas hob with extractor above and oven below, inset one & ½ bowl stainless steel inset sink with flexi mixer tap, integrated dishwasher, integrated washing machine, integrated fridge freezer, deceptively spacious under stairs storage cupboard, double glazed window to rear aspect, door to rear aspect leading out to the garden.
DOWNSTAIRS WC 1.37m x 1.35m (4'6 x 4'5)
Dual flush wc, wash hand basin with tiled splashback, chrome ladder style radiator, extractor fan.
FIRST FLOOR LANDING
Loft hatch, built in storage/ airing cupboard, radiator.
BEDROOM 3.66m max x 3.53m max (12' max x 11'7 max )
Built in wardrobes, double glazed window to rear aspect, radiator.
BEDROOM 4.39m x 3.00m (14'5 x 9'10)
Two double glazed windows to front aspect, radiator, built in storage cupboard.
BATHROOM 1.98m x 1.70m (6'6 x 5'7)
Panelled bath with mixer tap and shower attachment, shower screen, dual flush wc, wash hand basin with tiled splashbacks, chrome ladder style radiator, part tiled walls, extractor fan.
REAR GARDEN
Private and family friendly, enjoying a southerly aspect and featuring two patio areas ideal for seating and entertaining in addition to an area of lawn, enclosed fenced boundaries, gate providing rear access.
ALLOCATED PARKING
A private allocated space to the front of the property.
OUTSIDE - FRONT
Bin store, small area of garden.
AGENTS NOTE
Please note we have been advised by the vendor that there is a service charge for the road of around £15 per month.

