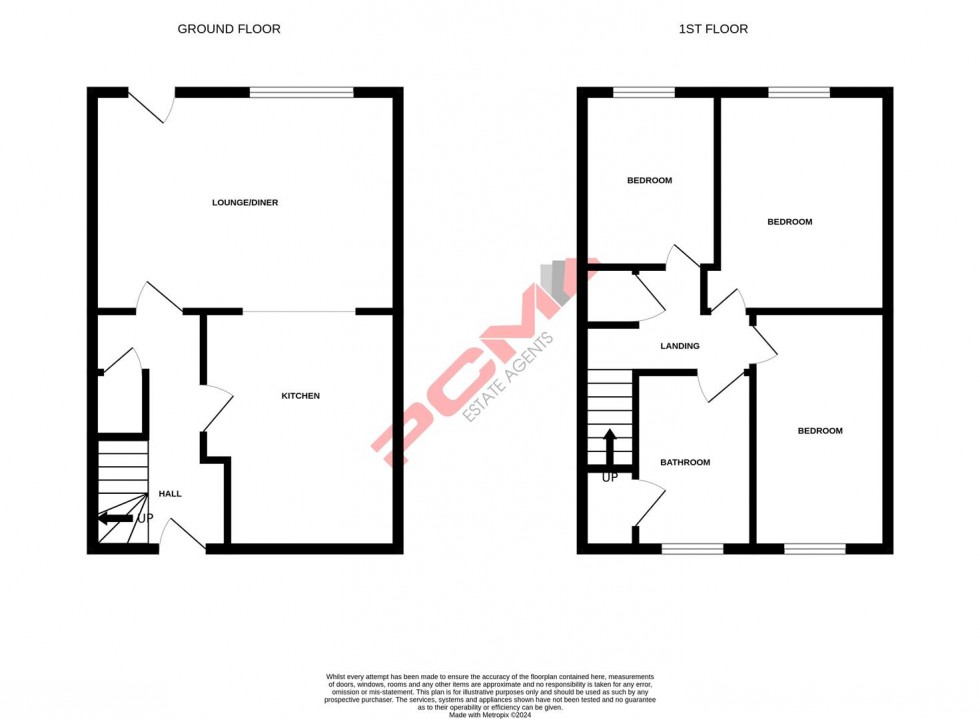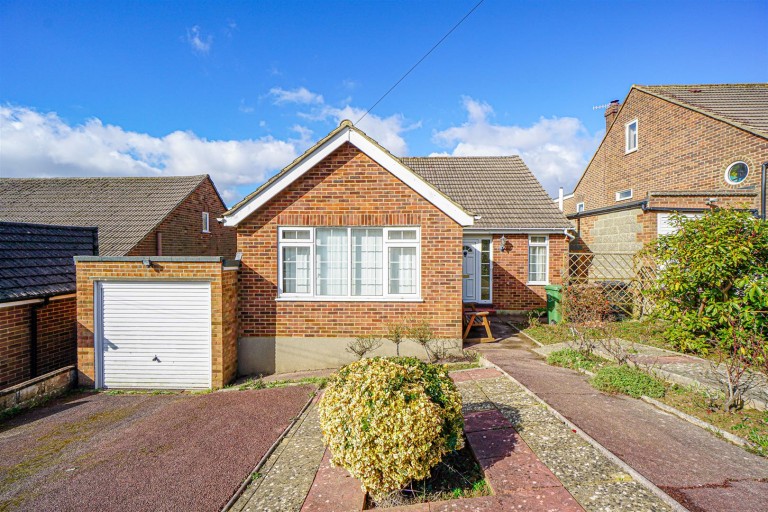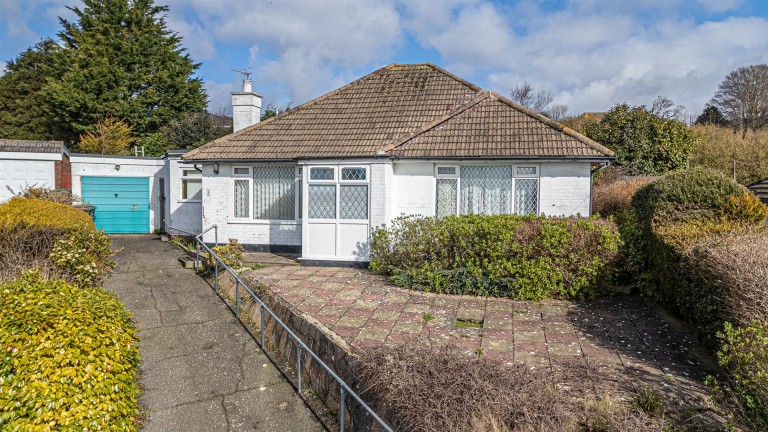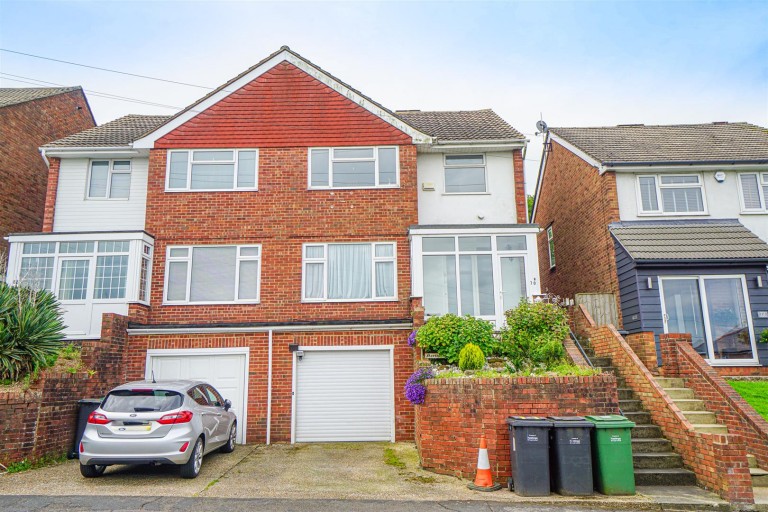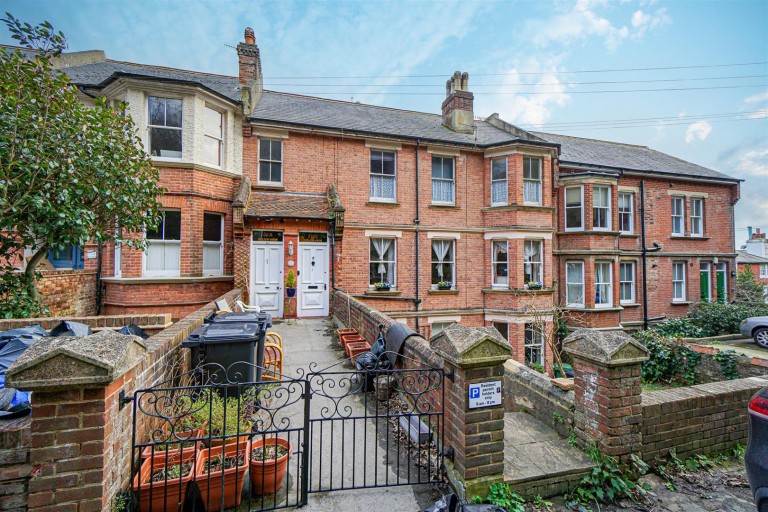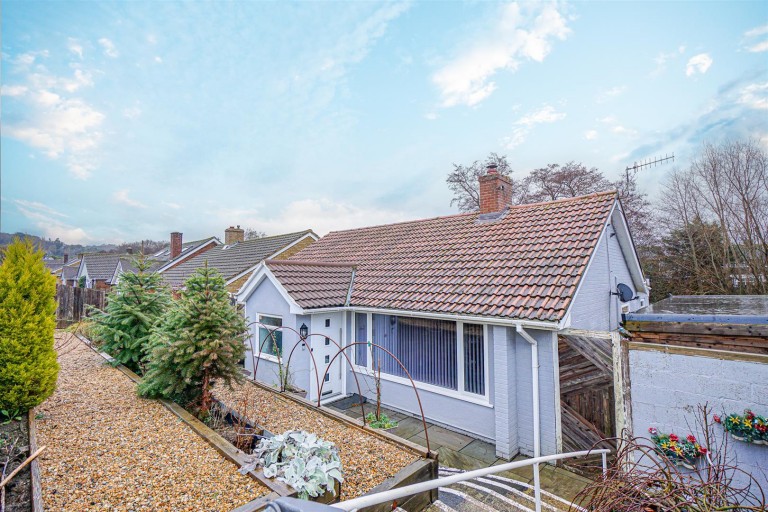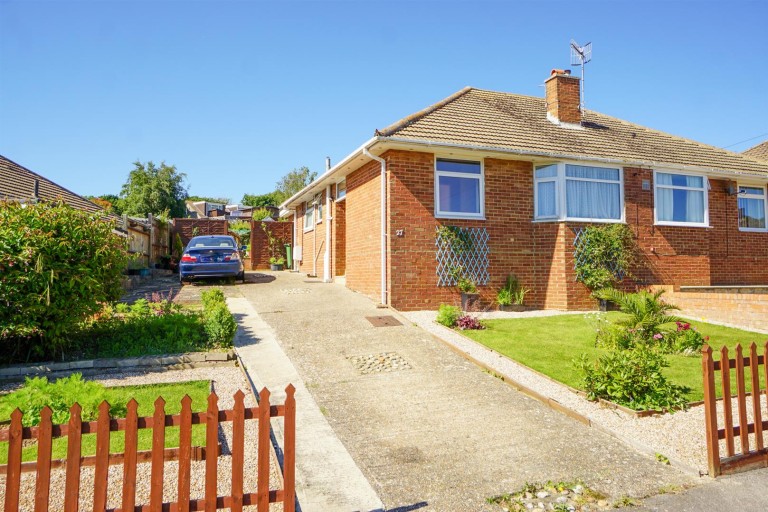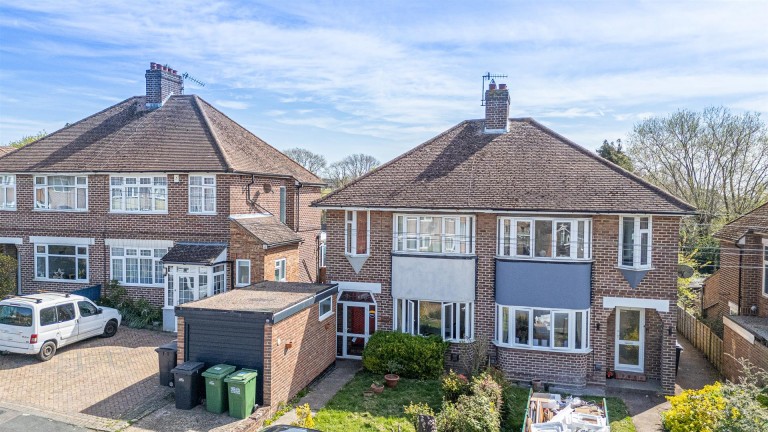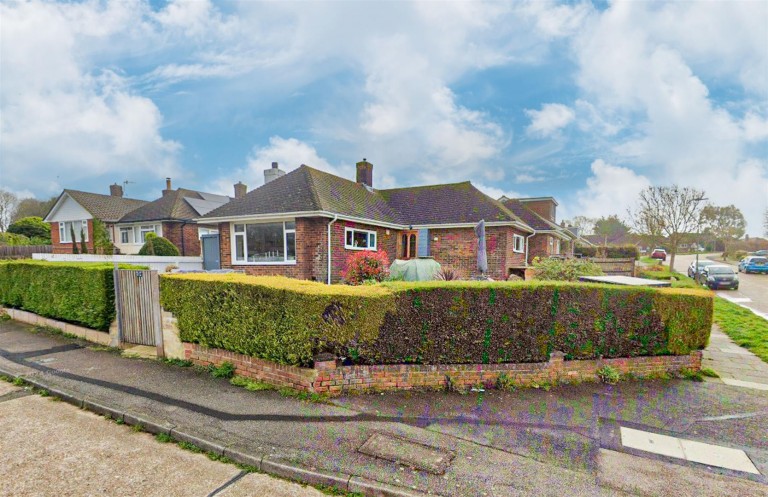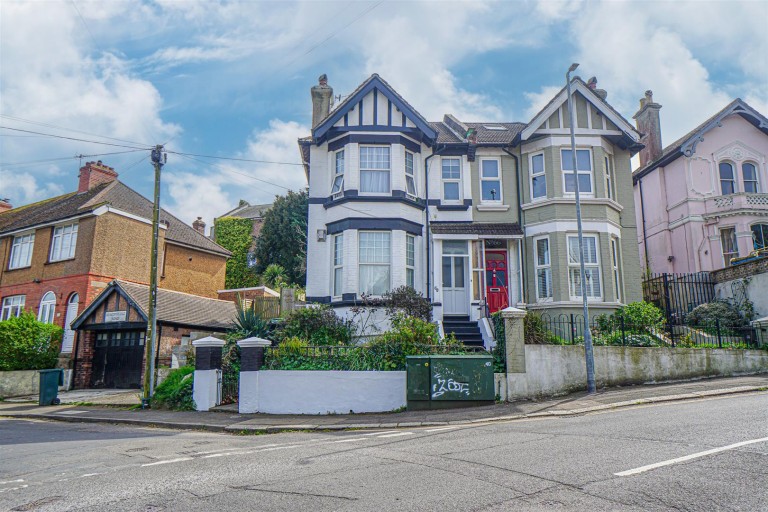PCM Estate Agents are delighted to present to the market an opportunity to secure this exceptionally well presented CHAIN FREE MODERN TERRACED THREE BEDROOM FAMILY HOME positioned in this incredibly sought after location, close to popular schooling establishments and nearby amenities.
This home offers modern comforts including gas fired central heating and double glazing, has a beautifully LANDSCAPED LOW MAINTENANCE GARDEN with porcelain patio and artificially laid lawn offering ample outside space to entertain. There is also a GARAGE in a block to the rear.
The property has recently undergone some refurbishment with a MODERN KITCHEN AND BATHROOM and has accommodation comprises entrance hall with ample storage space, LOUNGE/DINER, the aforementioned modern kitchen with Quartz countertops and matching upstands, upstairs spacious landing, THREE BEDROOMS and the modern bathroom.
Viewing comes highly recommended. Call the owners agents now to book your viewing.
DOUBLE GLAZED FRONT DOOR
With windows either side, opening to:
ENTRANCE HALL
Staircase rising to upper floor accommodation, wood flooring, under stairs storage cupboard, radiator, coved ceiling.
LOUNGE/DINER 4.72m max x 3.71m max (15'6 max x 12'2 max)
Coved ceiling, television point, radiator, wall mounted electric fire, UPVC double glazed window and door to rear allowing for views of and access to the garden, return door to entrance hall. Partially open plan to:
KITCHEN 3.78m x 2.97m max narrowing to 2.24m (12'5 x 9'9 m
Modern newly fitted kitchen built with a range of matching eye and base level cupboards and drawers in a white high gloss with soft close hinges and Quartz counter tops. matching upstands and splashbacks over, inset 1 1/2 bowl sink unit with mixer tap, integrated washer/dryer, integrated tall fridge/freezer, integrated oven, microwave and hob, pull out waste disposal, downlights, wall mounted radiator, under counter lighting, tile effect LVT flooring, UPVC double glazed window to front aspect.
FIRST FLOOR LANDING
Spacious landing, coved ceiling, hatch providing access to loft space, large storage cupboard with hanging rail and shelving.
BEDROOM ONE 3.78m x 2.18m (12'5 x 7'2)
Wood flooring, radiator, coved ceiling, UPVC double glazed window to front aspect with far reaching views over Hastings and partial views of the sea and Beachy Head on a clear day.
BEDROOM TWO 3.58m x 2.90m (11'9 x 9'6)
Radiator, UPVC double glazed window to rear aspect.
BEDROOM THREE 2.74m x 1.83m (9' x 6')
Radiator, wood flooring, coved ceiling, UPVC double glazed window to rear aspect.
BATHROOM
Modern suite comprising a panelled bath with mixer tap and shower attachment over bath with rain style shower head and further handheld shower attachment, glass shower screen, concealed cistern dual flush low level wc, vanity enclosed wash hand basin with mixer tap to the side offering additional storage space, ladder style heated towel rail, over stairs storage cupboard, partially aquaboarded walls, extractor fan, downlights, UPVC double glazed window with opaque glass to front aspect.
FRONT GARDEN
Set back from the road with a few steps up to the pathway which leads to the front door with hand rail. Garden has planting bed, bark chippings and shrubs, area laid with slate chippings either side of pathway.
REAR GARDEN
Landscaped rear garden offering low maintenance outside space with a porcelain stone patio and path with sections of artificially laid lawn, fenced boundaries, palm tree, gated access to garage compound.
GARAGE
Located in compound nearby with up and over door.
