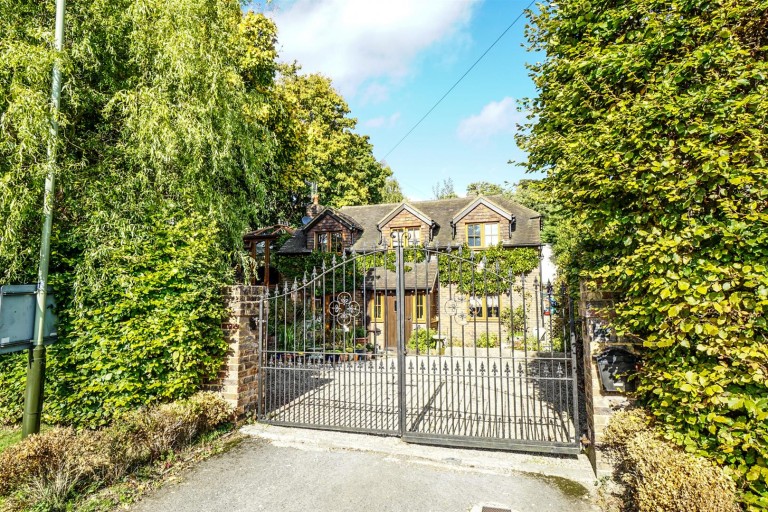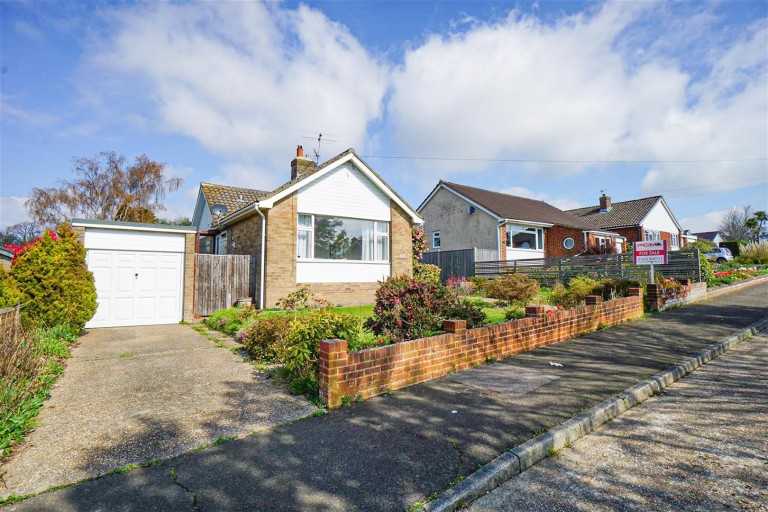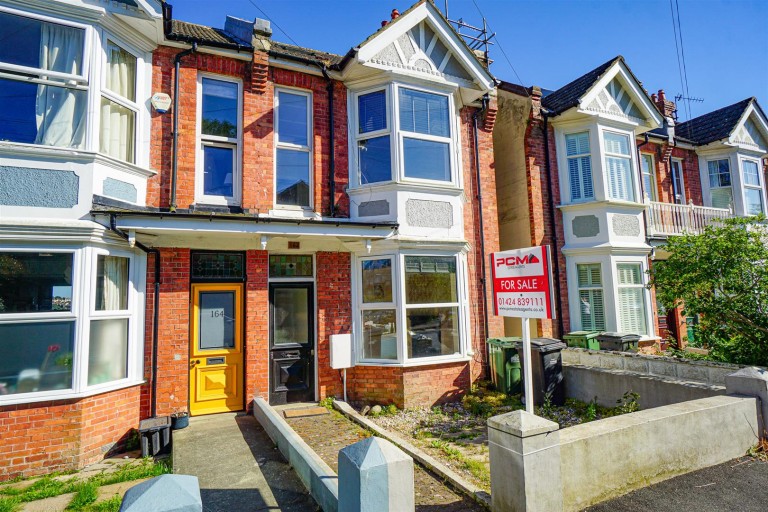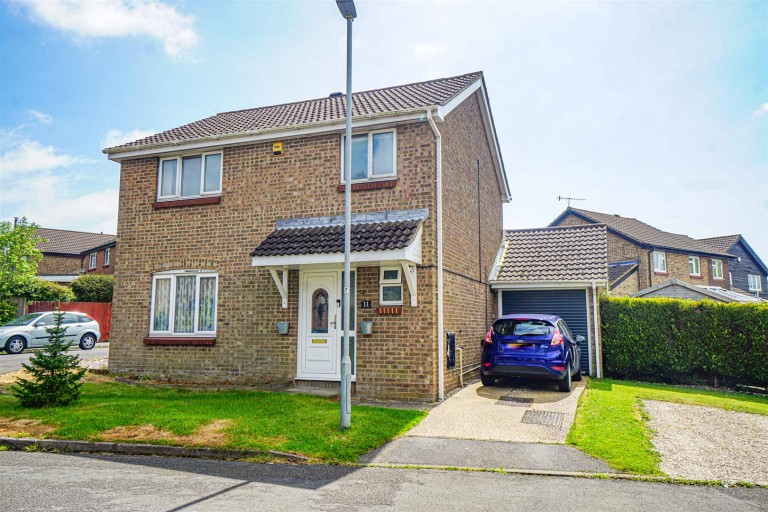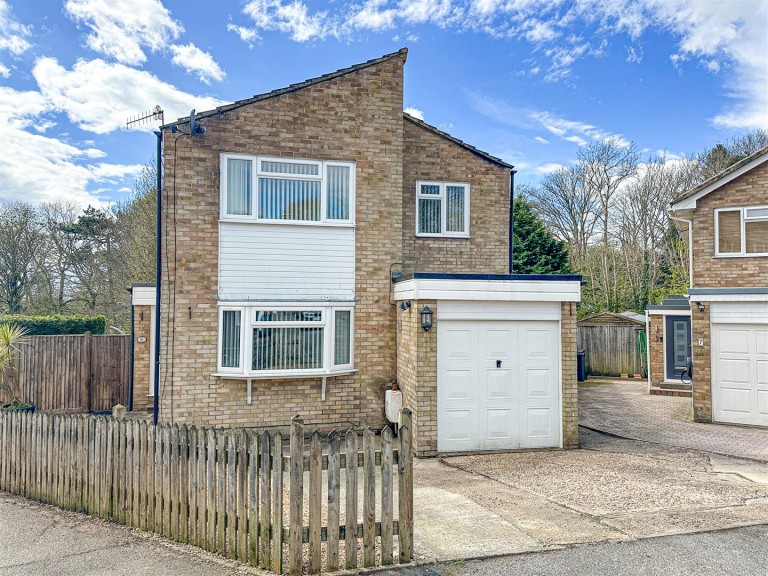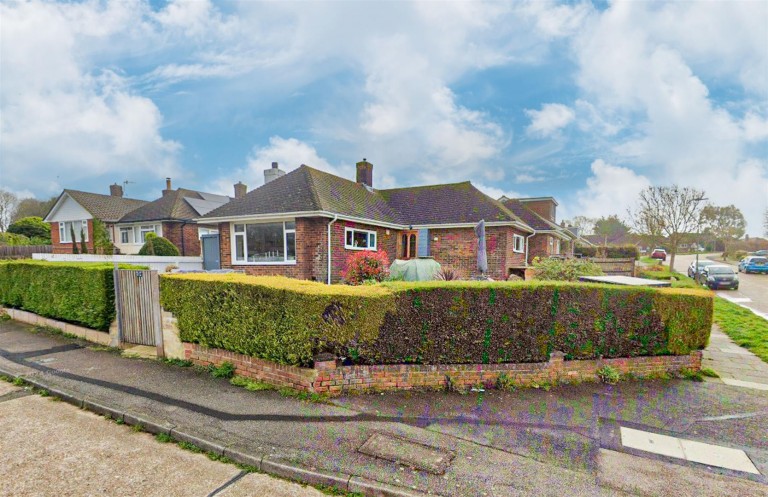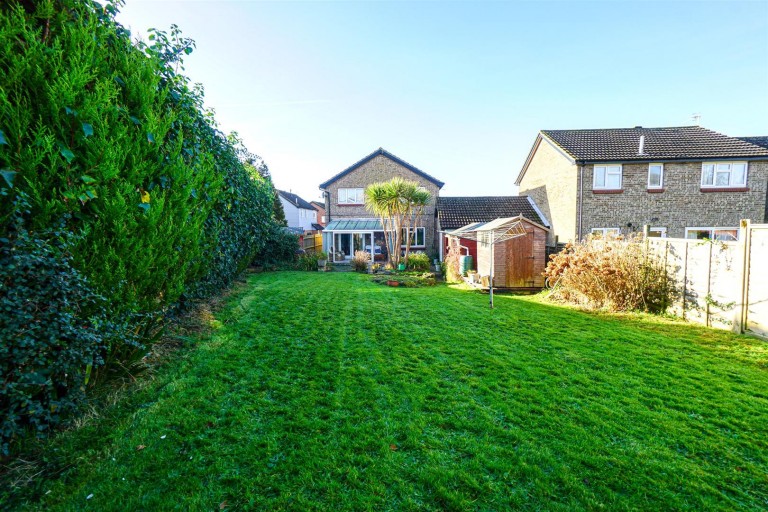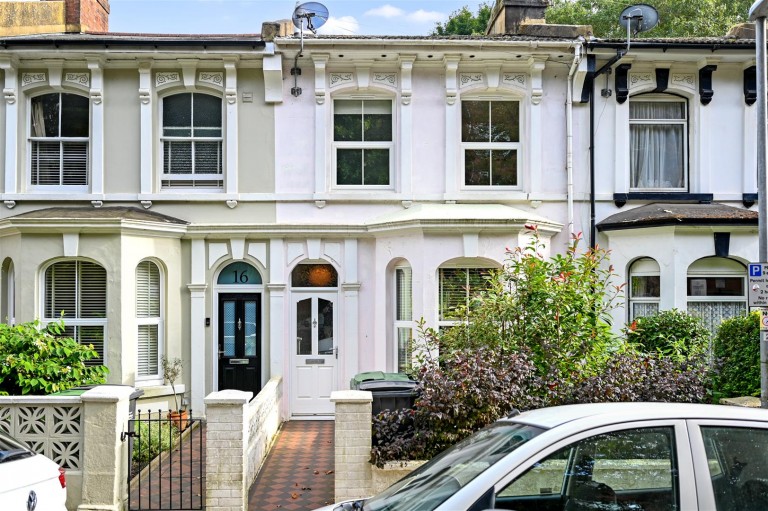PCM Estate Agents are delighted to present to the market CHAIN FREE an opportunity to secure this SEMI-DETACHED TWO BEDROOMED BUNGALOW positioned on this sought-after road within Hastings, close to bus routes and nearby amenities. The property has a driveway providing OFF ROAD PARKING for multiple vehicles and also a CAR PORT in addition to an ENCLOSED LANDSCAPED LOW-MAINTENANCE REAR GARDEN.
Inside, the property offers modern comforts including gas fired central heating, double glazing and well-appointed accommodation comprising an entrance hall with AMPLE STORAGE SPACE, LOUNGE-DINER, kitchen, TWO BEDROOMS and a bathroom with separate shower.
Viewing comes highly recommended, please call the owners agents now to book your viewing.
WOODEN PARTIALLY GLAZED FRONT DOOR
Opening to:
SPACIOUS ENTRANCE HALL
Radiator, loft hatch providing access to loft space, coving to ceiling, wall mounted thermostat control for gas fired central heating, thermostat control fort central heating, airing cupboard housing immersion heater for water and also offering additional storage space, additional cupboard housing consumer unit for electrics with additional storage space, door to:
LOUNGE-DINER 4.60m x 3.71m (15'1 x 12'2)
Coving to ceiling, dado rail, double radiator, television point, fireplace, double glazed sliding patio doors providing a pleasant outlook and access onto the garden.
KITCHEN 3.81m x 2.51m (12'6 x 8'3)
Coving to ceiling, wood flooring, double radiator, part tiled walls, fitted with a matching range of eye and base level cupboards and drawers with worksurfaces over, inset drainer-sink unit with mixer tap, incorporated within the sale is a freestanding dual fuel cooker and washing machine, space for tumble dryer, double glazed window to side aspect, double glazed window and door to rear aspect with views and access onto the garden.
BEDROOM 4.27m x 3.40m (14' x 11'2)
Coving to ceiling, television point, radiator, telephone point, double glazed window to front aspect.
BEDROOM 3.15m x 2.82m (10'4 x 9'3)
Radiator, dual aspect with double glazed windows to side and front aspects.
OUTSIDE - FRONT
Paved front garden with planting beds, steps up to front door, driveway to the side providing off road parking and leading to:
CAR PORT 5.03m x 2.57m (16'6 x 8'5 )
Canopied with wooden partially glazed door to side aspect leading into the garden.
REAR GARDEN
Landscaped with a concrete patio abutting the property, brick retaining wall with a few steps up to a level section of lawn with raised planted bed beyond, wooden shed.

