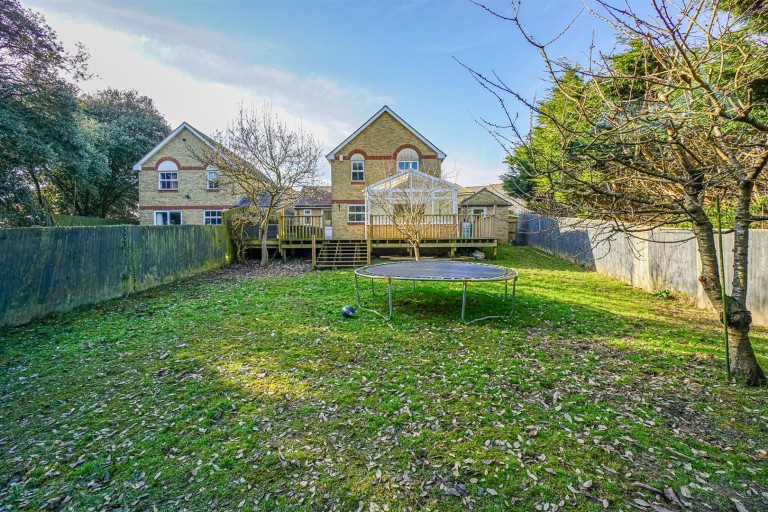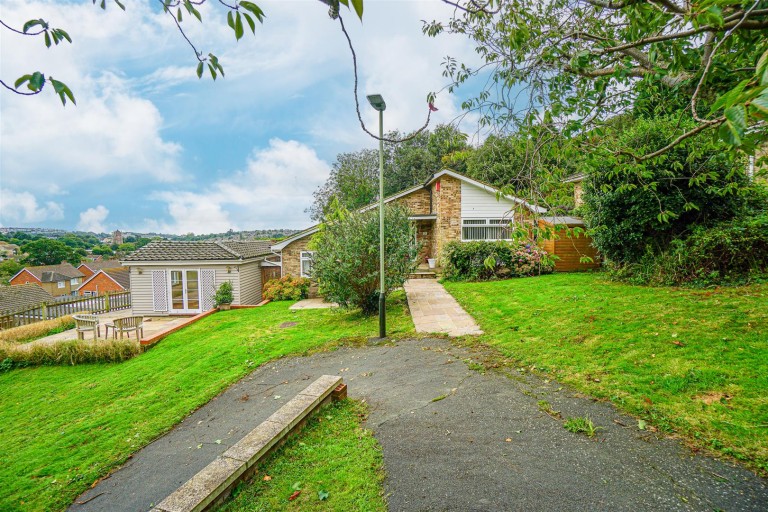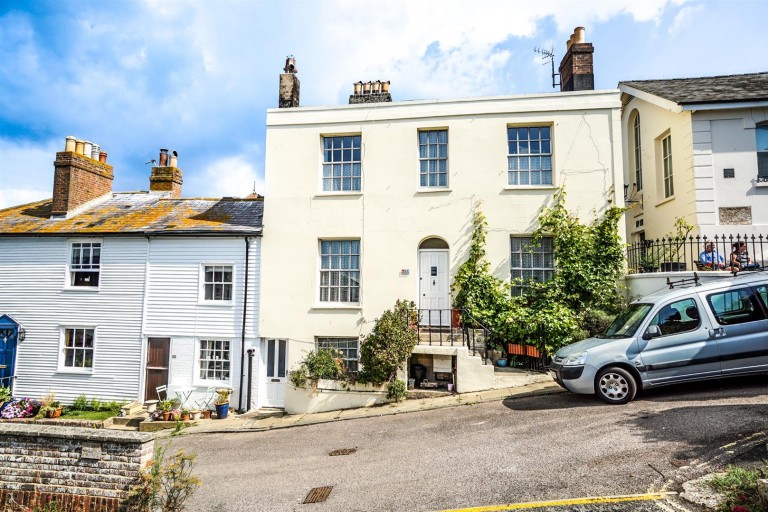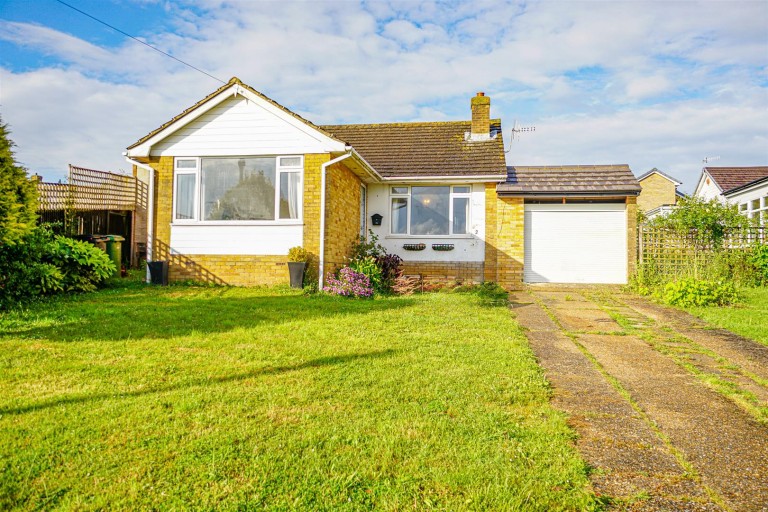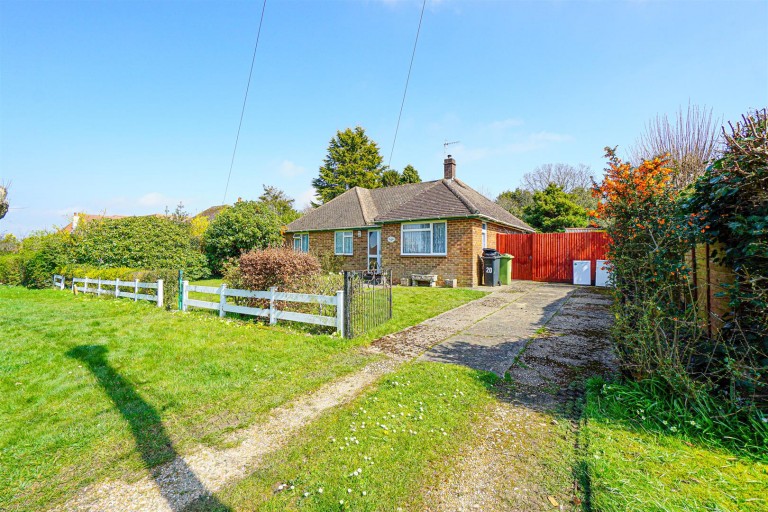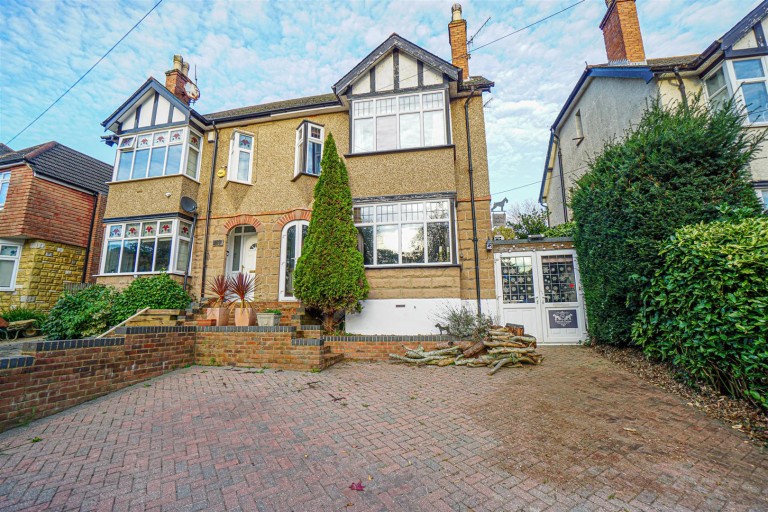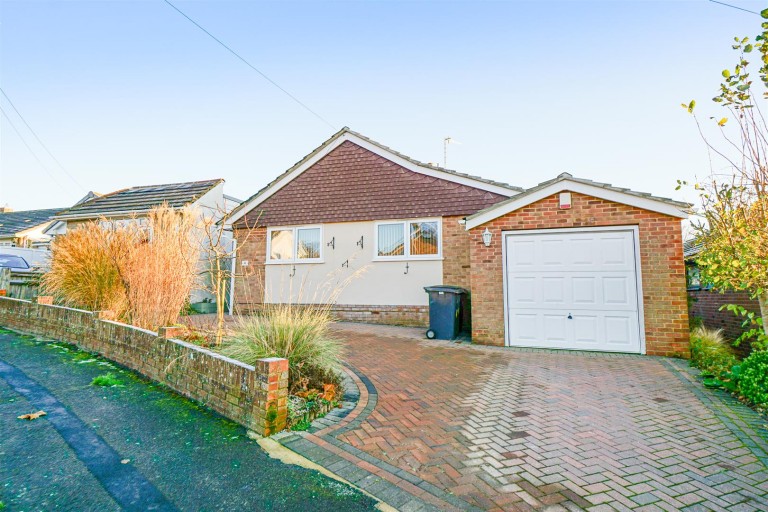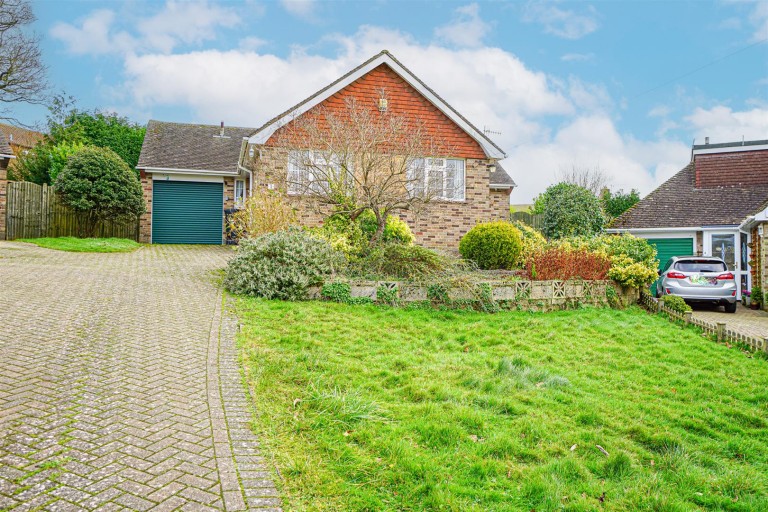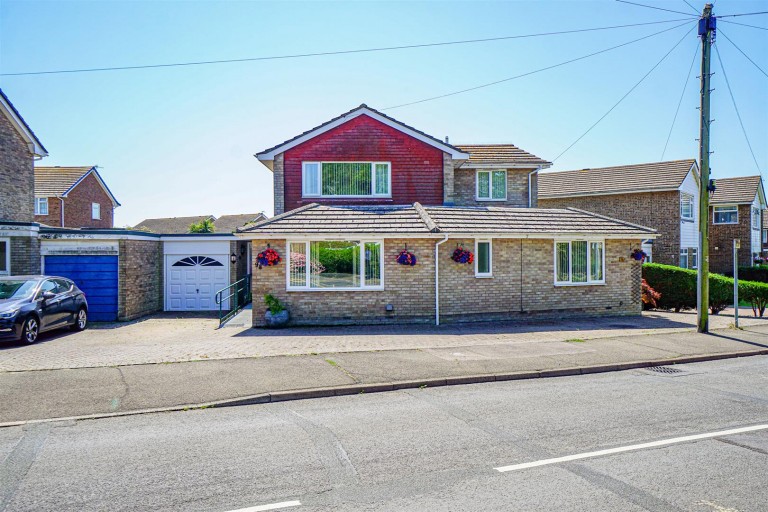A FOUR BEDROOM, TWO RECEPTION ROOM DETACHED HOUSE with a GENEROUS REAR GARDEN, CONSERVATORY and EXTENDED GARAGE. Located towards the end of this sought-after and quiet cul-de-sac towards the northern outskirts of Hastings.
The property is well-presented throughout and enjoys SPACIOUS ACCOMODATION comprising an entrance hallway with AMPLE STORAGE, lounge, DINING ROOM, CONSERVATORY, kitchen and a DOWNSTAIRS WC. To the first floor there are FOUR GOOD SIZED BEDROOMS in addition to the main shower room. Externally the property boasts a FAMILY FRIENDLY REAR GARDEN which extends to a GOOD SIZE in addition to a driveway providing OFF ROAD PARKING for multiple vehicles and a GARAGE.
Located within easy reach of a number of local schooling facilities, the property is considered an IDEAL FAMILY HOME. Please call PCM Estate Agents now to arrange your immediate viewing to avoid disappointment.
PRIVATE FRONT DOOR
Leading to:
ENTRANCE HALLWAY
Stairs rising to the first floor accommodation with storage cupboard beneath, further storage cupboard, radiator.
LOUNGE 4.14m x 3.48m (13'7 x 11'5)
Double glazed window to rear aspect, radiator, double doors leading to:
DINING ROOM 3.45m x 2.84m (11'4 x 9'4)
Double doors to rear aspect leading out to conservatory, radiator, door to:
CONSERVATORY 4.27m x 2.41m (14' x 7'11)
Windows to side and rear aspects overlooking the garden, sliding doors to rear aspect.
KITCHEN 2.95m x 2.82m (9'8 x 9'3)
Comprising a range of eye and base level units with worksurfaces over, four ring gas hob with extractor above and oven below, inset one & ½ bowl ceramic inset sink with mixer tap, space for fridge freezer, space and plumbing for washing machine, integrated slimline dishwasher, part tiled walls, larder cupboard, double glazed window to front aspect, door to side aspect leading out to the garden.
DOWNSTAIRS WC
Dual flush wc, wash hand basin with storage below and tiled splashback, chrome ladder style radiator, double glazed obscured window to front aspect.
FIRST FLOOR LANDING
Loft hatch, airing cupboard.
BEDROOM 3.78m x 2.62m (12'5 x 8'7)
Double glazed window to rear aspect, radiator.
BEDROOM 3.38m x 3.20m (11'1 x 10'6)
Double glazed window to rear aspect, radiator.
BEDROOM 3.12m x 2.21m (10'3 x 7'3)
Double glazed window to front aspect, radiator.
BEDROOM 2.90m x 1.78m (9'6 x 5'10)
Double glazed window to front aspect, radiator.
SHOWER ROOM 1.98m x 1.98m (6'6 x 6'6)
Walk in double shower, dual flush wc, wash hand basin with tiled splashback and storage below, chrome ladder style radiator, extractor fan, double glazed obscured window to side aspect.
REAR GARDEN
The property enjoys a private family friendly garden comprising a patio area ideal for seating and entertaining, the rest of the garden extends to a good size and is mainly laid to lawn, also featuring a range of mature shrubs, plants and trees. There are three storage sheds, a workshop and a summer house, and side access to the front of the property.
GARAGE 5.94m x 2.49m (19'6 x 8'2)
Up and over door, personal door to rear aspect leading out towards the garden, eaves storage space.
OUTSIDE - FRONT
Driveway providing off road parking.

