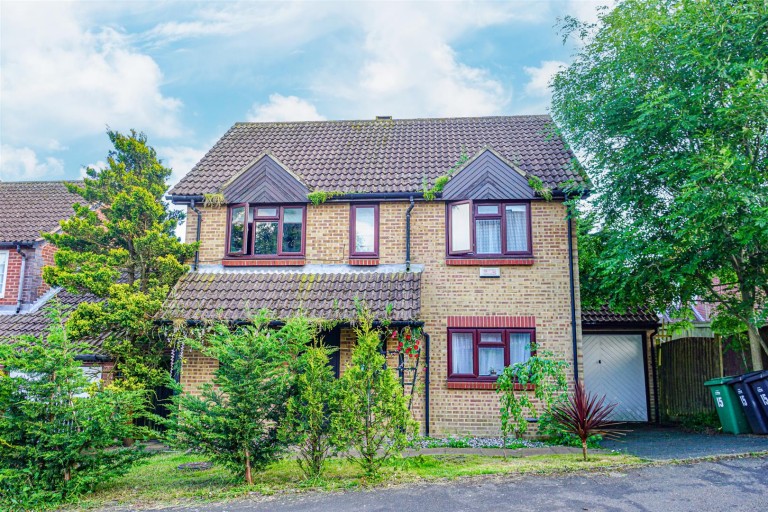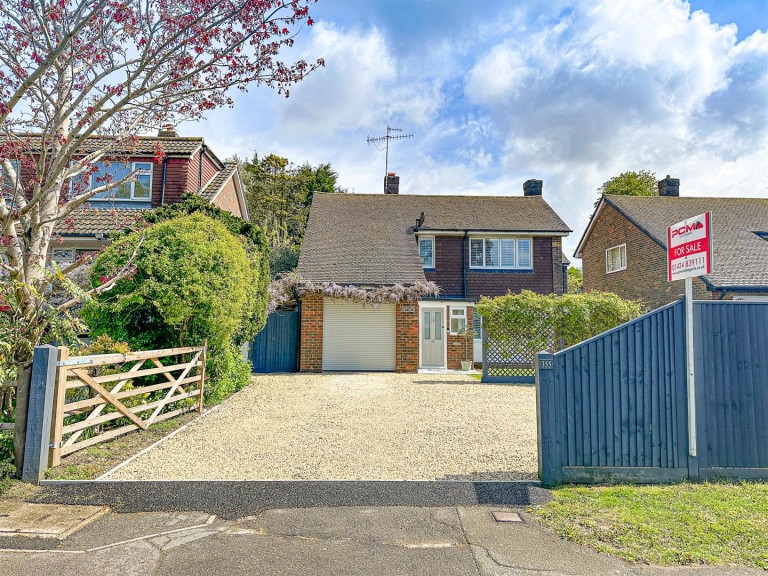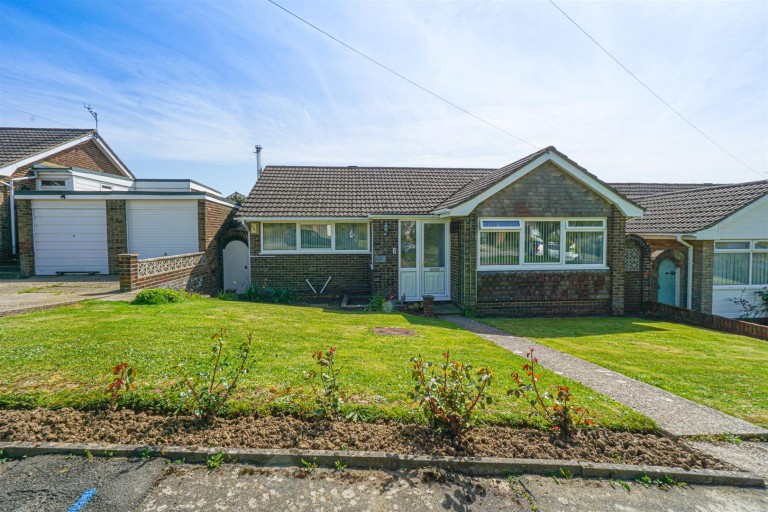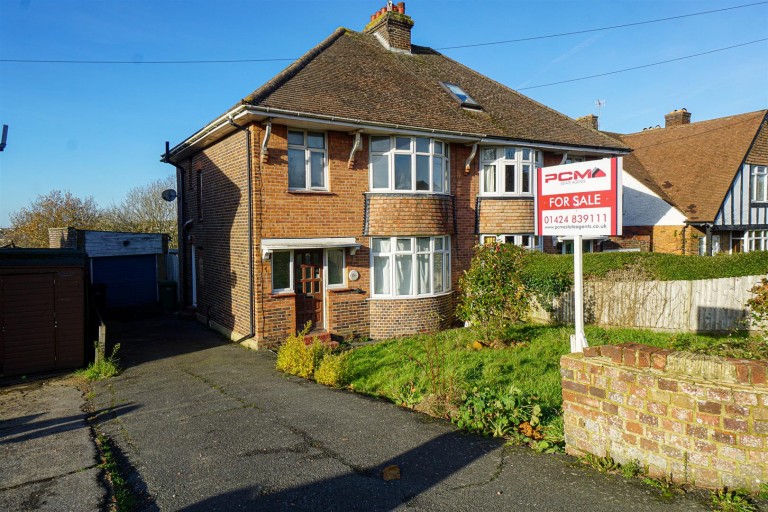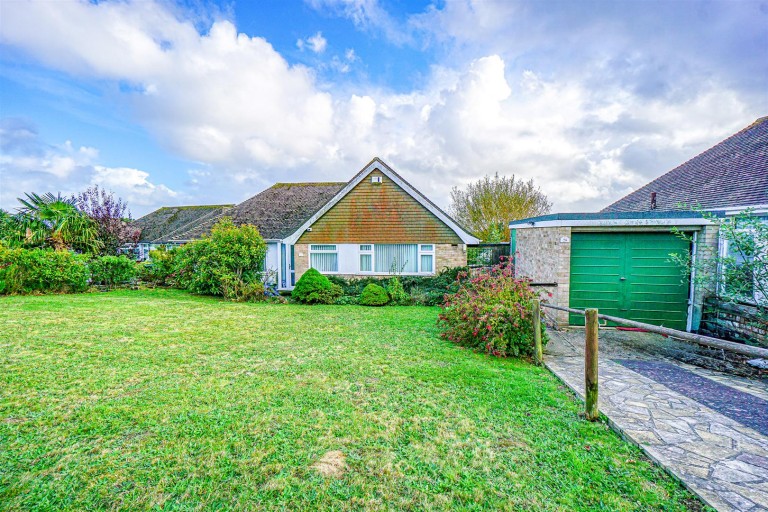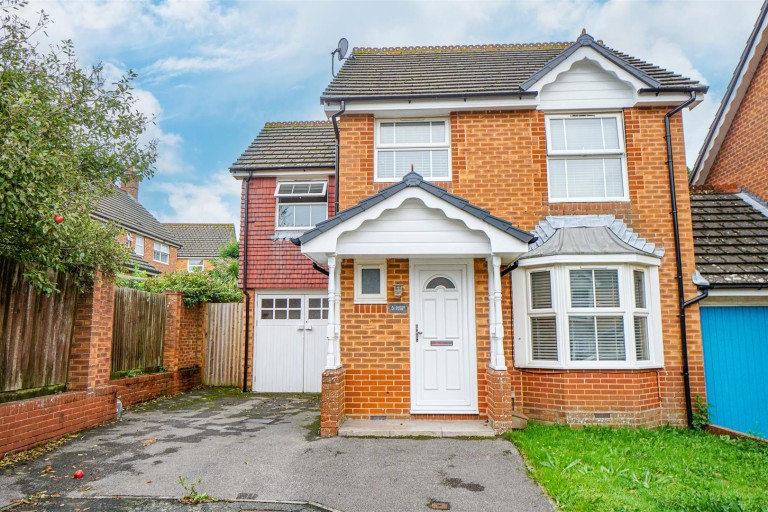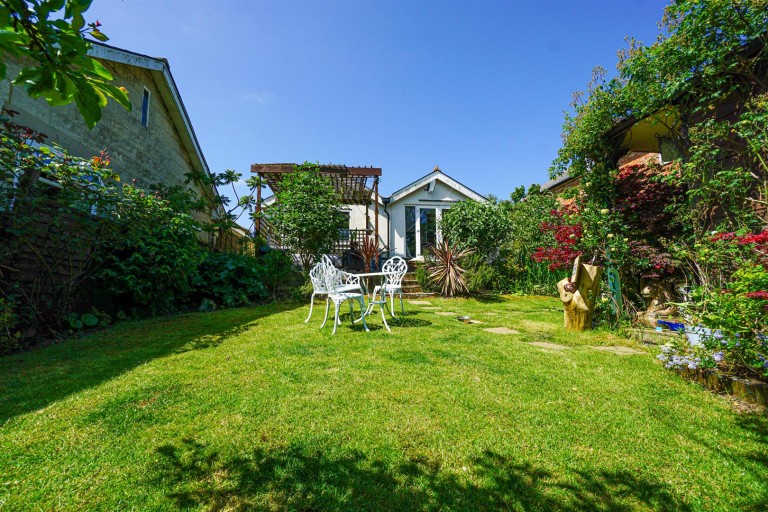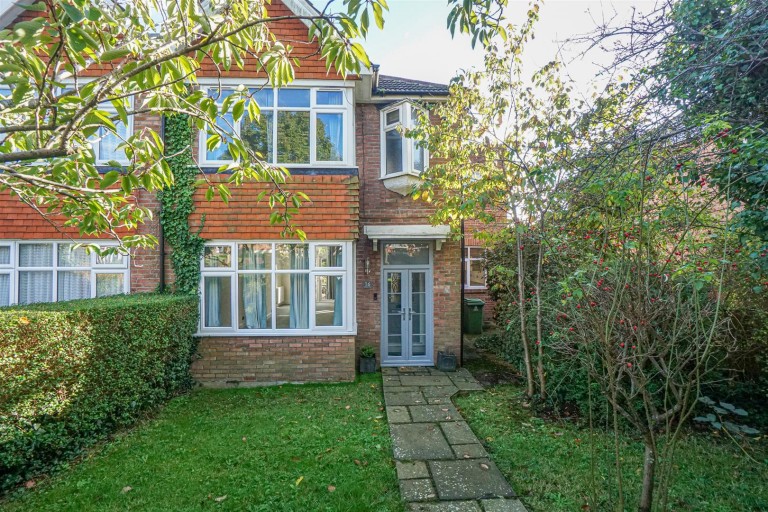PCM Estate Agents are delighted to present to the market an opportunity to secure this ATTRACTIVE BAY FRONTED VICTORIAN THREE BEDROOMED TERRACED FAMILY HOME positioned on this sought-after St Leonards street, close to popular schooling establishments, nearby local amenities, Warrior Square train station with convenient links to London and central St Leonards with its range of independent shops and artisan eateries.
Inside, the property has accommodation arranged over split levels, to the ground floor there is a vestibule leading to an entrance hall, BAY FRONTED LIVING ROOM and separate DINING ROOM. There are a few steps down from the living room to the kitchen, WC & bathroom, and also to a storage area set beneath the stairs that rise to the upper floor accommodation. Upstairs, the split level landing provides access to THREE GOOD SIZED BEDROOMS and a SHOWER ROOM.
The property offers modern comforts including gas fired central heating and double glazing, and offers well-presented and well-proportioned accommodation throughout that must be viewed to fully appreciate the convenient position and space on offer.
Call the owners agents now to arrange your immediate viewing to avoid disappointment.
PART GLAZED FRONT DOOR
Leading to;
ENTRANCE VESTIBULE
Enclosed, part glazed door to:
ENTRANCE HALL
Staircases rising to upper and lower floor accommodation, central heating thermostat, radiator.
LOUNGE 4.42m max x 3.51m max (14'6" max x 11'6" max)
Double glazed bay window to front aspect, feature fire surround with tiled insert, radiator, return door to hallway.
DINING ROOM 3.89m x 3.07m max (12'9" x 10'1" max)
Double glazed window to rear aspect, radiator, return door to hallway.
From the entrance hall, a small flight of stairs leads down to the
LOWER HALL
Radiator, under stairs storage cupboard, part glazed door to:
KITCHEN 3.43m x 2.69m (11'3" x 8'10")
Window to rear aspect, part tiled walls, stainless steel inset sink, range of base units comprising cupboards and drawers set beneath working surfaces, matching units over, cooker hood, cooker point, plumbing for washing machine and slimline dishwasher, built in larder cupboard housing freestanding fridge freezer, double glazed door and window to rear aspect opening and having views to rear garden.
WC
Part tiled walls, low level wc, wash hand basin, extractor fan, return door to hallway, door to:
BATHROOM
Part tiled walls, panelled bath with over bath shower, built in cupboard, electric heated towel rail, return door to separate wc.
HALF LANDING
Staircase rising to upper floor accommodation, trap hatch to loft space, door to shower room (described later).
BEDROOM 3.30m max x 2.74m max (10'10" max x 9'0" max)
Double glazed window to rear aspect, radiator, return door to landing.
SHOWER ROOM
Double glazed window to side aspect part tiled walls, tiled shower cubicle, pedestal wash hand basin, low level wc, light unit/shaver point, return door to landing.
FIRST FLOOR LANDING
Airing cupboard housing hot water cylinder, trap hatch to loft space.
BEDROOM 4.67m max x 4.42m max (15'4" max x 14'6" max)
Double glazed bay window to front aspect plus further double glazed window to front aspect, radiator, return door to landing.
BEDROOM 3.78m x 2.95m (12'5" x 9'8")
Double glazed window to rear aspect, radiator, return door to landing.
OUTSIDE FRONT GARDEN
Flower beds and shrubs, fencing to front and sides.
REAR GARDEN
Enclosed and well-stocked with a range of mature shrubs and plants, patio abutting the property, section of lawn, further seating area to the bottom of the garden. The garden is secluded and offers ample outside space for the garden enthusiast or to simply sit out and relax/ eat al-fresco.

