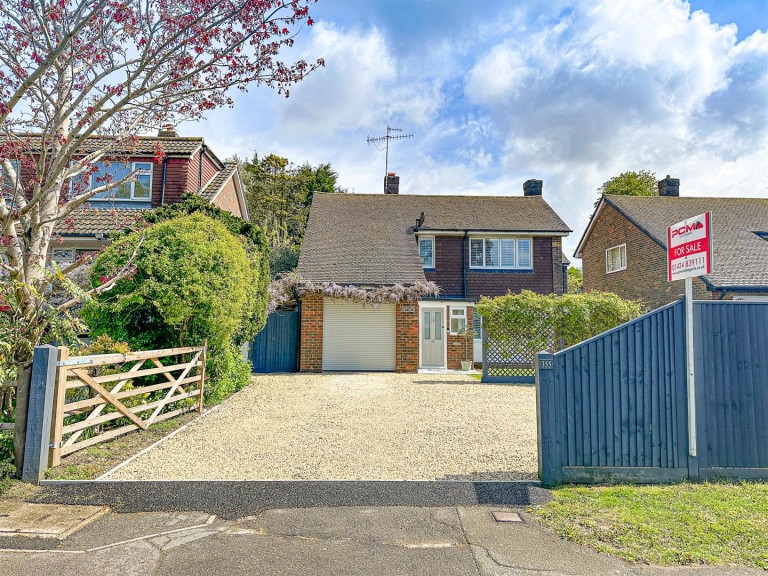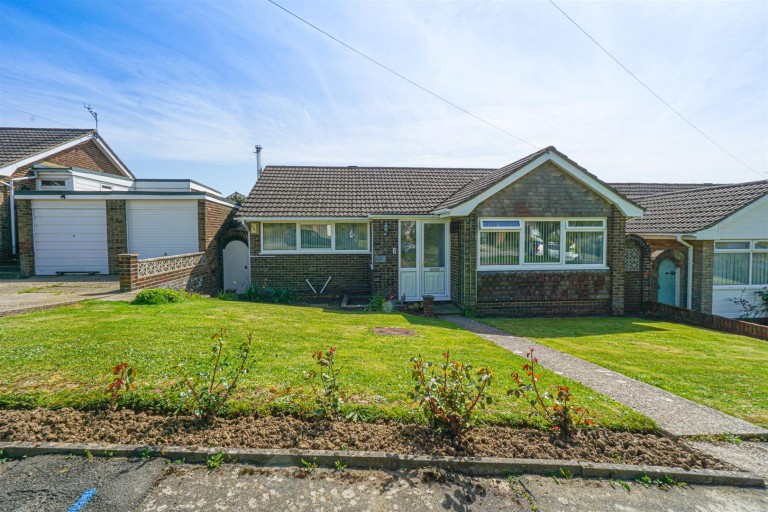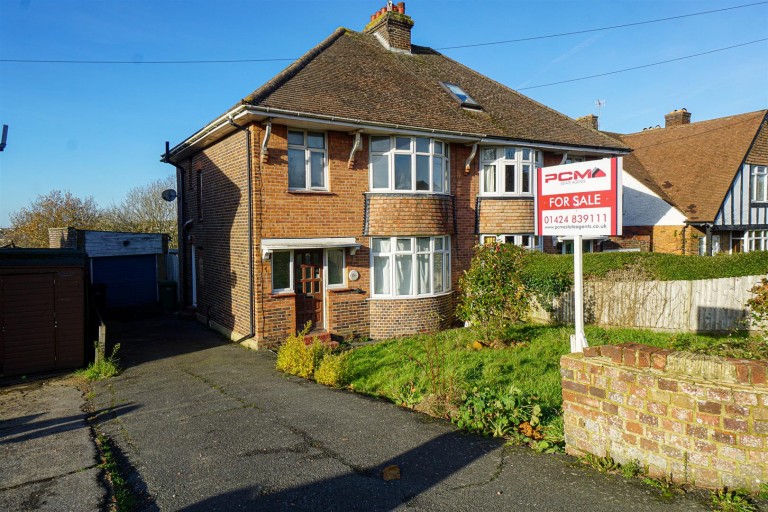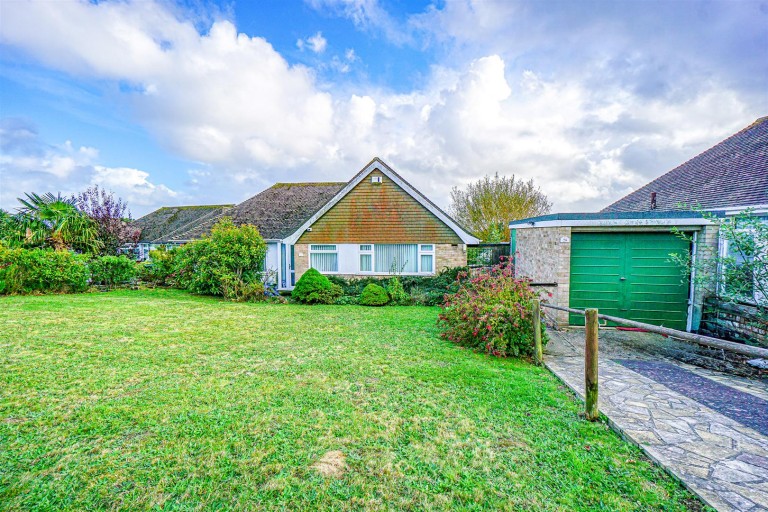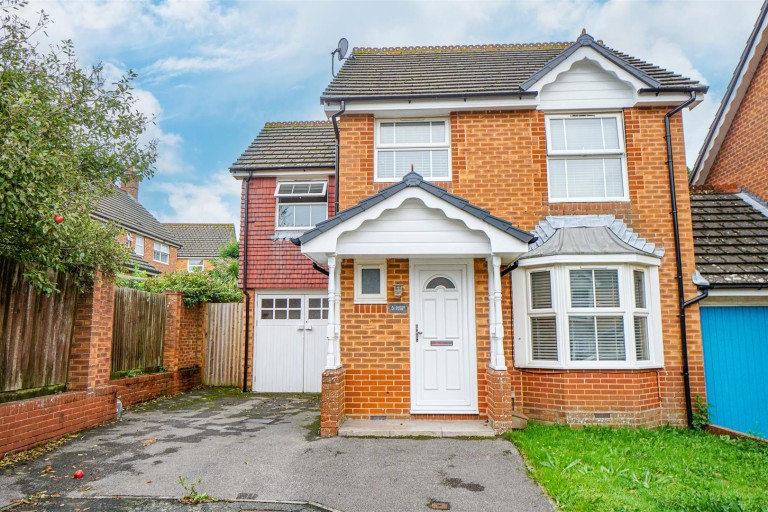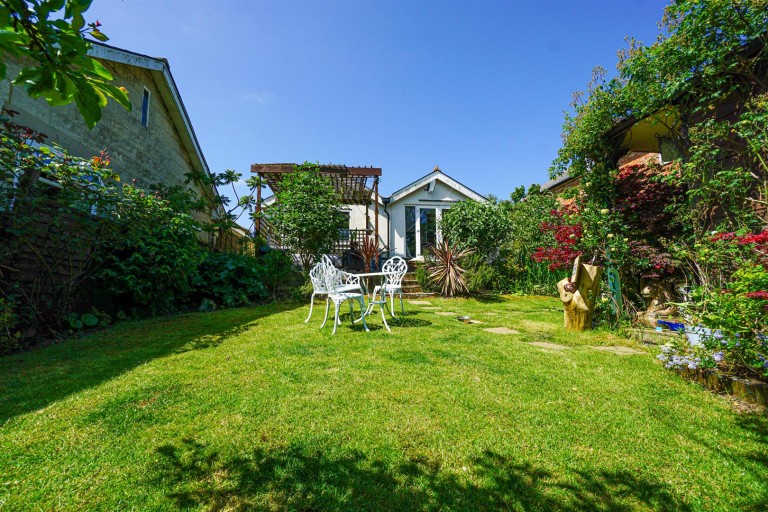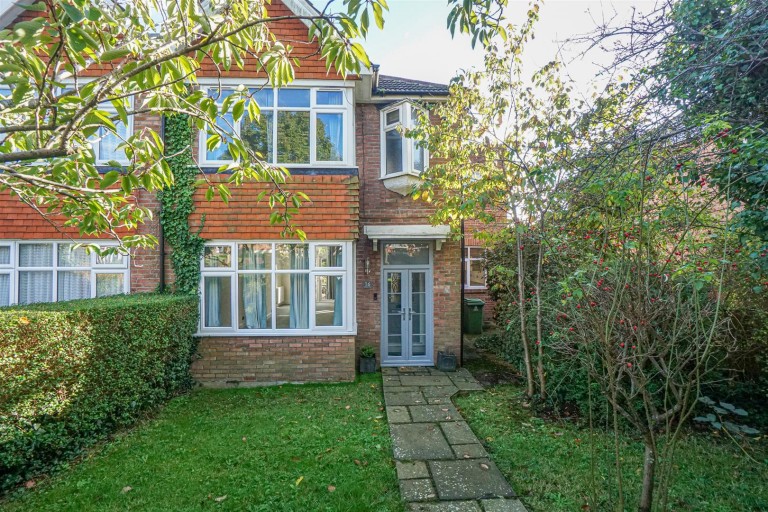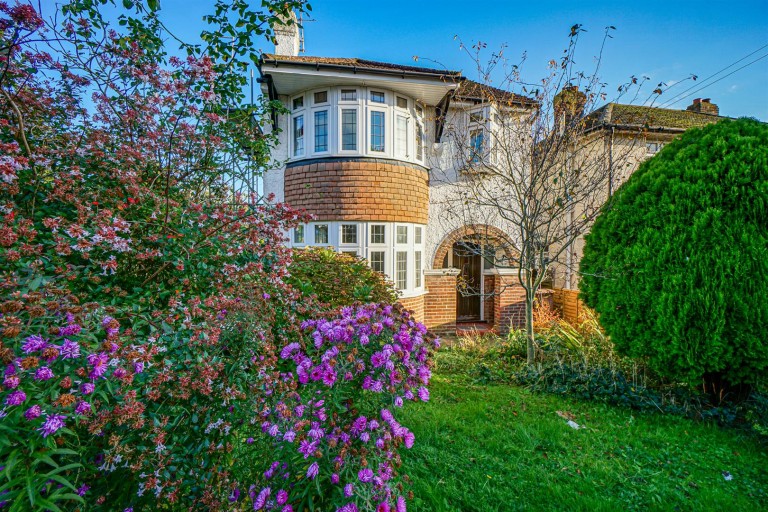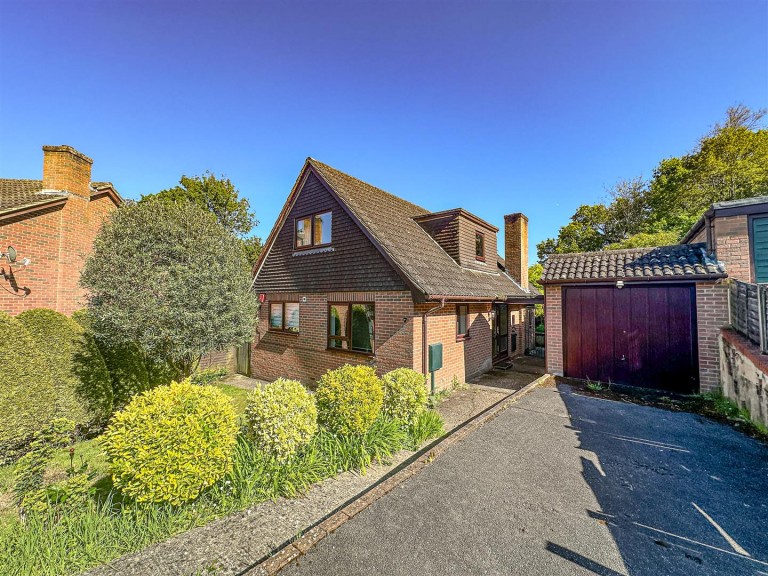PCM Estate Agents are delighted to present to the market an opportunity to secure this OLDER STYLE SEMI-DETACHED THREE BEDROOMED FAMILY HOME conveniently positioned within a sought-after region of St Leonards, close to popular schooling establishments and nearby local amenities including bus routes, and amenities within Silverhill itself.
This OLDER STYLE SEMI-DETACHED HOME has a good sized FAMILY FRIENDLY GARDEN and OFF ROAD PARKING for two vehicles side-by-side. Inside, the property offers modern comforts including gas fired central heating, double glazing, an OPEN WORKING FIRE in the living room.
Accommodation is arranged over two floors comprising an internal storm porch leading to an entrance hall, DOWNSTAIRS WC, BOW FRONTED LOUNGE with working fire, OPEN PLAN KITCHEN-DINING ROOM having been recently updated offering a functional space, upstairs landing, THREE BEDROOMS and a bathroom containing a bath and shower. The GARDEN is mainly laid to lawn with a decked patio abutting the property and offering a SOUTHERLY ASPECT with plenty of afternoon/ evening sun.
Viewing comes highly recommended, please call the owners agents now to book your viewing.
DOUBLE GLAZED FRONT DOOR
With windows either side, leading to:
STORM PORCH
Further wooden partially glazed door opening to:
ENTRANCE HALL
Stairs rising to upper floor accommodation, under stairs storage cupboard, wood laminate flooring, telephone point, radiator, coving to ceiling, picture rail, doors opening to:
DOWNSTAIRS WC
Low level wc, wash hand basin, radiator, wall mounted consumer unit for electrics, double glazed obscured glass window to side aspect.
LIVING ROOM 4.70m into bay x x 3.43m (15'5 into bay x x 11'3)
Coving to ceiling, dado rail, double radiator, fireplace with tiled surround and matching hearth, inset working open fire, telephone point, double glazed bow window to front aspect.
OPEN PLAN KITCHEN-DINER
20'1 narrowing to 11'7 x 16'6 max narrowing to 10'4 (6.12m narrowing to 3.53m x 5.03m max narrowing to 3.15m) Open plan reception space, fitted with a matching range of eye and base level cupboards and drawers fitted with soft close hinges and having solid wood worktops over, four ring Lamona induction hob with fitted cooker hood over, waist level combination oven and grill with integrated microwave over, integrated tall fridge freezer, space and plumbing for dishwasher and washing machine, ample space for dining table, coving to ceiling, wood laminate flooring, inset stainless steel sunken one & ½ bowl sink with mixer tap, wall mounted cupboard concealed boiler, part tiled walls, breakfast bar seating area, double glazed window to the rear aspect overlooking the garden, double glazed bay window and French doors allowing for a pleasant outlook and access onto the garden.
FIRST FLOOR LANDING
Coving to ceiling, loft hatch providing access to loft space, double glazed window to side aspect.
BEDROOM ONE 3.96m x 3.43m (13' x 11'3)
Coving to ceiling, radiator, double glazed window and door to reap aspect having views onto the garden and door opening up onto a small balcony with metal balustrade.
BEDROOM TWO 4.01m x 3.56m (13'2 x 11'8)
This room has been partially converted with a temporary sub-partition creating two smaller spaces. The measurement provided is the overall room size and the partition could be easily removed, the vendors are prepared upon conversation to contractually remove the partition between exchange and completion if somebody wanted it removed. The room has a radiator, coving to ceiling, picture rail, double glazed window to front aspect.
BEDROOM THREE 2.67m x 2.59m (8'9 x 8'6)
Picture rail, radiator, double aspect room with double glazed apex window to side and another apex double glazed window to front aspect.
BATHROOM
Panelled bath with Victorian style mixer tap and shower attachment, separate walk in shower enclosure with electric shower, low level wc, pedestal wash hand basin, part tiled walls, wood laminate flooring, ladder style heated towel rail, coving to ceiling, double glazed window with pattern glass to side and rear elevations.
OUTSIDE - FRONT
Driveway providing off road parking for two vehicles side-by-side.
REAR GARDEN
Laid to lawn with a decked patio abutting the property, at the bottom of the garden there is ample space for patio table and chairs, wooden shed, planted borders, gated side access to front.

