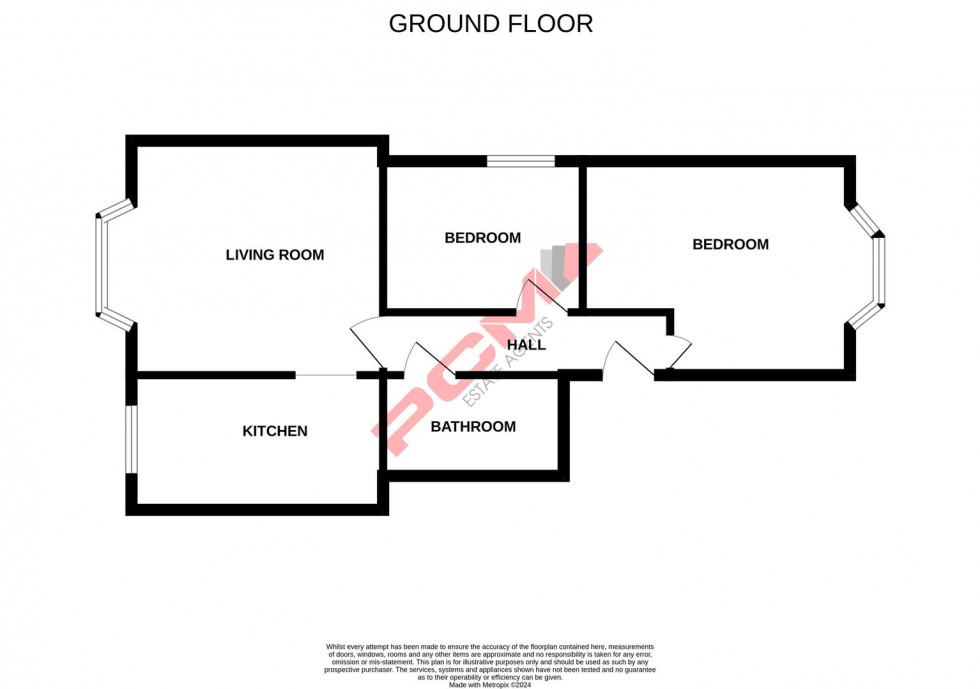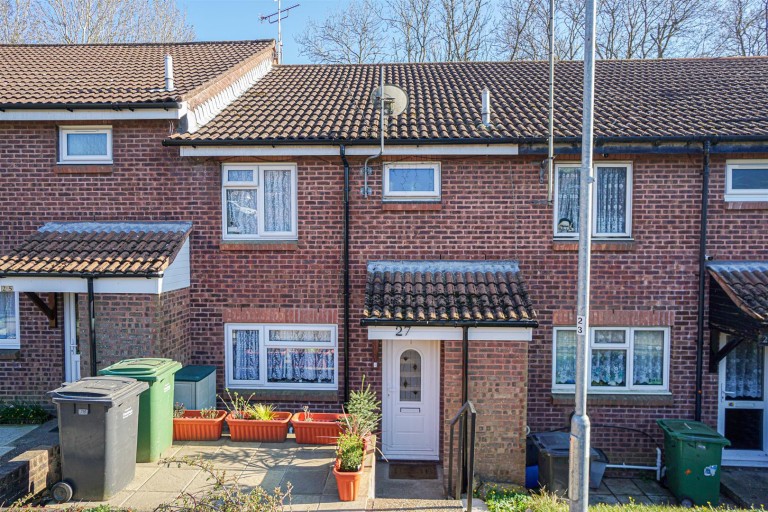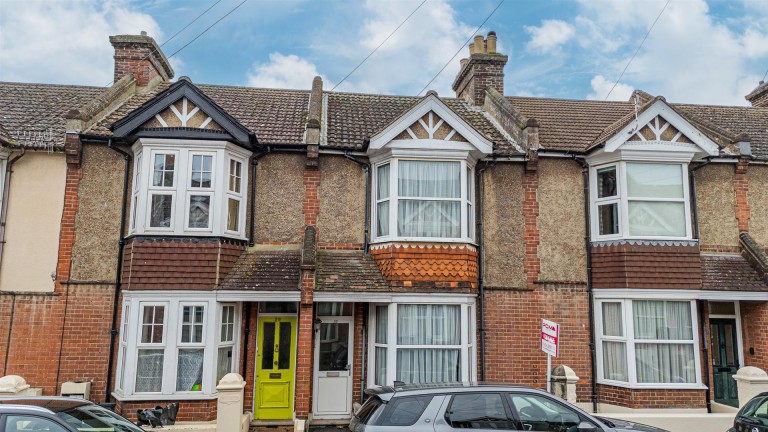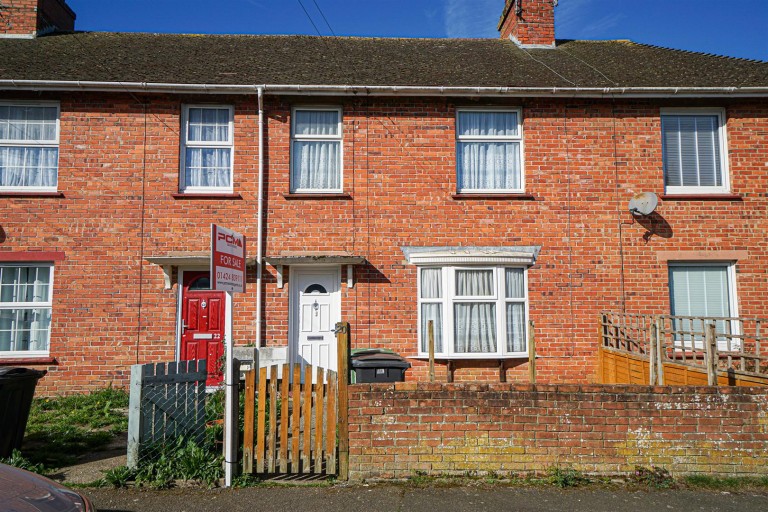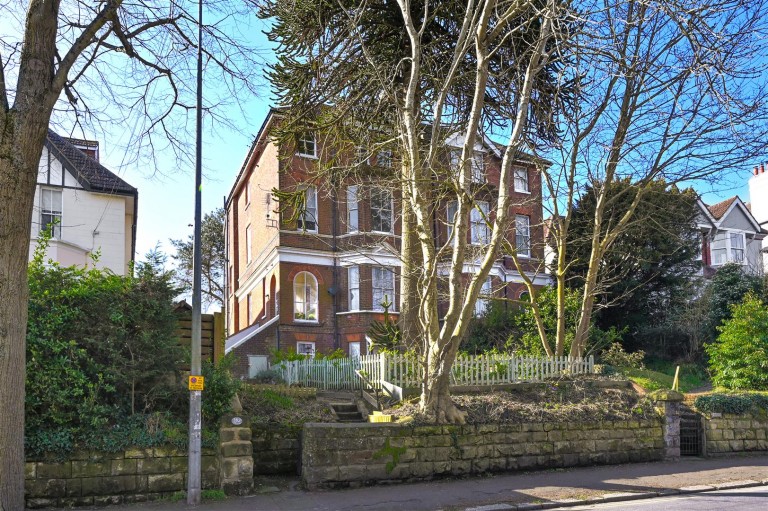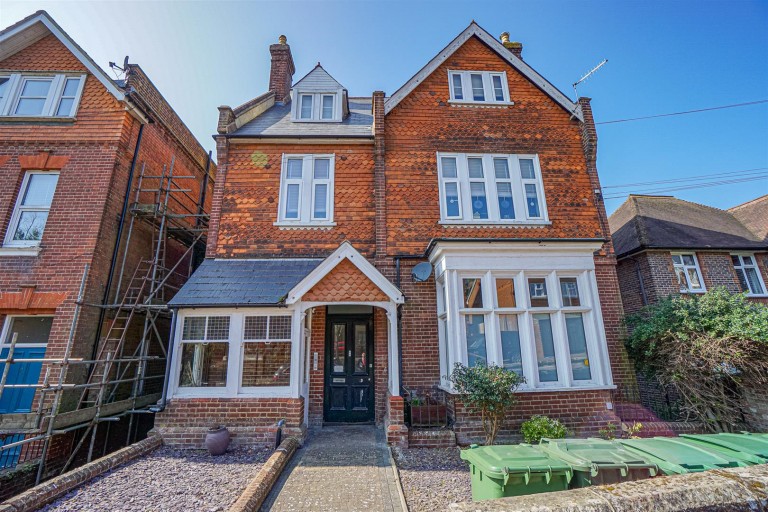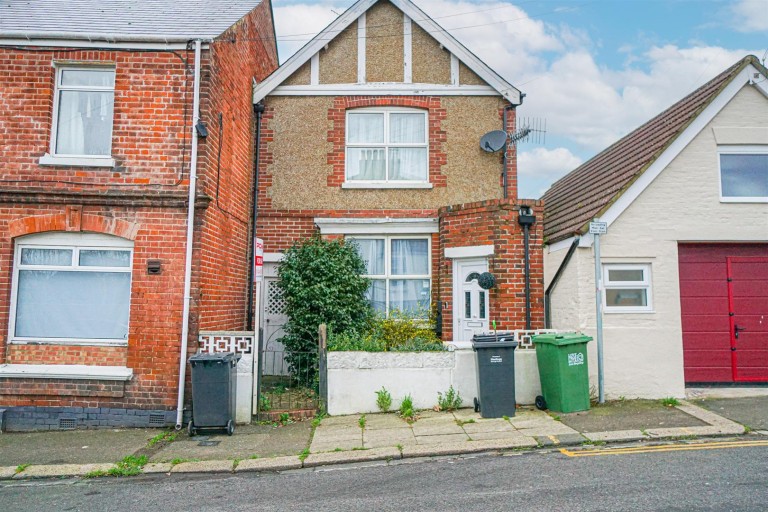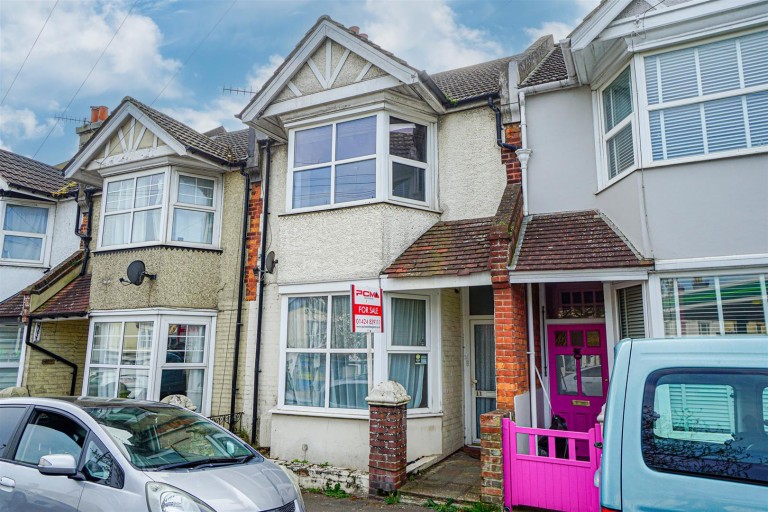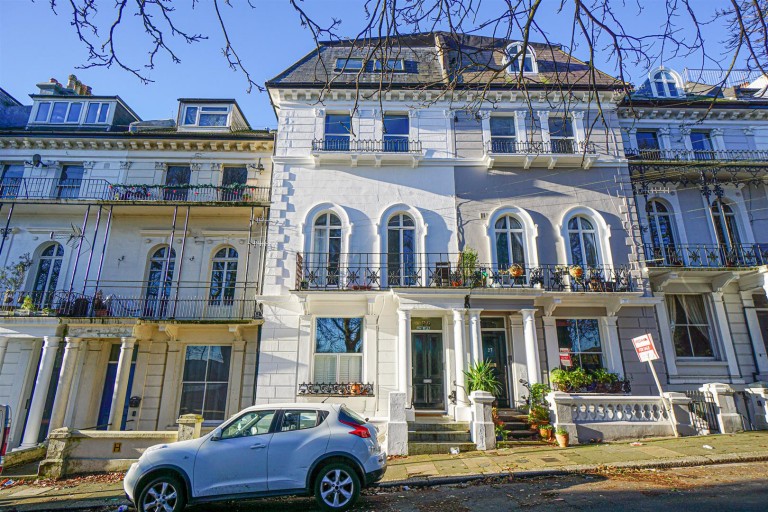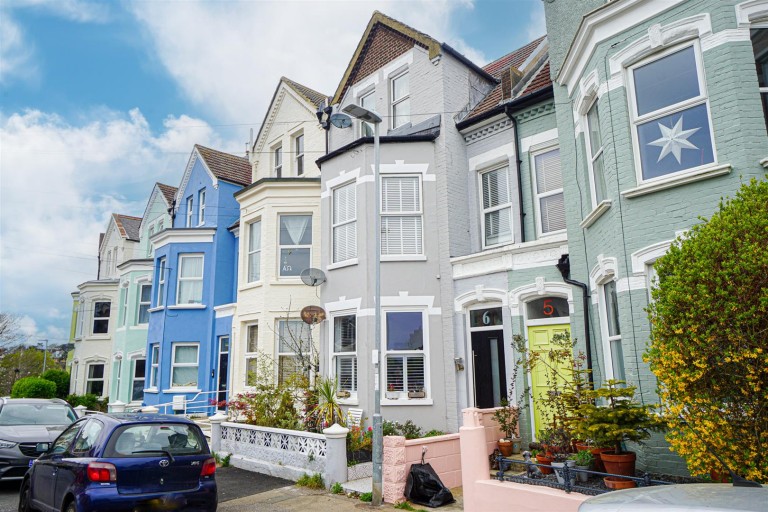PCM Estate Agents offer to the market this spacious TWO BEDROOMED APARTMENT with SEA VIEWS and a SHARE OF FREEHOLD. Occupying the FIRST FLOOR of this ATTRACTIVE VICTORIAN BUILDING located within a sought-after road in St Leonards, within easy reach of the seafront, Warrior Square with its mainline railway station and a range of boutique shops, bars and eateries that St Leonards has to offer.
The property offers spacious accommodation throughout comprising an entrance hallway, LOUNGE enjoying SEA VIEWS, separate kitchen, TWO DOUBLE BEDROOMS and a bathroom. The property also has the benefit of a SHARE OF FREEHOLD.
Please call PCM Estate Agents now to arrange your immediate viewing to avoid disappointment.
COMMUNAL ENTRANCE
Stairs rising to the first floor, private front door to:
ENTRANCE HALLWAY
Wall mounted telephone entry point, radiator.
LOUNGE 4.65m max x 3.51m max (15'3 max x 11'6 max )
Double glazed bay window to front aspect enjoying sea views, bright and spacious with high ceiling, picture rail, radiator, feature fire surround with fitted electric fire, door to:
KITCHEN 3.33m x 1.70m (10'11 x 5'7)
Comprising a range of eye and base level units with worksurfaces over, space for cooker with cooker hood over, stainless steel inset sink with mixer tap, space for fridge freezer, space and plumbing for washing machine, cupboard housing gas fired boiler, double glazed window to front aspect.
BEDROOM 4.52m max x 3.35m max (14'10 max x 11' max )
Double glazed bay window to rear aspect, exposed wooden floorboards, picture rail, radiator.
BEDROOM 3.40m x 2.46m (11'2 x 8'1)
Double glazed window to side aspect, radiator.
BATHROOM
Panelled bath with mixer tap and shower attachment, shower screen, dual flush wc, wash hand basin with storage below and tiled splashback.
TENURE
We have been advised of the following by the vendor: Share of Freehold - transferrable with the sale Lease: Remainder of a 999 year lease. Maintenance: Approximately £840 per annum.
