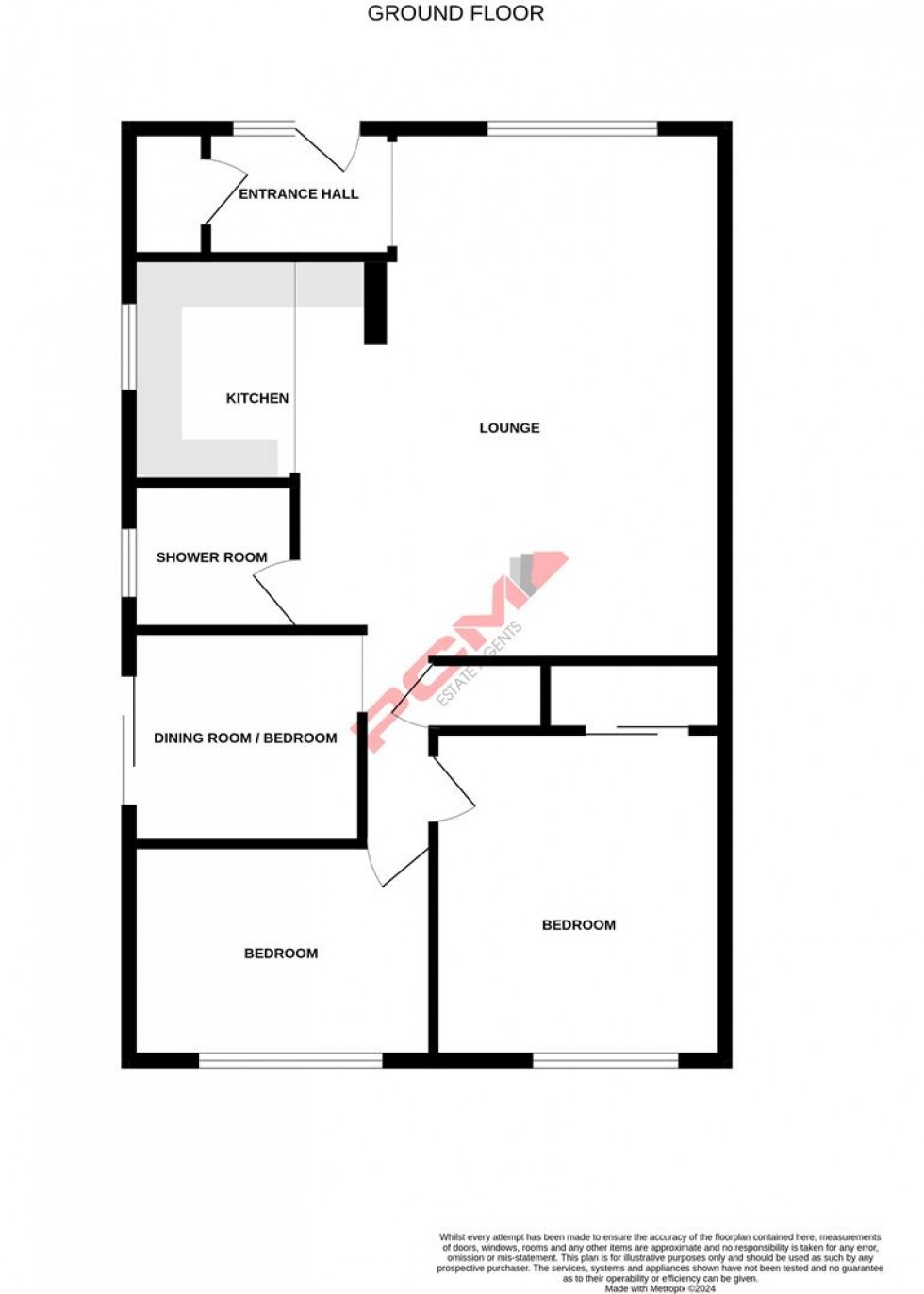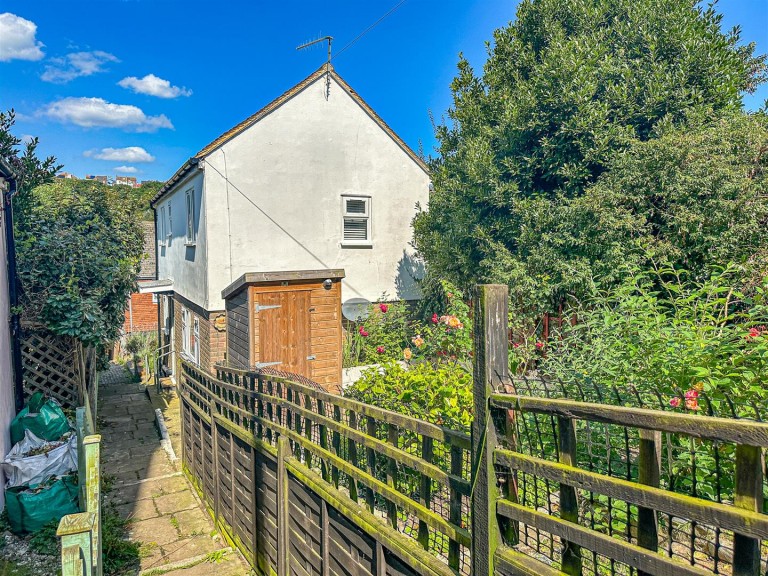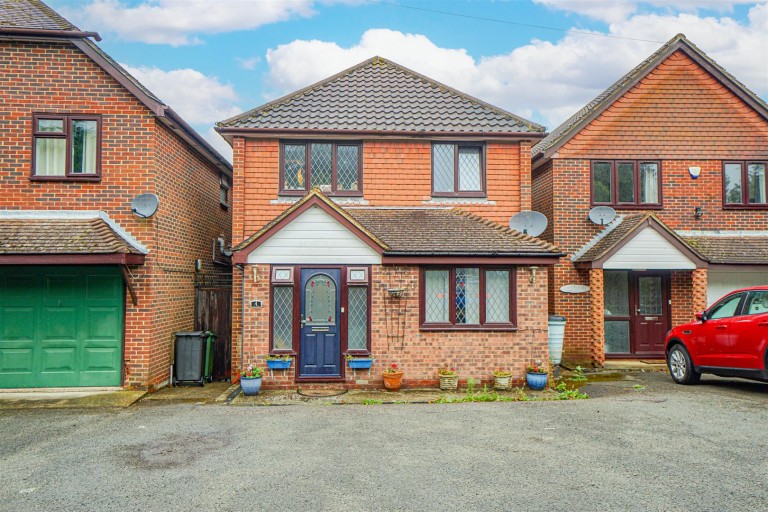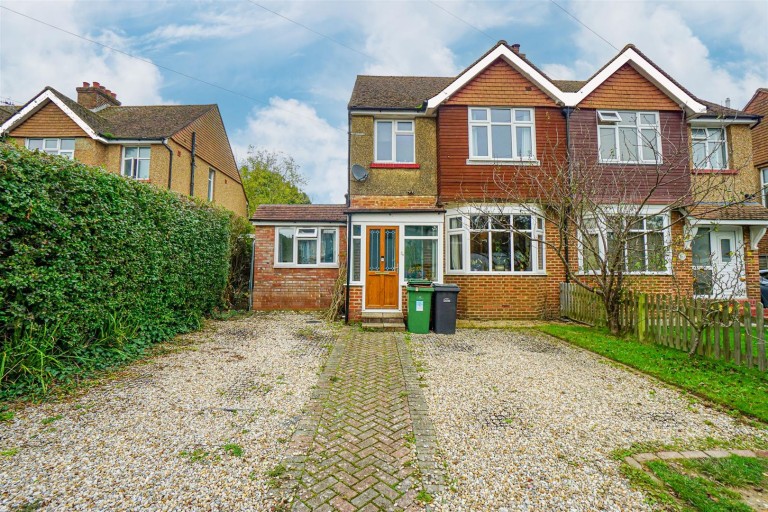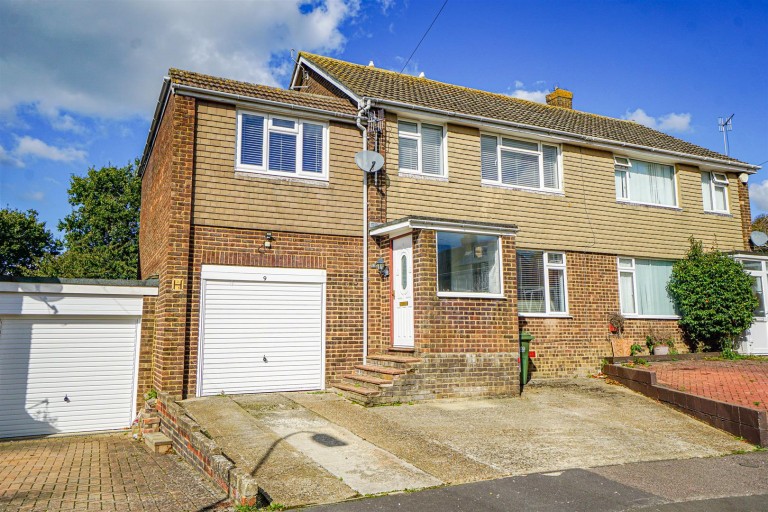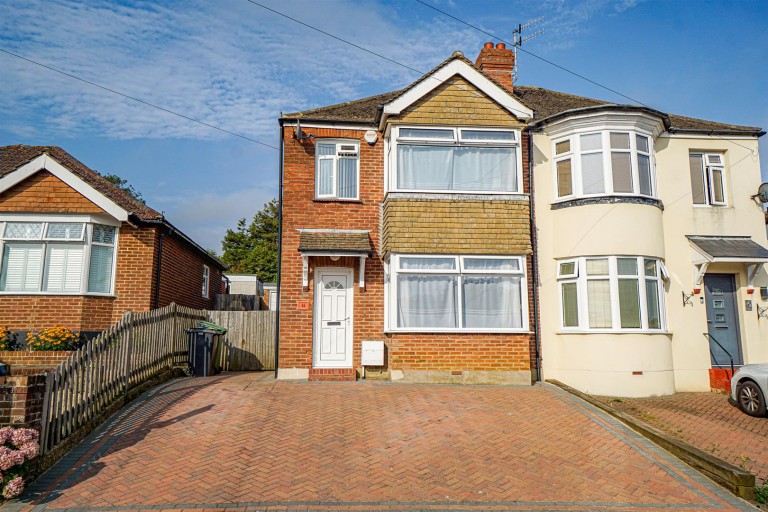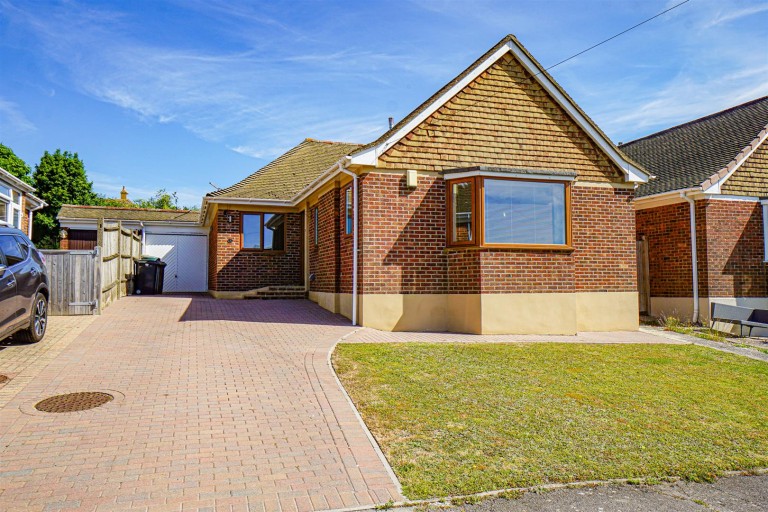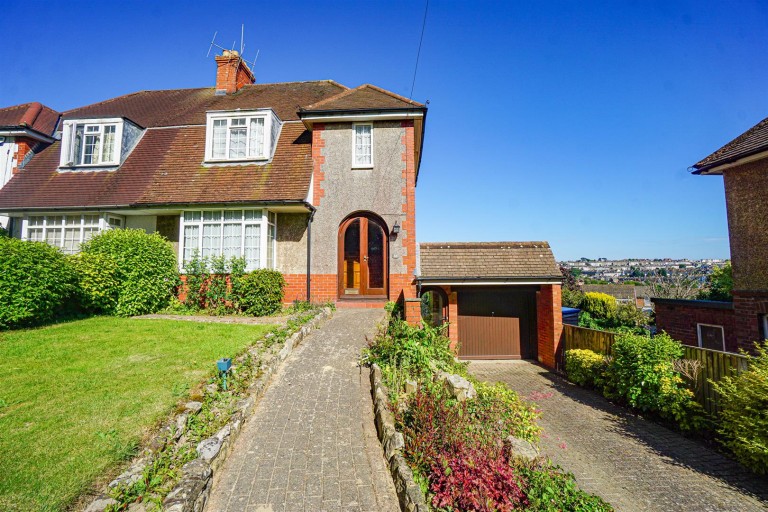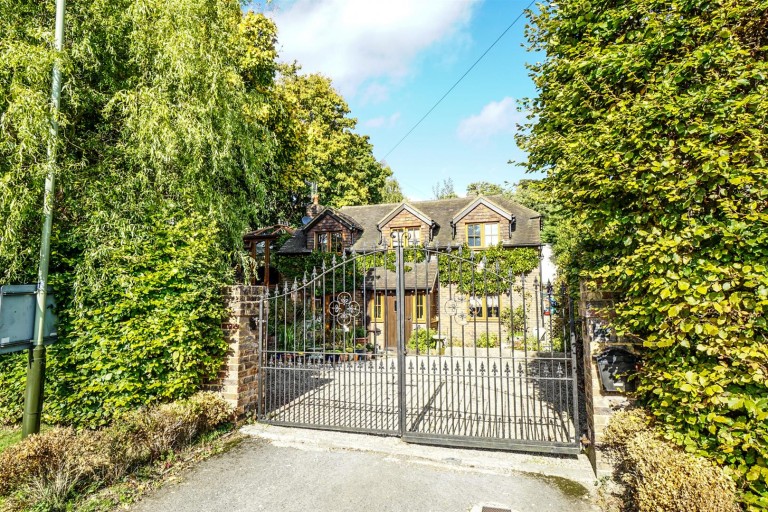PCM Estate Agents are delighted to present to the market this exceptionally well-presented and REFURBISHED TWO/ THREE BEDROOMED BUNGALOW offering adaptable accommodation on this sought-after road within Hastings, close to bus routes, popular schooling establishments and nearby amenities.
Accommodation comprises an entrance hall opening to an IMPRESSIVE OPEN PLAN LOUNGE-DINING ROOM, from here you transition into an OPEN PLAN KITCHEN which has been recently fitted and offers ample space and storage, separate DINING ROOM/ OPTIONAL THIRD BEDROOM/ STUDY, TWO GOOD SIZED DOUBLE BEDROOMS with the master having a built in wardrobe and ample storage space, and a SHOWER ROOM. To the front of the property there is a LAWNED FRONT GARDEN with a few steps down to the front door. There is a GARAGE, DRIVEWAY and a LARGE REAR GARDEN with SANDSTONE PATIO and LOVELY TOWNSCAPE VIEWS towards Blacklands Church and the West Hill. The garden also enjoys PLENTY OF SUNSHINE.
This BUNGALOW would be ideal for those looking to downsize, retirement or even for families with the potential of three bedrooms. Viewing comes highly recommended, please call the owners agents now to book your viewing.
DOUBLE GLAZED PATTERN GLASS FRONT DOOR
With window to side opening to:
ENTRANCE HALL
Coving to ceiling, radiator, down lights, porcelain Midnight Black polished tiled flooring, large storage cupboard housing consumer unit for the electrics and gas meter, doorway leading to:
LOUNGE-DINER
20' max x 14'7 narrowing to 11'7 (6.10m max x 4.45m narrowing to 3.53m) Porcelain Midnight Black polished tiled flooring, two vertical wall mounted radiators, down lights, television point, double glazed window to front aspect with made to measure plantation shutters, loft hatch to loft space, open plan to:
KITCHEN 2.92m max x 2.74m (9'7 max x 9')
Built with a matching range of eye and base level cupboards and drawers fitted with soft close hinges and having complimentary worksurfaces over and matching upstands, four ring gas hob with oven below and extractor over, inset resin one & ½ bowl drainer-sink unit with mixer tap, space for American style fridge freezer, space and plumbing for washing machine and dishwasher, down lights, porcelain Midnight Black polished tiled flooring, double glazed window to side aspect looking onto the garden and having pleasant townscape views.
DINING ROOM/ BEDROOM THREE 2.82m x 2.46m (9'3 x 8'1)
Porcelain Midnight Black polished tiled flooring, radiator, down lights, double glazed sliding patio doors to side aspect opening onto the sandstone patio and garden beyond.
INNER HALL
Large cupboards, doors opening to:
BEDROOM ONE 3.86m x 2.87m (12'8 x 9'5)
Built in wardrobes with sliding doors, inset down lights, radiator, double glazed window to rear aspect with made to measure plantation shutters and pleasant townscape views towards Blacklands Church.
BEDROOM TWO 3.56m x 2.29m (11'8 x 7'6)
Down lights, radiator, double glazed window to rear aspect with made to measure plantation shutters and pleasant townscape views towards Blacklands Church.
SHOWER ROOM
Newly fitted with a large walk in shower enclosure, rain style shower head and further hand-held shower attachment, vanity enclosed wash hand basin with chrome mixer tap and ample storage set beneath, dual flush low level wc, ladder style heated towel rail, tiled walls, down lights, porcelain Midnight Black polished tiled flooring, double glazed pattern glass window to side aspect.
OUTSIDE - FRONT
Lawned front garden with planted beds, steps down to front door, driveway leading to:
GARAGE
With up and over door.
GARDEN
Extending to the side and rear elevations, mainly laid to lawn with a sandstone patio, planted beds and a lovely townscape view over Hastings, towards Blacklands Church and the West Hill. There is also gated access to front and an outside water tap, enjoying plenty of morning and afternoon sunshine.
