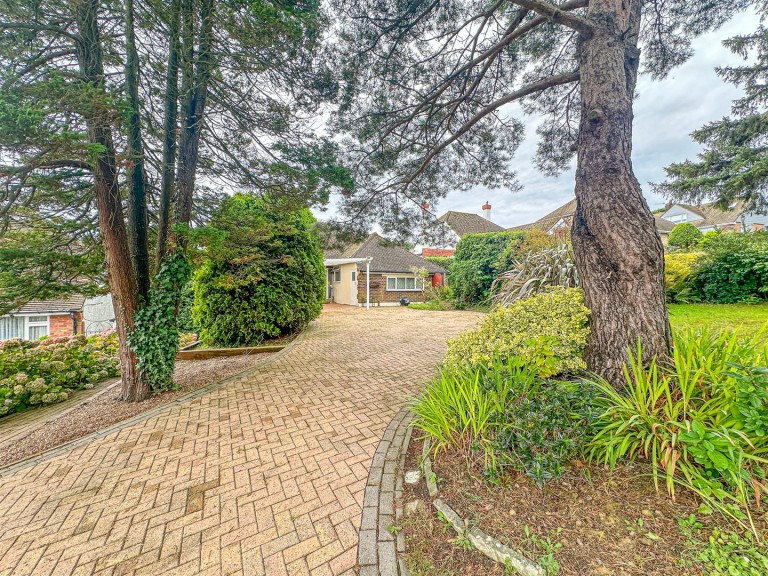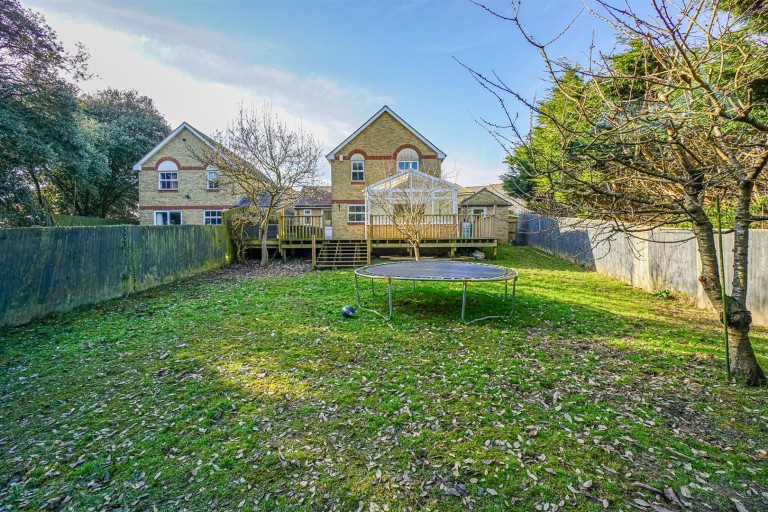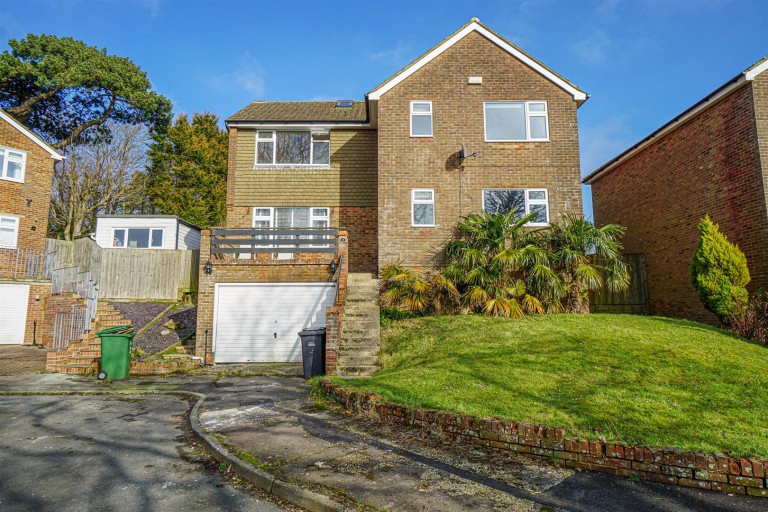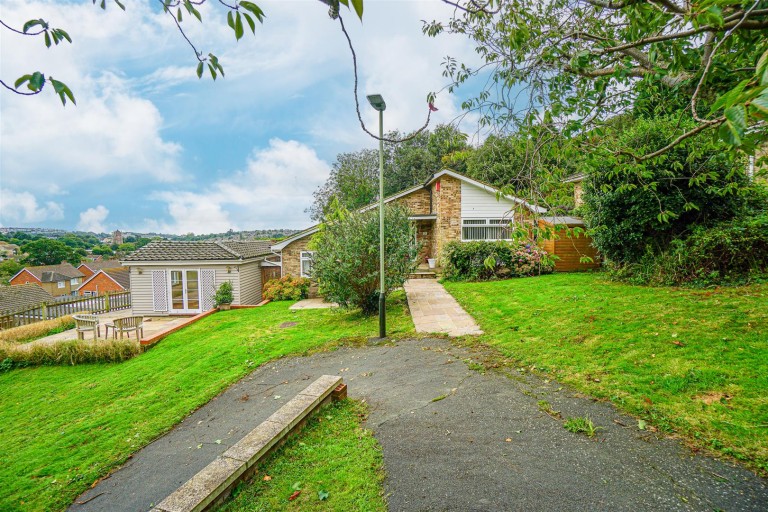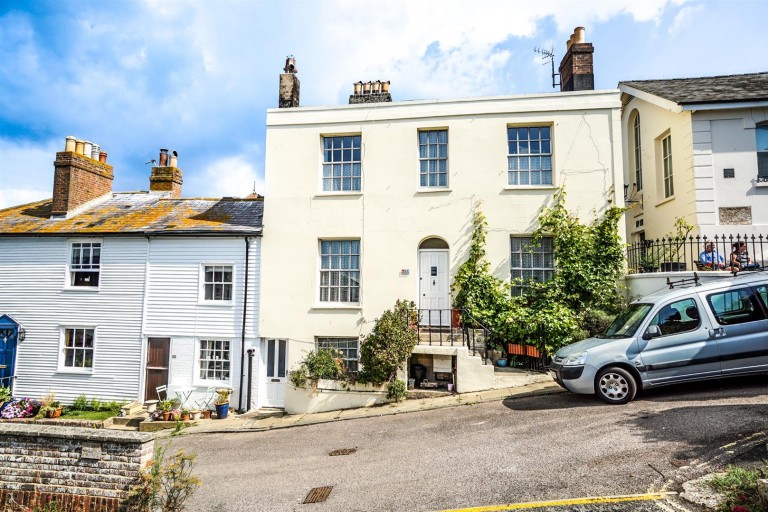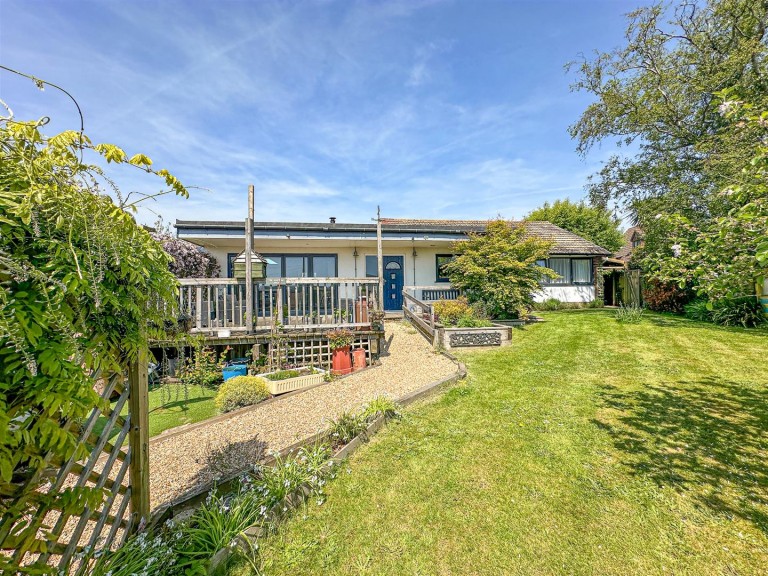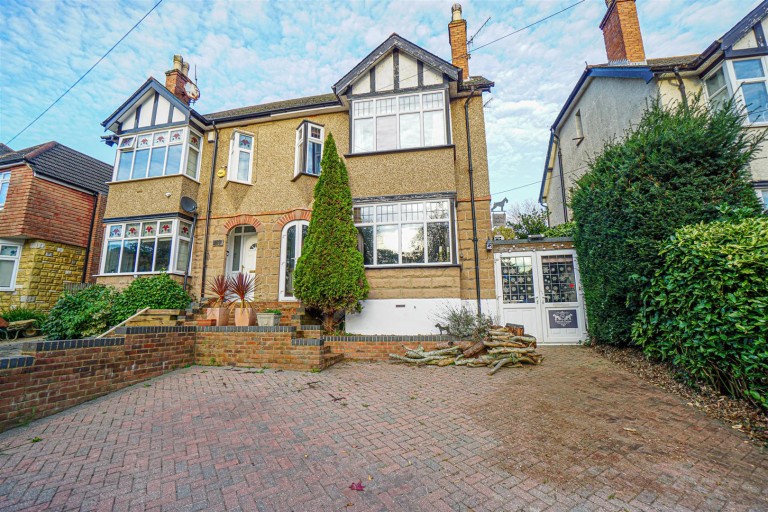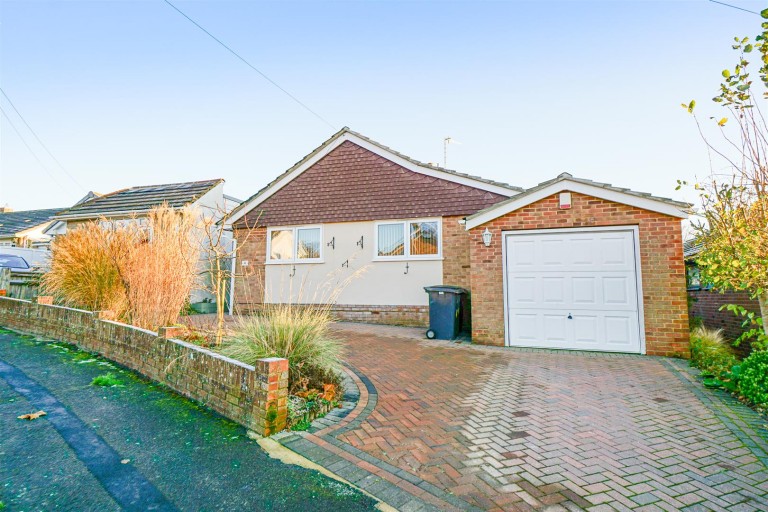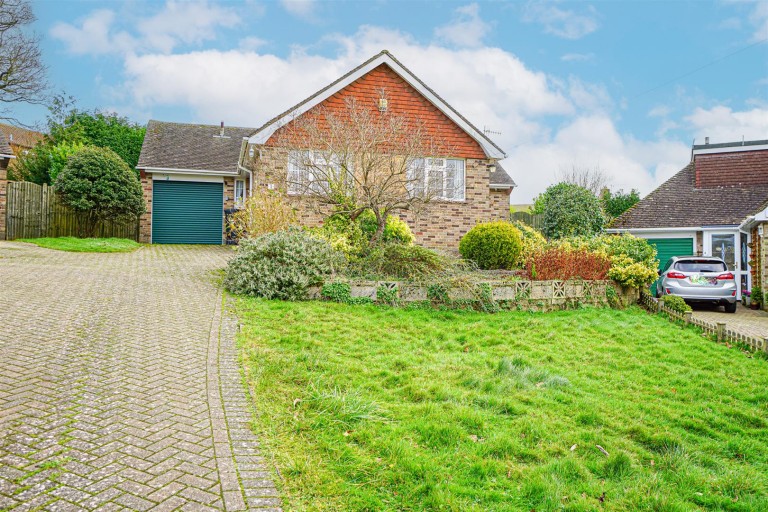PCM Estate Agents are delighted to present to the market an opportunity to secure this OLDER STYLE CHARACTERFUL THREE BEDROOMED SEMI-DETACHED HOUSE located on this incredibly sought-after road within the Blacklands region of Hastings, with LOVELY VIEWS extending off the back of the house, across the town and to the sea, a GOOD SIZED LANDSCAPED GARDEN, block paved drive and GARAGE.
Offered to the market CHAIN FREE and IN NEED OF SOME UPDATING, this property offers some potential for improvement and offers well-proportioned accommodation arranged over three floors comprising a storm porch, entrance hall, lounge, SEPARATE DINING ROOM, sun room, kitchen, upstairs landing, THREE BEDROOMS, bathroom and a SEPARATE WC. On the lower ground floor there is access to a UTILITY ROOM and CELLAR SPACE beneath the house and a door providing access to the GARAGE.
The property benefits from having some ORIGINAL PERIOD FEATURES including PICTURE RAIL, HIGH CEILINGS and TILED FIREPLACES, and also has the benefit of double glazed windows and a combination of gas fired heating via conventional radiators along with electric storage radiators where stated. The GARDEN is a DELIGHTFUL FEATURE of this OLDER STYLE FAMILY HOME, mainly laid to lawn and well-planted with a range of mature flowering shrubs and plants, canopied patio area with ornamental brick table and a brick bird bath. To the front a block paved drive allows access to the property and OFF ROAD PARKING for multiple vehicles.
Located close to popular schooling establishments and within easy reach of Alexandra Park, this property must be viewed to fully appreciate the position and the true potential of this CHARMING CHARACTERFUL HOME.
DOUBLE OPENING WOODEN DOORS
Partially glazed and opening to;
STORM PORCH
Tiled flooring, further solid wood partially glazed door to;
ENTRANCE HALL
Stairs rising to upper floor accommodation, electric storage radiator in addition to a wall mounted radiator, telephone point, stairs rising to upper floor accommodation, wall mounted thermostat control for gas fired central heating, door to;
LIVING ROOM 4.34m into bay x 4.19m (14'3 into bay x 13'9)
Picture rail, radiator in addition to a storage radiator, television point, fireplace, double glazed bay window to front aspect.
DINING ROOM 4.50m into bay x 3.81m (14'9 into bay x 12'6)
Fireplace, electric storage radiator, picture rail, sliding doors to;
SUN ROOM 3.73m narrowing to 2.92m x 2.06m (12'3 narrowing t
Double glazed windows to side and rear elevations, pleasant views extending down the garden, far reaching townscape views over Hastings and to the sea, double glazed door opening to garden.
KITCHEN 4.11m x 2.74m (13'6 x 9')
Fitted with a matching range of eye and base level cupboards and drawers with worksurfaces over, space for gas cooker, floor standing boiler, double bowl stainless steel sink with mixer tap, space for fridge freezer, radiator, part tiled walls, door to stairway descending to lower ground floor, double glazed window to side, double glazed window to rear both enjoying pleasant townscape views and views over the garden with side window enjoying sea views.
FIRST FLOOR LANDING
Loft hatch providing access to loft space, radiator, airing cupboard housing immersion heater and double glazed window to side aspect.
BEDROOM ONE 4.32m x 3.84m (14'2 x 12'7)
Electric storage radiator, picture rail, fireplace, double glazed window to front aspect.
BEDROOM TWO 3.81m x 3.78m (12'6 x 12'5)
Picture rail, electric storage radiator, corner fireplace, double glazed window to rear aspect with views extending down the garden, townscape views over Hastings.
BEDROOM THREE 2.67m x 2.34m (8'9 x 7'8)
Picture rail, wall mounted electric fire, double glazed window to front aspect.
BATHROOM
Panelled bath with shower over bath, pedestal wash hand basin, part tiled walls, chrome ladder style heated towel rail, pedestal wash hand basin, double glazed obscured glass window to rear aspect.
SEPARATE WC
Low level wc, part tiled walls, double glazed obscured glass window to side aspect.
LOWER GROUND FLOOR
Hall, fuse board for the electrics, door opening to side aspect, door to;
UTILITY 7.47m max x 2.95m (24'6 max x 9'8)
Ceramic butler style sink, space and plumbing for washing machine, windows to side and rear elevations, ample storage space, gas meter, door leading to;
CELLAR SPACE
Separated into two rooms extending under the dining room and the living room.
GARAGE 4.62m x 3.12m (15'2 x 10'3)
Up and over door, water tap, power and light, window to rear aspect.
REAR GARDEN
Landscaped with a block paved path, patio opening up onto a good sized section of lawn, well-planted with a variety of mature flowering shrubs and plants, fenced boundaries, canopied seating area with fixed table, brick bird bath, access to further storage space set beneath the sun room accessed via a UPVC door. Townscape views can be enjoyed over Hastings, off the back of the house and over the garden.
OUTSIDE FRONT
Block paved driveway providing off road parking for multiple vehicles in tandem, pathway to front door, landscaped front garden with mature plants and shrubs.

