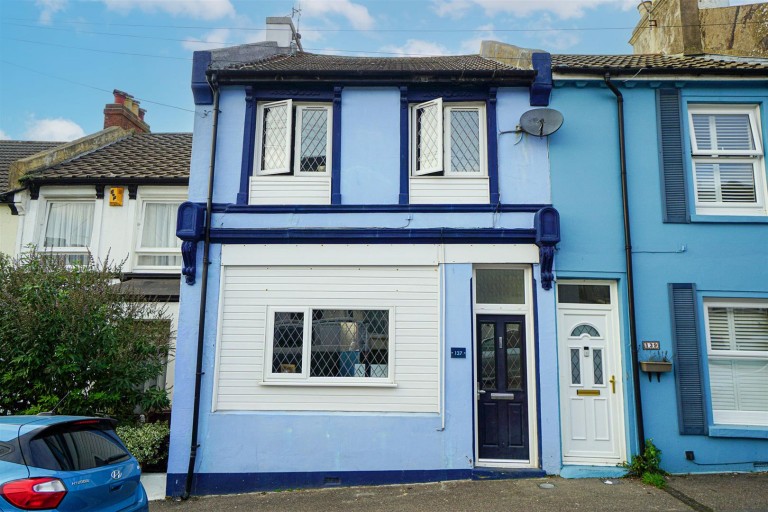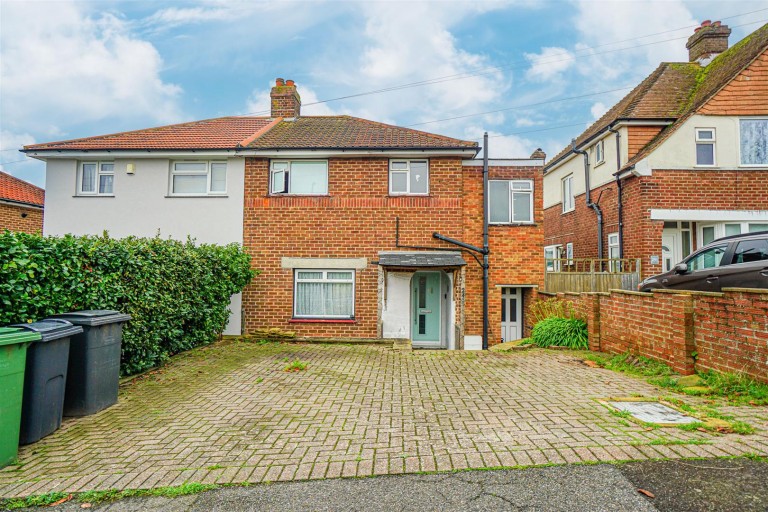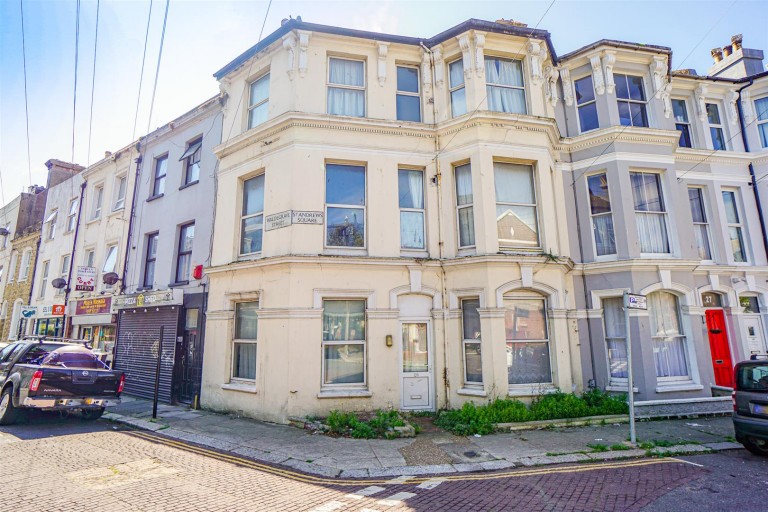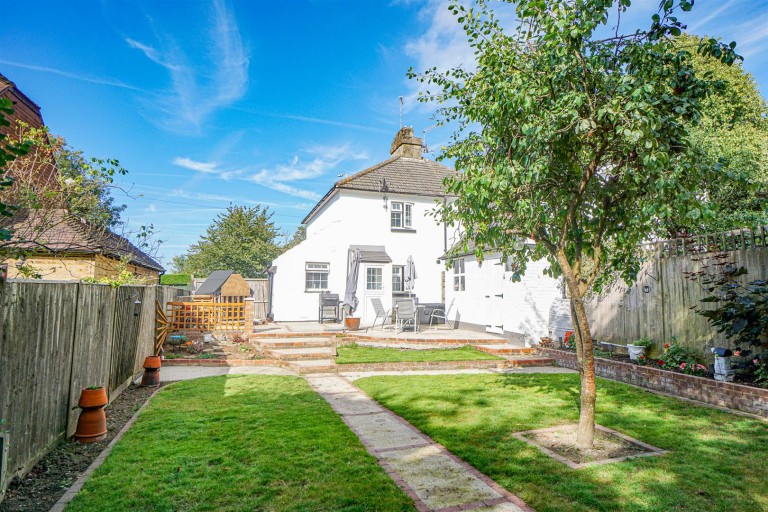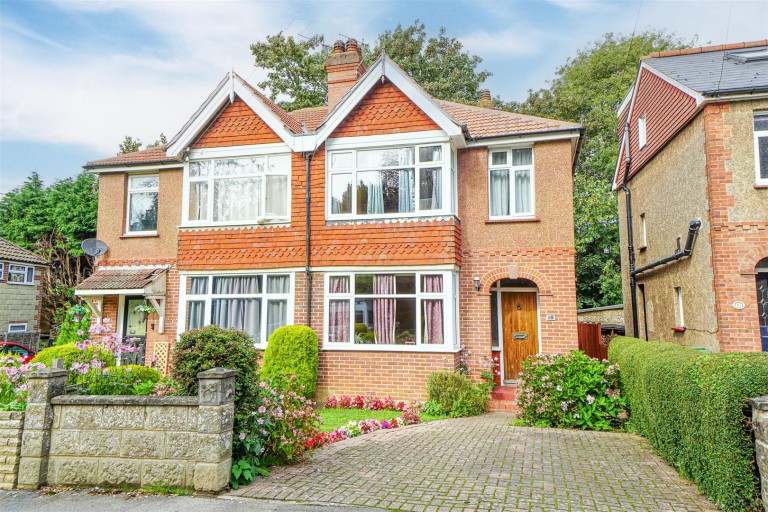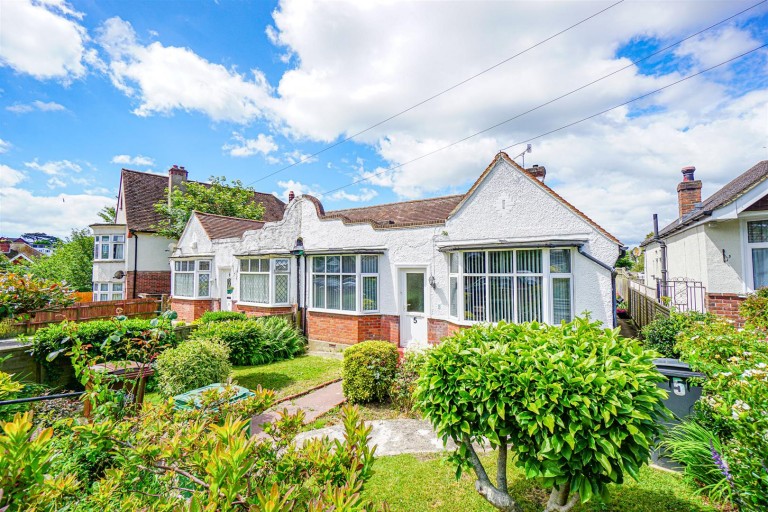PCM Estate Agents welcome to market this TWO BEDROOM END OF TERRACED EXTENDED BUNGALOW with a CORNER PLOT GARDEN & GARAGE, located in a quiet cul-de-sac within easy reach of Alexandra Park and Hastings town centre. Offered to the market CHAIN FREE.
Accommodation comprises an entrance hallway, LOUNGE, 18ft CONSERVATORY, kitchen, TWO DOUBLE BEDROOMS and a WET ROOM. Externally the property offers a PRIVATE AND SECLUDED REAR GARDEN in addition to a GARAGE.
Located in a popular cul-de-sac within reach of many amenities that Hastings has to offer. Please call now to arrange your immediate viewing to avoid disappointment.
PRIVATE FRONT DOOR
Leading to:
ENTRANCE HALLWAY
Built in storage cupboards, radiator, airing cupboard, loft hatch providing access to loft space.
LOUNGE 4.80m x 3.51m (15'9 x 11'6)
Double glazed sliding doors to rear aspect, raditaor, leading to:
CONSERVATORY 5.74m x 1.70m (18'10 x 5'7)
Double glazed windows to rear and side aspect, door leading out to the garden.
KITCHEN 3.48m x 2.36m (11'5 x 7'9)
Comprising a range of eye and base level units with worksurfaces over, stainless steel inset sink with mixer tap, double glazed window to front and side aspect, door to side aspect leading out to the garden.
BEDROOM
9'11 plus wardrobe x 8'8 (3.02m plus wardrobe x 2.64m) Range of fitted wardrobes and drawers, double glazed window to rear aspect, radiator.
BEDROOM 2.87m max x 2.54m (9'5 max x 8'4)
Double glazed window to front aspect, radiator.
WET ROOM
Shower, wc, wash hand basin, tiled walls, extractor fan.
REAR GARDEN
Wrap around private garden, mainly to the side of the property with patio area ideal for seating and leading to an area of lawn, enclosed fenced and hedged boundaries, storage shed.
GARAGE
Up and over door, personal door and window to side aspect.

