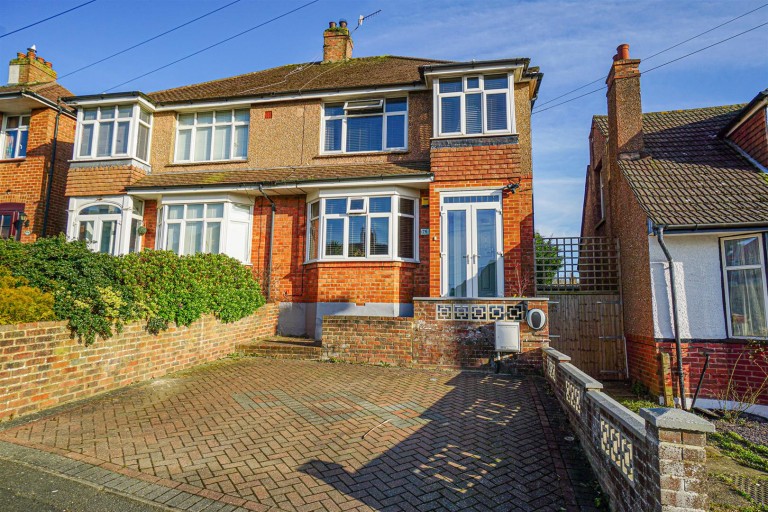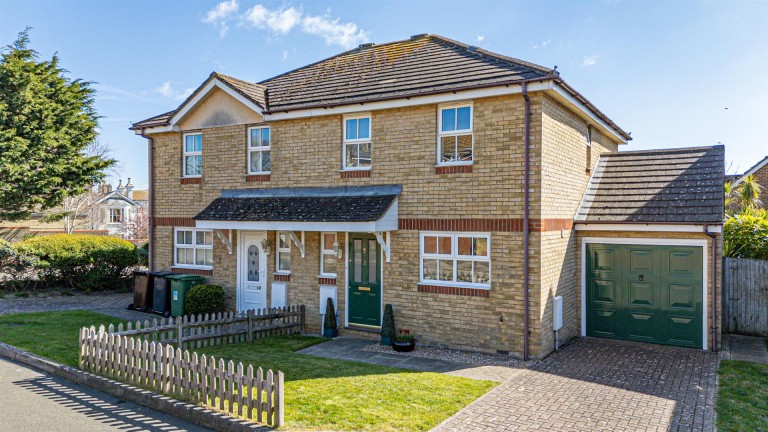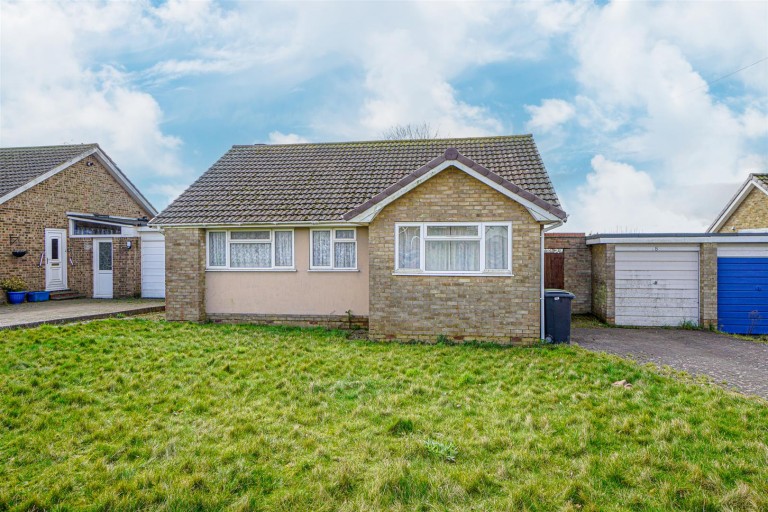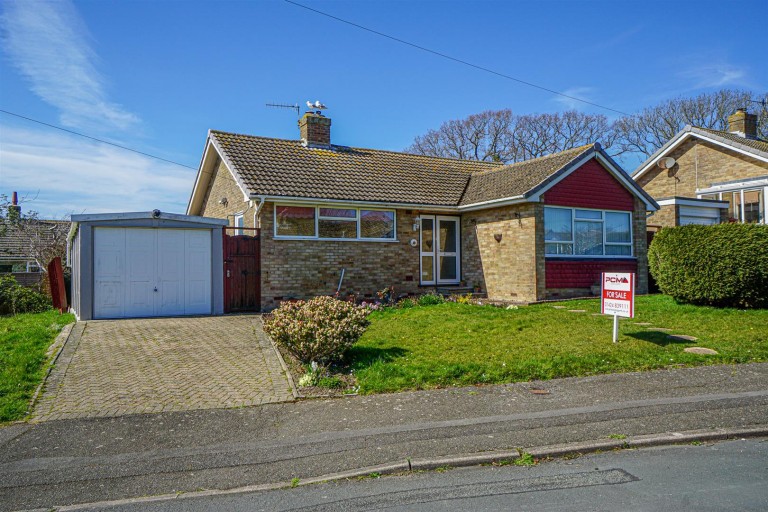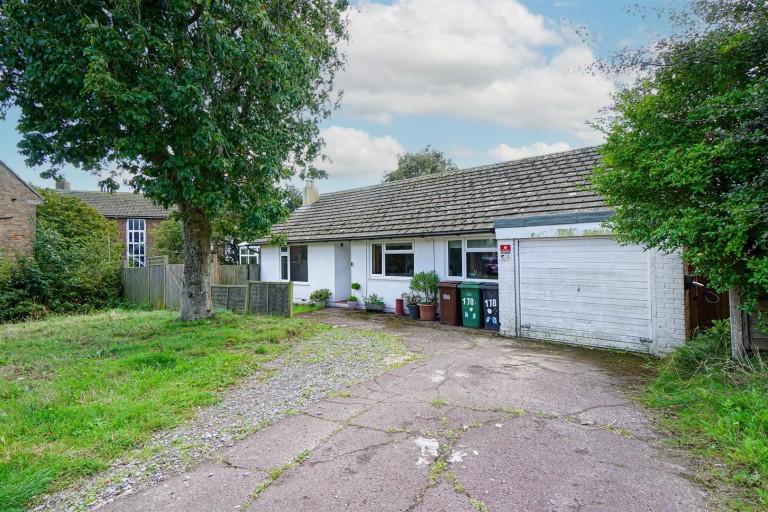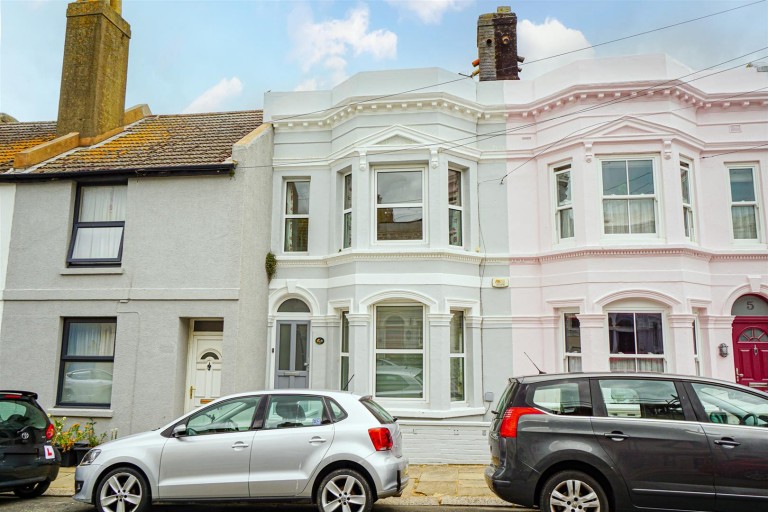PCM Estate Agents are delighted to present to the market a unique opportunity to secure this TWO BEDROOMED SEMI DETACHED BUNGALOW located in the sought-after Blacklands region of Hastings, close to the Alexandra Park and within easy reach of bus routes.
The property offers well-proportioned accommodation comprising an entrance hall, DOUBLE ASPECT LOUNGE-DINING ROOM, kitchen, TWO DOUBLE BEDROOMS, bathroom, SEPARATE WC, SHOWER ROOM, CONSERVATORY and a utility/ lean to off the kitchen. The property benefits from having gas fired central heating and double glazing. To the rear is a LOW-MAINTENANCE LANDSCAPED GARDEN offering ample outside space to enjoy.
Please call the owners agents now to book your viewing to avoid disappointment.
DOUBLE GLAZED FRONT DOOR
Leading to;
ENTRANCE HALL
Dado rail, radiator, partially glazed front door opening onto;
LOUNGE-DINING ROOM 5.51m into bay x 4.60m (18'1 into bay x 15'1)
Expansive double aspect room with double glazed window to side and double glazed bay window to front, coving to ceiling, picture rail, fireplace, television point, radiator, telephone point, door to bedroom one and further door to;
INNER HALLWAY
Telephone point, loft hatch providing access to loft space, radiator, built in cupboard, doors opening to kitchen, bathroom, separate wc and the second bedroom.
KITCHEN 3.66m x 2.54m (12' x 8'4)
Fitted with a range of eye and base level cupboards and drawers with worksurfaces over, space for cooker, inset one ½ bowl drainer/ sink unit with mixer tap, space for tall fridge freezer, part tiled walls, larder style built in cupboard with shelving and housing consumer unit for the electrics and gas meter with double glazed window to side aspect, further storage cupboard, double glazed door and window to rear aspect opening onto;
LEAN TO/ UTILITY 2.21m x 1.65m (7'3 x 5'5)
Space and plumbing for washing machine, windows to side and rear aspects, door opening to garden.
BEDROOM ONE 5.41m x 3.23m (17'9 x 10'7)
Radiator, double glazed bay window to front aspect.
BEDROOM TWO 3.86m x 2.67m (12'8 x 8'9)
Radiator, double glazed French doors opening to;
CONSERVATORY 3.58m x 1.75m (11'9 x 5'9)
Part brick construction with double glazed windows to both side and rear elevations, door opening to garden.
SHOWER ROOM
Walk in shower enclosure, tiled with glass shower door, vanity enclosed wash hand basin with mixer tap, part tiled walls, radiator, non slip flooring, double glazed pattern glass window to rear aspect.
SEPARATE WC
Dual flush low level wc, radiator, part tiled walls, double glazed window with obscured glass to rear aspect.
FRONT GARDEN
The property is located off the road with a few steps down to a pathway leading to the front door, side access to garden, mature plants and shrubs.
REAR GARDEN
Landscaped low maintenance garden with stone patio abutting the property, outside water tap, side access to front, well-established planting beds and a variety of mature plants and shrubs, gated access to rear, two sheds.

