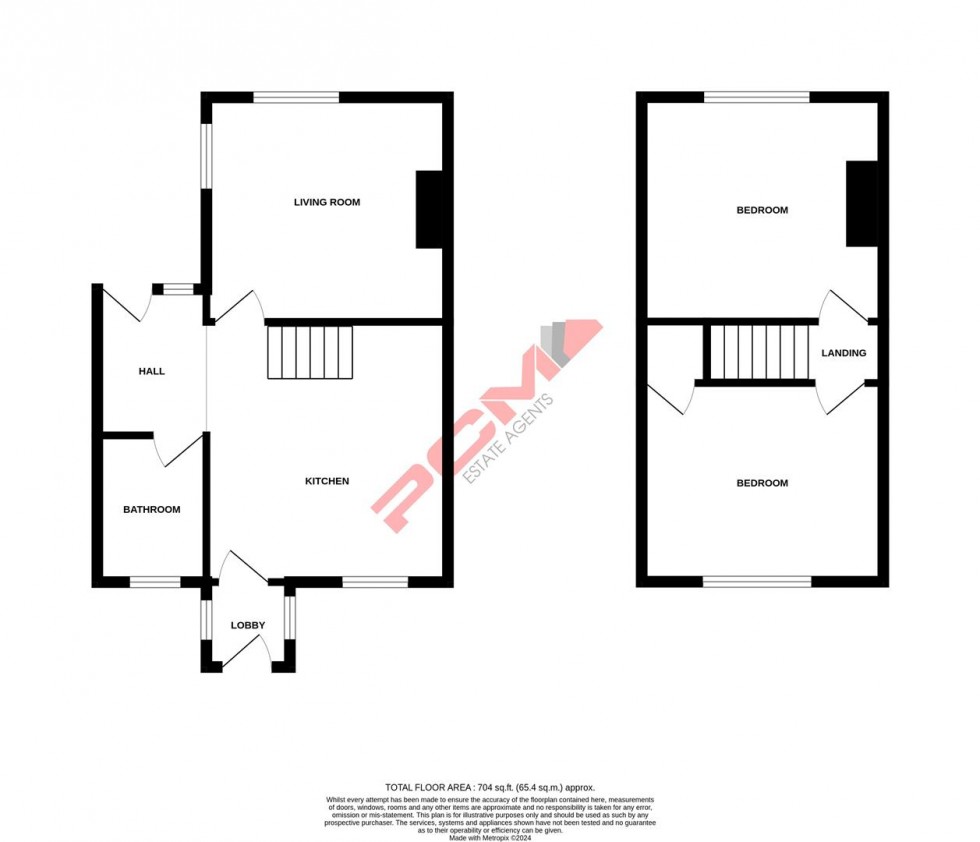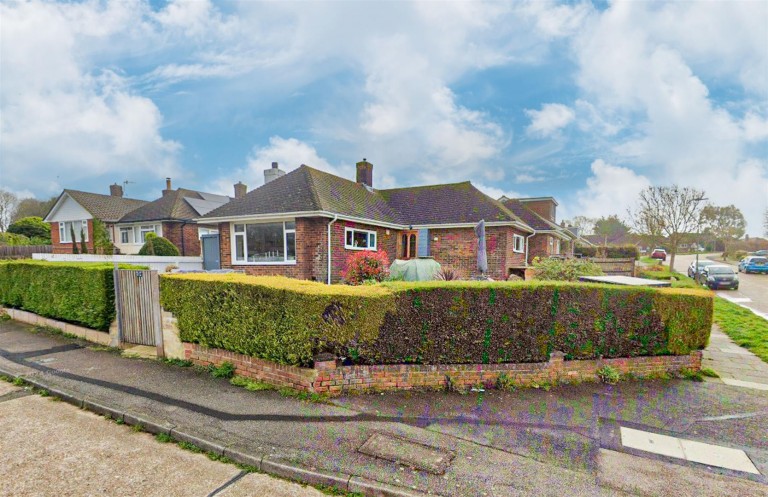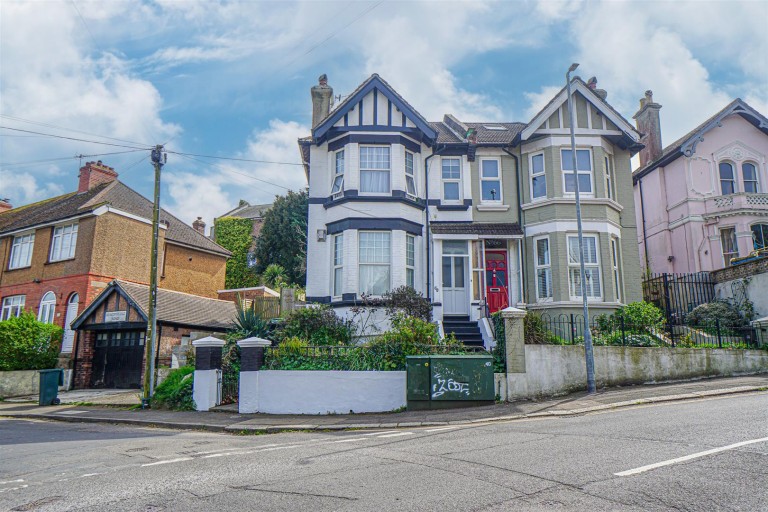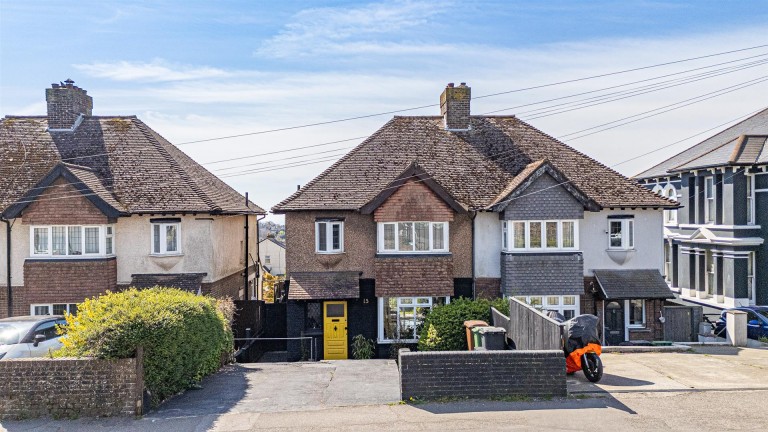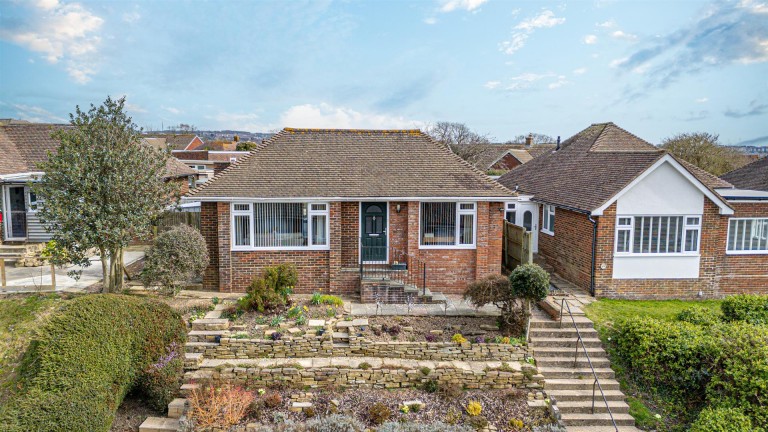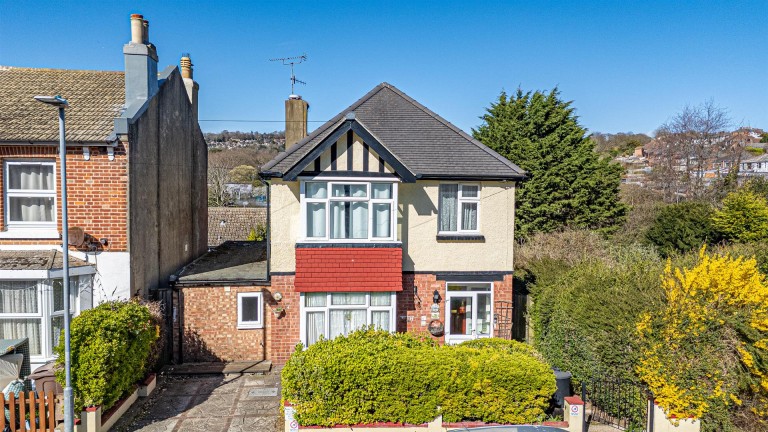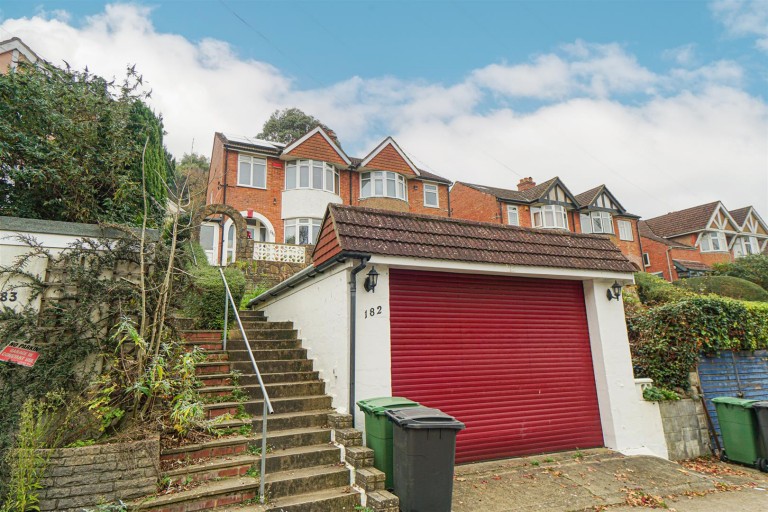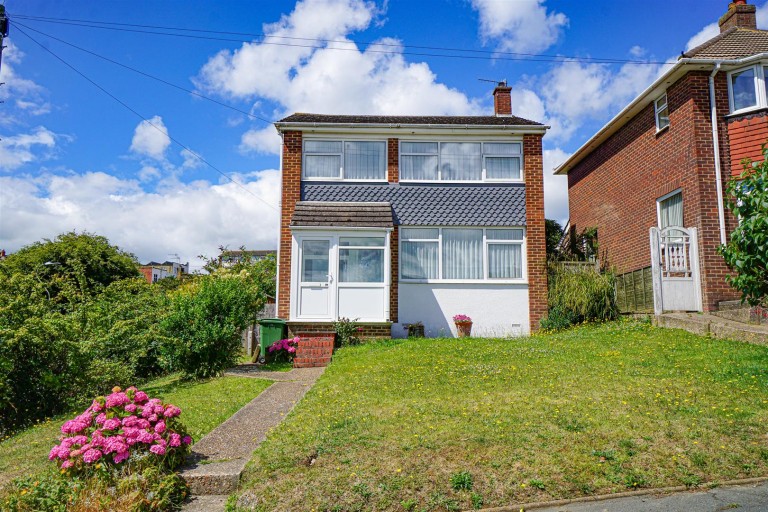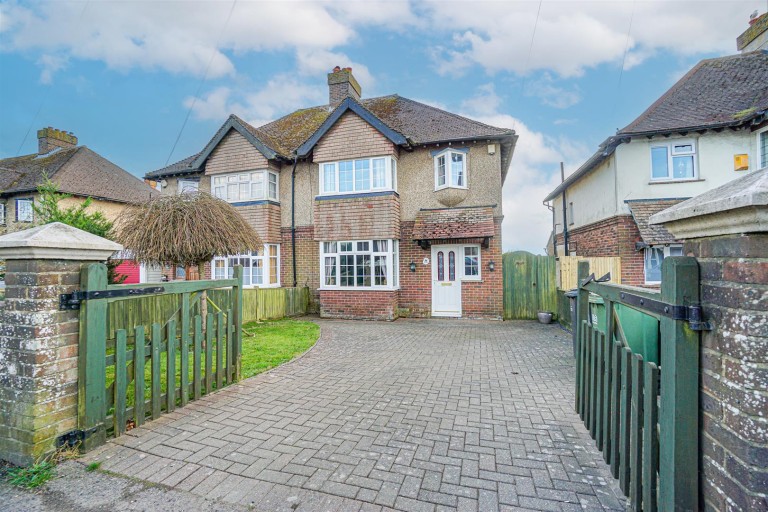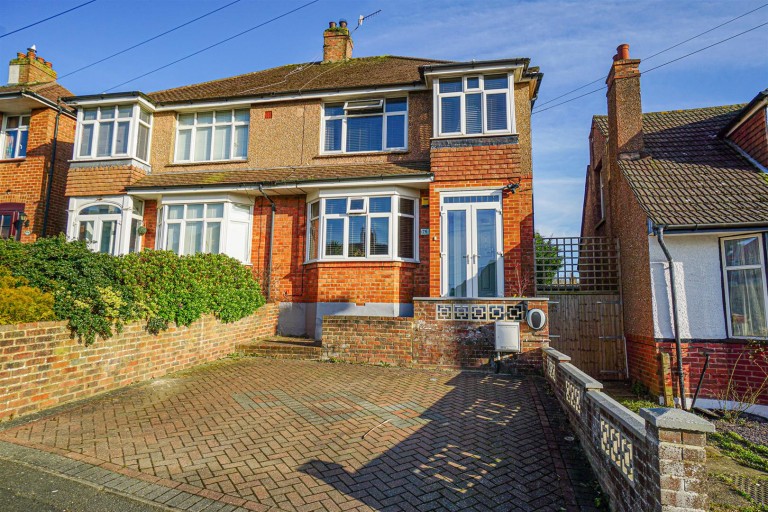PCM Estate Agents are delighted to present to the market a unique opportunity to acquire this CHARMING, TWO DOUBLE BEDROOMED SEMI-DETACHED HOUSE, conveniently positioned close to amenities, bus routes and the Conquest Hospital. There is a LANDSCAPED LARGE FAMILY FRIENDLY GARDEN and OFF ROAD PARKING.
Inside, you are greeted by an inviting entrance hall, there is a SPACIOUS LIVING ROOM, kitchen, bathroom and a rear lobby providing access to the aforementioned rear garden. Upstairs there are TWO GOOD SIZED DOUBLE BEDROOMS. The property enjoys modern comforts including gas fired central heating and double glazing. To the front, a driveway provides OFF ROAD PARKING and to the rear the LANDSCAPED GARDEN is a real feature enjoying a SUNNY ASPECT and being laid to lawn with patio areas and planting beds.
Located within easy reach of popular schooling establishments and offering a perfect balance of MODERN & CHARACTER interior. This SEMI-DETACHED FAMILY HOME must be viewed, please call the owners agents now to book your viewing and avoid disappointment.
DOUBLE GLAZED FRONT DOOR
Opening to:
ENTRANCE HALL
Oak flooring opening to:
INNER HALL
Stairs rising to upper floor accommodation, door to:
LIVING ROOM 3.73m x 3.40m (12'3 x 11'2)
Continuation of the oak flooring, exposed brick fireplace, double radiator, television point, recessed shelving, inset down lights, dual aspect room with UPVC double glazed windows to side and front elevations.
KITCHEN 4.06m x 3.71m (13'4 x 12'2)
Stairs rising to upper floor accommodation, fitted with a matching range of eye and base level cupboards and drawers with worksurfaces over, four ring gas hob with oven below and extractor over, tiled splashbacks, inset drainer-sink unit, space and plumbing for washing machine, space for tall fridge freezer, wall mounted boiler, UPVC double glazed window to rear aspect with views onto the garden, door to:
REAR LOBBY
UPVC stable style double glazed door opening to the garden with windows either side.
DOWNSTAIRS BATHROOM
P shaped panelled bath with mixer tap and shower over bath with chrome shower fixing, waterfall style shower head and further hand-held shower attachment, glass shower screen, wall mounted ladder style heated towel rail, dual flush low level wc, pedestal wash hand basin with chrome mixer tap, part tiled walls, wood laminate flooring, wall mounted mirror, down lights, double glazed UPVC obscured glass window to rear aspect.
FIRST FLOOR LANDING
Loft hatch providing access to loft space.
BEDROOM ONE 3.78m x 2.95m (12'5 x 9'8)
Radiator, cupboard over stairs, UPVC double glazed window to rear aspect having lovely views onto the garden.
BEDROOM TWO 3.71m x 3.40m (12'2 x 11'2)
Radiator, UPVC double glazed window to front aspect.
OUTSIDE - FRONT
Driveway providing off road parking with electric charging point, fenced boundaries.
REAR GARDEN
Expansive and family friendly garden, mainly laid to lawn with patio, planted border, gated access to front, enjoying a pleasant outlook, enclosed and family friendly, with plenty of sunshine.
TWO OUTBUIDINGS
Located in the garden, both having wooden doors, power and light, and one with a window.
