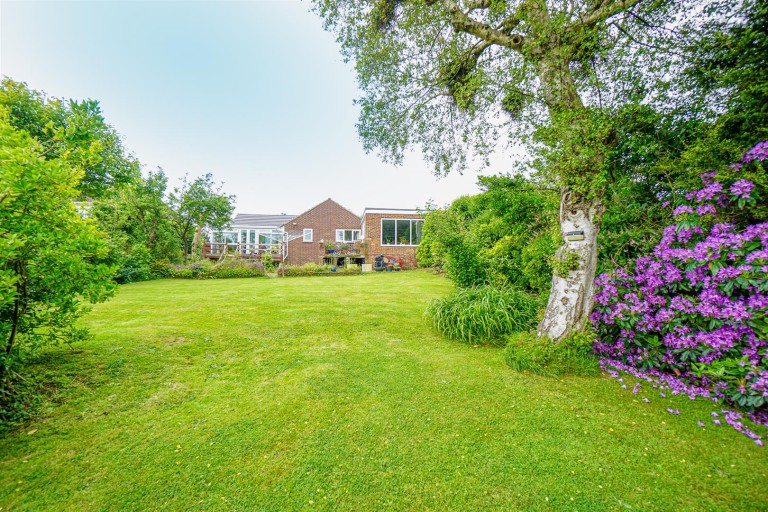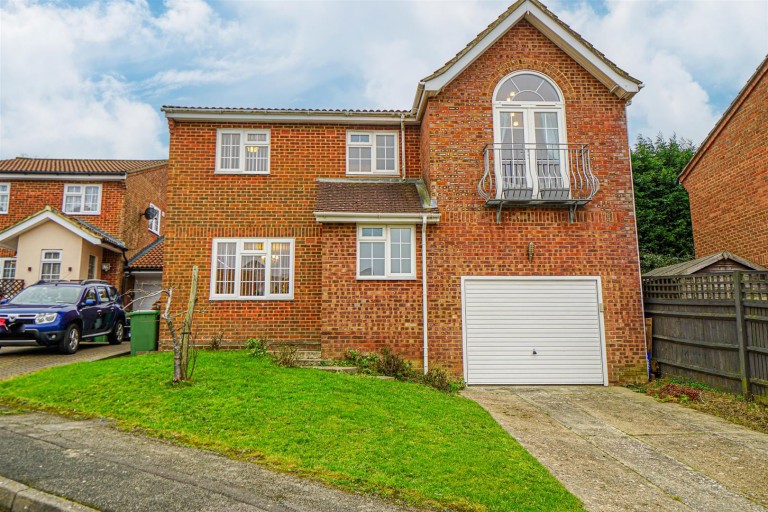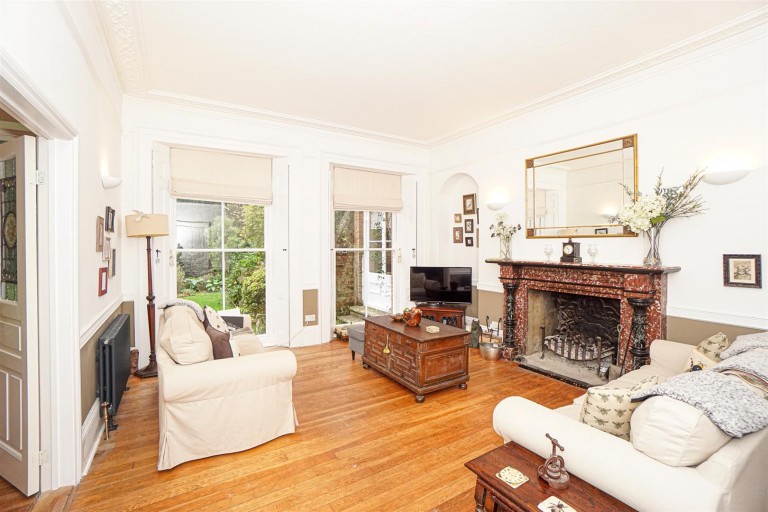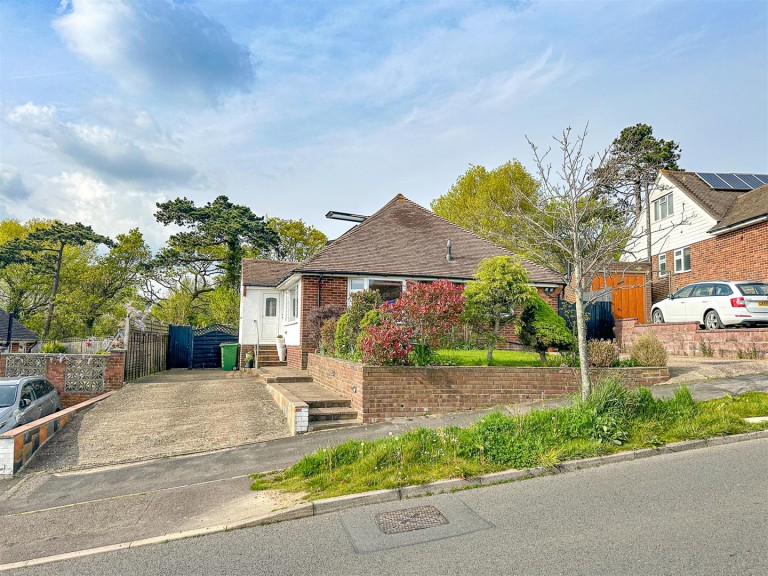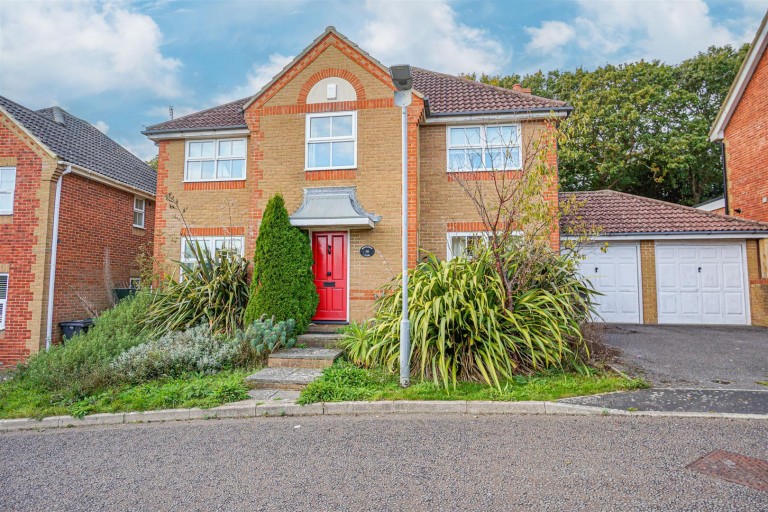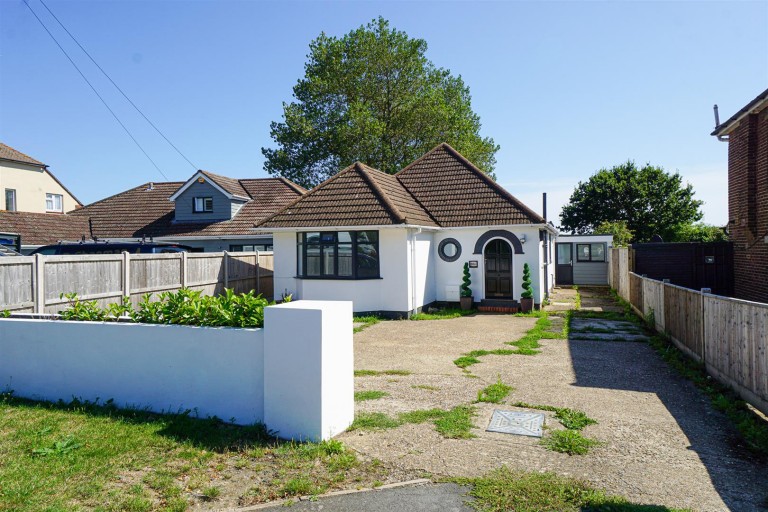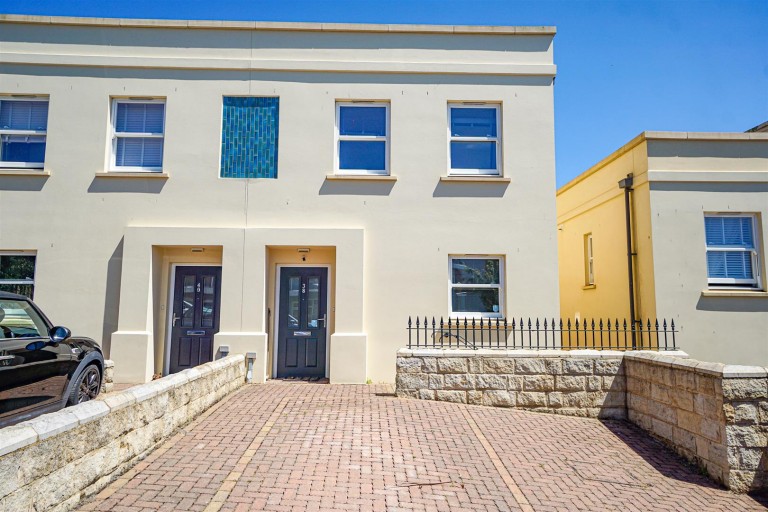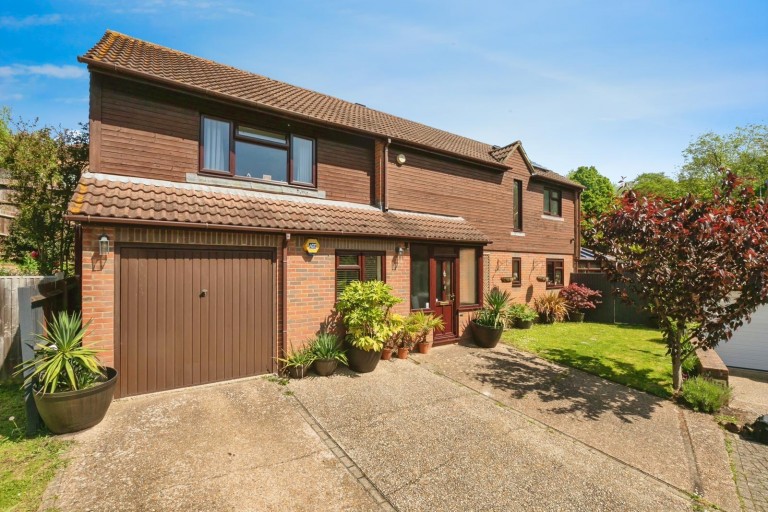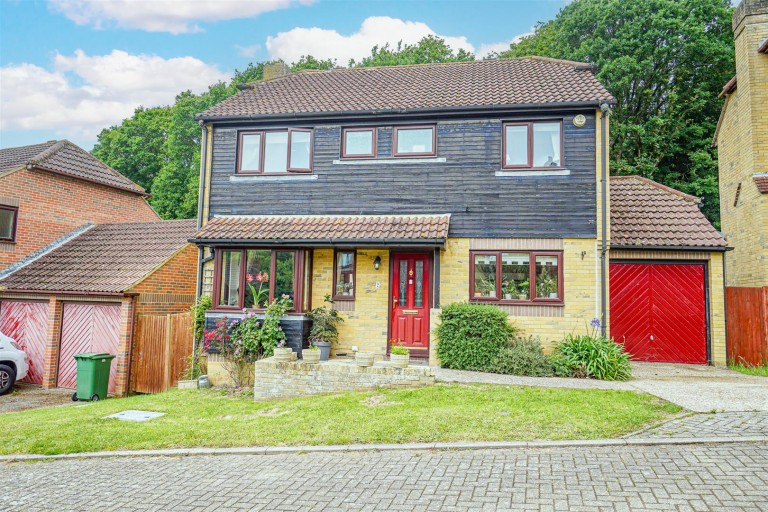PCM Estate Agents are delighted to present to the market an opportunity to purchase an ATTRACTIVE OLDER STYLE TWO DOUBLE BEDROOMED DETACHED BUNGALOW located on this sought-after road within West St Leonards, with a CARRIAGE DRIVEWAY providing OFF ROAD PARKING for multiple vehicles and access to TWO GARAGES.
The property offers modern comforts including gas fired central heating and double glazing and enjoys well-proportioned and well-presented accommodation comprising an entrance porch onto hallway, lounge, CONSERVATORY, KITCHEN-DINER, TWO DOUBLE BEDROOMS: the master with EN SUITE SHOWER ROOM, and a main family bathroom which also has a separate shower. The carriage driveway and REAR GARDEN are a delightful feature, providing lots of parking to the front and access to the aforementioned GARAGES, and with the rear garden enjoying PLENTY OF SUNSHINE, mainly laid to lawn with patio.
Positioned within easy reach of bus routes and local amenities, please call now to arrange your immediate viewing and avoid missing out.
DOUBLE GLAZED FRONT DOOR
With windows to side aspect, leading to:
PORCH
Ample space for taking off coats and shoes, further wooden partially glazed door opening to:
HALL
Storage cupboard, radiator, coving to ceiling, loft hatch providing access to loft space, wall mounted thermostat control for gas fired central heating.
LOUNGE 5.05m x 4.88m (16'7 x 16')
Dual aspect with double glazed window to side, double glazed sliding patio doors to conservatory, coving to ceiling, television point, fireplace, radiator.
CONSERVATORY
25'2 narrowing to 14'5 x 6'9 narrowing to 4'7 (7.67m narrowing to 4.39m x 2.06m narrowing to 1.40m) Wall mounted boiler, wood effect vinyl flooring, wall lighting and ceiling lighting, part brick construction with double glazed windows to side and rear elevations, double glazed sliding patio doors providing access and a pleasant outlook onto the garden, further sliding door to bedroom
KITCHEN-DINER 5.18m x 3.51m narrowing to 2.97m (17' x 11'6 narro
Part tiled walls, tiled flooring, ample space for dining/ breakfast table, radiator, coving to ceiling, personal door leading to the garage. Fitted with a matching range of eye and base level cupboards and drawers with worksurfaces over, electric hob with waist level oven and fitted cooker hood over, separate grill and microwave, space for tall fridge freezer, space and plumbing for washing machine and dishwasher, inset one & ½ bowl drainer-sink unit with mixer tap, double glazed window to front aspect.
BEDROOM ONE 3.99m x 3.73m (13'1 x 12'3)
Built in wardrobe, built in storage cupboard, double radiator, coving to ceiling, double glazed sliding patio door providing access to the conservatory, door to:
EN SUITE 3.05m x 2.51m narrowing to 1.88m (10' x 8'3 narrow
Large walk in shower with electric shower unit, pull down seat and hand rail, vanity enclosed wash hand basin with chrome mixer tap, low level wc, ladder style heated towel rail, double radiator, wall mounted vanity cupboard, double glazed window to rear aspect with views onto the garden.
BEDROOM TWO 3.40m x 3.28m (11'2 x 10'9)
Coving to ceiling, radiator, built in storage, double glazed window to front aspect.
FAMILY BATHROOM
Panelled bath with mixer tap and shower attachment, separate walk in corner shower enclosure with electric shower, vanity enclosed wash hand basin, low level wc, ladder style heated towel rail, tiled walls, tiled flooring, double glazed obscured glass window to side aspect.
REAR GARDEN
Landscaped and mainly laid to lawn with a patio area, offering ample outside space to entertain, for family gatherings or for the garden enthusiast. Hedged boundaries, greenhouse, personal door to garage, gated side access to front, planted beds, outside security light and water tap.
OUTSIDE FRONT
Tarmac carriage driveway offering plenty of parking, area of garden, hedged borders.
GARAGE ONE 6.10m x 3.18m (20' x 10'5)
Electric up and over door, personal door to the garden, further personal door to the front.
GARAGE TWO 4.95m x 2.84m (16'3 x 9'4)
Located to the side elevation with up and over door, up and over door, personal door to garden, window to rear aspect.

