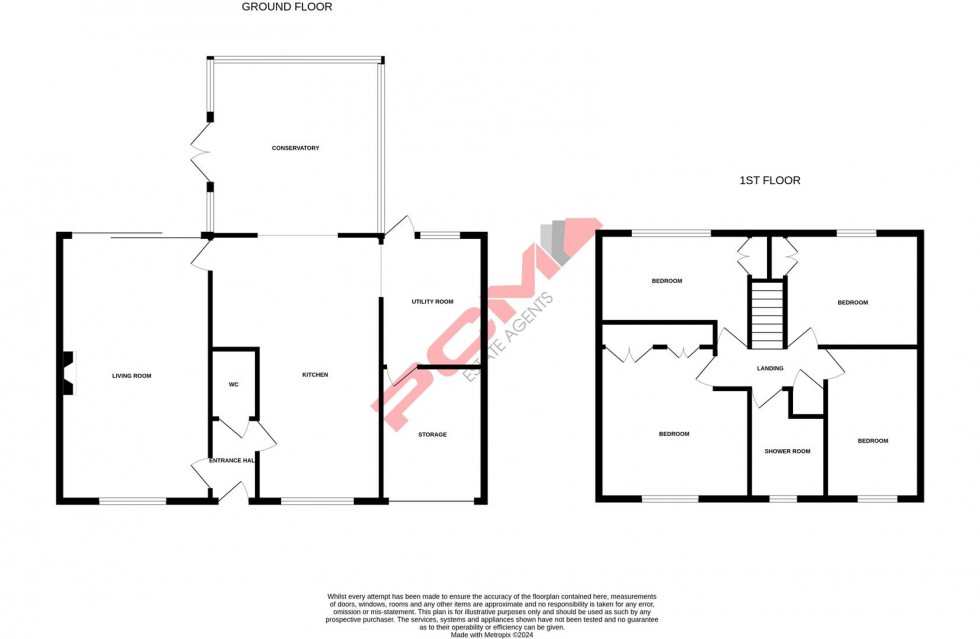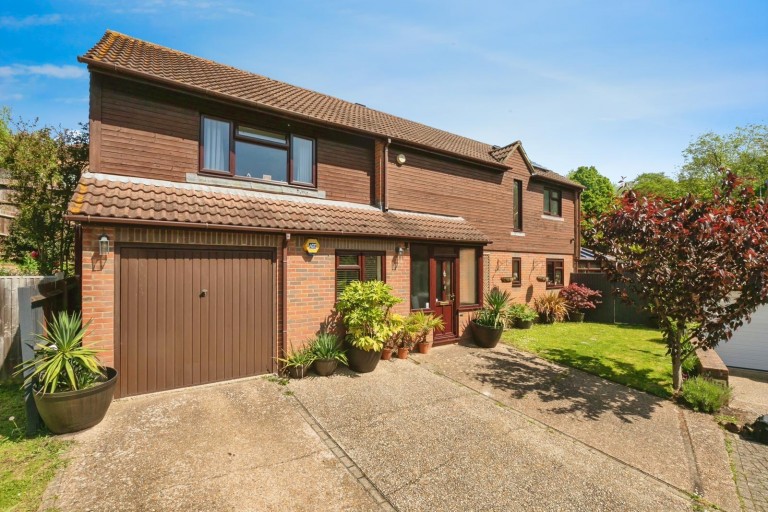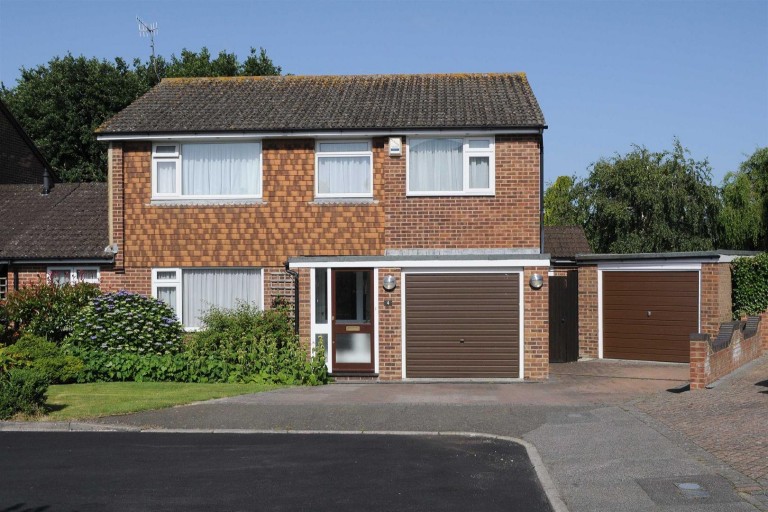PCM Estate Agents are delighted to present to the market an opportunity to secure this MODERN DETACHED FOUR BEDROOMED HOUSE conveniently positioned in a quiet cul-de-sac, with a LANDSCAPED REAR GARDEN, DRIVEWAY and GARAGE.
Inside, the property offers modern comforts to include gas fired central heating, double glazing and well-proportioned, well-presented accommodation arranged over two floors. Accommodation comprises an entrance hall, DOWNSTAIRS WC, DUAL ASPECT LIVING ROOM with sliding BI-FOLD DOORS offering a pleasant outlook and access onto the landscaped garden, IMPRESSIVE MODERN KITCHEN-BREAKFAST ROOM which leads into a separate UTILITY AREA and a CONSERVATORY/ORANGERY come dining room. Upstairs, the property has FOUR BEDROOMS and a SHOWER ROOM all located off the landing.
The property did previously have a garage which has been partially converted and now incorporates a section of kitchen and utility room, what is left of the garage is now utilised as storage.
The LANDSCAPED GARDEN is a real feature having several seating areas, established planted borders, canopied pergola and outside power points. Offering a pleasant space to entertain or for families with children.
Located within this favourable region of St Leonards, close to popular schooling establishments, please call now to book your viewing to avoid disappointment.
DOUBLE GLAZED FRONT DOOR
Opening to: q
ENTRANCE HALL
Radiator, wood effect tiled flooring, coving to ceiling, door to:
DOWNSTAIRS WC
Concealed cistern dual flush low level wc, vanity enclosed wash hand basin with splashback, chrome mixer tap and storage set beneath, continuation of the wood effect flooring.
DUAL ASPECT LOUNGE 7.67m x 3.48m (25'2 x 11'5)
Dual aspect with double glazed bi-folding doors to the rear garden allowing for a pleasant outlook and access onto the garden, double glazed bay window to front aspect with additional window to the side, wood flooring, brick fireplace with tiled hearth and open working fire, double radiator, television and telephone points, coving to ceiling.
KITCHEN-BREAKFAST ROOM 6.91m x 3.86m narrowing to 3.23m (22'8 x 12'8 narr
Wood effect tiled flooring, double radiator, stairs rising to upper floor accommodation, under stairs storage cupboard, breakfast bar, fitted with a matching range of eye and base level cupboards and drawers with solid wood worktops over, five ring gas hob with extractor over, waist level double oven, grill and combination microwave, resin one & ½ bowl sink with chrome mixer tap, integrated dishwasher and wine chiller, integrated washer-dryer,plinth LED lighting as well as under cupboard lighting and ceiling inset down lights, ample storage space, waste disposal bin and a double glazed window to front aspect. Open plan to orangery and utility area.
UTILITY 3.05m x 2.31m (10' x 7'7)
Wood effect tiled flooring, integrated fridge freezer, concealed wall mounted boiler, range of wall mounted cupboards, solid wood worktops, plinth fan heater, down lights, double glazed stable style door to the rear garden, personal door to the remainder of what was the garage.
ORANGERY 3.81m x 3.73m (12'6 x 12'3)
Wood effect tiled flooring with underfloor heating, wall mounted electric radiator, part brick construction with double glazed windows to both side and rear elevations, double glazed French doors opening to the garden, inset down lights, three Velux windows.
STORE ROOM 2.64m x 2.54m (8'8 x 8'4)
Power and light, up and over door, consumer unit for the electrics. The garage was partially converted to now incorporate the utility are and the left over space is now this store room.
FIRST FLOOR LANDING
Loft hatch providing access to loft space, airing cupboard.
BEDROOM ONE 3.86m x 3.53m (12'8 x 11'7)
Range of built in storage, fitted wardrobes and drawers, matching bedside tables, radiator, double glazed window to front aspect.
BEDROOM TWO 3.45m x 2.87m (11'4 x 9'5)
Built in wardrobe, double radiator, double glazed window to rear aspect with pleasant views onto the garden.
BEDROOM THREE
11'5 narrowing to 8' x 13' max (3.48m narrowing to 2.44m x 3.96m max) Built in wardrobe, wood laminate flooring, double radiator, double glazed window to rear aspect with pleasant views onto the garden.
BEDROOM FOUR 3.35m x 1.85m (11' x 6'1)
Double radiator, double glazed window to front aspect.
SHOWER ROOM
Large walk in shower enclosure with spa style shower, wall mounted wash hand basin with chrome mixer tap and ample storage set beneath, concealed cistern dual flush low level wc, ladder style heated towel rail, down lights, tiled walls, tiled flooring, double glazed pattern glass window to front aspect.
REAR GARDEN
Beautifully landscaped garden having plenty of seating areas, stone/ paved patio abutting the property and opening up onto a path either side of the garden leading to two further decked veranda's, one of which is canopied by a wooden pergola, planted borders, outside power point, gated side access to the front, having a lovely backdrop to an area of woodland, offering a private aspect.
OUTSIDE - FRONT
Area of garden laid to lawn, driveway providing off road parking.
AGENTS NOTE
There is HIVE set up in the property which controls the gas central heating and other compatible devices. i.e - lighting etc.



