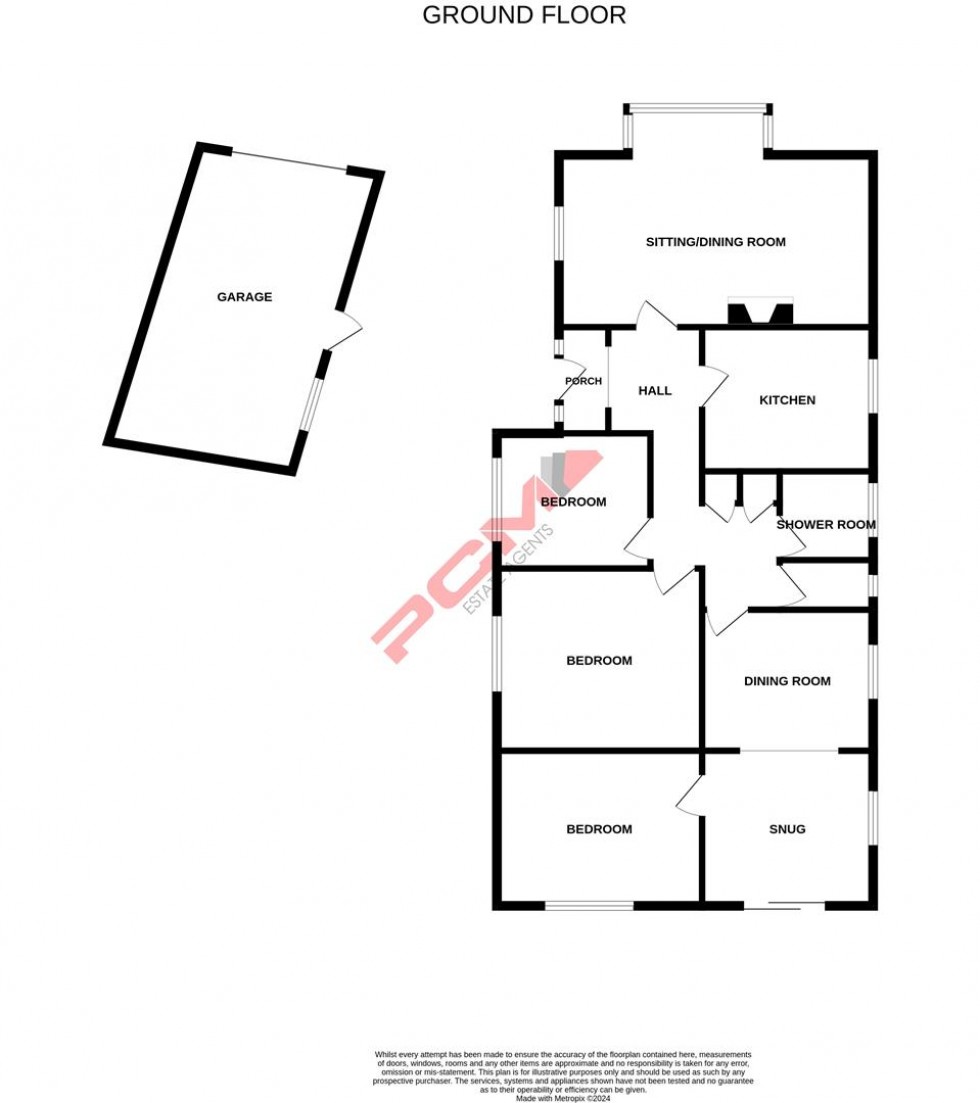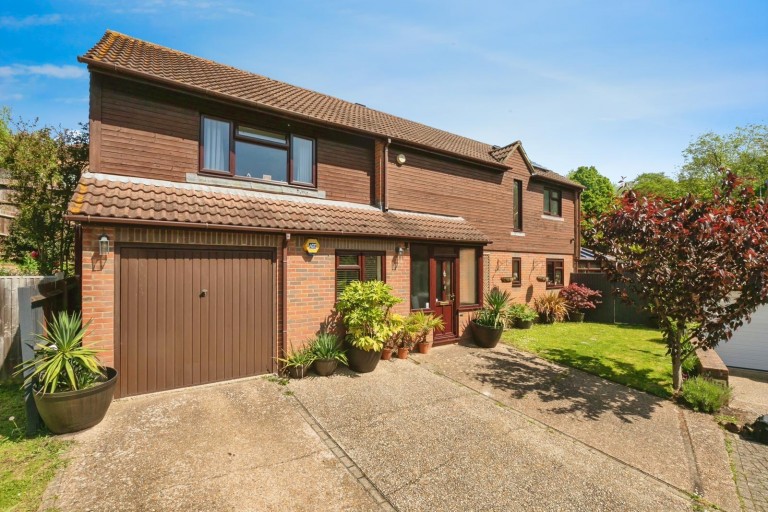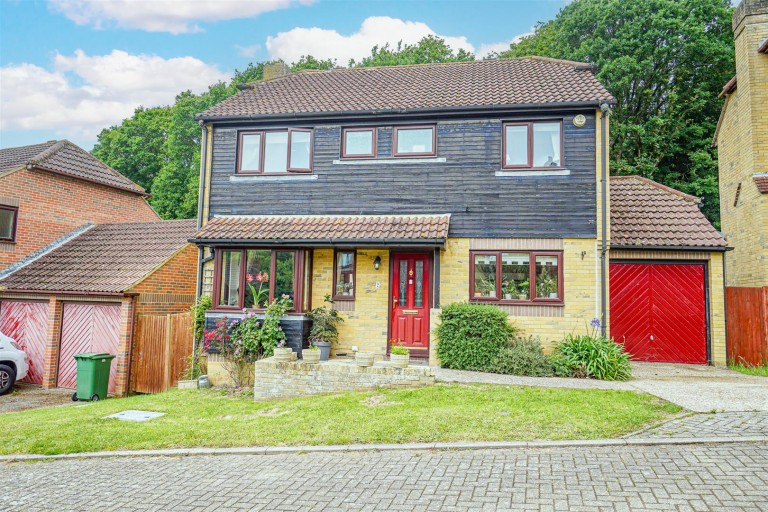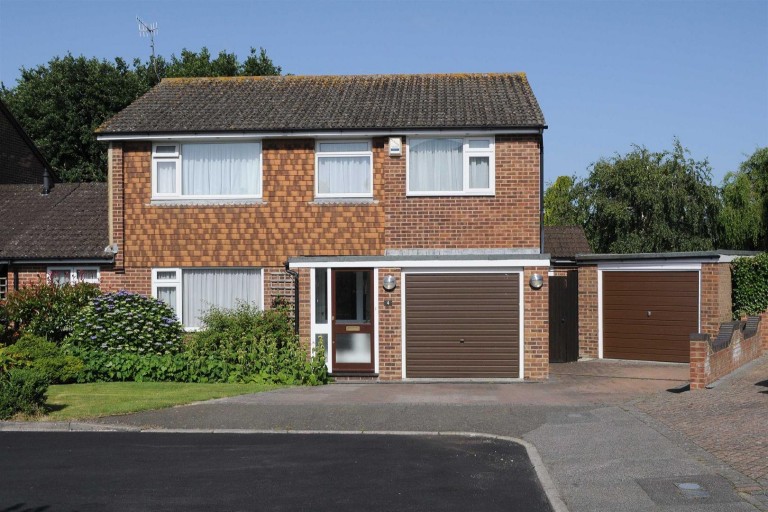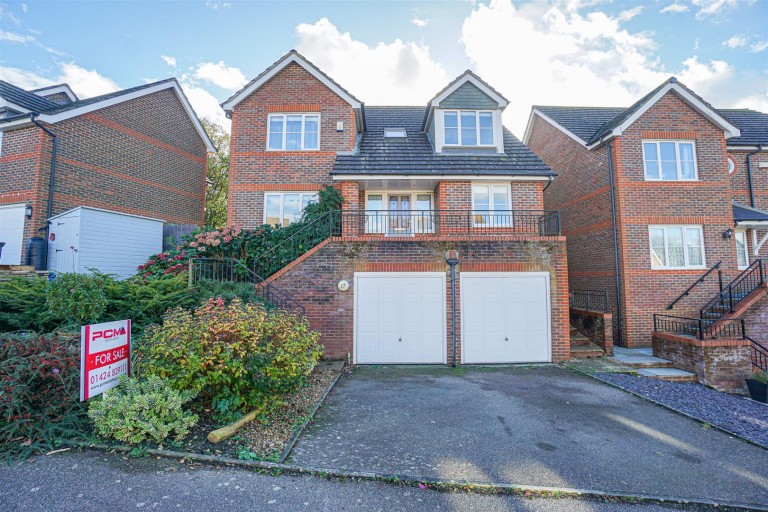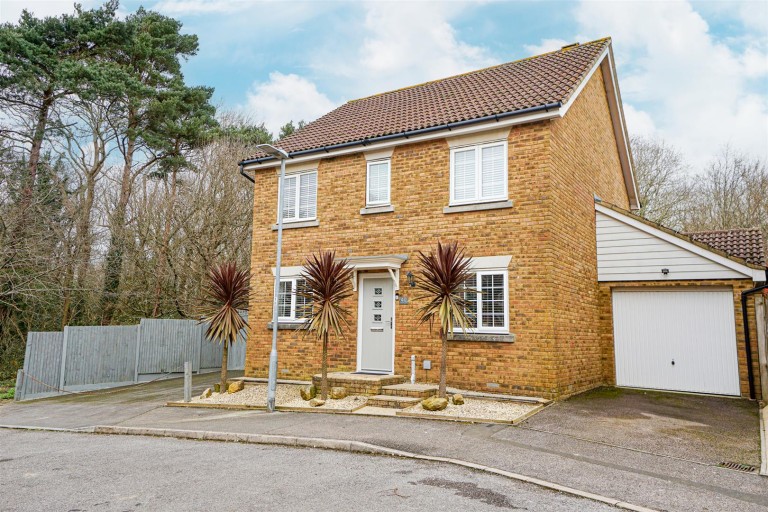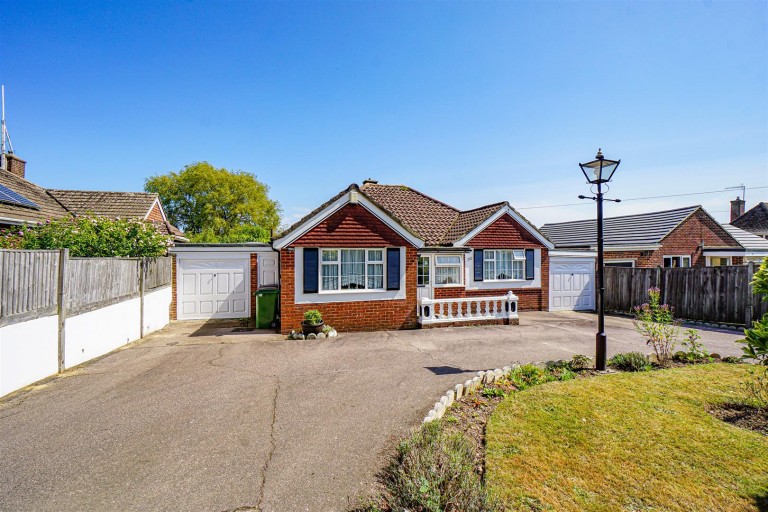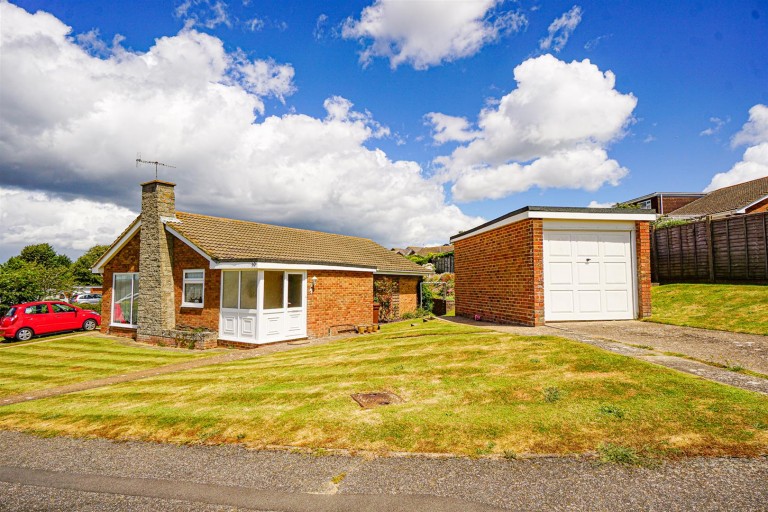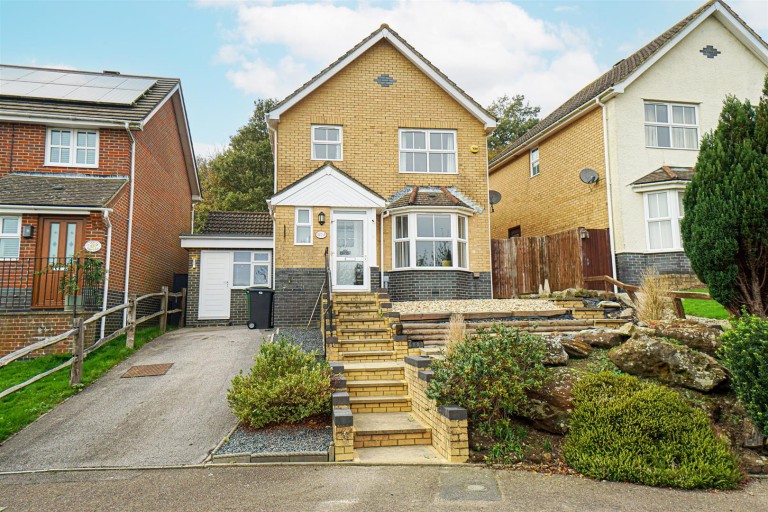PCM Estate Agents are delighted to present to the market this EXTENDED DETACHED THREE BEDROOM TWO RECEPTION ROOM BUNGALOW positioned within a quiet cul-de-sac within this favourable region of St Leonards, close to West St Leonards railway station, popular schooling establishments and nearby amenities. The property is accessed via a block paved drive and benefits from a DETACHED GARAGE and a LARGE LANDSCAPED GARDEN.
Inside, there is a spacious entrance hall with AMPLE STORAGE space, LOUNGE with LOVELY SEA VIEWS, kitchen, DINING ROOM, SNUG, THREE BEDROOMS, SHOWER ROOM and a separate wc. Modern comforts include gas fired central heating and double glazing.
This bungalow must be viewed to appreciate the convenient position as well as the well-proportioned accommodation on offer. Please call the owners agents now to book your viewing and avoid disappointment.
DOUBLE GLAZED FRONT DOOR
With pattern glass opening to:
MAIN HALLWAY
Coving to ceiling, radiator, two storage cupboards, loft hatch providing access to loft space, wall mounted thermostat control for gas fired central heating.
LOUNGE-DINER
18'6 x 12'4 into bay narrowing to 10'5 (5.64m x 3.76m into bay narrowing to 3.18m) Dual aspect room with double glazed window to side, double glazed bay window to front withy lovely far reaching views over rooftops to the sea, double radiator, fireplace, television point, further double radiator.
SEPARATE KITCHEN 3.12m x 2.54m (10'3 x 8'4)
Double glazed door and window to side aspect, tiled walls, wall mounted boiler, fitted with a matching range of eye and base level cupboards and drawers with worksurfaces over, space for tall fridge freezer, space and plumbing for washing machine, inset drainer-sink unit with mixer tap, electric hob with oven below and extractor over.
BEDROOM 3.78m x 3.48m (12'5 x 11'5)
Coving to ceiling, radiator, double glazed window to side aspect.
SHOWER ROOM
Tiled walls, wood laminate flooring, large walk in shower enclosure with electric shower, pedestal wash hand basin, double radiator, double glazed pattern glass window to side aspect.
SEPARATE WC
Low level wc, radiator, wood laminate flooring, double glazed pattern glass window to side aspect.
FORMAL DINING ROOM 3.10m x 2.74m (10'2 x 9'32)
Radiator, double glazed window to side aspect, open plan to:
SNUG 3.07m x 2.77m (10'1 x 9'1)
Radiator, double glazed sliding doors to rear providing access to the garden.
BEDROOM 3.56m x 2.74m (11'8 x 9')
Radiator, double glazed window to rear aspect with views onto the garden.
BEDROOM 2.84m x 2.51m (9'4 x 8'3)
Double glazed window to side aspect, radiator.
REAR GARDEN
Large and mainly laid to lawn with several seating areas, patio, sea views can be enjoyed from parts of the garden, gated side access to front elevation, planted borders, path leading down the side elevation, outside lighting.
FRONT GARDEN
Driveway providing off road parking for a number of vehicles, section of lawn, pathway leading to front door. Occupying a slightly elevated position set back from the road, allowing for a pleasant outlook and views of the sea.
DETACHED GARAGE
Up and over door, personal door to side aspect, window to side aspect.
