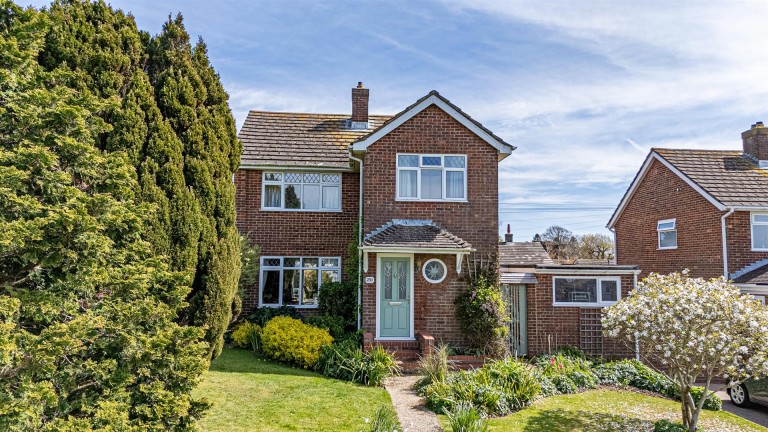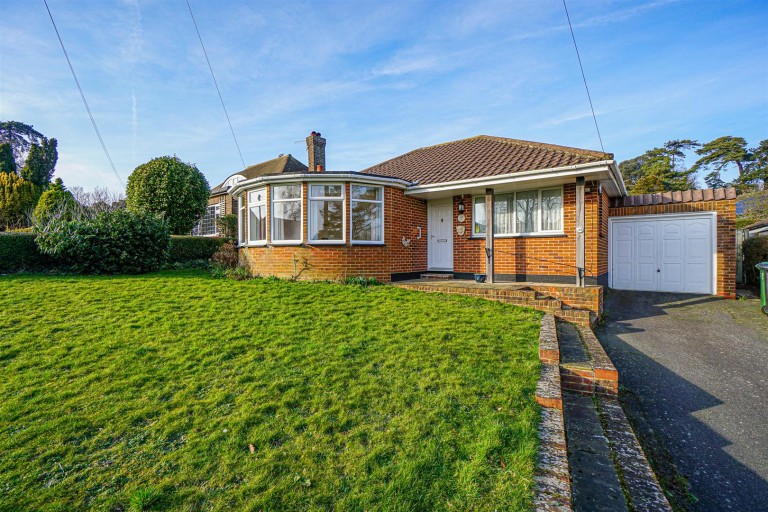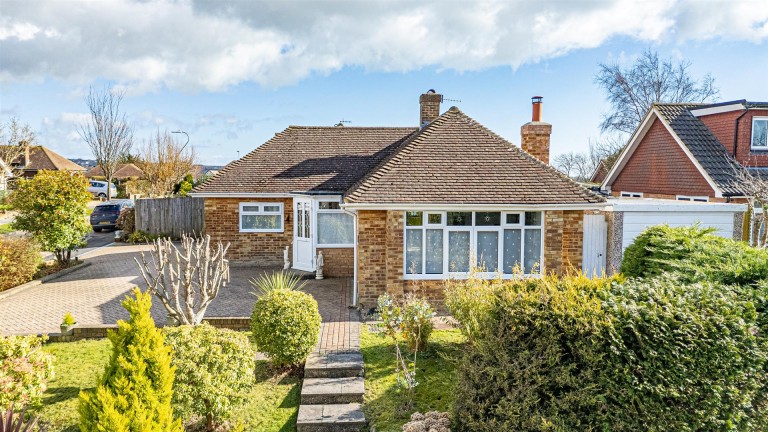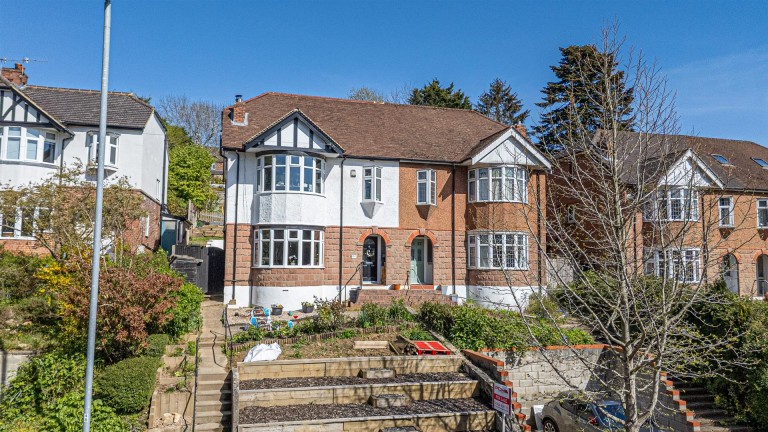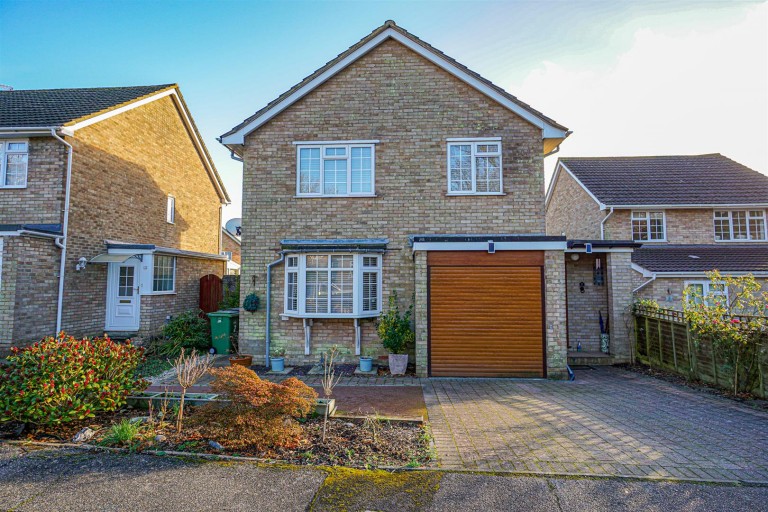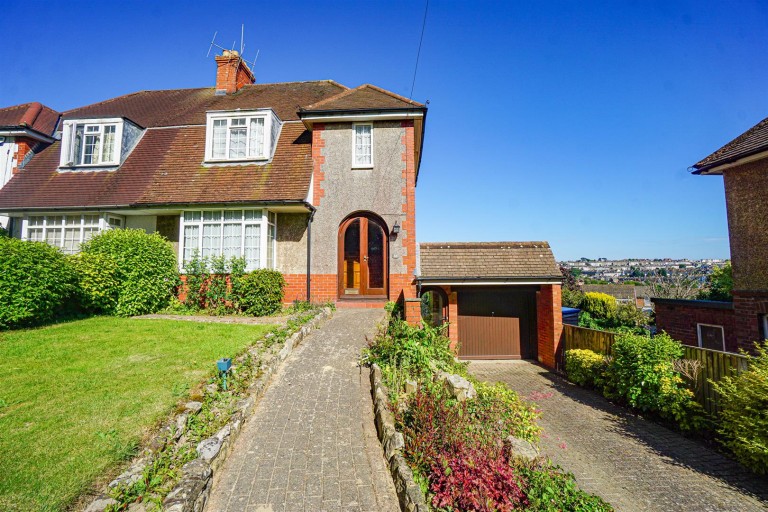PCM Estate Agents are delighted to present to the market an opportunity to acquire this MODERN THREE BEDROOM SEMI-DETACHED FAMILY HOME tucked away in a quiet location on the outskirts of Hastings town centre, just a short stroll away from a vast range of amenities including Hastings mainline railway station with convenient links to London, Priory Meadow shopping centre, seafront and promenade.
The property offers modern comforts including gas fired central heating and double glazing, there is a GARAGE, driveway and a LOVELY LANDSCAPED SOUTH-EASTERLY FACING GARDEN enjoying PLENTY OF SUNSHINE.
Step inside to be greeted by a spacious entrance hall with HERRINGBONE FLOORING, DOWNSTAIRS WC, LOUNGE-DINER with access opening to the garden, MODERN KITCHEN, first floor landing, MASTER BEDROOM with built in wardrobes and LOVELY VIEWS extending over the garden and to the sea, TWO FURTHER BEDROOMS and a family bathroom. The REAR GARDEN is a delightful feature being LEVEL, FAMILY FRIENDLY and ideal for the garden enthusiast, with a section of lawn and several seating/ patio areas. The garden enjoys plenty of afternoon and evening sunshine, partial views can also being enjoyed from the garden over the fence line and to the sea in the distance.
Viewing comes highly recommended, please call the owners agents now to book your viewing.
PRIVATE FRONT DOOR
Leading to:
ENTRANCE HALL
Radiator, staircase rising to upper floor accommodation with under stairs storage cupboard, herringbone flooring, central heating thermostat.
CLOAKROOM
Low level wc, wash hand basin, radiator, double glazed window to the front.
KITCHEN 9'1 x 7'5
Range of wall and base units, work surfaces, partly tiled walls, built in electric oven with gas hob and cooker hood over, plumbing for washing machine, further appliance space, double glazed window to the front.
LOUNGE/-DINING ROOM 16'5 x 15'4 max
Room being L shaped with two radiators, double glazed window and double glazed sliding patio doors opening to the rear garden.
FIRST FLOOR LANDING
Access to loft space.
BEDROOM ONE 13'4 x 10'
Built in wardrobes to one wall, radiator, two double glazed windows to the rear with sea views.
BEDROOM TWO 10' x 7'3
Radiator, double glazed window to the front.
BEDROOM THREE 10'9 max x 7'10
Radiator, cupboard housing boiler, double glazed window to the front.
BATHROOM
Comprising panelled bath with mixer taps and shower fitment, low level wc, pedestal wash hand basin, radiator, partly tiled walls, extractor fan, electric shaver point, double glazed window to the side.
FRONT GARDEN
Area of lawned garden enclosed by picket fence ,water tap, driveway leading to:
GARAGE 16'4 x 8'1
Up and over door, light and power connected, storage space above rafters.
REAR GARDEN
A particular feature of the property and has been landscaped by the current owner and comprises central circular area of lawn with borders to the sides, variety of ornamental trees, shrubs and bushes, paved patio, decking/seating area, garden shed, the gardens are enclosed by fencing and has gated side access.

