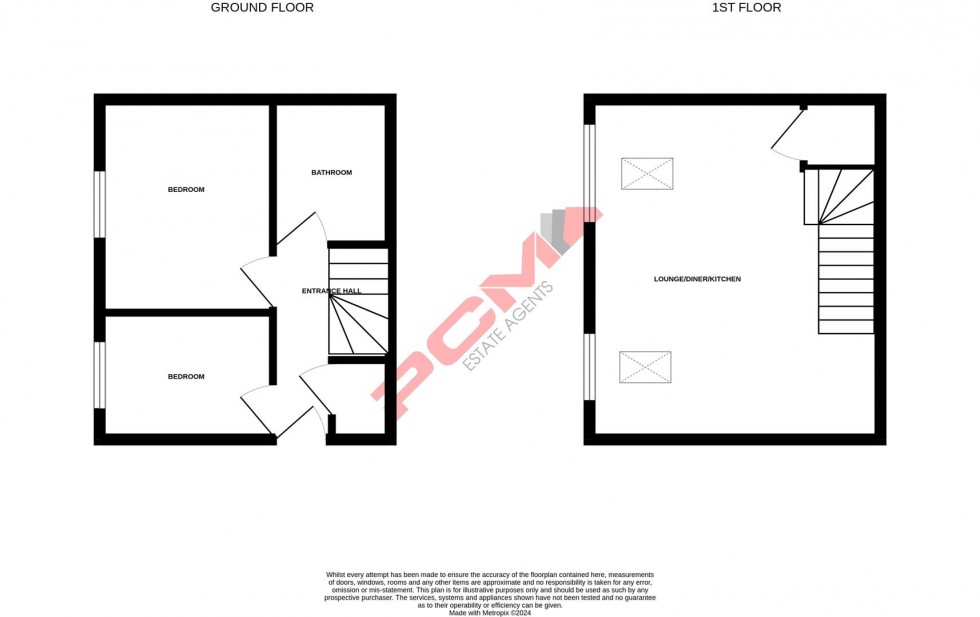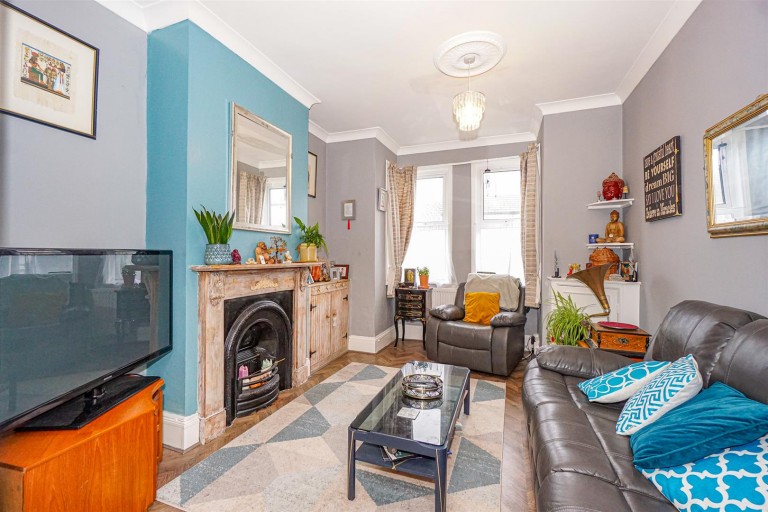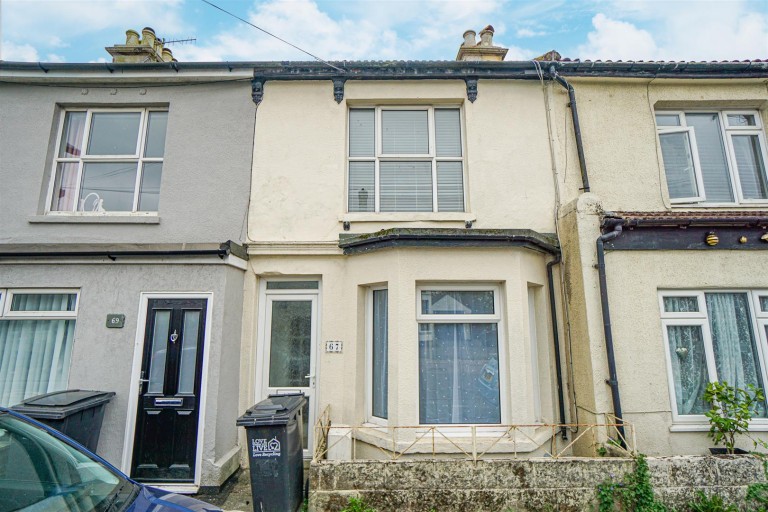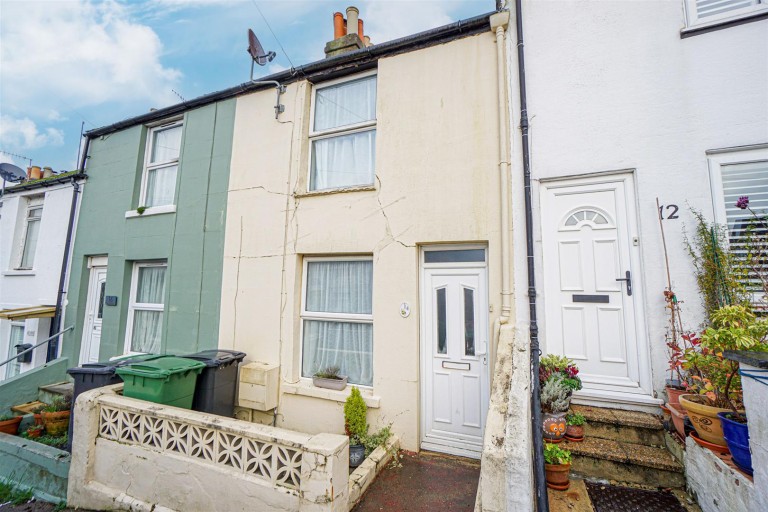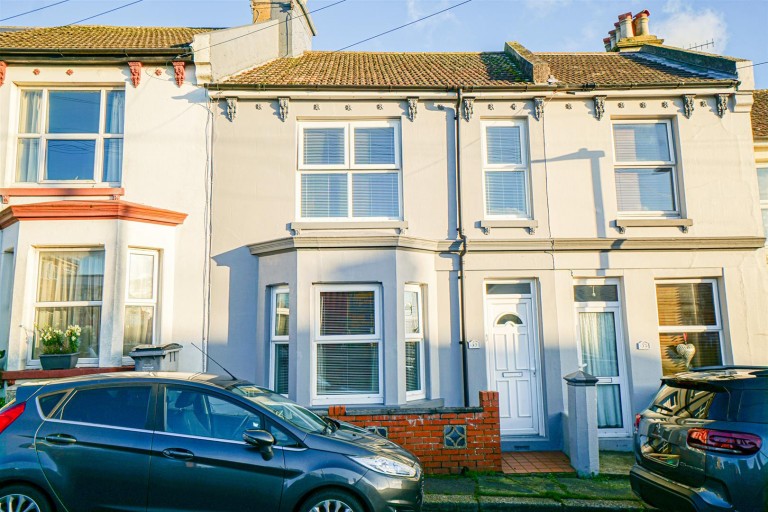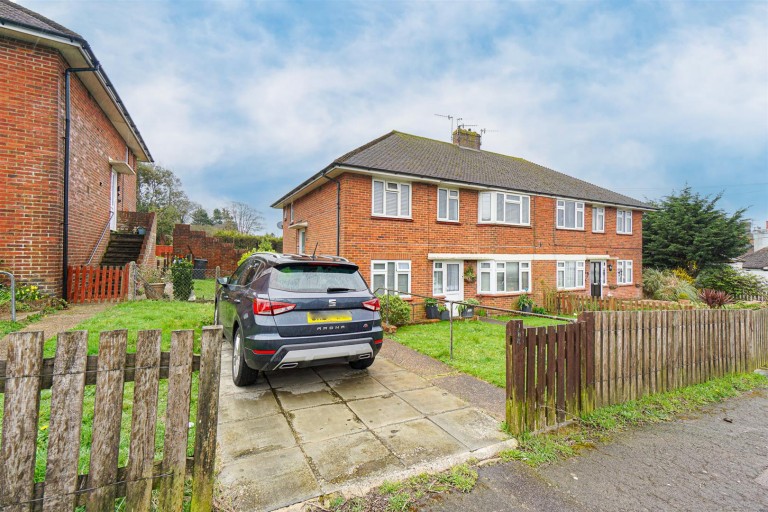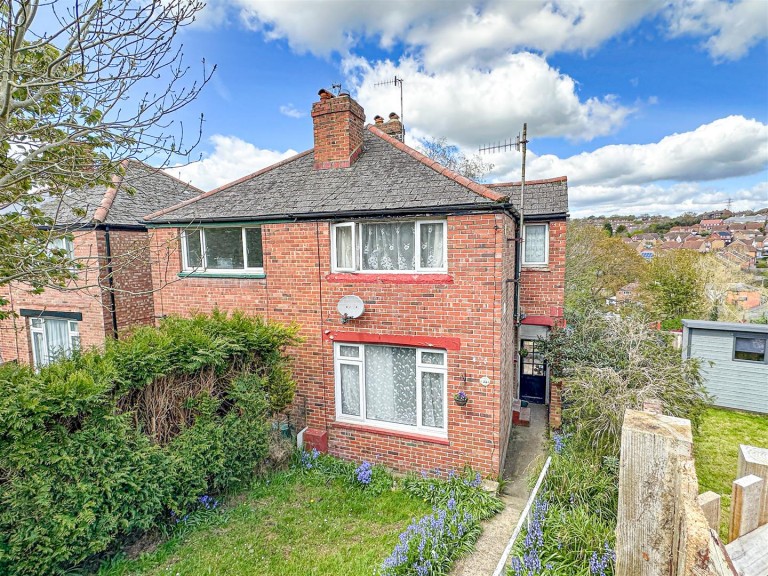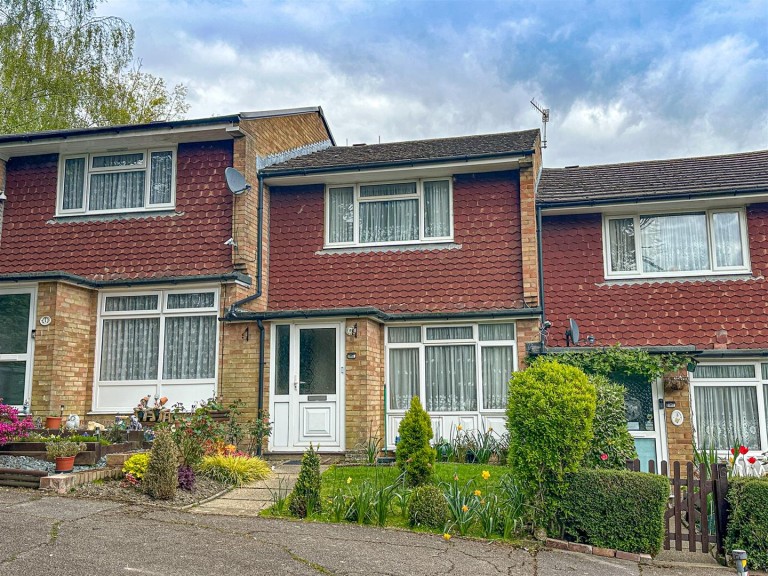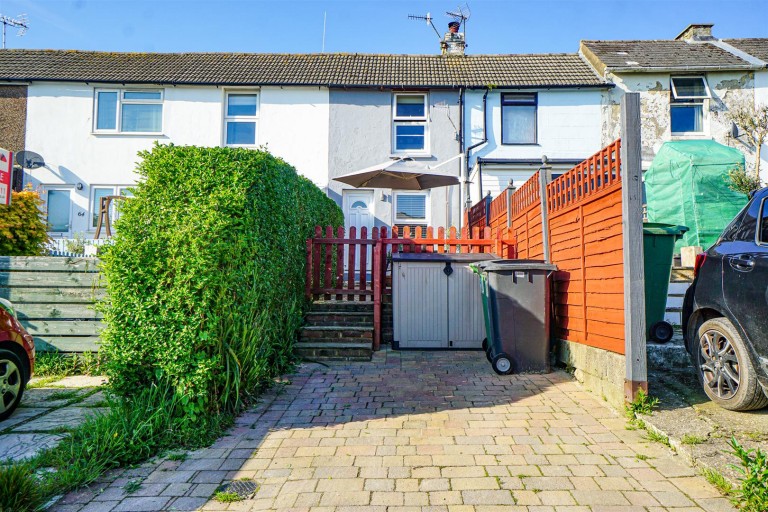PCM Estate agents are delighted to present to the market CHAIN FREE an opportunity to acquire this TWO BEDROOM MODERN ATTACHED FREEHOLD HOUSE with PRIVATE REAR GARDEN and ALLCOATED PARKING.
Inside, the property has accommodation arranged over two floors comprising an entrance hall with ample storage space, TWO BEDROOMS and a bathroom to the ground floor, whilst to the first floor there is an OPEN PLAN LIVING-DINING-KITCHEN. Modern comforts including electric boiler and radiators and double glazing and built by the Park Lane Property Group.
If you are seeking a MODERN TWO BEDROOMED HOME contact the owners agents now to arrange your immediate viewing to avoid disappointment. Ideal for FIRST TIME BUYERS or as a BUY-TO-LET INVESTMENT.
DOUBLE GLAZED FRONT DOOR
Leading to:
ENTRANCE HALL
Stairs rising to upper floor accommodation, under stairs recessed area, radiator, storage cupboard, to the ground floor there are two bedrooms and a bathroom.
FIRST FLOOR LANDING
Into:
OPEN PLAN KITCHEN-DINING-LIVING ROOM 5.08m max x 4.42m max (16'8 max x 14'6 max )
Built in storage cupboard housing wall mounted boiler, partially vaulted ceiling, two Velux windows to front elevation, two further UPVC double glazed tilt and turn windows to front aspect, UPVC double glazed windows to side, television point and radiators. The kitchen area is fitted with a matching range of eye and base level cupboards and drawers with worksurfaces over, four ring electric hob with oven below and extractor over, inset one & ½ bowl drainer-sink unit with mixer tap, space for tall fridge freezer, space and plumbing fort washing machine, part tiled walls.
GROUND FLOOR
Access to:
BEDROOM ONE 3.05m x 2.57m (10' x 8'5)
Radiator, television point, built in wardrobes with mirrored sliding doors, inset down lights, UPVC double glazed window to front aspect.
BEDROOM TWO 2.46m x 1.91m (8'1 x 6'3)
Inset down lights, radiator, UPVC double glazed window to front aspect.
BATHROOM
Panelled bath with mixer tap and shower attachment, dual flush low level; wc, wash hand basin with mixer tap, tiled walls, tiled flooring, ladder style heated towel rail, extractor fan for ventilation, down lights.
GARDEN
External access only via a wooden gate, wooden steps rise to the main section of garden which is laid to lawn with a decked patio, wooden shed and gates access to an area of woodland at the back of the garden.
OUTSIDE - FRONT
The property is elevated and set back from the road with steps up to the front door, access to garden via external steps leading to gate and a allocated parking space.
