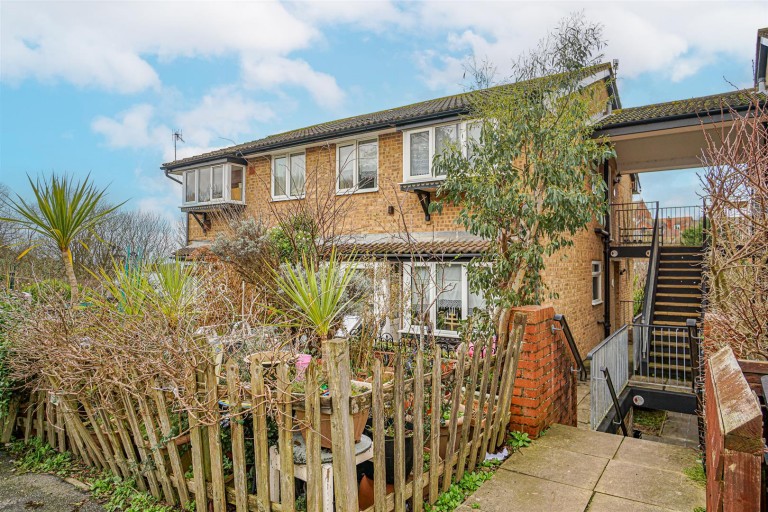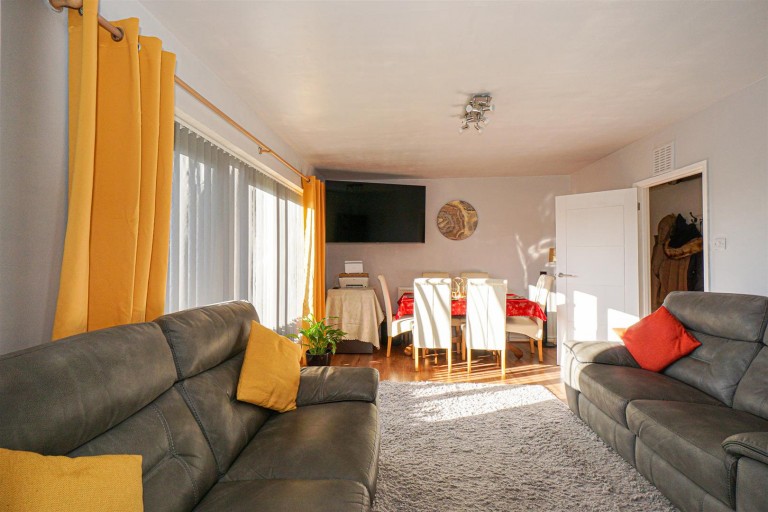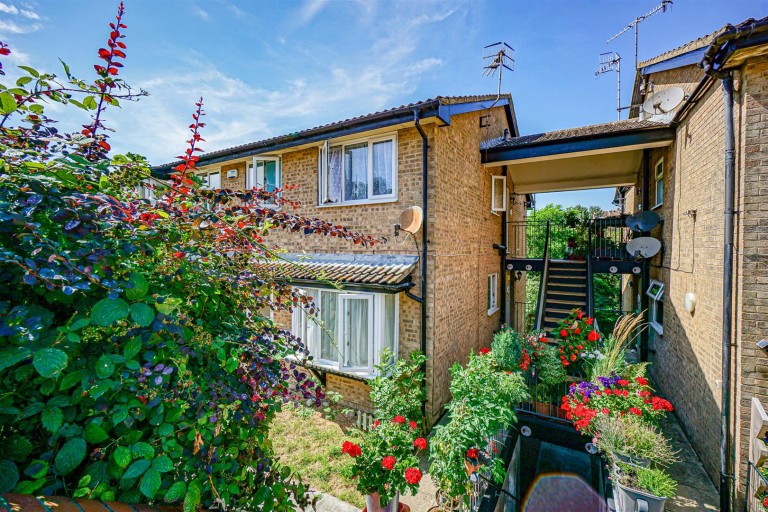PCM Estate Agents are delighted to present to the market an opportunity to secure this CHAIN FREE, TERRACED TWO BEDROOM HOUSE, having UNDERGONE IMPROVEMENT by the current owner and offering well-proportioned and well-presented accommodation.
Accommodation comprises a porch onto entrance hall, kitchen, TWO DOUBLE BEDROOMS and a bathroom. The property has modern comforts including gas fired central heating, double glazing and a LOVELY LANDSCAPED GARDEN.
Conveniently positioned within easy reach of amenities within Ore, popular schooling establishments and bus routes. We highly recommend viewing to avoid disappointment, please call the owners agents now to book your viewing to avoid disappointment.
DOUBLE GLAZED FRONT DOOR
Leading to;
PORCH
Further double glazed door opening onto;
LIVING ROOM 3.51m x 3.10m (11'6" x 10'2")
Double glazed window to front aspect, radiator, television point, wood laminate flooring, partially open plan to:
KITCHEN 3.43m x 2.51m (11'3 x 8'3)
Modern and built with a matching range of eye and base level cupboards and drawers with worksurfaces over, five ring gas hob with separate waist level new fitted electric fan assisted oven, inset drainer-sink unit with mixer tap, space and plumbing for washing machine, continuation of the wood laminate flooring, stairs rising to upper floor accommodation, double glazed window to rear aspect with views onto the garden, door leading to:
REAR LOBBY
Space for tall fridge freezer, door to bathroom and door to garden.
BATHROOM
White suite comprising a bath, low level wc, wash hand basin, part tiled walls, tiled flooring, heated towel rail, double glazed obscured glass window to rear aspect.
FIRST FLOOR LANDING
Doors to:
BEDROOM ONE 3.43m x 3.23m (11'3 x 10'7)
Radiator, double glazed window to front aspect, hatch to loft.
BEDROOM TWO 2.69m x 2.57m (8'10 x 8'5)
Radiator, built in cupboard, double glazed window to rear aspect.
REAR GARDEN
Nicely landscaped with fenced boundaries, mainly laid to lawn with a decked patio and a large wooden shed. There is a right of access for neighbouring properties at the back of the house.
AGENTS NOTE
PLEASE NOTE. The property is marketed for CASH BUYERS ONLY due to its construction. The property is TIMBER FRAMED and previous applicants have been unable to obtain mortgage finance for this reason.



