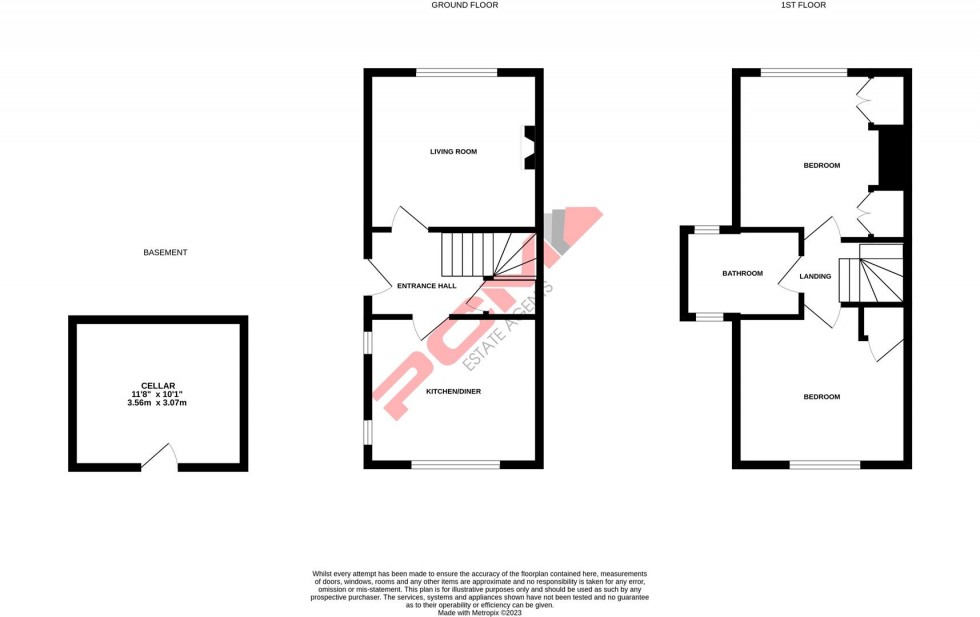PCM Estate Agents are delighted to present to the market an opportunity to secure this END OF TERRACED TWO DOUBLE BEDROOM HOUSE conveniently located in this sought-after street within Hastings, close to local amenities within Ore and within easy reach of a number of schooling establishments. The property benefits from modern comforts including gas fired central heating and double glazing.
Inside the accommodation comprises an entrance hall, living room, OPEN PLAN KITCHEN-DINER, upstairs landing, TWO DOUBLE BEDROOMS and a bathroom. The master bedroom benefits from having bespoke fitted MADE TO MEASURE BUILT IN WARDROBES and PLEASANT TOWNSCAPE VIEWS can be enjoyed off the back of the house over Hastings. The garden is of a good size with a LARGE STONE PATIO with steps descending to a GOOD SIZED RELATIVELY LEVEL SECTION OF LAWN.
Please call the owners agents now to book your viewing to avoid disappointment.
DOUBLE GLAZED FRONT DOOR
Opening to:
ENTRANCE HALL
Wood laminate flooring, under stairs storage cupboard, stairs rising to upper floor accommodation.
LIVING ROOM 3.58m x 3.25m (11'9 x 10'8)
Coving to ceiling, radiator, wood laminate flooring, television point, Yorkstone fireplace with wooden mantle and inset gas living flame fire, double glazed window to front aspect.
KITCHEN-DINER 3.68m x 2.95m (12'1 x 9'8)
Ample space for table, fitted with a matching range of eye and base level cupboards and drawers with worksurfaces over, space for gas cooker, space and plumbing for washing machine, space for tall fridge freezer, inset drainer-sink unit with mixer tap, part tiled walls, wood laminate flooring, radiator, dual aspect room with double glazed window to side and further double glazed window to rear with views extending down the garden and townscape views off of the back of the house.
FIRST FLOOR LANDING
Loft hatch providing access to loft space.
BEDROOM ONE 3.63m x 3.23m (11'11 x 10'7)
Wood laminate flooring, radiator, built in wardrobes, double glazed window to front aspect.
BEDROOM TWO 3.58m x 2.64m (11'9 x 8'8)
Wood laminate flooring, radiator, airing cupboard housing immersion heater, double glazed window to rear aspect with views onto the garden and far reaching townscape views over Hastings.
BATHROOM
Panelled bath with mixer tap, electric shower over bath with glass shower screen, pedestal wash hand basin with mixer tap, low level wc, part tiled walls, dual aspect with double glazed obscured glass window to both front and rear elevations.
OUTSIDE - FRONT
Enclosed garden with steps down to a pathway leading to the front door located at the side of the building. A good sized section of lawn and a hand rail follows down from the steps alongside the path.
REAR GARDEN
Landscaped terraced garden with a large stone paved patio with access to the cellar and steps descending to a main section of garden which is laid to lawn, relatively level with fenced boundaries.

