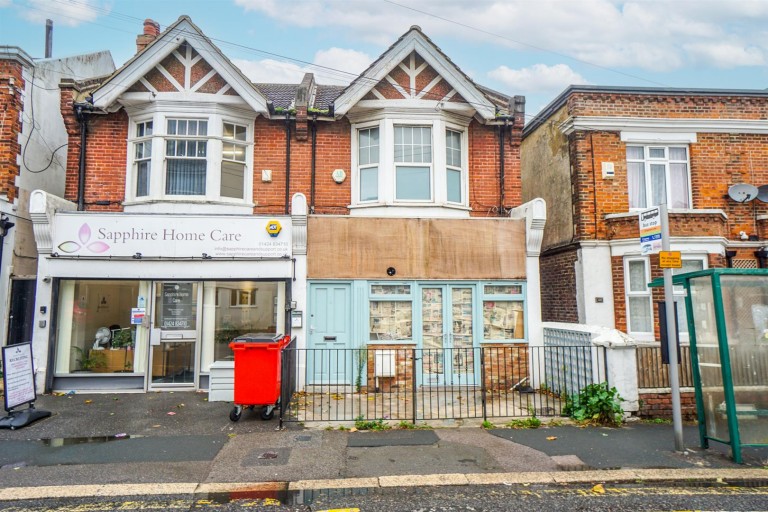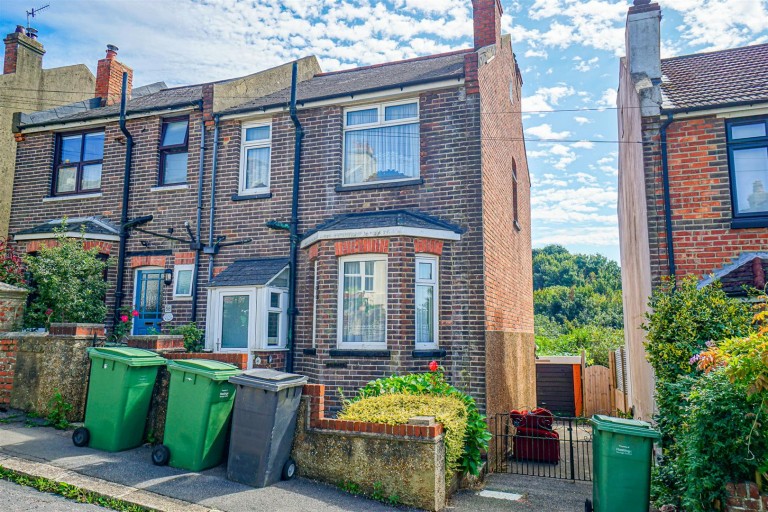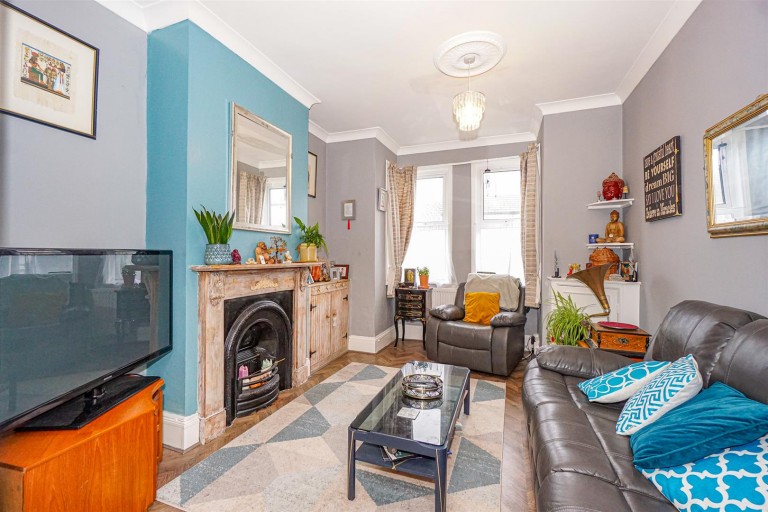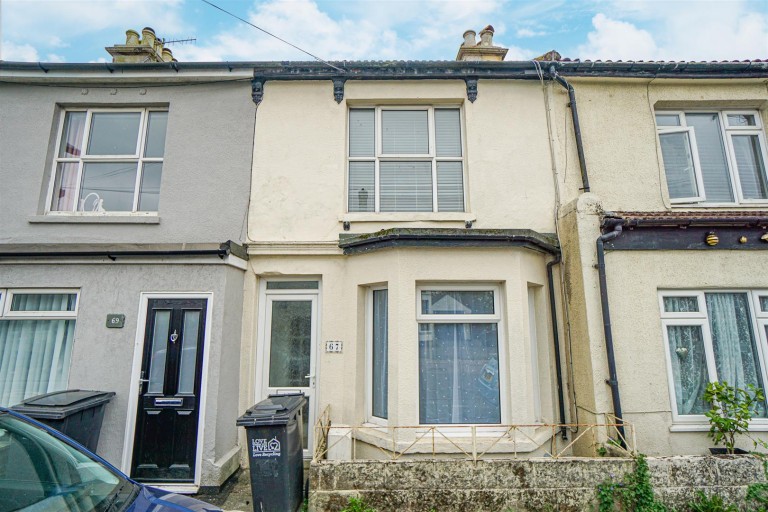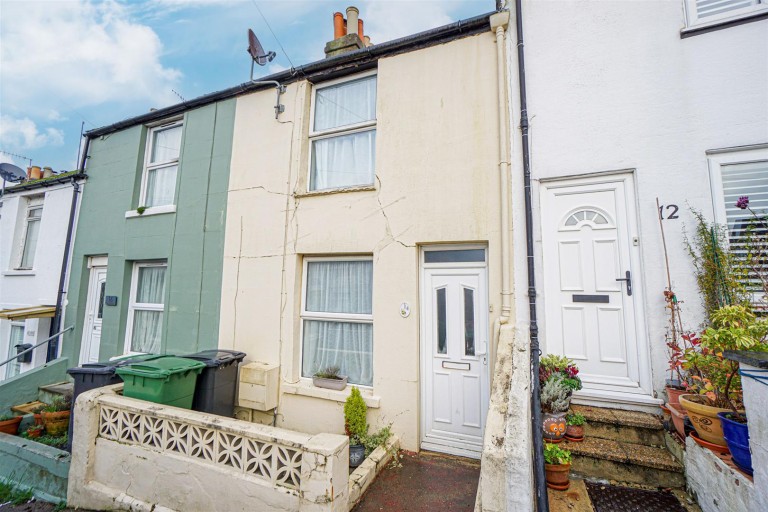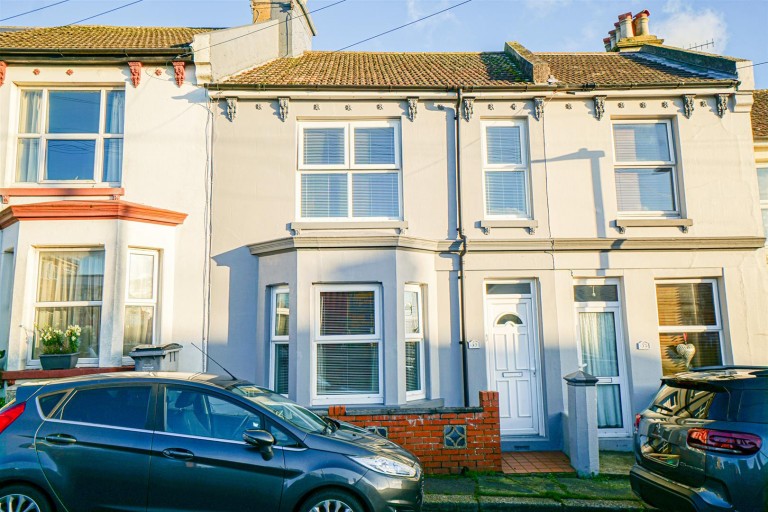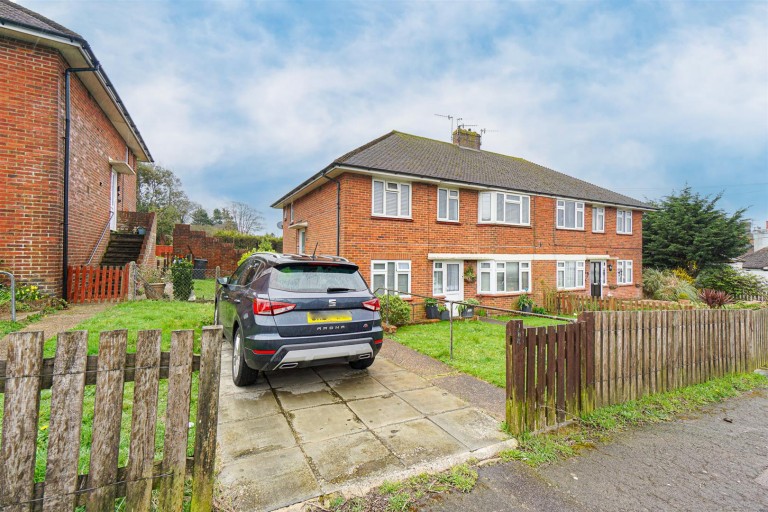PCM Estate Agents are delighted to present to the market an opportunity to secure this FREEHOLD TWO DOUBLE BEDROOM TERRACED HOUSE tucked away in a quiet private estate, located in the Ore region of Hastings, close to nearby local amenities, Speckled Wood and popular schooling establishments.
Inside, the property offers accommodation arranged over two floors comprising an entrance hall, DUAL ASPECT LOUNGE-DINING ROOM, kitchen, upstairs landing, TWO DOUBLE BEDROOMS both with BUILT IN WARDROBES and a family bathroom. The house offers modern comforts including gas fired central heating and double glazing, it also has the benefit of a FREEHOLD GARAGE located in a block close by.
Please contact the owners agents now to arrange your immediate viewing to avoid disappointment.
DOUBLE GLAZED FRONT DOOR
Opening to:
ENTRANCE HALL
Stairs rising to upper floor accommodation, radiator, wood flooring, cupboard concealed electrics, door to:
OPEN PLAN DUAL ASPECT LOUNGE-DINING ROOM
25'4 x 11'8 narrowing to 7'4 (7.72m x 3.56m narrowing to 2.24m) Under stairs storage cupboard, new radiators, wood flooring, television and telephone points, double glazed window to front with views onto the front garden, double glazed window to rear with views over the rear garden, doorway leading to:
KITCHEN 3.48m x 2.16m (11'5 x 7'1)
Wall mounted cupboard concealed combi boiler with storage space, fitted with a matching range of eye and base level cupboards and drawers with worksurfaces over, four ring gas hob with extractor over and oven below, inset one & ½ bowl drainer-sink unit with mixer tap, space and plumbing for washing machine, space for tall fridge freezer, double glazed window and door to rear aspect with access onto the garden.
FIRST FLOOR LANDING
Coving to ceiling, doors to:
BEDROOM ONE 3.58m x 3.35m (11'9 x 11')
Built in wardrobes with mirrored sliding doors, radiator, coving to ceiling, further cupboard over stairs offering additional storage space, double glazed window to front aspect.
BEDROOM TWO 3.81m x 3.07m (12'6 x 10'1)
Coving to ceiling, radiator, wall mounted vanity enclosed wash hand basin, built in wardrobes, double glazed window to rear aspect.
BATHROOM
Bath with mixer tap, electric shower over bath, glass shower screen, wash hand basin, low level wc, tiled walls, tile effect vinyl flooring, radiator, wall mounted Hyco fan heater, loft hatch providing access to loft space, double glazed pattern glass window to rear aspect.
FRONT GARDEN
Lawned with planted areas, pathway to front door.
GARAGE
Located in a block nearby, with up and over door.
REAR GARDEN
Courtyard style patio garden.
AGENTS NOTE
This property is freehold and does not have to pay any ground rent for the house or garage. The communal areas of Leeds Close and Southview Court are managed by Arko.

