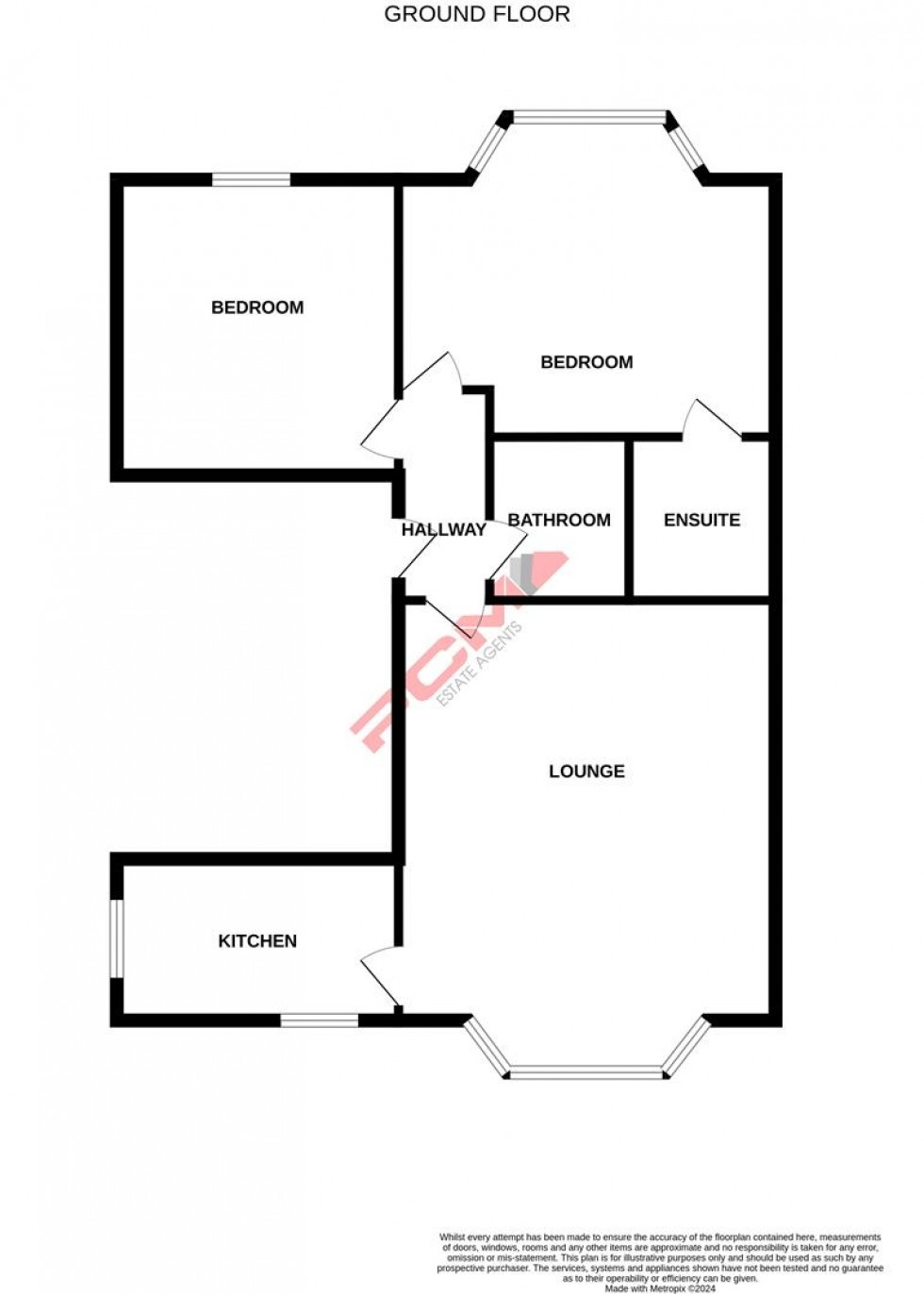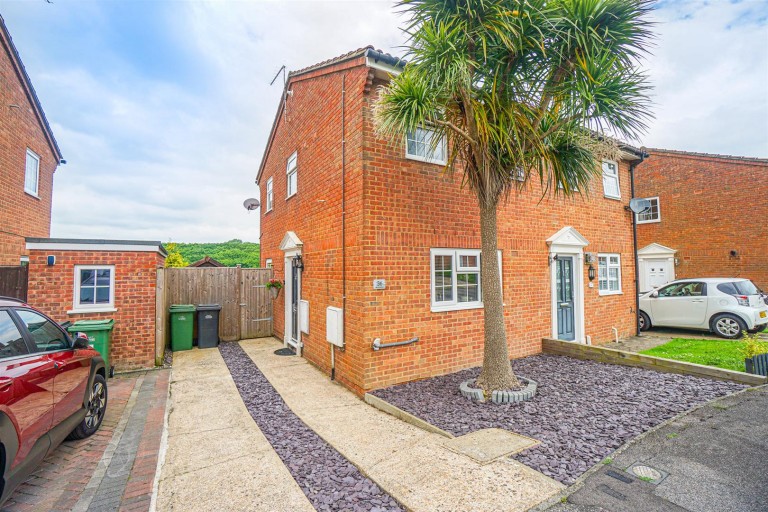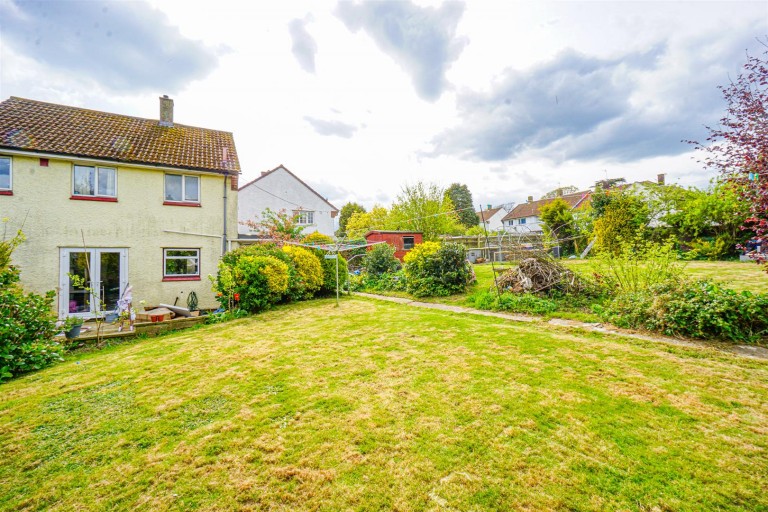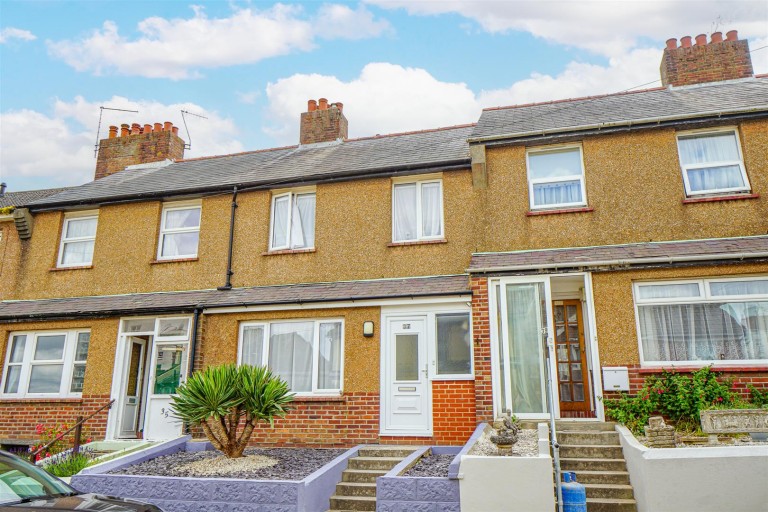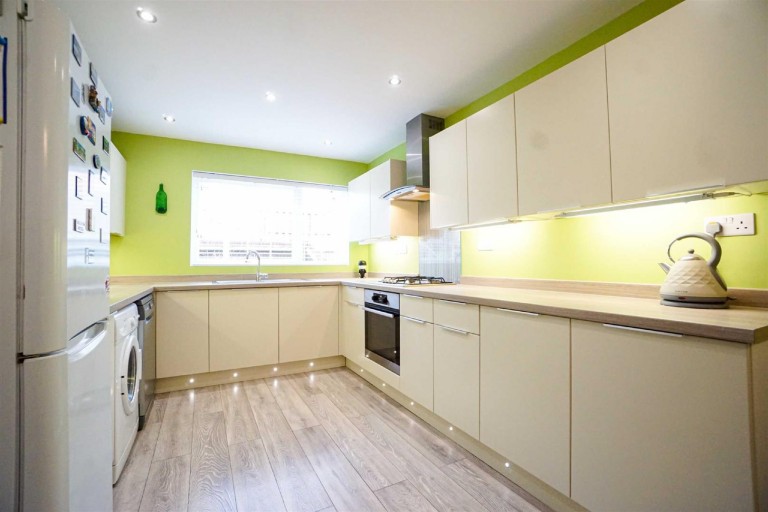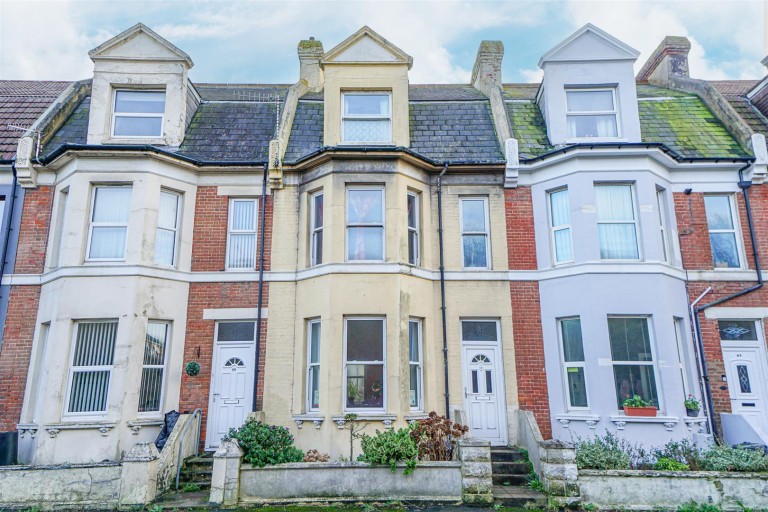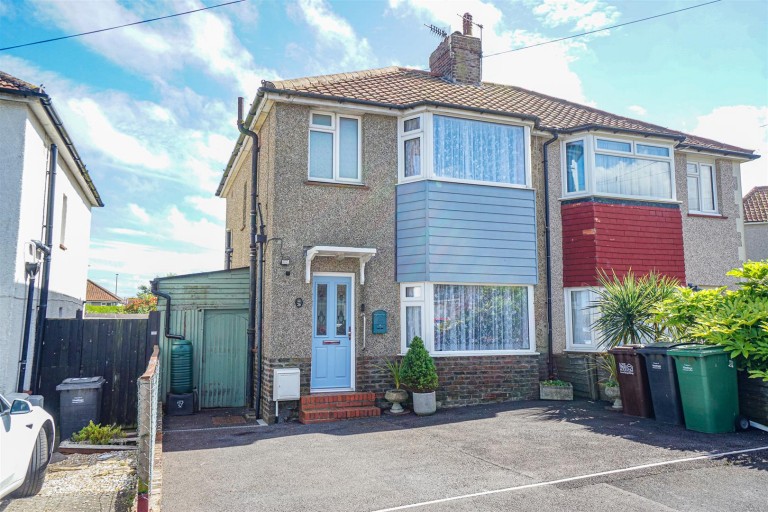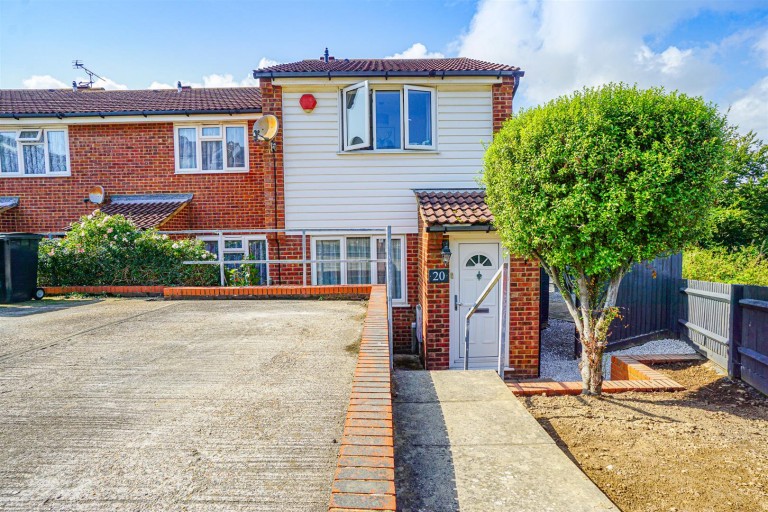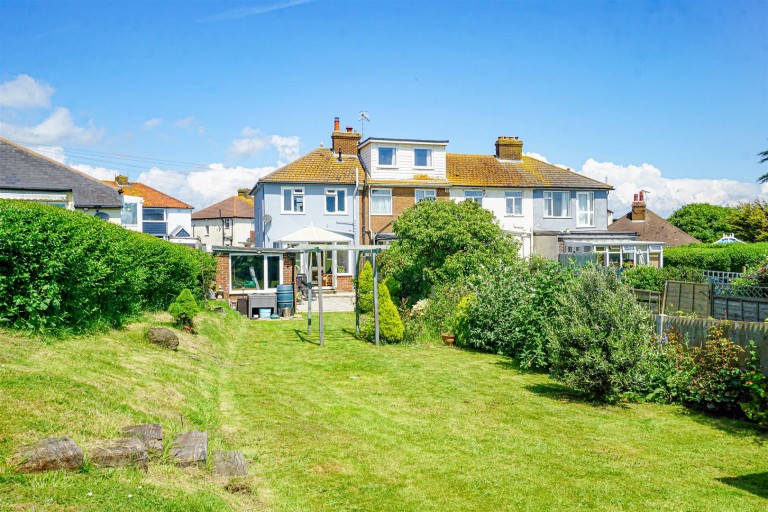A spacious TWO BEDROOM, TWO BATHROOM APARTMENT occupying the FIRST FLOOR of this ATTRACTIVE PERIOD RESIDENCE located in this highly sought-after region of Burton St Leonards. Offered to the market CHAIN FREE, with a LENGTHY LEASE.
Boasting spacious accommodation throughout comprising an entrance hallway, 20ft LOUNGE, separate kitchen with SEA VIEW, TWO DOUBLE BEDROOMS with the master enjoying its own EN SUITE in addition to the main bathroom. The property retains some PERIOD FEATURES throughout including HIGH CEILINGS and BAY WINDOWS.
Located in this incredibly sought-after region of Burton St Leonards, within easy reach of central St Leonards with its range of boutique shops, bars, restaurants, seafront and Warrior Square with its mainline railway station.
Please call PCM Estate Agents now to arrange your viewing and avoid disappointment.
COMMUNAL ENTRANCE
Stairs rising to the first floor, private front door to:
ENTRANCE HALLWAY
Wall mounted telephone entry point, telephone point, door to:
LOUNGE 6.27m max x 4.95m max (20'7 max x 16'3 max)
Spacious light and airy room with high ceilings, bay window to front aspect, two radiators, television point, door to:
KITCHEN
11'11 x 6'10 narrowing to 6'1 (3.63m x 2.08m narrowing to 1.85m) Fitted with a range of eye and base level units with worksurfaces over, window to front and side aspects, with the side enjoy a sea view, four ring gas hob with extractor above and oven below, integrated washing machine, stainless steel inset sink with mixer tap, integrated fridge freezer, wall mounted gas fired boiler, part tiled walls, radiator.
BEDROOM 4.93m max x 4.01m max (16'2 max x 13'2 max)
Bay window to rear aspect, radiator, telephone and television point, door to:
EN SUITE SHOWER ROOM
Walk in shower, wc, wash hand basin, chrome ladder style radiator, tiled walls, tiled flooring, extractor fan.
BEDROOM TWO 3.84m x 3.63m (12'7 x 11'11)
Window to rear aspect, radiator.
BATHROOM
Panelled bath with mixer tap and shower attachment, wc, wash hand basin, chrome ladder style radiator, part tiled walls, tiled flooring, extractor fan.
TENURE
We have been advised of the following by the vendor: Lease: In excess of 104 years Ground Rent: £150 per annum approx. Service Charge: £1,600 per annum approx.
