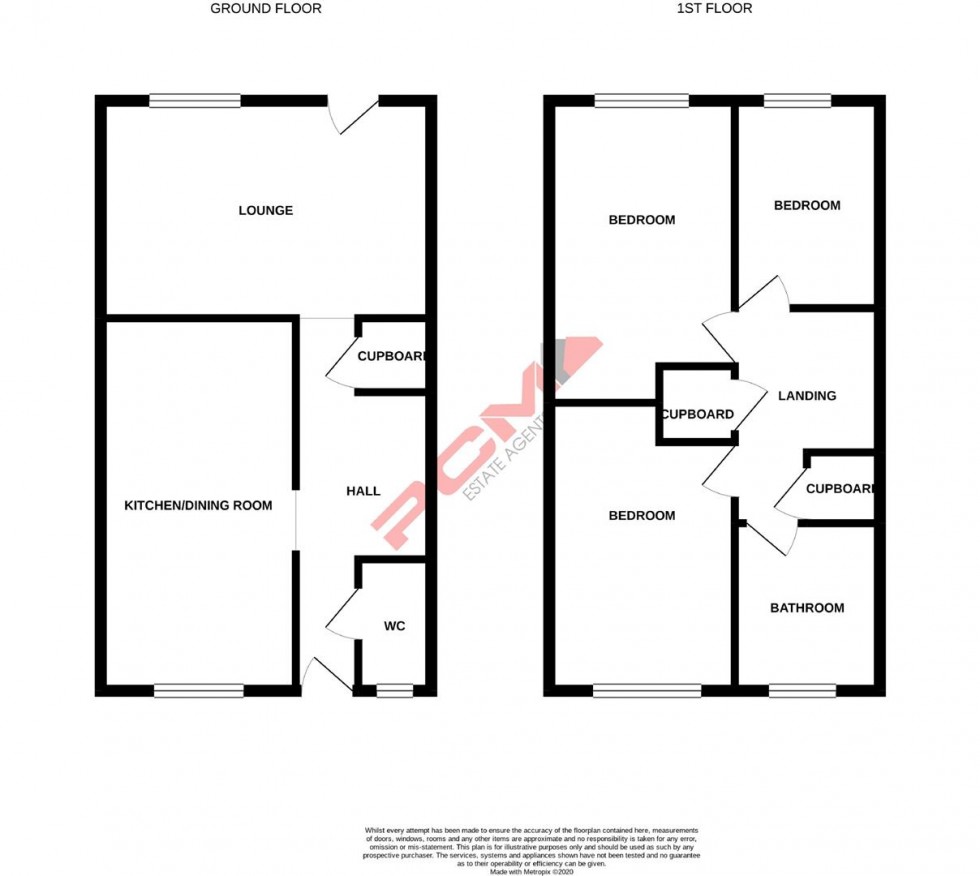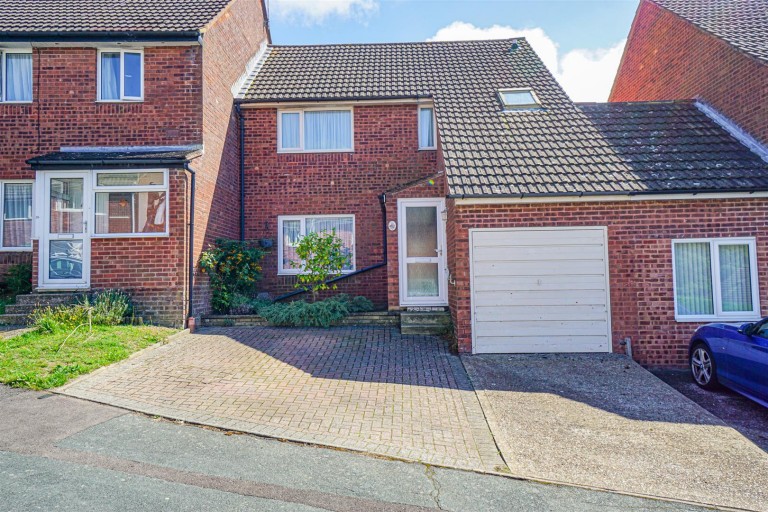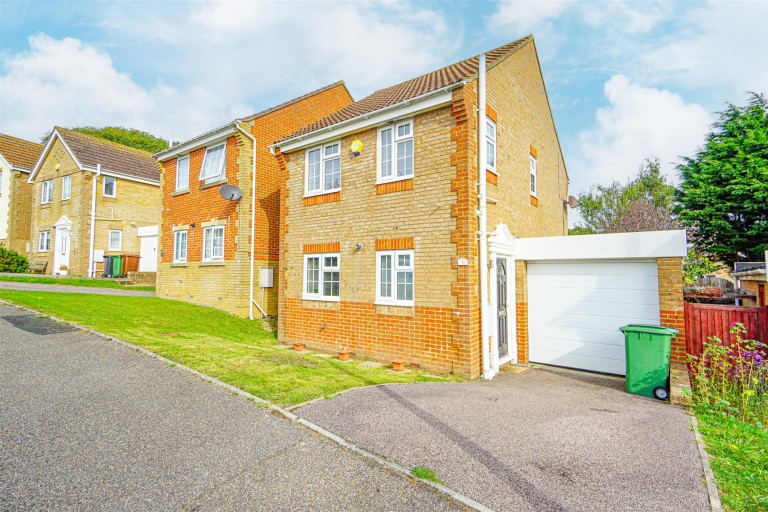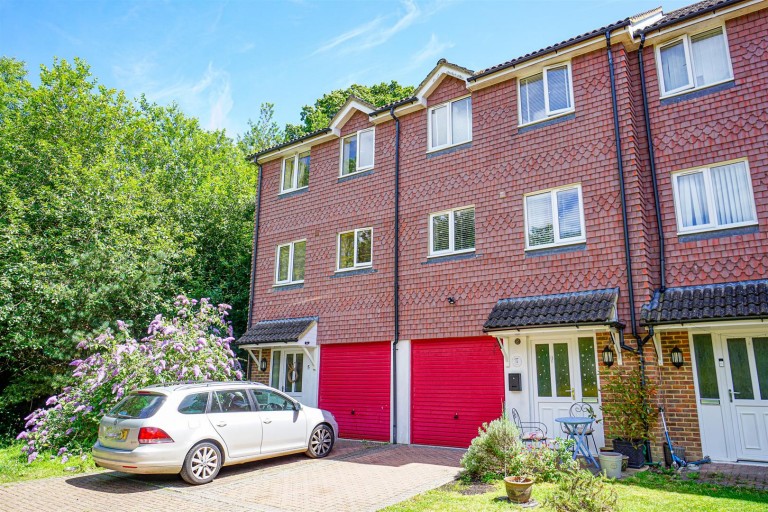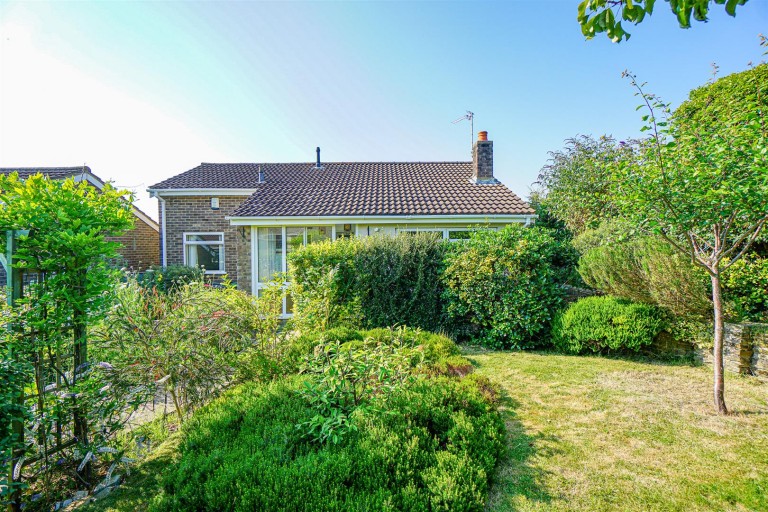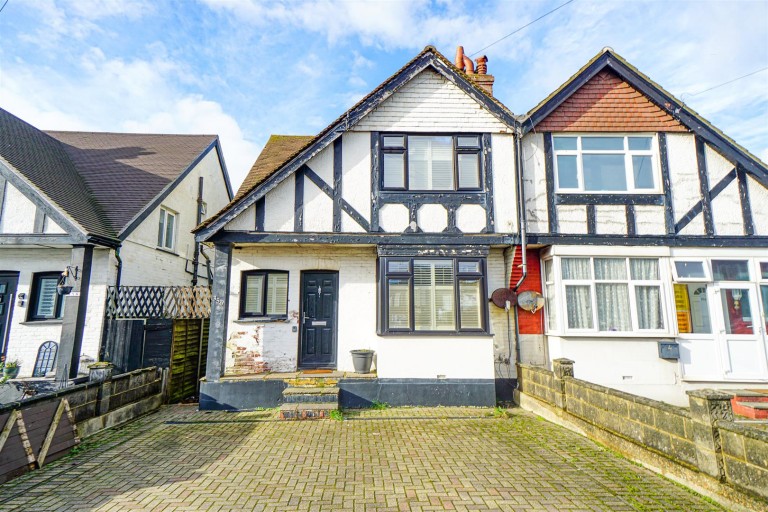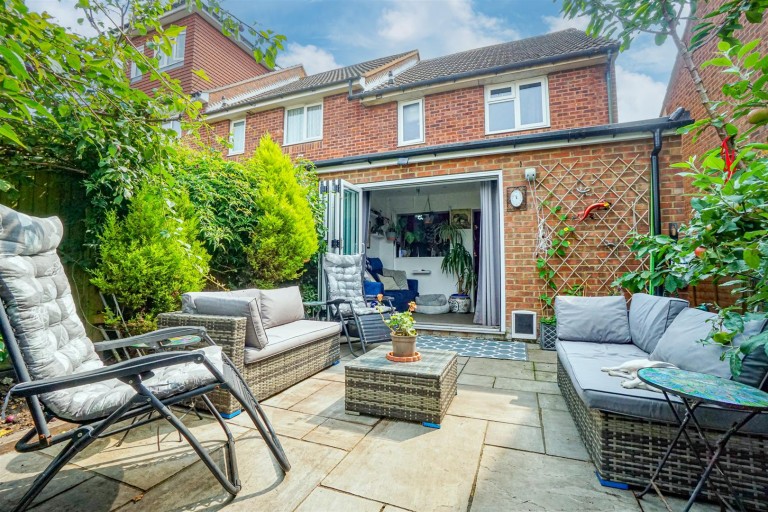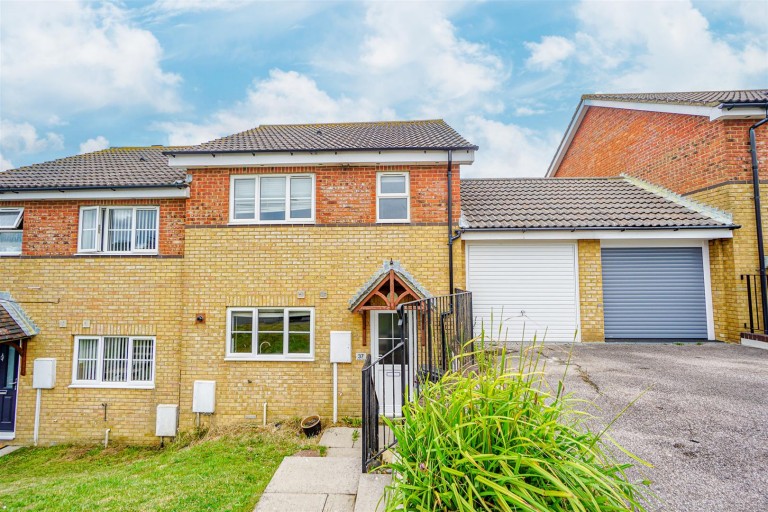PCM Estate Agents are delighted to present to the market an opportunity to secure this SUPERBLY PRESENTED, SPACIOUS, THREE BEDROOM FAMILY HOME in a sought-after and convenient location.
The property affords well-proportioned, refurbished accommodation arranged over two floors comprising entrance hall, DOWNSTAIRS WC, KITCHEN-DINING ROOM, LIVING ROOM with DIRECT ACCESS onto a SOUTHERLY FACING GARDEN, upstairs landing, THREE GOOD SIZED BEDROOMS and a MODERN BATHROOM with shower over bath. The property is in superb decorative order throughout and benefits from gas fired central heating, double glazing, fully carpeted upstairs, wood laminate flooring downstairs and a LOW-MAINTENANCE southerly aspect garden.
The property is located within easy reach of Tesco's superstore and also bus routes providing access to Hastings town centre with its comprehensive range of shopping, sporting, recreational facilities, mainline railway station, seafront and promenade. Please call the owners agents now to book your immediate viewing to avoid disappointment.
DOUBLE GLAZED FRONT DOOR
Leading to;
ENTRANCE HALL
Stairs rising to upper floor accommodation, wood effect laminate flooring, under stairs recessed area, storage cupboard, radiator, down lights, thermostat control for gas fired central heating, door to;
DOWNSTAIRS WC
Dual flush low level wc, wash hand basin, wood effect laminate flooring, double glazed window to front aspect.
KITCHEN 18'5 max x 9'4
Fitted with a range of eye and base level cupboards and drawers fitted with soft close hinges and having complementary work surface over, four ring gas hob with oven below and cooker hood over, inset stainless steel sink unit with mixer tap, space for tall fridge freezer, space and plumbing for washing machine and tumble dryer, LED down lights, double radiator, wood effect laminate flooring, double glazed window to front aspect.
LIVING ROOM 15'7 x 10'7
Wood effect laminate flooring, television point, telephone point, radiator, double glazed window and door to rear aspect overlooking and providing access to the garden.
FIRST FLOOR LANDING
Loft hatch providing access to loft area, large storage cupboard, further cupboard housing boiler.
BEDROOM ONE 15'1 x 8'8
Radiator, double glazed window to rear aspect.
BEDROOM TWO 15' x 8'8
Radiator, double glazed window to front aspect.
BEDROOM THREE 9'5 x 6'7
Radiator, double glazed window to rear aspect.
BATHROOM
Tile enclosed bath with mixer tap and shower over bath, vanity enclosed wash hand basin with mixer tap and storage set beneath, dual flush low level wc, tiled walls, chrome ladder style heated towel rail, wall mounted mirror, down lights, double glazed obscured glass window to rear aspect.
REAR GARDEN
Two tiered rear garden with porcelain stone patio, steps down onto an area of lawn, rear gated access, LED lighting, outside power socket, enjoying a sunny aspect.
