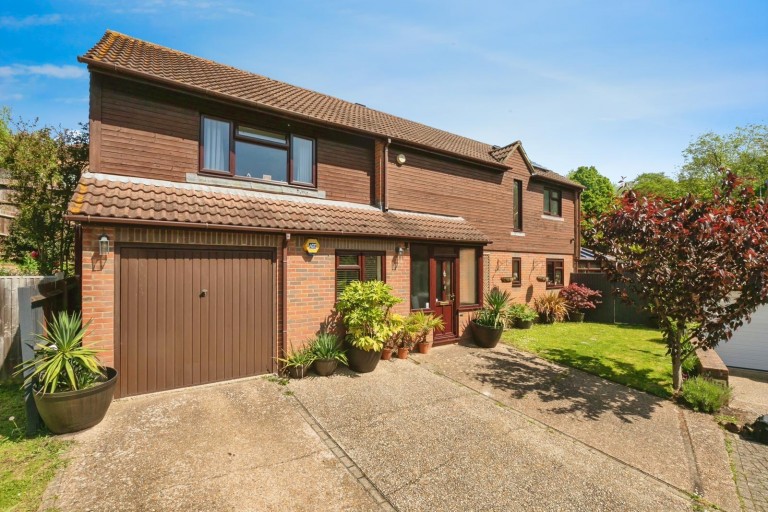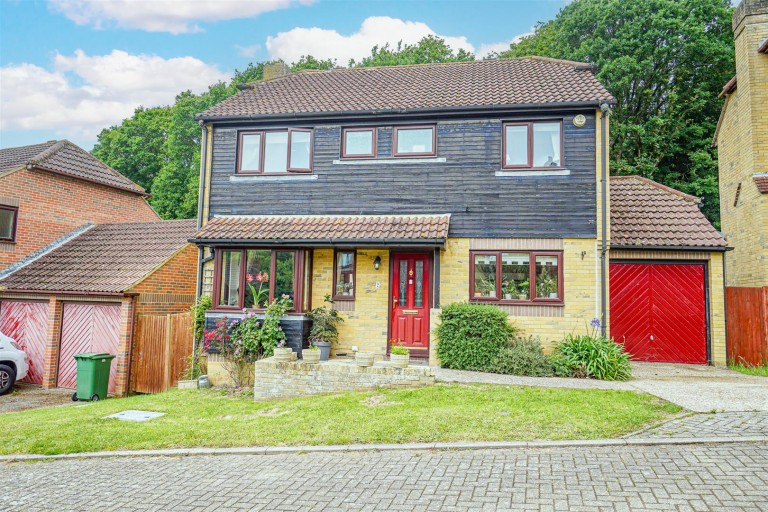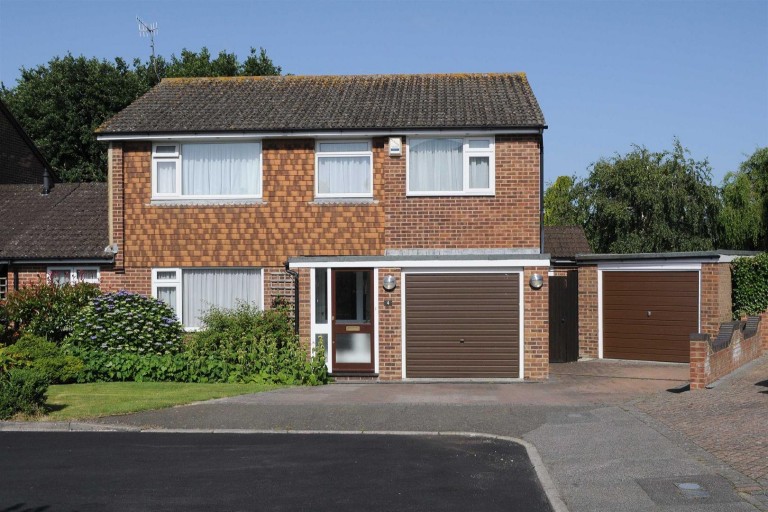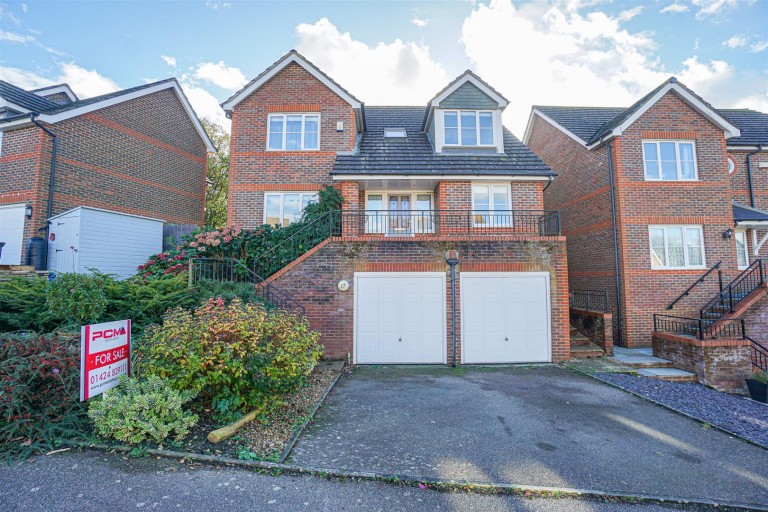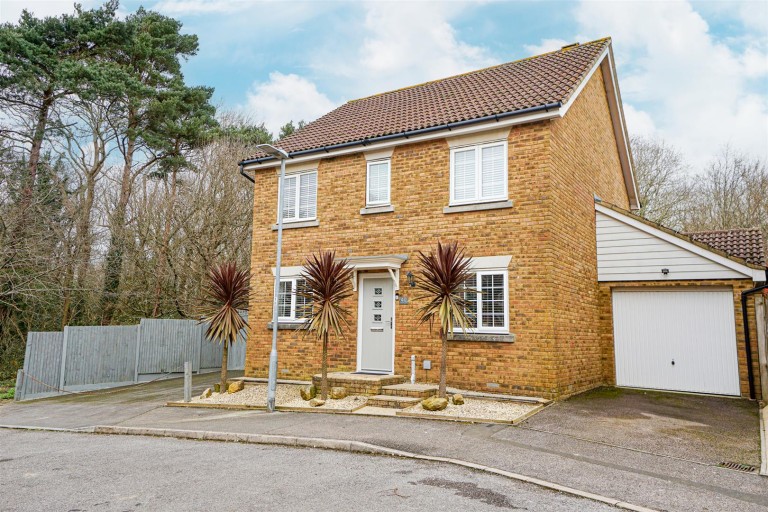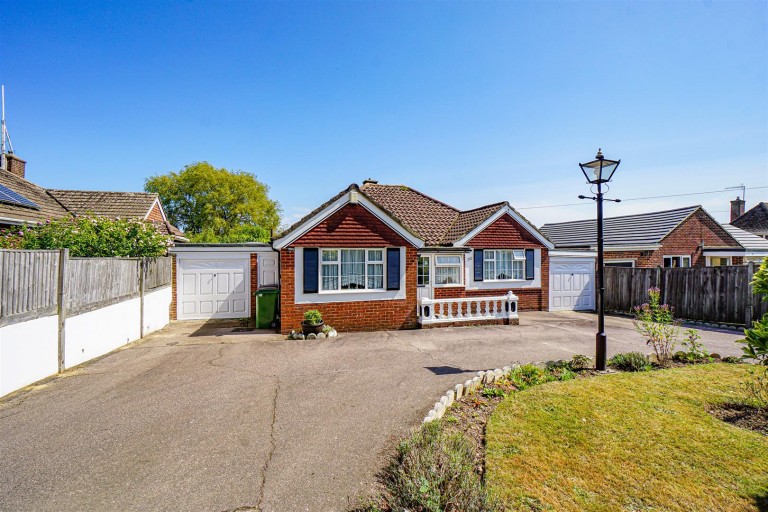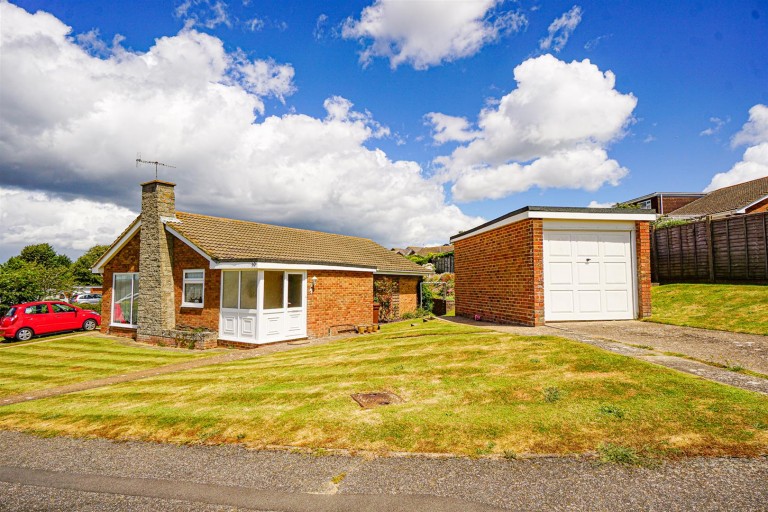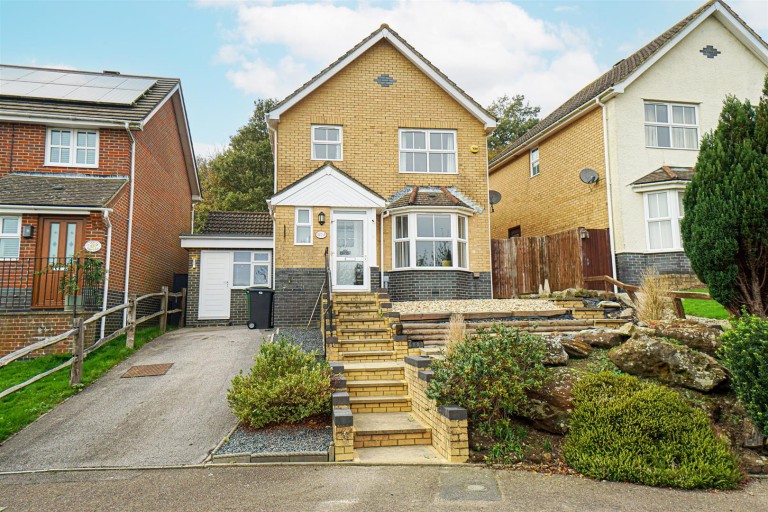PCM Estate Agents are delighted to present to the market an opportunity to secure this OLDER STYLE SEMI-DETACHED THREE BEDROOMED FAMILY HOME occupying a LARGE PLOT on this incredibly sought-after West St Leonards road, within walking distance to the seafront, local schooling establishments and amenities.
Inside, the property offers accommodation comprising an entrance hall, DOUBLE ASPECT LOUNGE-DINING ROOM, kitchen, SUN ROOM, ground floor third bedroom and a bathroom with separate shower, upstairs landing providing access to TWO FURTHER BEDROOMS with access to EAVES STORAGE. SOUTH FACING SEA VIEWS can be enjoyed from the rear facing bedroom and the property has a LARGE CONSERVATORY/ ENTRANCE HALL overlooking the gardens and grounds.
Occupying a SIZEABLE PLOT with GARAGE, DRIVEWAY and WRAP AROUND GARDENS, this property must be viewed to fully appreciate the overall space and position on offer. Please call the owners agents now to book your viewing to avoid disappointment.
DOUBLE GLAZED FRONT DOOR
Leading to;
SIDE CONSERVATORY 10.67m x 2.34m (35' x 7'8)
Tiled flooring, radiator, part brick construction with double glazed windows to side, rear and front elevations, door to;
ENTRANCE HALL
Stairs rising to upper floor accommodation, radiator, picture rail, door opening to open plan lounge-dining room.
LOUNGE AREA 4.88m into bay x 3.81m (16' into bay x 12'6)
Yorkstone fireplace with open fire, television point, radiator, combination of wall and ceiling lighting, double glazed bow window to front aspect.
DINING AREA 3.84m x 3.38m (12'7 x 11'1)
Under stairs storage cupboard, radiator, cornicing, double glazed door and window to rear aspect providing access to sun room and further door to;
KITCHEN 3.56m x 2.44m (11'8 x 8')
Fitted with a matching range of eye and base level cupboards and drawers with worksurfaces over, four ring gas hob with oven and grill below, extractor over, inset one & ½ bowl drainer/ sink unit with mixer tap, space and plumbing for washing machine, space for under counter fridge and separate freezer, wall mounted boiler, part tiled walls, tile effect vinyl flooring, double glazed door opening to side conservatory, double glazed window to rear aspect with pleasant views onto the garden.
SUN ROOM 2.54m x 2.21m (8'4 x 7'3)
UPVC construction, stone floor, double glazed windows to side and rear elevations, door to garden.
BEDROOM THREE 3.76m x 2.59m (12'4 x 8'6)
Radiator, double glazed bow window to front aspect, porthole style window to side aspect.
BATHROOM/ SHOWER ROOM
Panelled bath with mixer tap, separate walk in tiled shower enclosure with glass door, vanity enclosed wash hand basin with mixer tap and concealed cistern dual flush low level wc, part tiled walls, ladder style heated towel rail, coving to ceiling, down lights, double glazed windows with pattern glass to side aspect for privacy.
FIRST FLOOR LANDING
Loft hatch providing access to loft space, built in cupboard, door to;
BEDROOM ONE 4.95m x 3.58m (16'3 x 11'9)
Radiator, access to eaves storage with porthole style window to front aspect, double glazed bow window to front aspect with pleasant views extending down Essenden Road.
BEDROOM TWO 3.56m x 3.51m (11'8 x 11'6)
Radiator, access to eaves storage, double glazed window to rear aspect with views over the garden and south-facing views to the sea.
OUTSIDE
The property has gardens extending off the front, side and rear elevations,. The front garden is lawned with steps up to the front door and there is a driveway providing off road parking and leading to the garage. The rear garden is south facing, landscaped and laid to lawn with patio area, wooden shed, greenhouse, well-planted with a variety of flowering shrubs, outside water tap, side area of garden laid to lawn with planting areas also.
DETACHED GARAGE
Personal door to garden, up and over door, power and light.

