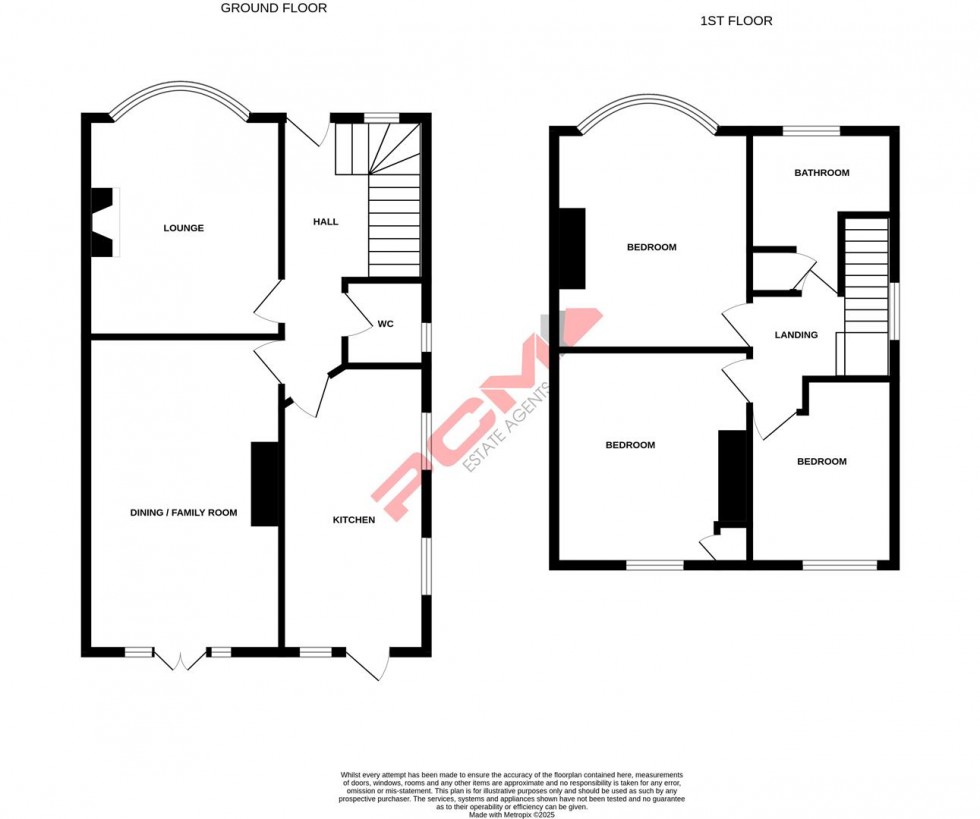PCM Estate Agents are delighted to present to the market an opportunity to acquire this 1930's SEMI DETACHED THREE BEDROOM FAMILY HOME, conveniently position in this sought-after region of Hastings, close to Alexandra Park, popular schooling establishments and nearby amenities.
Occupying a slightly elevated position set back from the road, with a LOVELY LANDSCAPED FAMILY FRIENDLY GARDEN. This CHARACTERFUL HOME offers the perfect balance of modern comfort including gas fired central heating & double glazing as well as some PERIOD FEATURES including PICTURE RAILS and FIREPLACES.
Inside, the property offers accommodation arranged over two floors comprising a spacious and inviting entrance hall, DOWNSTAIRS WC, BAY FRONTED LOUNGE with OPEN FIRE, large DINING/ FAMILY ROOM, modern kitchen, upstairs landing, THREE GOOD SIZED BEDROOMS and the main family bathroom. The GARDEN is a DELIGHTFUL FEATURE of this family home with a substantial INDIAN SANDSTONE PATIO offering plenty of outdoor space to relax or eat al-fresco and a GOOD SIZED SECTION OF LAWN for children to play. The garden is well-stocked with a variety of mature plants and shrubs.
Viewing comes highly recommended, please call the owners agents now to book your viewing and appreciate the generous and well-appointed accommodation on offer.
DOUBLE GLAZED FRONT DOOR
Opening onto:
SPACIOUS ENTRANCE HALL
Staircase rising to upper floor accommodation, wood laminate flooring, under stairs storage cupboard, radiator, double glazed window with obscured glass to front aspect.
DOWNSTAIRS WC
Dual flush low level wc, vanity enclosed wash hand basin with chrome mixer tap and ample storage set beneath, radiator, LVT flooring, double glazed obscured glass window to side aspect.
LIVING ROOM 5.03m into bay x 3.58m (16'6 into bay x 11'9)
Picture rail, wooden fireplace with working fire, wooden fire surround, tiled hearth and surrounding, radiator, satellite television point, double glazed bay window to front aspect with views onto the front garden.
DINING/ FAMILY ROOM 5.49m x 3.73m (18' x 12'3)
Wood laminate flooring, fireplace, double glazed windows and French doors to rear aspect allowing for a pleasant outlook and access onto the garden.
KITCHEN 4.90m max x 2.49m (16'1 max x 8'2)
Newly fitted with a matching range of eye and base level cupboards and drawers fitted with soft close hinges and having complementary worksurfaces over, Zanussi induction hob with fitted cooker hood over and electric fan assisted oven below, inset drainer-sink unit with mixer tap, space and plumbing for washing machine, integrated appliances including a pull out bin unit, dishwasher and fridge freezer, wall mounted column style radiator, LVT flooring, down lights, dual aspect room with double glazed window to side aspect and double glazed window and door to rear aspect providing access and outlook onto the garden.
FIRST FLOOR LANDING
Double glazed window to side aspect, loft hatch providing access to loft space, doors opening to:
BEDROOM 5.00m into bay x 3.94m (16'5 into bay x 12'11)
Picture rail, radiator, double glazed bay window to front aspect.
BEDROOM 3.84m x 3.68m (12'7 x 12'1)
Picture rail, radiator, built in cupboard, double glazed window to rear aspect with views onto the garden.
BEDROOM 3.20m max x 2.64m max (10'6 max x 8'8 max )
Radiator, double glazed window to rear aspect with lovely views over the garden.
BATHROOM
Bath with electric shower over, vanity enclosed wash hand basin with ample storage and chrome mixer tap, dual flush low level wc, ladder style heated towel rail, wall mounted mirrored vanity unit, built in storage cupboard with slatted shelved for linen and towels, wood effect vinyl flooring, part tiled walls, double glazed obscured glass window to the front aspect.
OUTSIDE - FRONT
The property occupies an elevated position set back from the road with a few steps and path to the front door, lawned front garden with hedged boundaries and planted areas.
REAR GARDEN
Expansive, family friendly and relatively level, enjoying plenty of sunshine. There is an Indian sandstone patio offering ample outdoor space for relaxing or eating al-fresco, well-planted with variety of mature plants and shrubs, hedged boundaries, wooden shed, outside tap and gated side access.

