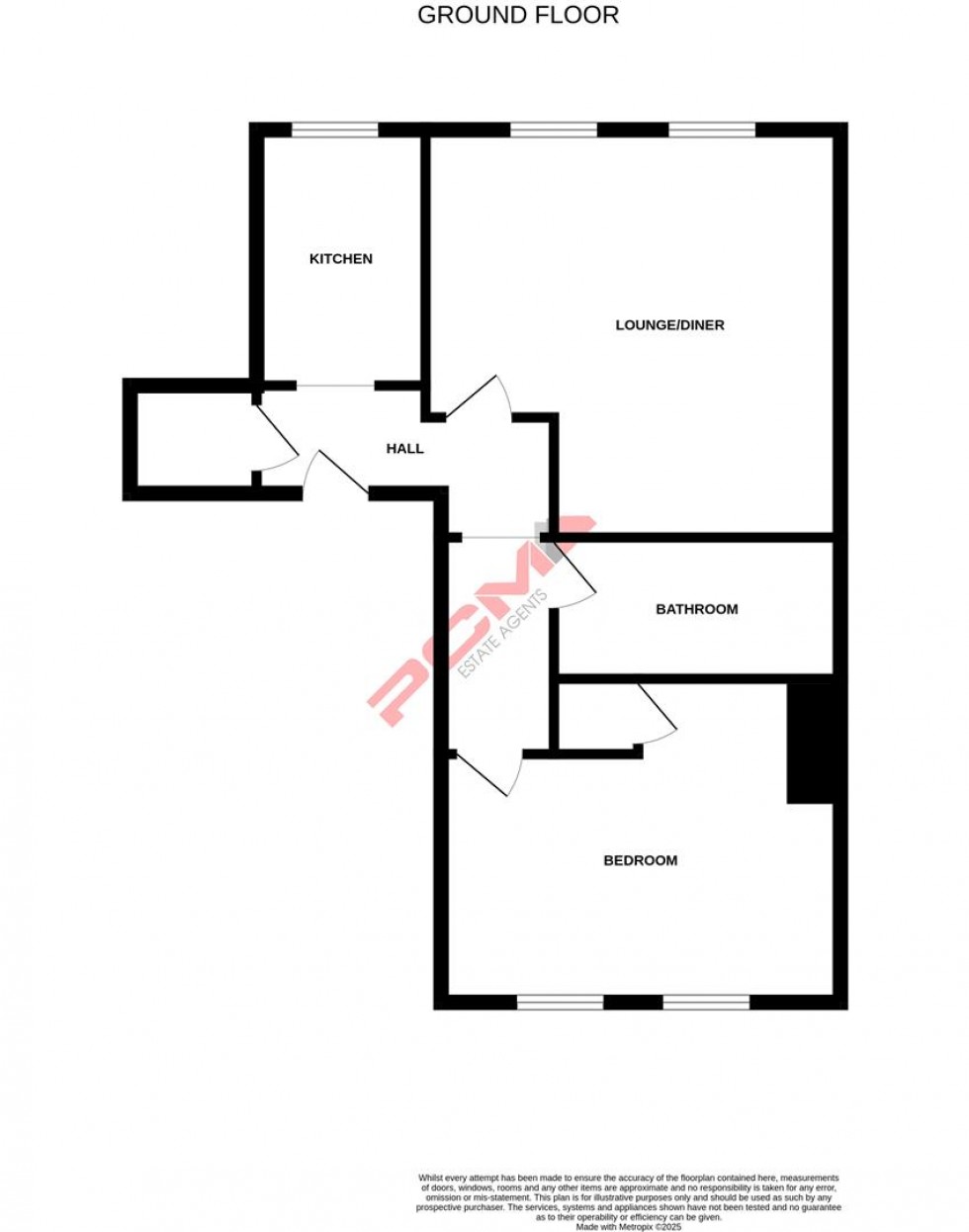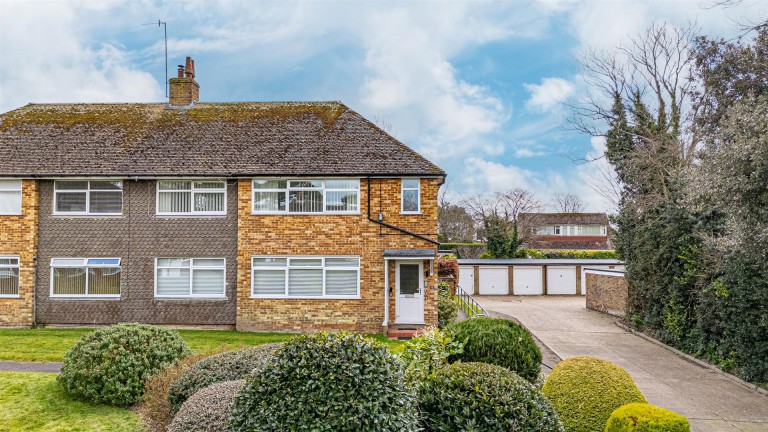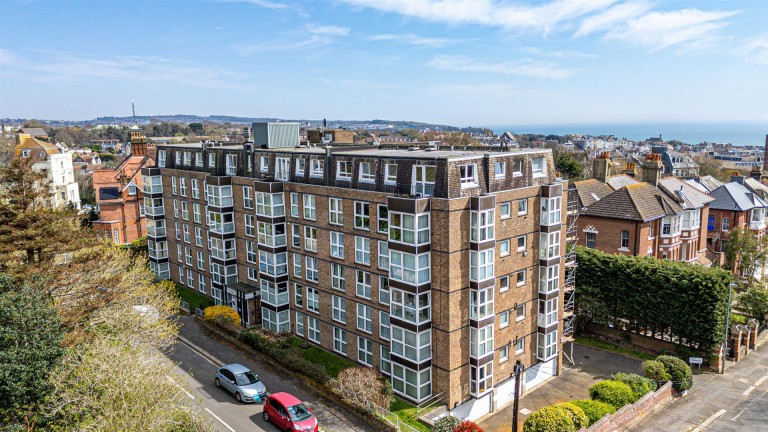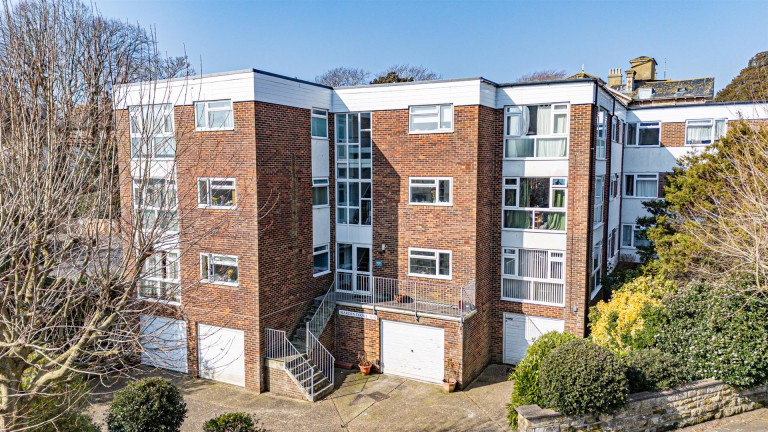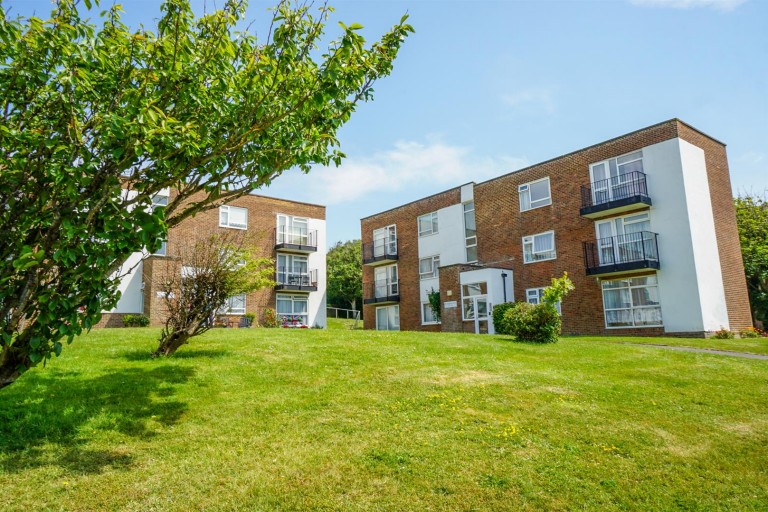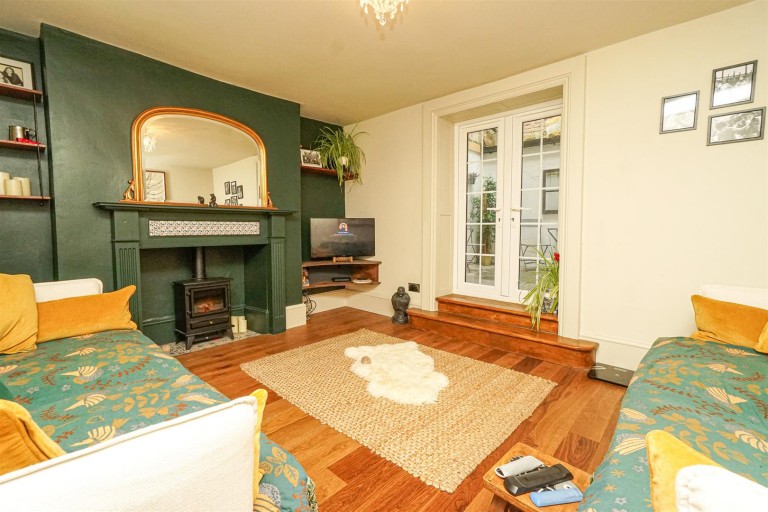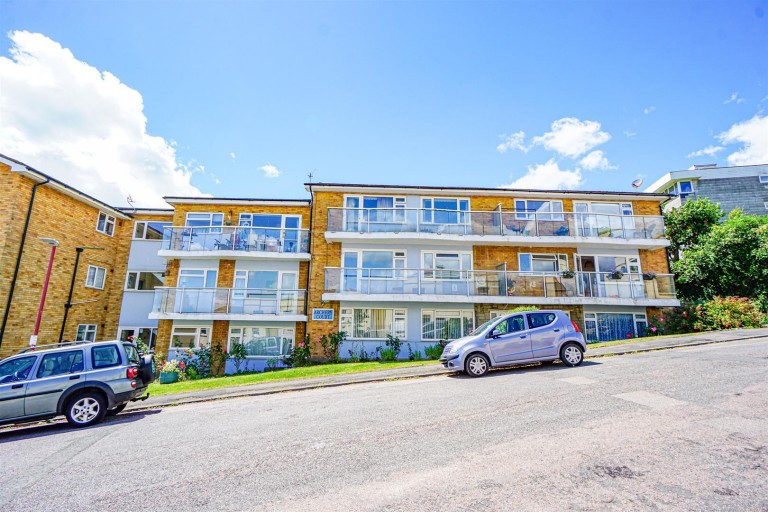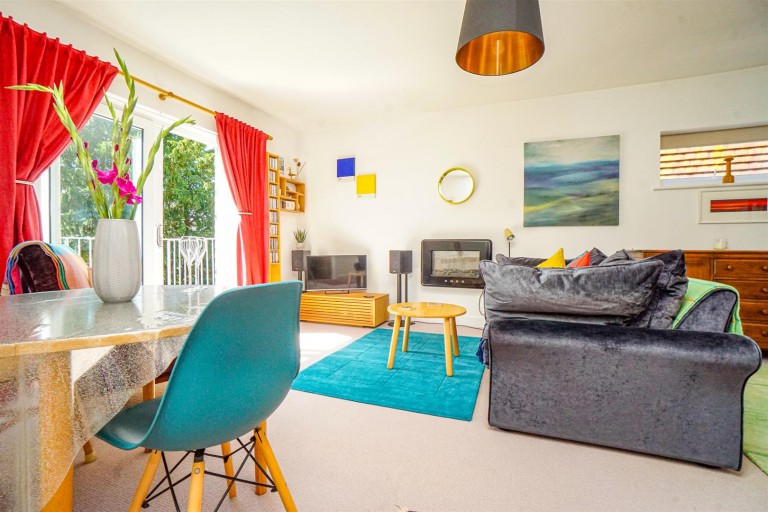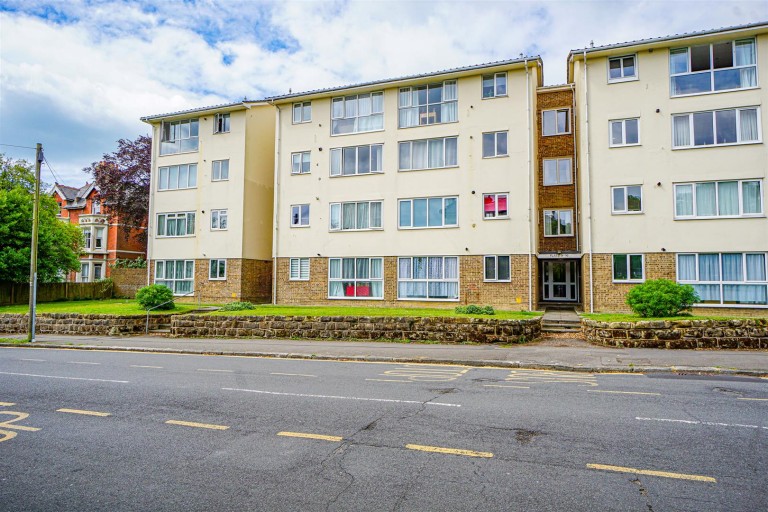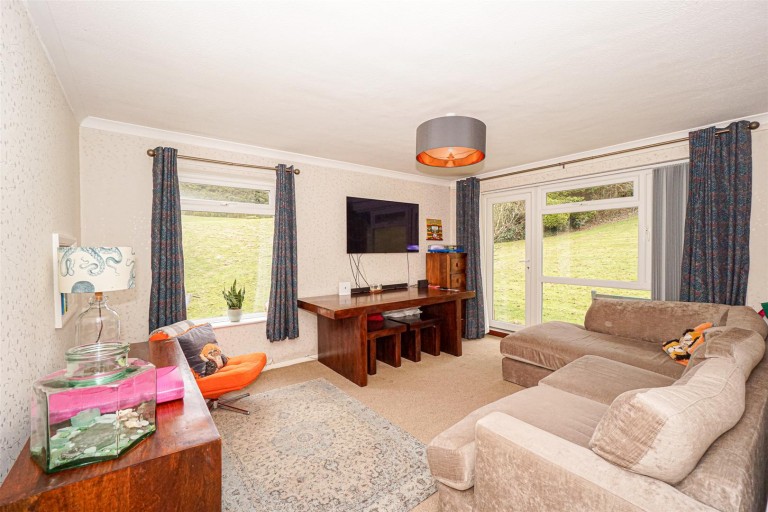PCM Estate Agents are delighted to present to the market an opportunity to acquire this FIRST FLOOR ONE BEDROOM FLAT with SEA VIEWS and an EXTENDED LEASE upon completion. Positioned in this sought-after region of St Leonards, within walking distance to St Leonards Gardens, the seafront and promenade, as well as being within easy reach of Warrior Square railway station with convenient links to London and central St Leonards with its vast range of amenities.
Inside, the property has undergone extensive refurbishment and now offers well-appointed accommodation comprising a spacious LOUNGE-DINER, MODERN KITCHEN, large DOUBLE BEDROOM and a MODERN BATHROOM. SEA VIEWS can be enjoyed from the rear facing accommodation.
Viewing comes highly recommended, please call the owners agents now to book your viewing.
COMMUNAL FRONT DOOR
Leading to communal entrance hall, stairs rising to the first floor, private front door to:
ENTRANCE HALL
Spacious with ample storage, newly carpeted, radiator, dado rail, high ceilings, wall mounted entry phone system.
LIVING ROOM
15'5 narrowing to 10'7 x 15'3 narrowing to 9'5 (4.70m narrowing to 3.23m x 4.65m narrowing to 2.87m) High ceilings, radiator, two sash windows to front aspect.
KITCHEN 2.92m x 1.93m (9'7 x 6'4)
Wall mounted boiler, wood effect vinyl flooring, part tiled walls, fitted with a range of base level cupboards and drawers with worksurfaces over, resin drainer-sink with mixer tap, electric hob with oven below and extractor over, splashbacks, space for tall fridge freezer, space and plumbing for washing machine, sash window to front aspect.
BEDROOM
14'6 narrowing to 6'1 x 11'8 narrowing to 8'2 (4.42m narrowing to 1.85m x 3.56m narrowing to 2.49m) Large built in cupboard/ wardrobes, radiator, high ceilings, two double glazed windows to rear aspect affording lovely views over St Leonards promenade to the sea.
BATHROOM
Modern suite comprising a panelled bath with mixer tap and shower over, low level wc, pedestal wash hand basin, part tiled walls, chrome ladder style heated towel rail.
TENURE
We have been advised of the following by the vendor: Lease: 999 years Service Charge: TBC Ground Rent: TBC
