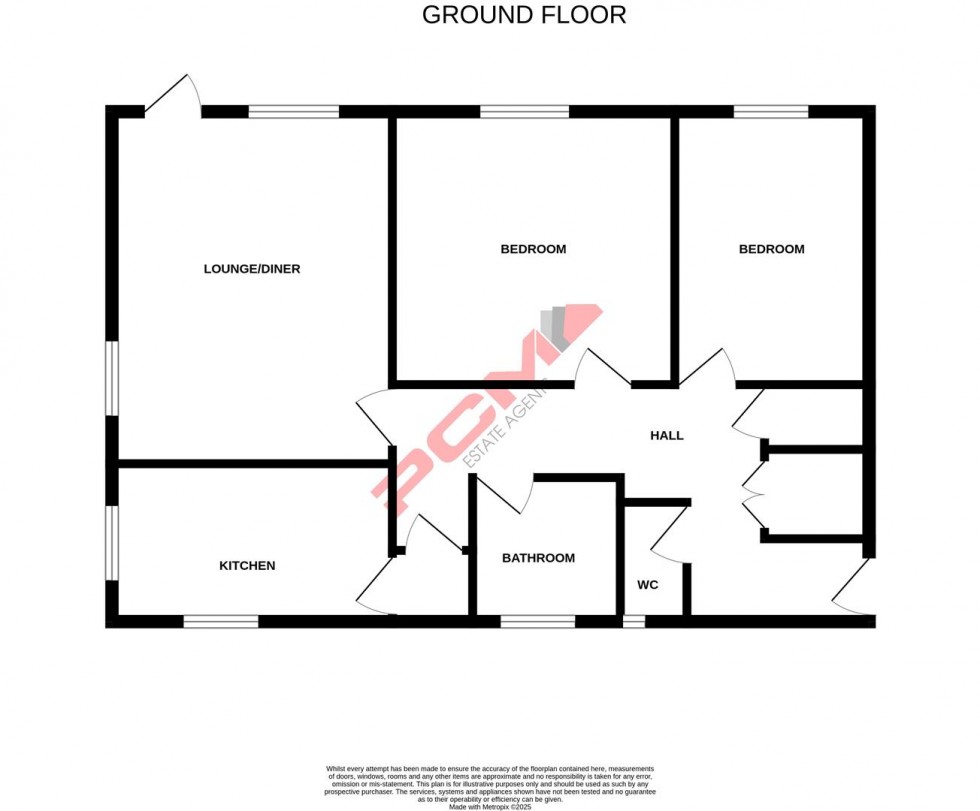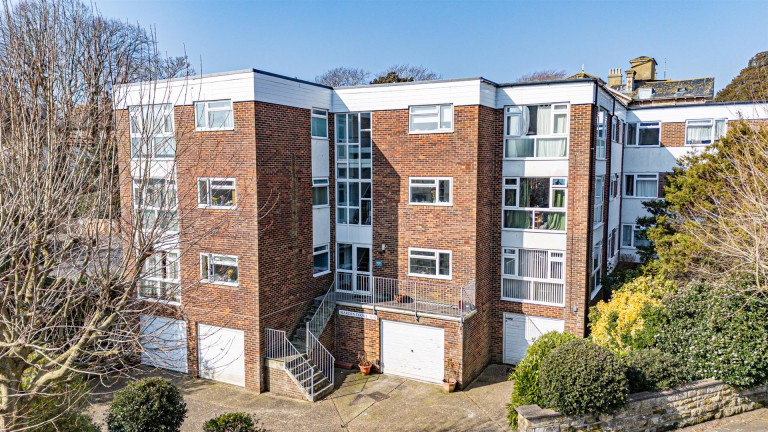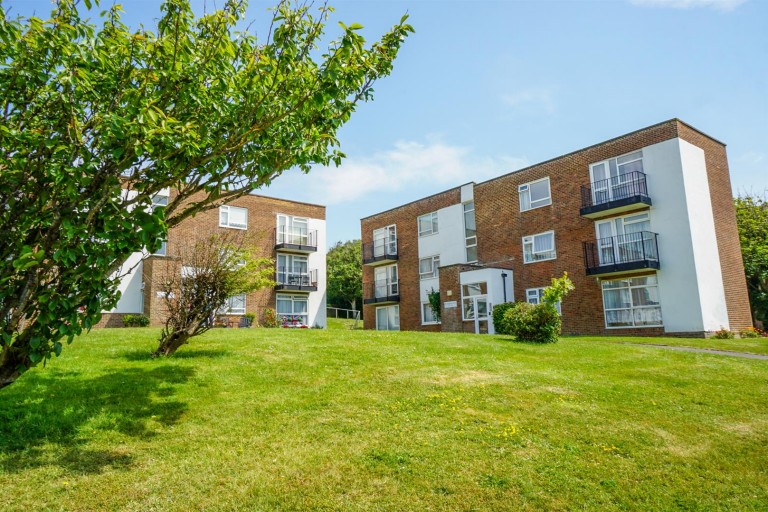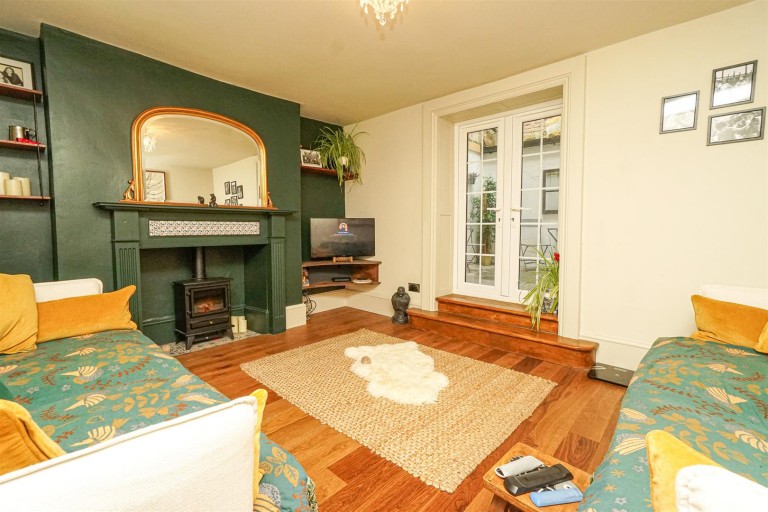PCM Estate Agents are delighted to present to the market an opportunity to purchase this PURPOSE BUILT GROPUND FLOOR TWO BEDROOM APARTMENT conveniently positioned within this favourable region of St Leonards. The property has a LONG LEASE, a GARAGE located in a block nearby, gas central heating and double glazing.
The well-presented accommodation comprises an entrance hall with AMPLE STORAGE space, DUAL ASPECT LOUNGE-DINER, kitchen, bathroom with bath and shower, TWO BEDROOMS and a SEPARATE WC. The property also has its own AREA OF PATIO that is accessible directly from the living room and opens up onto the COMMUNAL GARDENS.
Conveniently positioned within easy reach of amenities including bus routes. Please call the owners agents now to book your viewing.
COMMUNAL FRONT DOOR
Leading to communal entrance hall, private front door to:
ENTRANCE HALL
Original wooden parquet flooring, radiator, storage cupboards, telephone point.
LOUNGE-DINER 4.47m x 3.73m (14'8 x 12'3)
Dual aspect with double glazed windows to both front and side elevations, double glazed door opening to communal gardens, serving hatch through to kitchen, television point, radiator.
KITCHEN 3.56m x 2.13m (11'8 x 7')
Bespoke hard wood kitchen built with a range of base level cupboards and drawers with solid wood worktops over and tiled splashbacks, ceramic Belfast style sink with mixer tap and ceramic drainer, space for gas cooker with fitted cooker hood over, space for tall fridge freezer, space and plumbing for washing machine, breakfast bar seating area, radiator, dual aspect room with double glazed windows to front and side elevations.
BEDROOM 3.76m x 3.76m (12'4 x 12'4)
Coving to ceiling, radiator, double glazed window to side aspect having views over the communal gardens.
BEDROOM 3.76m x 2.57m (12'4 x 8'5)
Wood laminate flooring, radiator, coving to ceiling, double glazed window to rear aspect with views onto the communal gardens.
BATHROOM/ SHOWER ROOM
Panelled bath, pedestal wash hand basin, separate walk in shower unit with electric shower, ladder style heated towel rail, part tiled walls, extractor for ventilation, double glazed obscured glass window for privacy to side aspect.
SEPARATE WC
Dual flush low level wc, wall mounted wash hand basin with tiled splashbacks, double glazed obscured glass window to side aspect.
PATIO AREA
Private area of patio leading to:
COMMUNAL GARDENS
Well-kept and mainly laid to lawn.
GARAGE
Located in a block nearby with up and over door.
TENURE
We have been advised of the following by the vendor: Lease: 999 years from June 1968, 942 years remaining. Service Charge: £1000 per annum approximately. Ground Rent: £15 per annum approximately.





