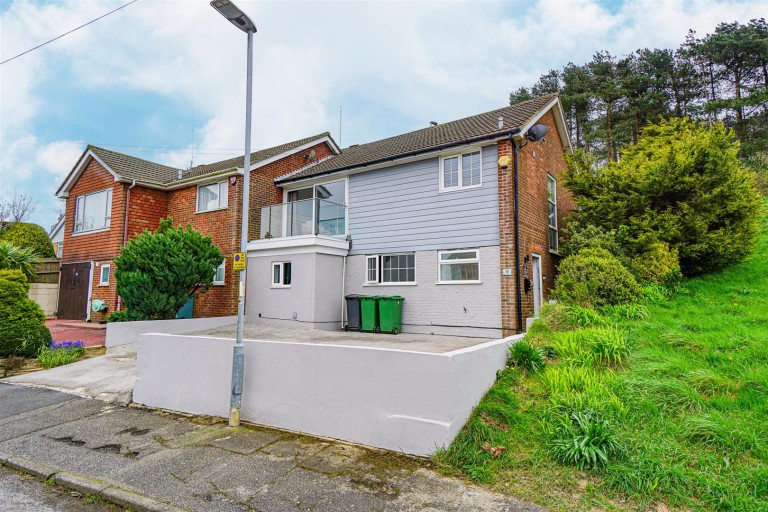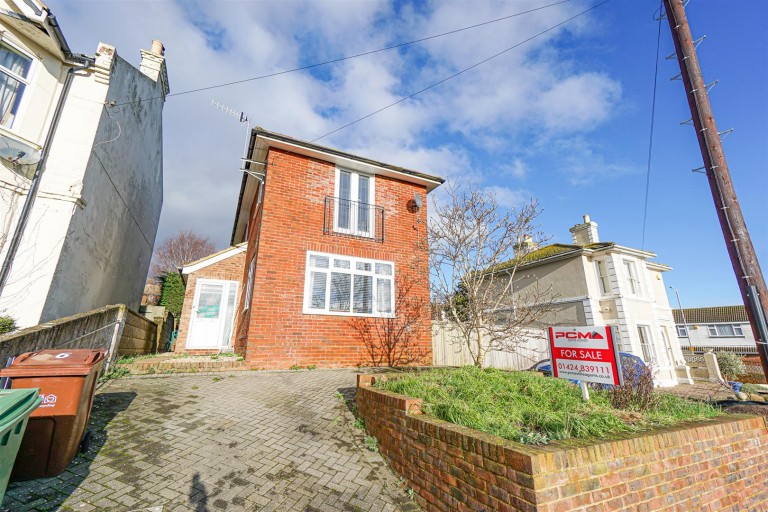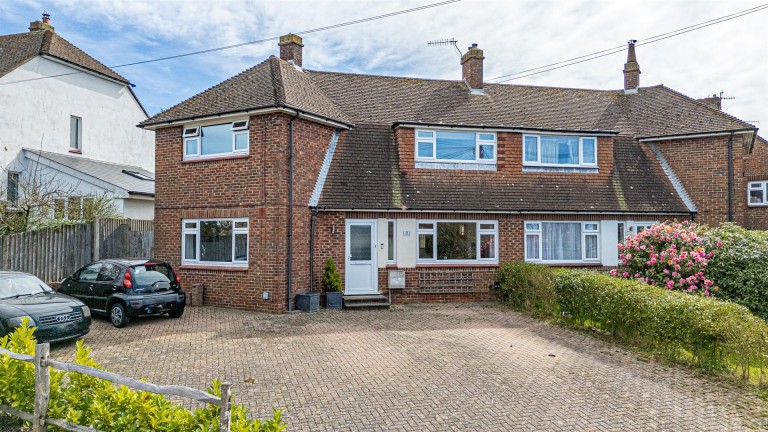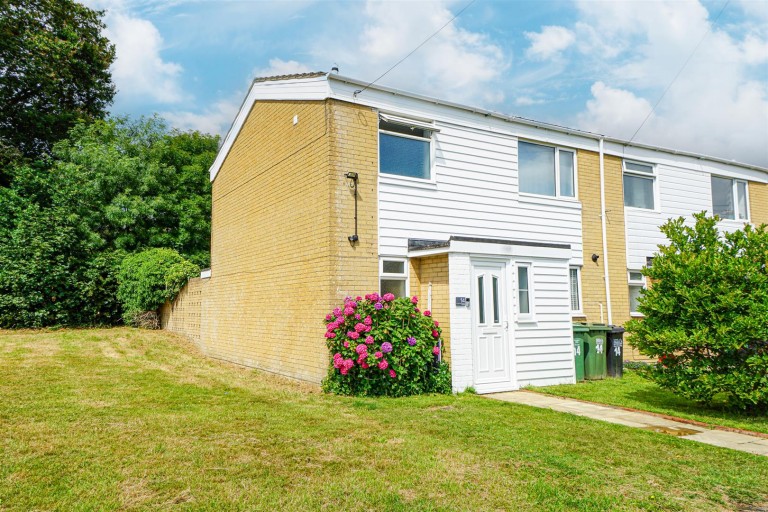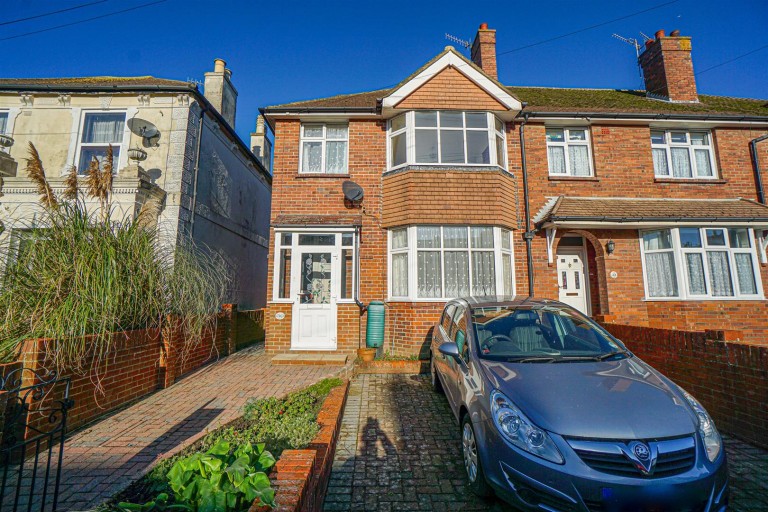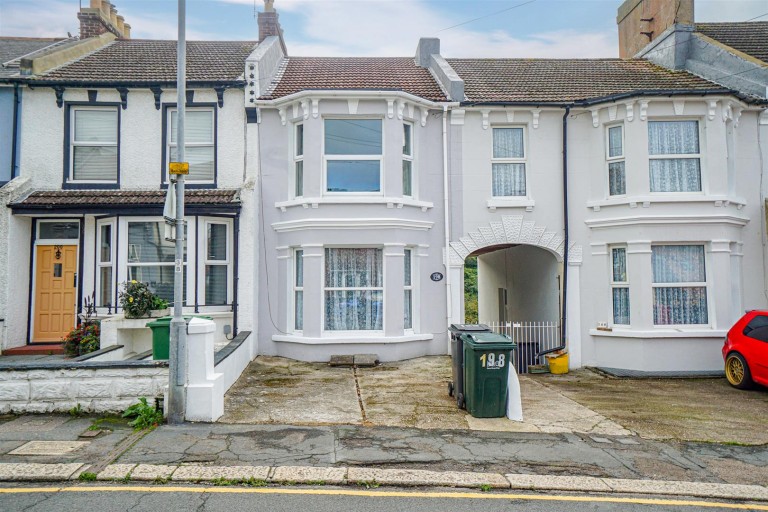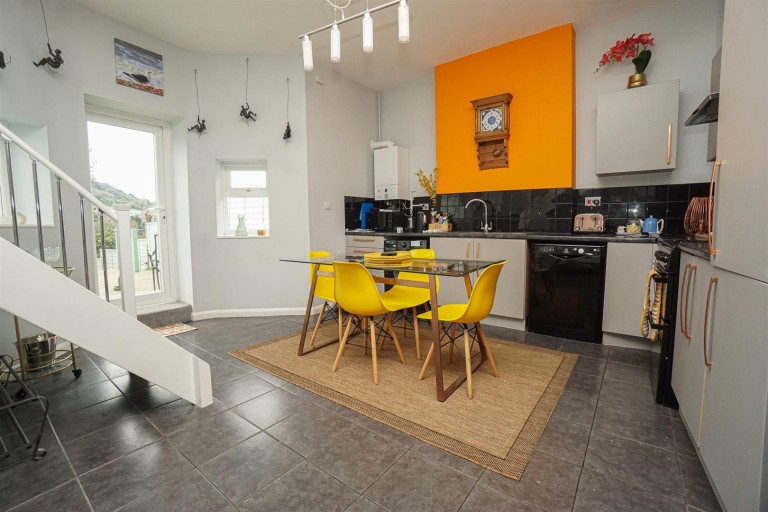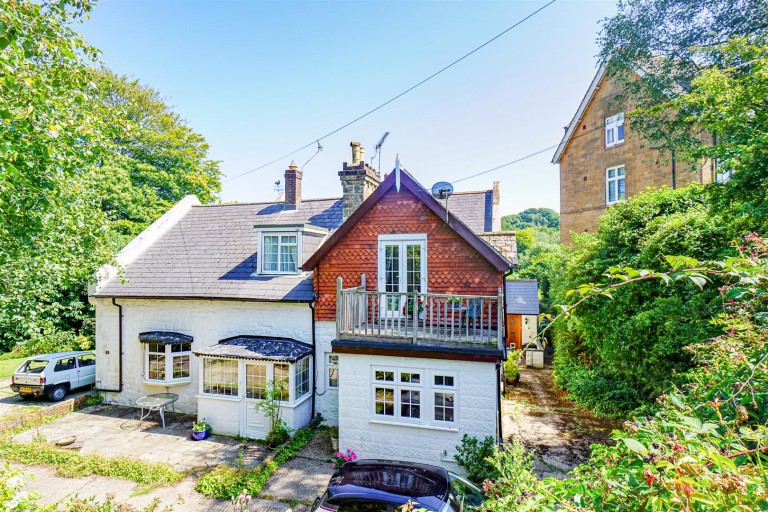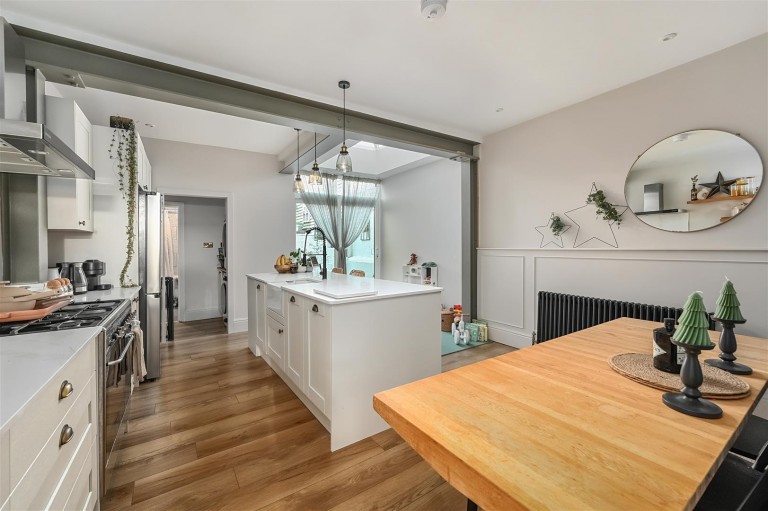PCM Estate Agents are delighted to present to the market an opportunity to acquire this SEMI-DETACHED TWO BEDROOM BUNGALOW conveniently positioned on this sought-after road in Hastings, within easy reach of bus routes. The property has an ENCLOSED PARIVATE REAR GARDEN laid to lawn with patio and SUMMER HOUSE/ GARDEN BAR.
Inside the property benefits from modern comforts including gas fired central heating and double glazing. Accommodation comprises a spacious entrance hall, lounge, KITCHEN-DINER, TWO DOUBLE BEDROOMS and a SHOWER ROOM. There is also a REAR PORCH/ UTILITY.
Viewing comes highly recommended, please call the owners agents now to book your viewing.
DOUBLE GLAZED FRONT DOOR
Leading to:
ENTRANCE HALL
Radiator, loft hatch providing access to loft space, airing cupboard, wood laminate flooring.
LOUNGE 4.17m x 3.56m (13'8 x 11'8)
Double radiator, television point, stone fireplace, double glazed window to front aspect.
KITCHEN-DINER 4.80m x 3.10m (15'9 x 10'2)
Fitted with a matching range of eye and base level cupboards and drawers with worksurfaces over, electric hob with oven below and extractor over, inset one & ½ bowl stainless steel sink with mixer tap, space for tall fridge freezer, part tiled walls, wood laminate flooring, ample space for dining table, dual aspect room with double glazed windows to side and rear aspects with views onto the garden, double glazed door to:
REAR PORCH
Part brick construction, double glazed windows to side and rear elevations, double glazed door to garden, space and plumbing for washing machine.
BEDROOM 3.84m x 3.12m (12'7 x 10'3)
Double radiator, double glazed window to rear aspect with pleasant views over the garden.
BEDROOM 3.10m x 3.05m (10'2 x 10')
Double radiator, double glazed window to front aspect.
SHOWER ROOM
Pedestal wash hand basin with chrome mixer tap, dual flush wc, large walk in shower enclosure with electric shower, part tiled walls, tiled flooring, ladder style heated towel rail, down light, extractor fan for ventilation, double glazed window with obscured glass to side aspect.
REAR GARDEN
Enclosed with a decked patio abutting the property, further decked patio area, summer house/ garden bar wooden shed, section of lawn, planted borders, gated access down the side elevation to the front.
OUTSIDE - FRONT
The property occupies an elevated position set back from the road with steps up to the front door. The front garden is landscaped with stone and planted borders.

