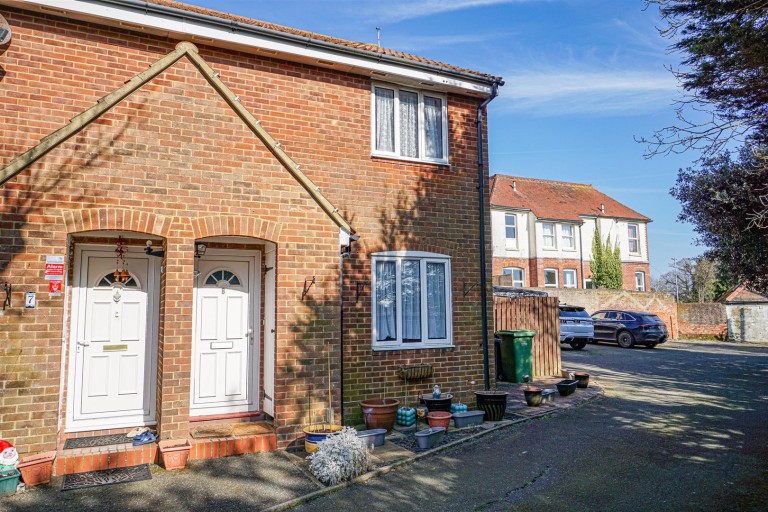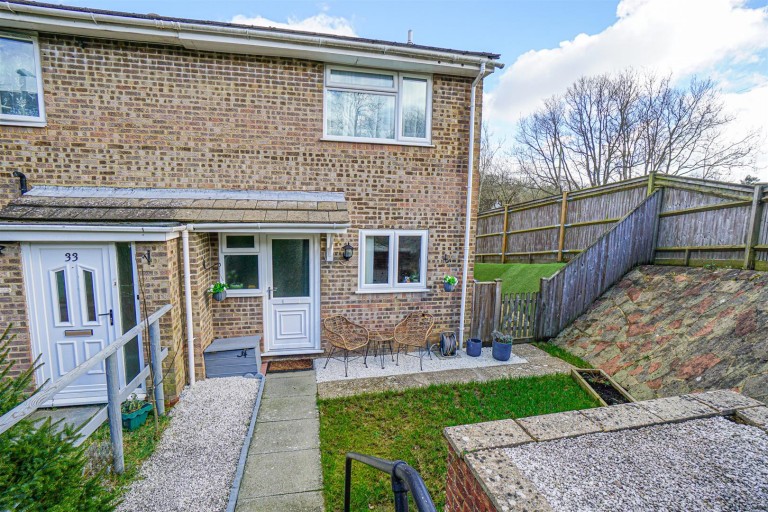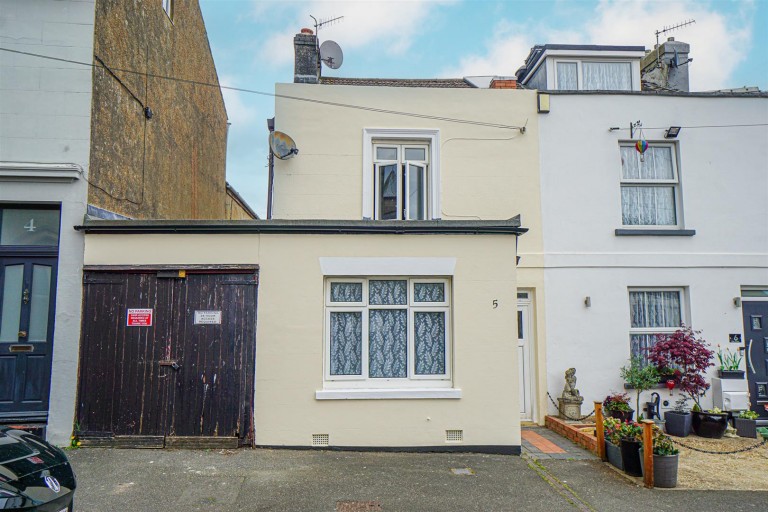PCM Estate Agents welcome to the market this well-presented THREE BEDRIOOM, MID TERRACED HOUSE with beautifully presented KITCHEN-BREAKFAST ROOM. Located within this quiet cul-de-sac towards the northern outskirts of St Leonards.
Inside, the accommodation is spacious and comprises an entrance hallway, lounge, MODERN KITCHEN-BREAKFAST ROOM, DOWNSTAIRS WC, first floor landing, THREE BEDROOMS and a MODERN BATHROOM SUITE. Externally the property also enjoys a PRIVATE REAR GARDEN backing onto woodland, whilst to the front of the property is an area of COMMUNAL PARKING on a first come first served basis.
The property is considered an IDEAL FAMILY HOME being located within easy reach of local schooling, whilst also being within easy reach of the A21.
If you are looking for a THREE BEDROOM FAMILY HOME within a QUIET LOCATION, look no further and call PCM Estate Agents now to book your viewing.
PRIVATE FRONT DOOR
Leading to:
ENTRANCE HALLWAY
Stairs rising to the first floor accommodation, under stairs storage cupboard and further area, radiator.
LOUNGE 4.72m x 3.25m (15'6 x 10'8)
Double glazed window to rear aspect overlooking the garden, door to rear aspect, radiator.
KITCHEN-BREAKFAST ROOM 5.54m x 2.82m (18'2 x 9'3)
Beautifully presented and modern, comprising a range of eye and base level units, central island/ breakfast bar with worksurfaces over and under cabinet LED lighting, four ring electric hob, integrated Neff oven, integrated slimline dishwasher, inset one & ½ bowl sink with mixer tap, space and plumbing for washing machine, space for fridge freezer, integrated wine cooler, radiator, double glazed window to front aspect.
WC
Wash hand basin, wc, double glazed window to front aspect.
FIRST FLOOR LANDING
Loft hatch, large built in storage cupboard/wardrobe, separate airing cupboard.
BEDROOM 4.47m x 2.67m (14'8 x 8'9)
Double glazed window to front aspect, radiator.
BEDROOM 4.47m x 2.67m (14'8 x 8'9)
Double glazed window to rear aspect, radiator.
BEDROOM 2.82m x 2.01m (9'3 x 6'7)
Double glazed window to rear aspect, radiator.
BATHROOM 1.98m x 1.88m (6'6 x 6'2)
Modern suite comprising a P shaped panelled bath with mixer tap and electric shower over, shower screen, dual flush wc, wash hand basin set into vanity unit with storage below, radiator, part tiled walls, double glazed obscured window to front aspect.
REAR GARDEN
Private and enclosed, family friendly, backing onto woodland and enjoying a sunny aspect. The garden comprises a patio area abutting the property and leading to an area of decking, both of which offer ample space for seating and entertaining, timber storage shed, enclosed fenced boundaries and exterior power points.
COMMUNAL PARKING
On a first come first served basis.



