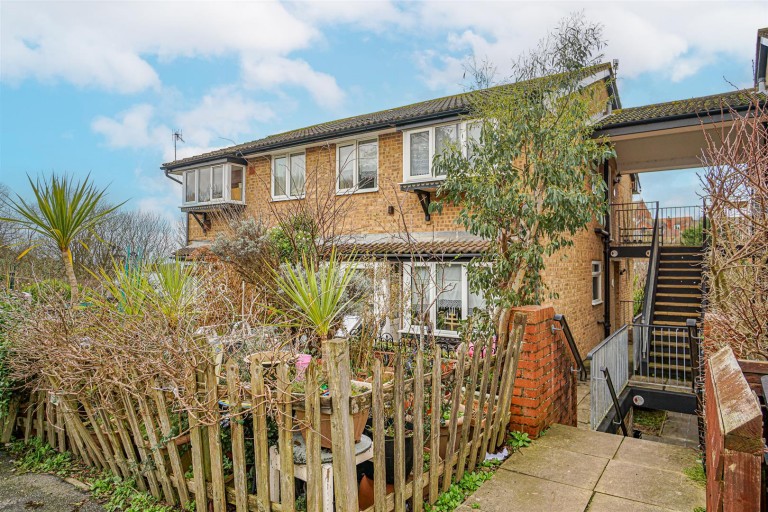PCM Estate Agents are delighted to present to the market CHAIN FREE an opportunity to secure this THREE BEDROOM OLDER STYLE VICTORIAN TERRACED HOUSE offering well-proportioned accommodation over two floors and IN NEED OF RENOVATION.
Accommodation comprises an entrance hall, lounge, SEPARATE DINING ROOM, kitchen, GROUND FLOOR BATHROOM, upstairs landing and THREE BEDROOMS. The property does have gas fired central heating, double glazing and a COURTYARD STYLE REAR GARDEN.
Conveniently positioned on the northern outskirts of Hastings on this sought-after road, within easy reach of popular schooling establishments and nearby local amenities.
Viewing comes highly recommended, please call the owners agents now to arrange your appointment.
DOUBLE GLAZED FRONT DOOR
Opening onto:
VESTIBULE
Further wooden partially glazed door opening to:
ENTRANCE HALL
Radiator, stairs rising to upper floor accommodation, exposed wooden floorboards, partially open plan to dining room, door to:
LIVING ROOM 3.99m into bay x 3.12m (13'1 into bay x 10'3)
Exposed wooden floorboards, double glazed sash bay window to front apsect.
DINING ROOM 4.04m x 3.89m max (13'3 x 12'9 max)
Exposed wooden floorboards, under stairs recessed area, radiator, wall mounted boiler, double glazed door to rear aspect opening onto the courtyard garden, partially open plan to:
KITCHEN 2.36m x 2.21m (7'9 x 7'3)
Part tiled walls, fitted with a matching range of eye and base level cupboards and drawers with worksurfaces over, inset drainer-sink unit with mixer tap, space and plumbing for washing machine and tumble dryer, space for cooker, space for tall fridge freezer, double glazed window to side aspect, door to:
DOWNSTAIRS BATHROOM
Low level wc, pedestal wash hand basin, panelled bath with mixer tap and electric shower over, extractor fan for ventilation, ladder style heated towel rail, part tiled walls, tiled flooring, double glazed pattern glass window to side aspect.
FIRST FLOOR LANDING
Built in storage cup[board, loft hatch providing access to loft space, doors opening to:
MASTER BEDROOM 4.19m into bay x 3.99m (13'9 into bay x 13'1)
Exposed wooden floorboards, double glazed sash bay window to front aspect.
BEDROOM 2.67m x 2.59m (8'9 x 8'6)
Radiator, built in wardrobe, double glazed window to rear aspect with views onto the garden.
BEDROOM 3.81m x 2.51m (12'6 x 8'3)
Exposed wooden floorboards, radiator, double glazed window to side aspect.
COURTYARD STYLE GARDEN
Fenced boundaries, patio.

