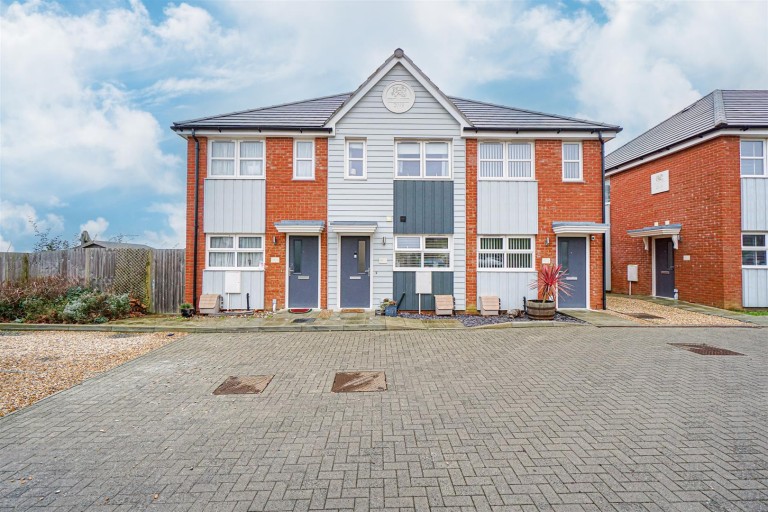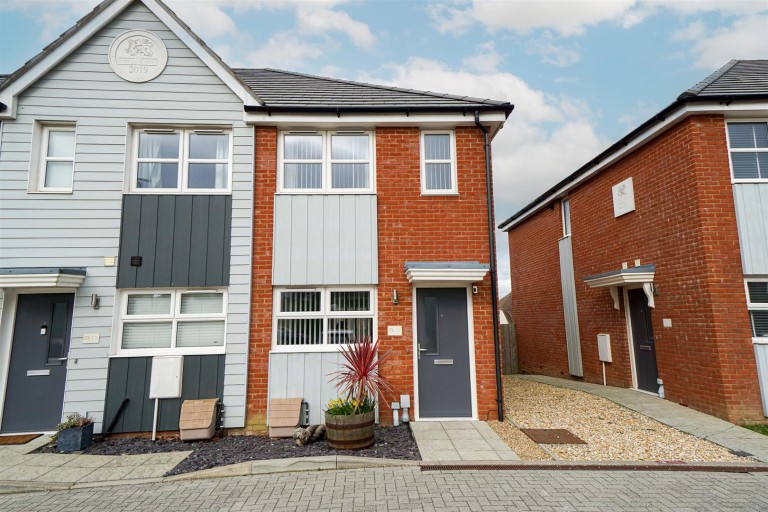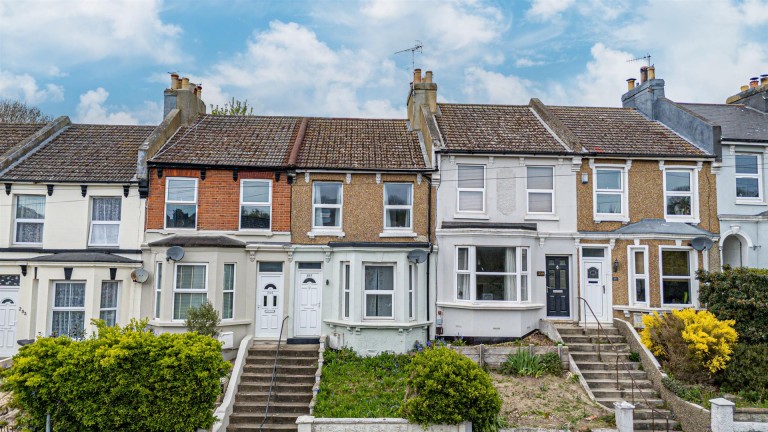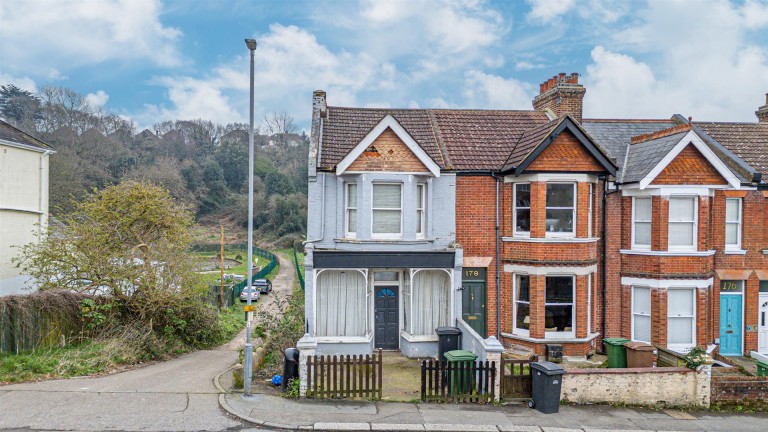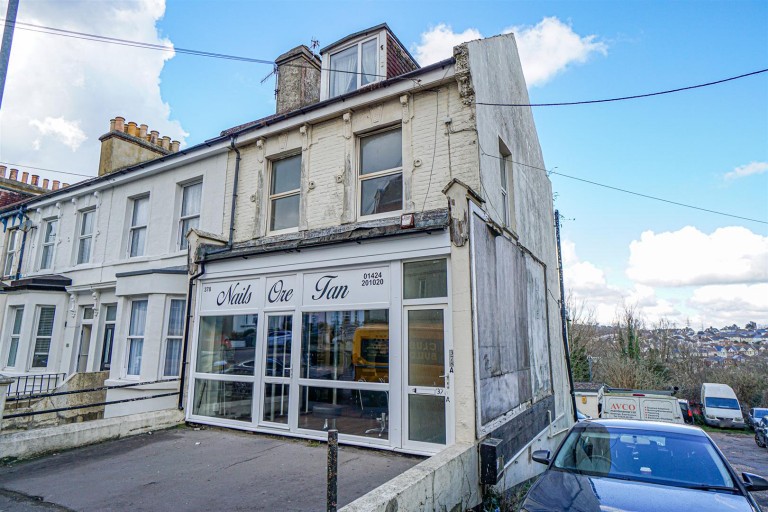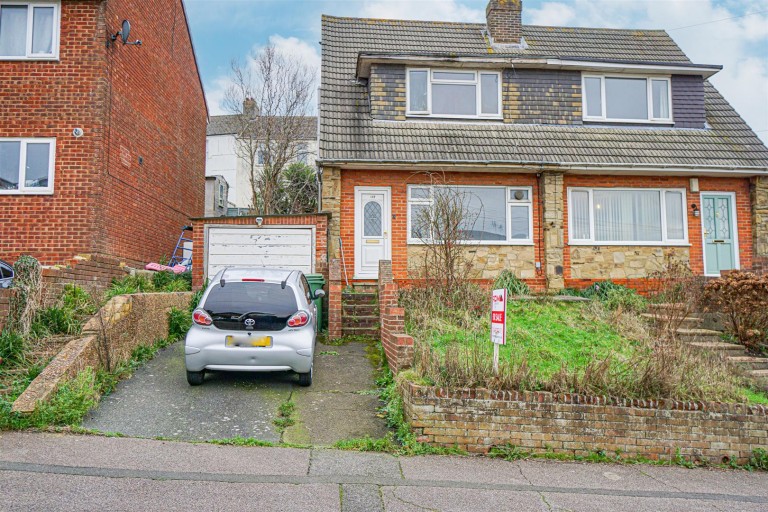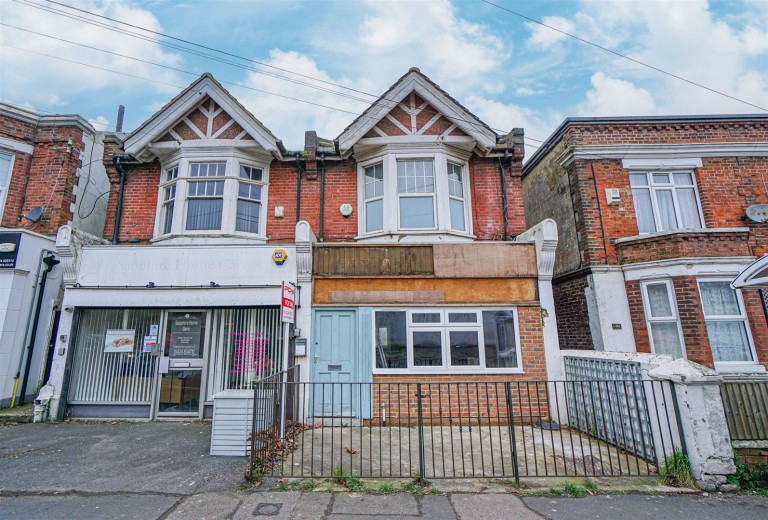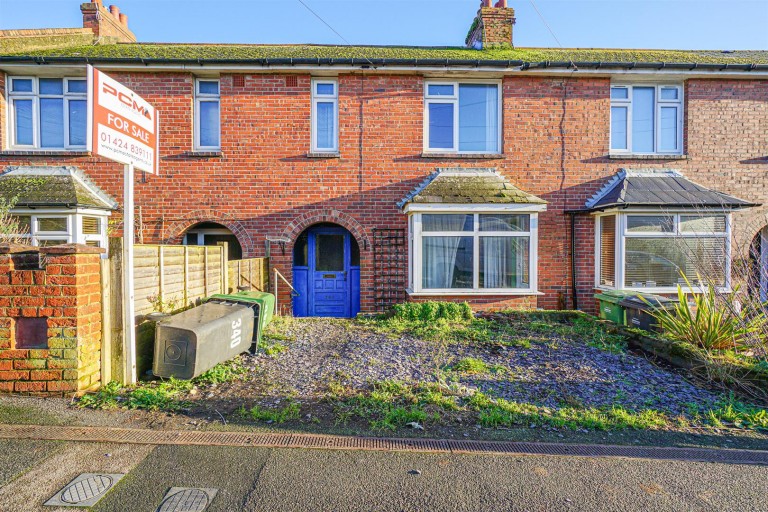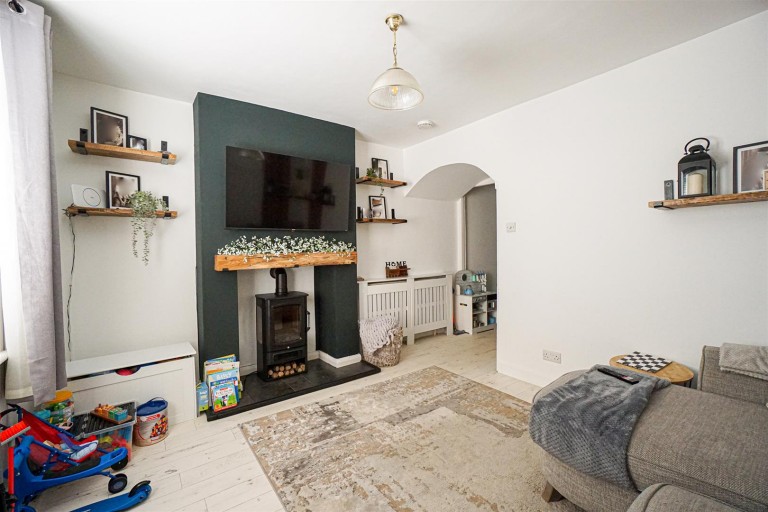PCM Estate Agents are delighted to present to the market CHAIN FREE this END OF TERRACED HOUSE, being well-appointed with TWO DOUBLE BEDROOMS plus INTERCONNECTING ROOM. Conveniently positioned on the outskirts of Ore, bordering Clive Vale, with a LOW-MAINTENANCE COURTYARD GARDEN, gas central heating and double glazing.
Inside, there is an inviting LIVING ROOM with EXPOSED BRICK FIREPLACE, a MODERN NEWLY FITTED SHAKER STYLE KITCHEN, rear lobby and a ground floor bathroom, whilst upstairs the landing provides access to TWO GOOD SIZED DOUBLE BEDROOMS with the back bedroom having access to an INTERCONNECTING ROOM which offers a good degree of versatility and could be made into an additional bathroom, home office or walk-in dressing room. There is a LOW MAINTENANCE COURTYARD GARDEN offering ample space to entertain or eat al-fresco in the summer months. There are PLEASANT TOWNSCAPE VIEWS off the back of the house from the upper floor rear facing accommodation.
Conveniently positioned within walking distance to Ore Village with its vast range of amenities, Ore railway station and just a short stroll from Hastings historic Old Town and seafront.
Viewing comes highly recommended, please call the owners agent now to book your viewing.
COMPOSITE DOUBLE GLAZED FRONT DOOR
Opening to:
LIVING ROOM 3.35m x 3.10m (11' x 10'2)
Feature exposed brick fireplace, column style radiator, telephone and television points, wood effect LVT flooring laid in a herringbone pattern, UPVC double glazed window to front aspect, partially open plan to:
KITCHEN 3.12m x 2.79m (10'3 x 9'2)
Measurement excludes the walk though and under stairs storage space. Continuation of the wood effect LVT flooring laid in herringbone pattern, column style radiator, stairs rising to upper floor accommodation. Shaker style kitchen having a range of matching eye and base level cupboards and drawers with soft close hinges, solid wood worktops and matching upstands over, four ring gas hob with fitted cooker hood over and oven below, ceramic Belfast sink with mixer tap, wall mounted shelving, pull out storage carousel, integrated slimline dishwasher, under stairs recess housing the gas meter and offering additional storage space, inset down lights, feature wall lighting, UPVC double glazed window to rear aspect with views onto the garden, doorway leading to:
REAR LOBBY
Continuation of fitted cupboards and drawers with soft close hinges and solid wood worktops, offering additional storage space, tiled flooring, door opening to side providing access to the garden, door to:
DOWNSTAIRS BATHROOM
Panelled bath with mixer tap and shower over, low level wc, pedestal wash hand basin with mixer tap, part tiled walls, tiled flooring, double glazed pattern glass window to side aspect.
FIRST FLOOR LANDING
Doors opening to:
BEDROOM ONE 3.20m x 3.18m (10'6 x 10'5)
Column style radiator, UPVC double glazed window to front aspect.
BEDROOM TWO 3.15m x 2.77m (10'4 x 9'1)
Cupboard over stairs, column style radiator, loft hatch to loft space, door leading to interconnecting room, UPVC double glazed window to rear aspect with townscape views.
INTERCONNECTING ROOM 2.74m x 1.68m (9' x 5'6)
Radiator, space and plumbing for washing machine, UPVC double glazed window to side aspect. This is a versatile room that could be utilised as a home office, walk in dressing room or could be converted into a bathroom.
COURTYARD STYLE GARDEN
Walled, raided planting bed, patio seating area, garden shed with power, gated side access.
OUTSIDE - FRONT
Gravel front garden, path to front door with canopied external porch.

