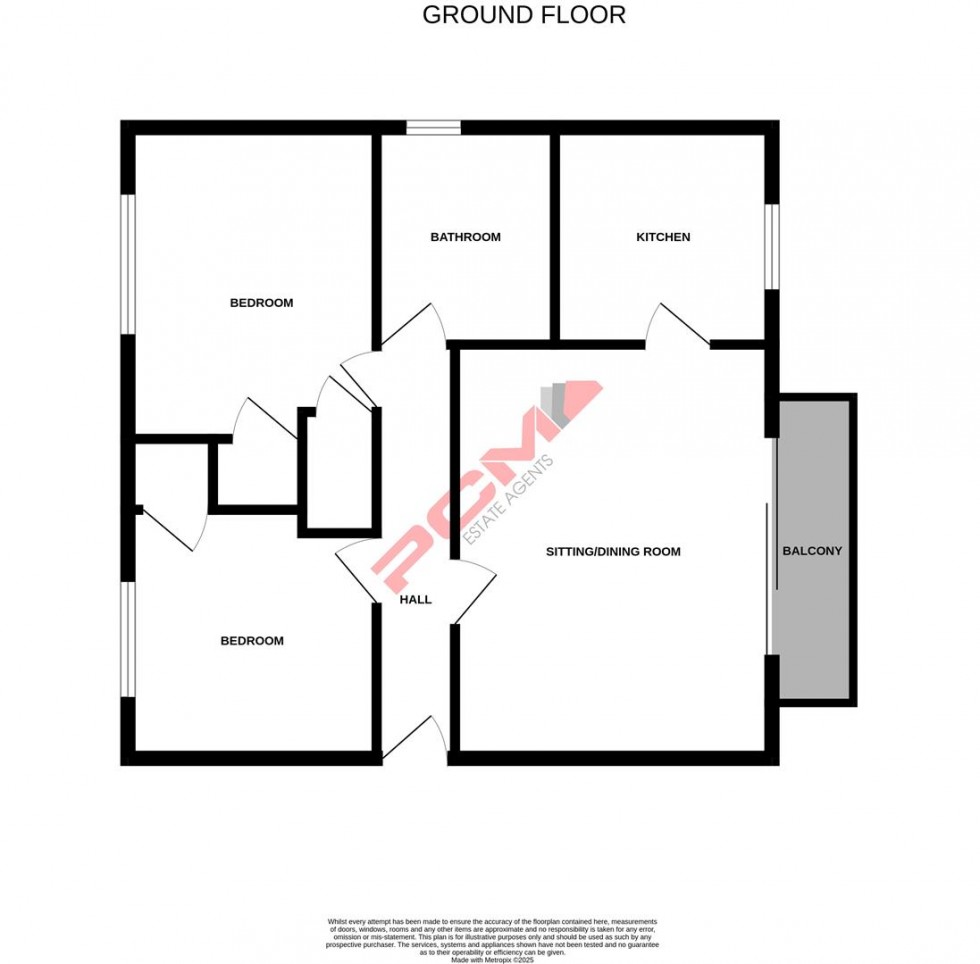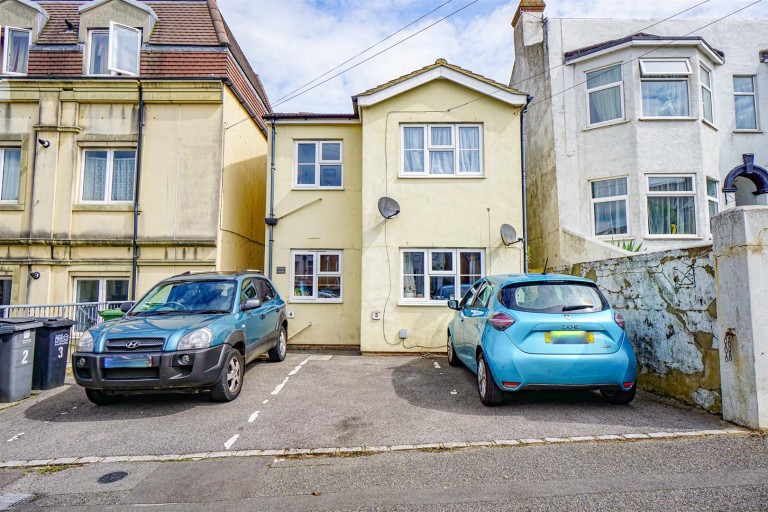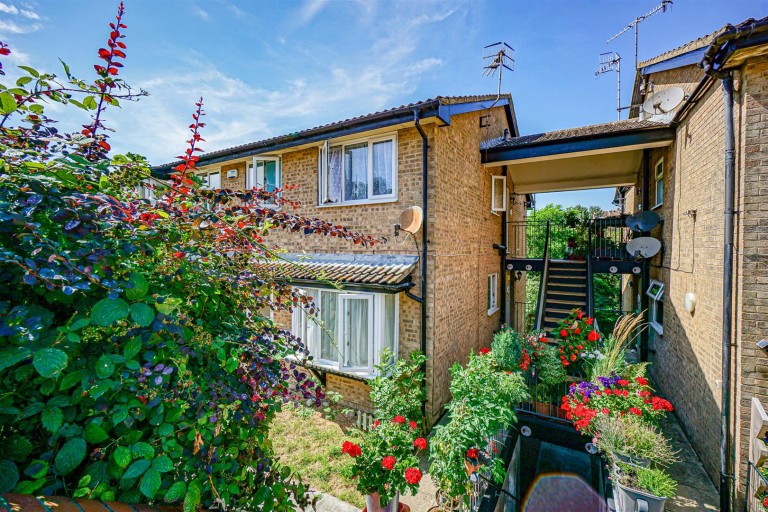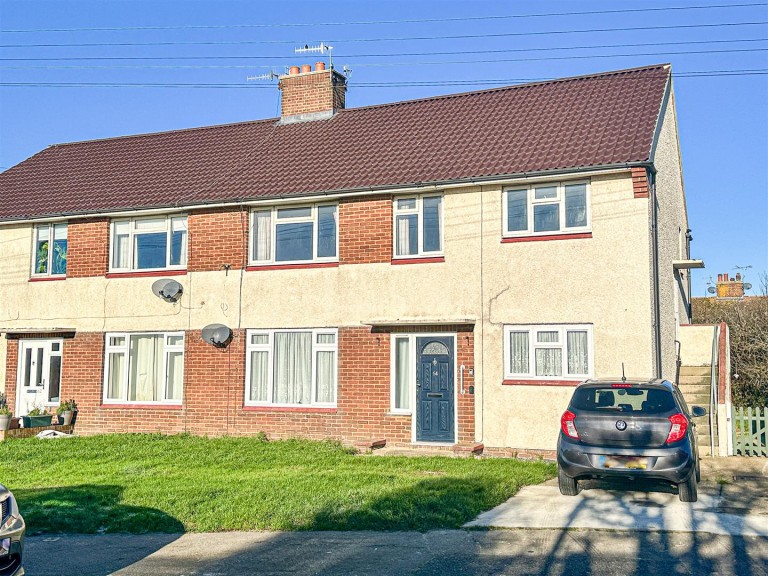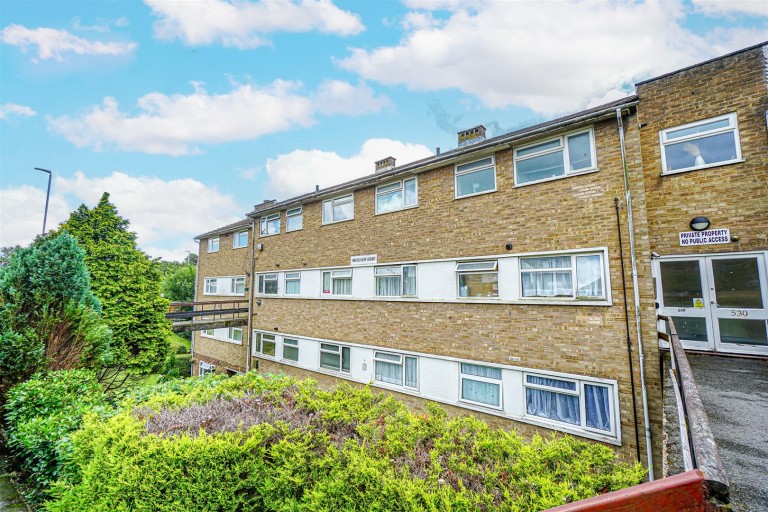PCM Estate Agents are delighted to present to the market an opportunity to purchase this PURPOSE BUILT SPACIOUS TWO BEDROOM FLAT, having been REFURBISHED TO A HIGH STANDARD and having gas fired central heating and double glazing. The KITCHEN AND BATHROOM are MODERN having been RECENTLY FITTED and there is a BALCONY with a LOVELY TOWNSCAPE VIEW.
The property also has the benefit of a HEALTHY LENGTH LEASE and accommodation comprises an entrance hall, LOUNGE-DINER, modern kitchen, TWO DOUBLE BEDROOMS with built in storage and a modern bathroom with shower over bath.
Positioned within the northern outskirts of Hastings, close to amenities within Ore Village, popular schooling establishments and nearby amenities.
COMMUNAL FRONT DOOR
Leading to communal entrance hall, stairs descending to lower floor with private front door leading to:
ENTRANCE HALL
Wood flooring, radiator, wall mounted entryphone system.
LOUNGE-DINING ROOM 4.88m x 3.68m (16' x 12'1)
Continuation of the wood flooring, radiator, television point, wall mounted thermostat control for gas fired central heating, double glazed sliding patio doors providing access to the balcony, door to kitchen.
KITCHEN
BALCONY
Ample space for bistro style table and chairs, wooden balustrade, pleasant townscape views over Hastings.
KITCHEN 2.62m x 2.44m (8'7 x 8')
Modern and recently fitted with a range of eye and base level cupboards and drawers fitted with soft close hinges, having complimentary worksurfaces and matching upstands over, four ring Zanussi induction hob with fitted cooker hood over, electric waist level Belling oven with separate grill, inset resin drainer-sink unit with mixer tap, space and plumbing for washing machine, space for tall fridge freezer, integrated slimline dishwasher, wall mounted cupboard concealed boiler, double glazed window to rear aspect having pleasant townscape views.
BEDROOM ONE 3.76m x 2.87m (12'4 x 9'5 )
Wood flooring, radiator, built in wardrobe, further built in storage cupboard, double glazed window to front aspect.
BEDROOM TWO 2.84m x 2.84m (9'4 x 9'4)
Wood flooring, radiator, built in wardrobe, double glazed window to front aspect.
BATHROOM
Modern suite comprising a panelled bath with chrome mixer tap, power over bath with rain style shower head and further hand-held shower attachment, glass shower screen, ladder style heated towel rail, pedestal wash hand basin with mixer tap, dual flush low level wc, part tiled walls, tiled flooring, double glazed pattern glass window to side aspect.
OUTSIDE
The property has use of the communal gardens.
TENURE
We have been advised of the following by the vendor: Lease: Approximately 101 years remaining. Service Charge: Approximately £2020 per annum. Ground Rent: TBC
