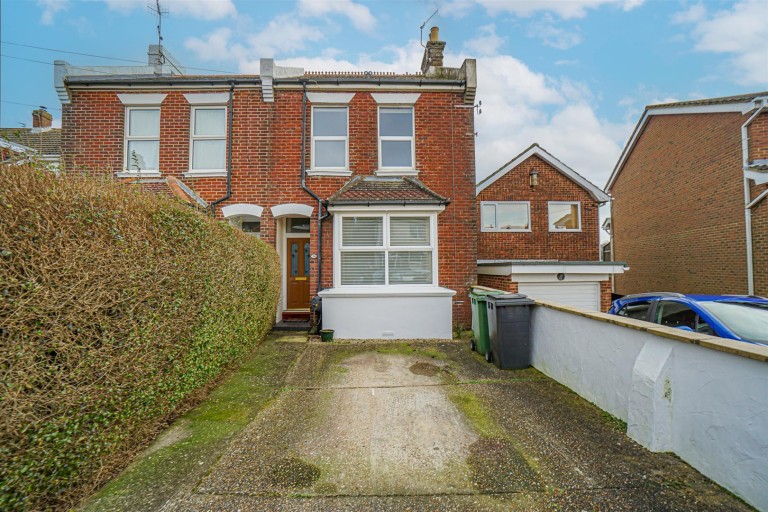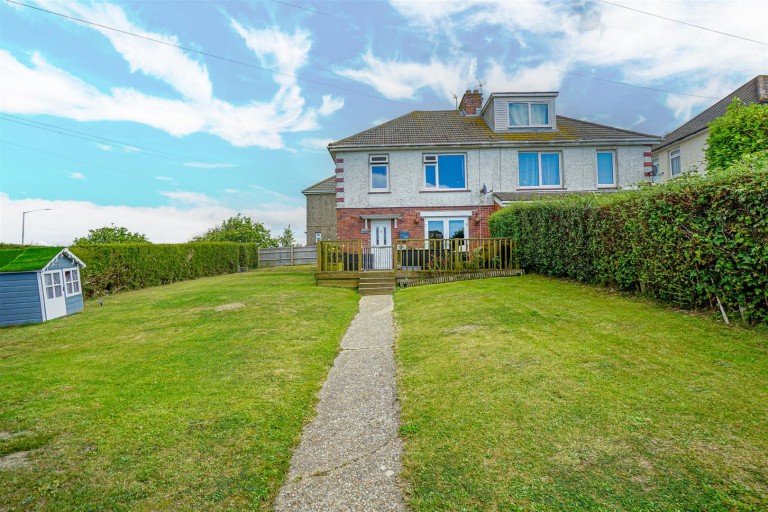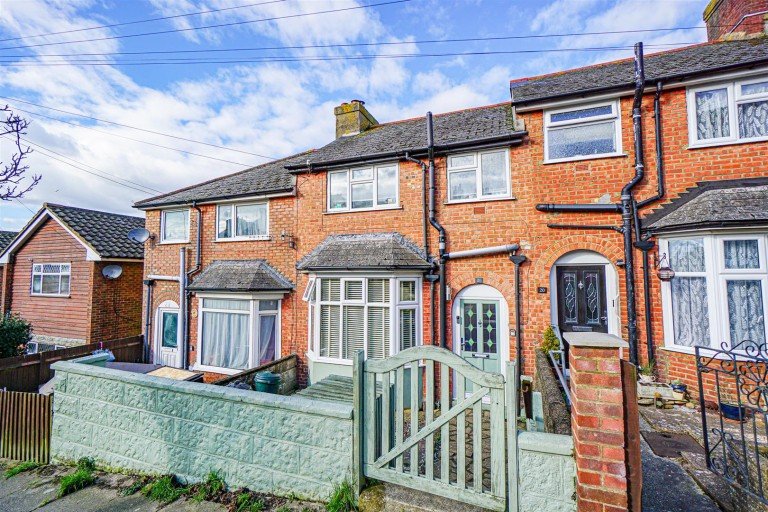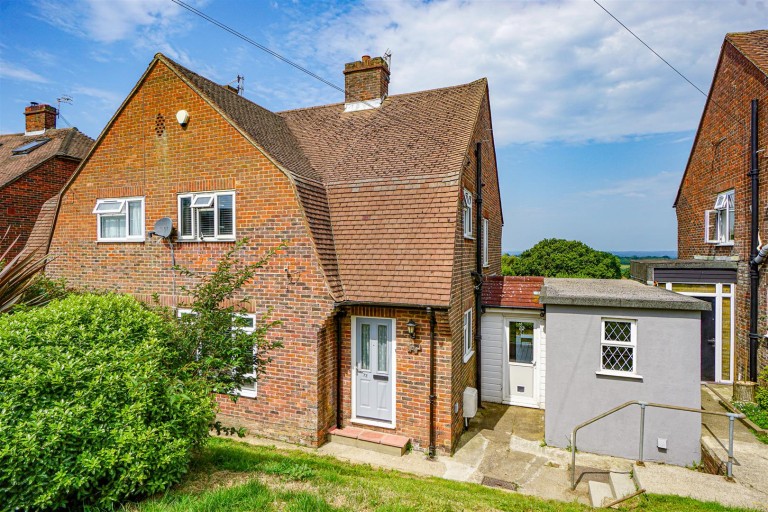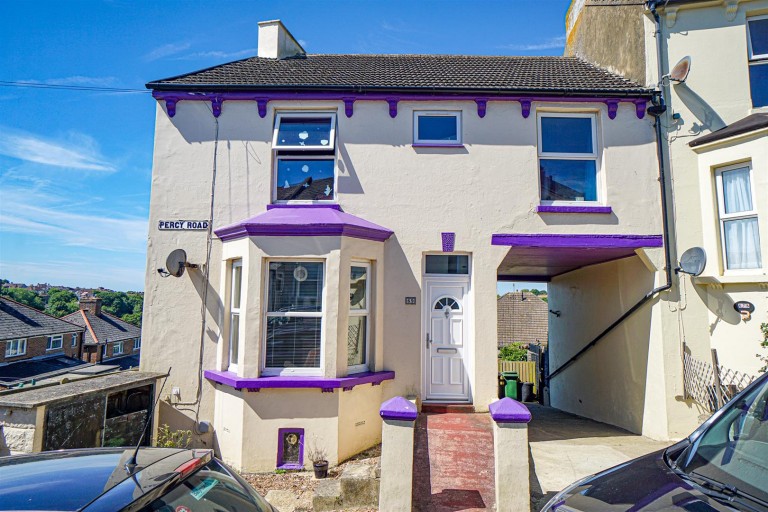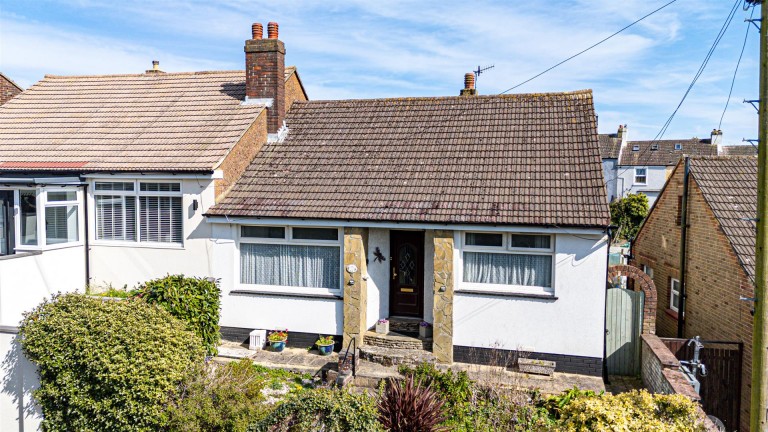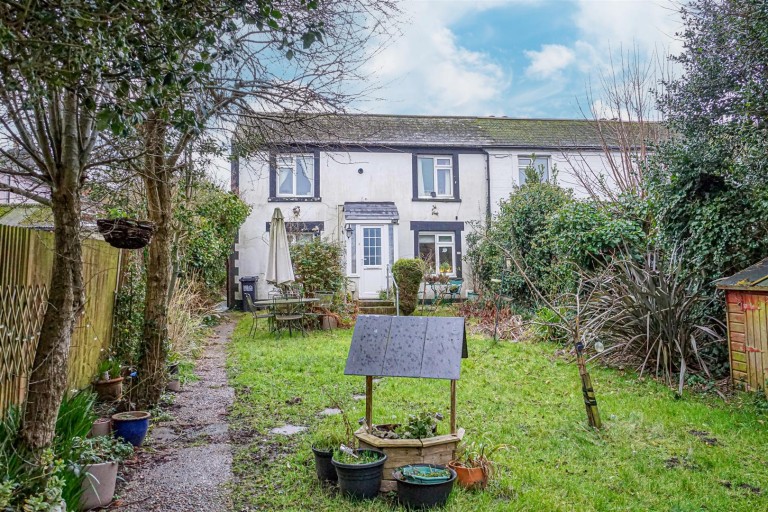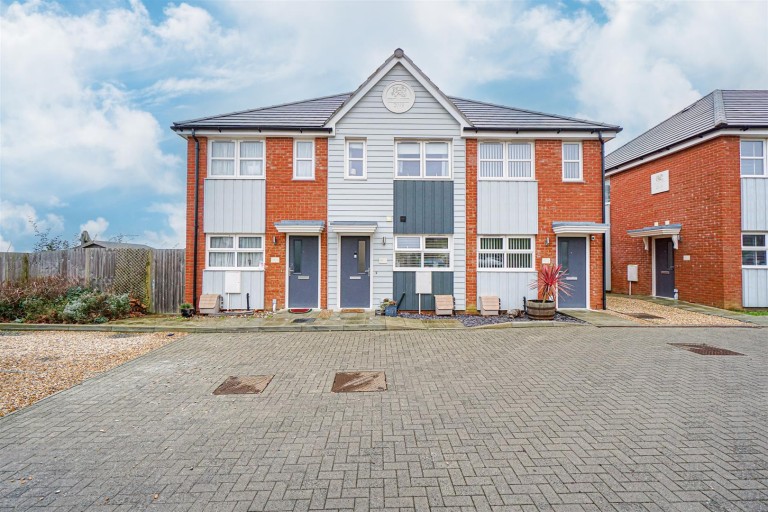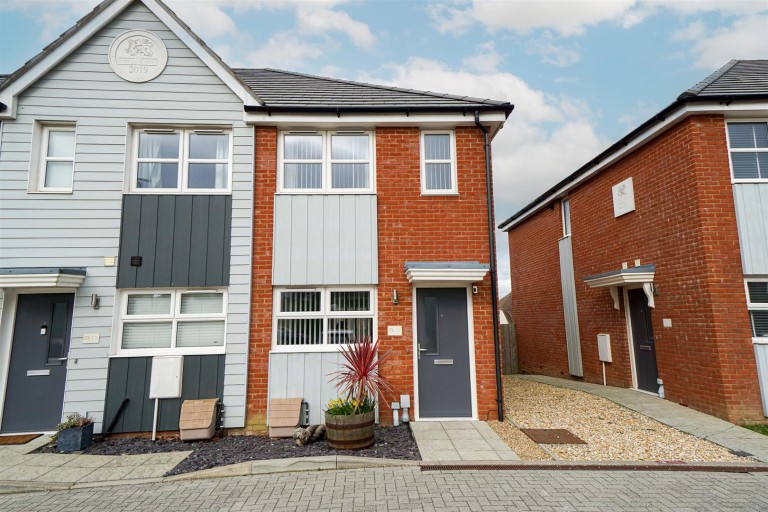PCM Estate Agents present to the market this TWO BEDROOM SEMI-DETACHED HOUSE located in the heart of Ore Village with easy accessibility of its local shopping facilities, schools and bus routes to Hastings town centre with its comprehensive range of shopping, sporting, recreational facilities, mainline railway station, seafront and promenade.
Inside the accommodation comprises an entrance hall, lounge-diner, kitchen with inner lobby leading to a UTILITY and DOWNSTAIRS WC, first floor landing, TWO BEDROOMS and a bathroom. To the rear of the property is a GARDEN laid with decking.
Please call the owners agents now to book your viewing to avoid disappointment.
PRIVATE FRONT DOOR
Opening to;
LOUNGE-DINER 8.36m x 3.25m (27'5 x 10'8)
Window to front aspect, doorway to;
KITCHEN 3.56m x 2.41m (11'8 x 7'11)
Double glazed window to rear aspect, part tiled walls, stainless steel sink, stainless steel chimney style cooker hood, cooker point, tiled floor, doorway to;
INNER LOBBY
Tiled floor, doorway to;
UTILITY 1.85m x 1.35m (6'1 x 4'5)
Double glazed window to rear aspect, stainless steel sink, further working surfaces with stainless steel sink inset, fitted cupboard above, wall mounted gas boiler, tiled floor, part double glazed door opening to rear garden.
CLOAKROOM
Wash hand basin set into vanity unit beneath with stainless steel mixer tap over, tiled splashback, low level wc, tiled floor, return doorways to inner lobby and shop.
FIRST FLOOR LANDING
Into;
BEDROOM 4.39m max x 4.37m max (14'5 max x 14'4 max)
Double glazed bay window to front aspect, radiator, return door to landing.
BEDROOM 3.33m max x 2.59m max (10'11 max x 8'6 max)
Double glazed window to rear aspect, radiator, return door to landing.
BATHROOM
Double glazed window to rear aspect, shower cubicle, panelled bath, wash hand basin set into vanity unit beneath with stainless steel mixer tap over, low level wc, electric heated towel rail, return door to kitchen.
FRONT GARDEN
Railing to front and side.
REAR GARDEN
Raised area of decking with steps down to garden, extending to a good size and enclosed by fencing.

