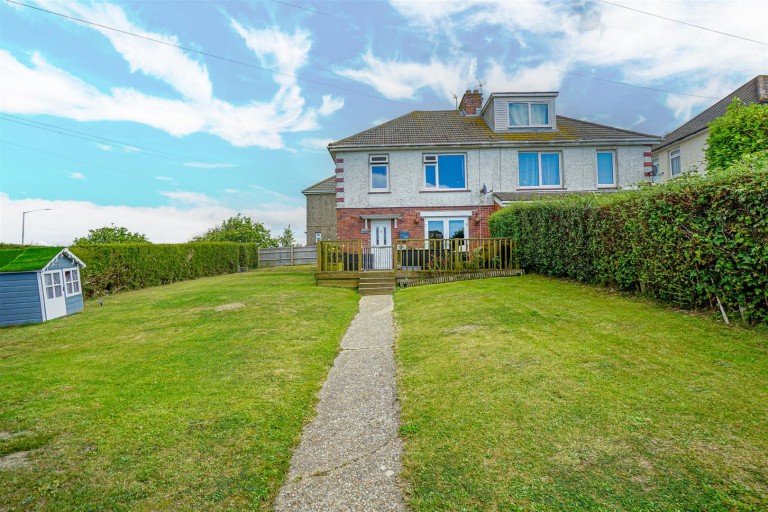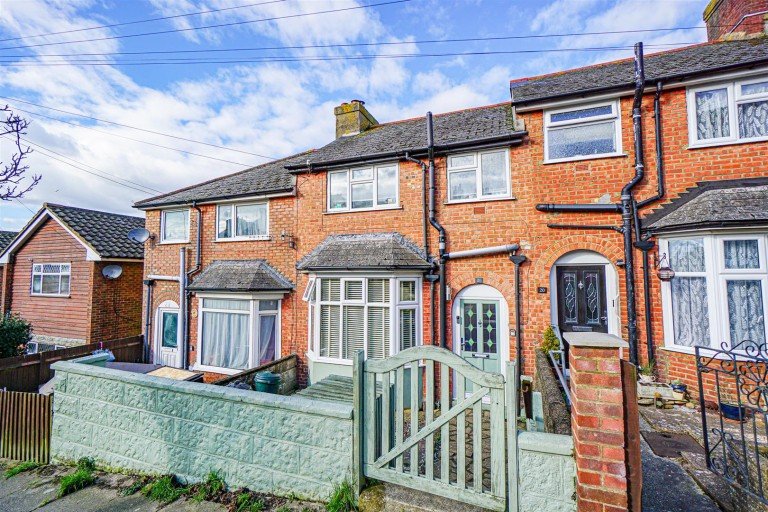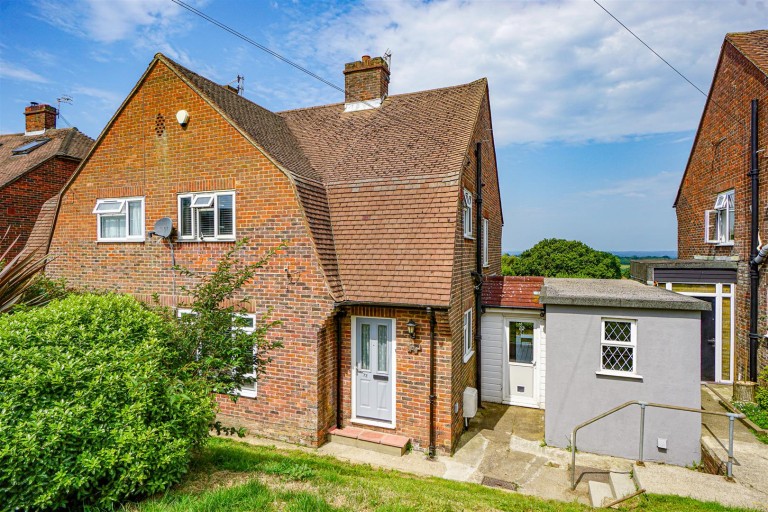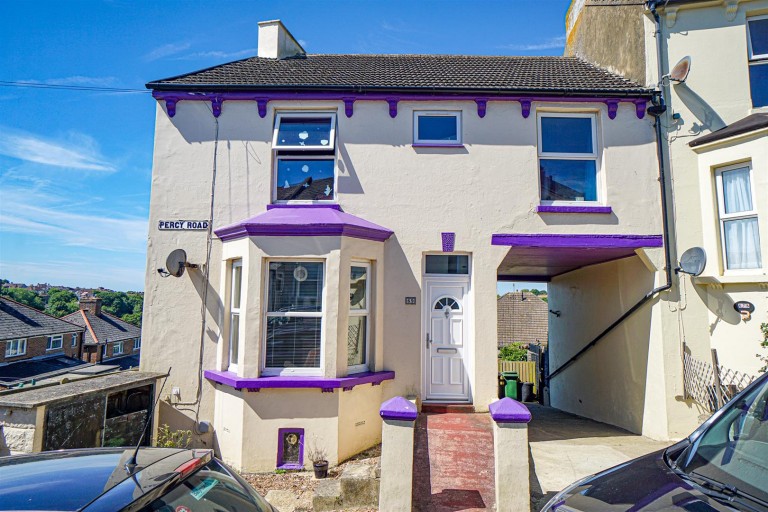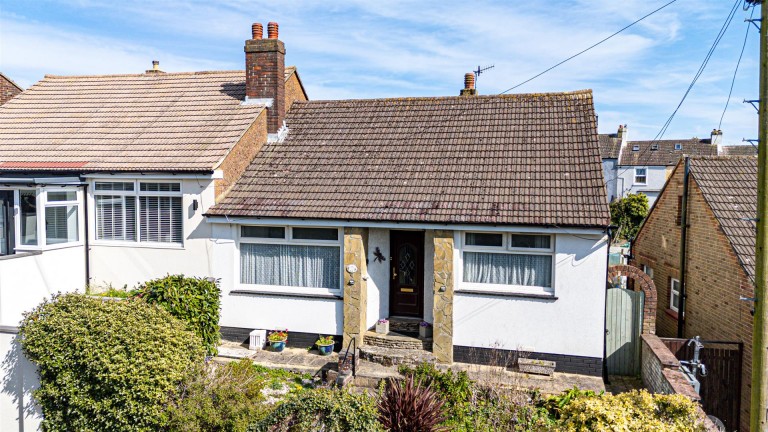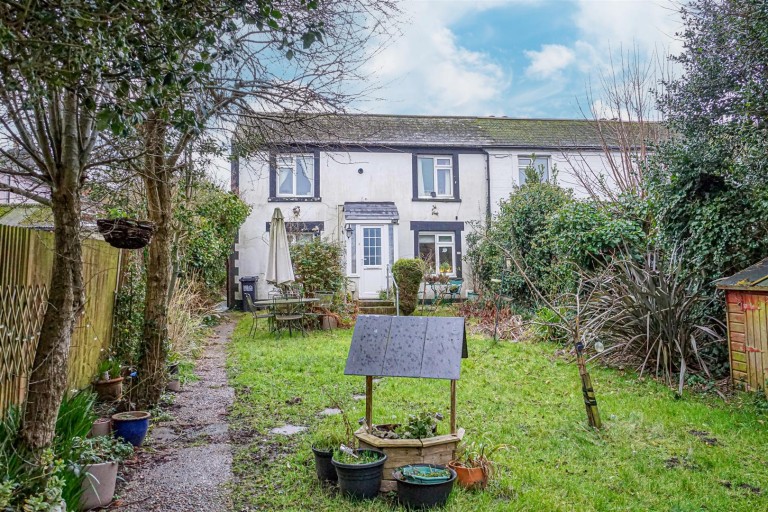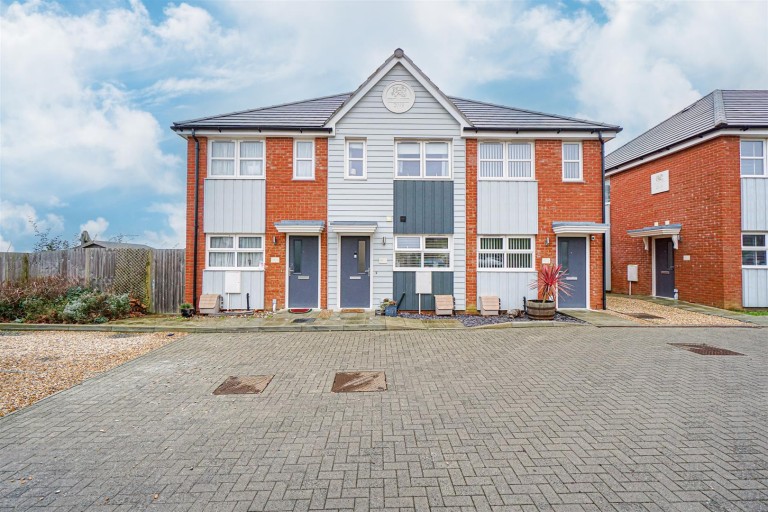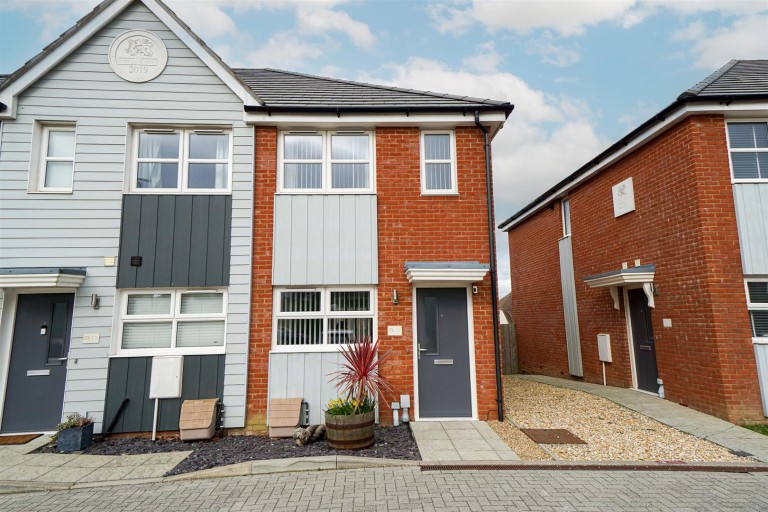PCM Estate Agents are delighted to present to the market an opportunity to secure this CHAIN FREE, END OF TERRACED THREE STOREY TWO BEDROOM HOUSE with a GOOD SIZED GARDEN and PLEASANT VIEWS over the reservoir to the rear. The property is IN NEED OF REFURBISHMENT and occupies a prime position on this sought-after road within the Clive Vale region of Hastings.
Accommodation is arranged over three floors comprising a ground floor DUAL ASPECT OPEN PLAN RECEPTION ROOM, lower floor with KITCHEN-DINING ROOM and bathroom, whilst to the first floor there are TWO BEDROOMS one of which having an EN-SUITE SHOWER ROOM.
Viewing comes highly recommended, if you are seeking an opportunity to refurbish a home in the area please call the owners agents now to book your viewing.
PRIVATE FRONT DOOR
Leading to:
LIVING ROOM 4.22m x 3.81m plus bays (13'10 x 12'6 plus bays)
Bay windows to front aspect, open plan to:
RECEPTION ROOM 3.58m plus bay x 3.33m (11'9 plus bay x 10'11)
Double glazed bay window to rear aspect enjoying a pleasant outlook over the reservoir, stairs to upper and lower floor accommodation.
LOWER FLOOR HALL
Leading to:
KITCHEN-DINER 7.21m x 3.68m max (23'8 x 12'1 max )
Spacious and currently featuring some base level units with worksurfaces over, under stairs storage cupboard, radiator, door leading to:
REAR LOBBY
Wall mounted gas fired boiler, double glazed door to side aspect leading out to the garden, door to:
BATHROOM 1.93m x 1.88m (6'4 x 6'2)
Panelled bath with mixer tap, dual flush wc, wash hand basin, double glazed obscured window to rear aspect.
FIRST FLOOR LANDING
Loft hatch.
BEDROOM 4.60m max x 4.24m (15'1 max x 13'11)
Bay window to front aspect, radiator.
BEDROOM 3.71m x 3.28m (12'2 x 10'9)
Double glazed window to rear aspect enjoying fantastic views over the reservoir, radiator, open plan to an en-suite area currently featuring a shower, wc and wash hand basin.
REAR GARDEN
The property benefits from a generous sized garden, currently in need of cultivation and offering lots of potential to improve, backing onto the reservoir.

