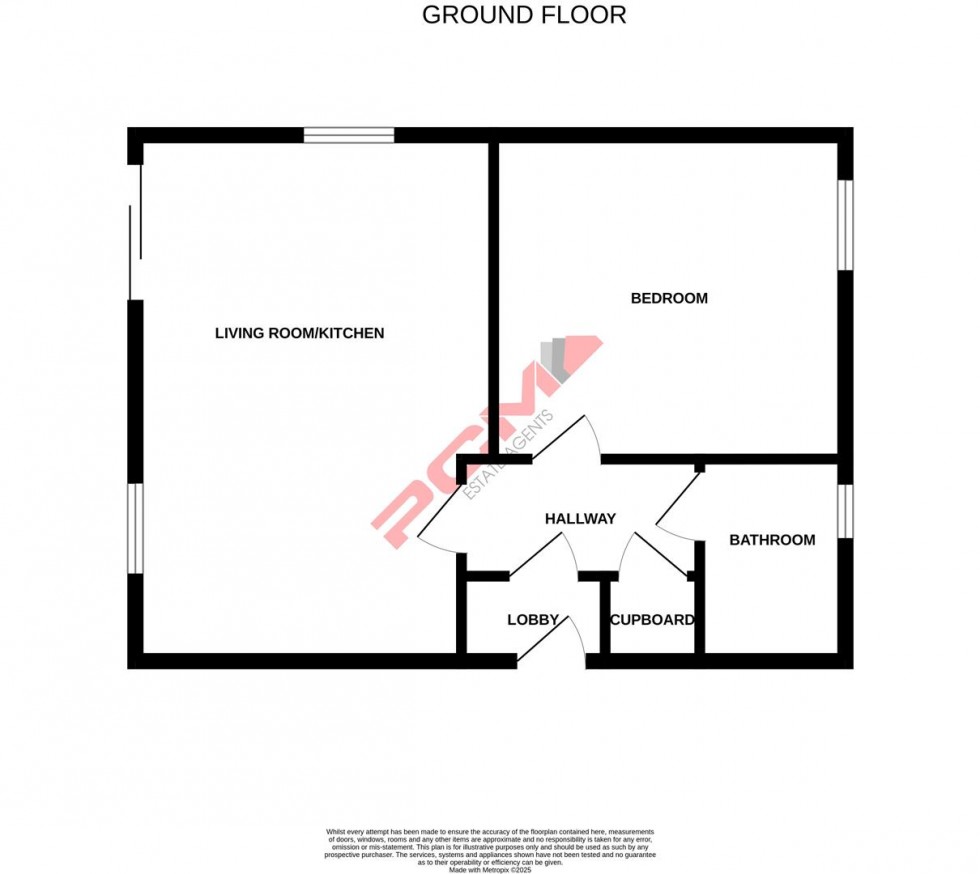PCM Estate Agents welcome to the market this MODERN ONE BEDROOM FIRST FLOOR APARTMENT with a LONG LEASE and secure ALLOCATED PARKING in SECURE CAR PARK. Conveniently located in Hastings town centre, within walking distance to Hastings station and seafront. Offered to the market CHAIN FREE.
Accommodation comprises an entrance lobby, hallway, 19ft OPEN PLAN LIVING ROOM with JULIETTE BALCONY and MODERN KITCHEN, one DOUBLE BEDROOM and a bathroom. The property also benefits from a LENGTHY LEASE of approximately 117 years remaining in addition to a secure parking space to the ground floor.
Please call now to arrange your immediate viewing to avoid disappointment.
COMMUNAL ENTRANCE
Stairs rising to the first floor, private front door to:
ENTRANCE LOBBY
Further door to:
HALLWAY
Built in storage cupboard, wall mounted thermostat control, wall mounted telephone entry point, radiator, door to:
OPEN PLAN LIVING ROOM-KITCHEN
19'4 x 13'narrowing to 11'4 (5.89m x 3.96mnarrowing to 3.45m) Spacious light and airy room with double glazed sliding doors and Juliette balcony to side aspect, double glazed windows to side and rear aspects, two radiators, television point, offering ample space for seating and entertaining. The kitchen comprises a range of eye and base level units with worksurfaces over, four ring electric hob with extractor above and oven below, space for under counter appliances, plumbing and space for washing machine, space for fridge freezer, stainless steel inset sink with mixer tap, part tiled walls, tiled flooring.
BEDROOM 3.91m x 3.51m (12'10 x 11'6)
Double glazed window to side aspect, radiator.
BATHROOM 2.26m x 1.78m (7'5 x 5'10)
Modern suite comprising a panelled bath with mixer tap and shower attachment, shower screen, dual flush wx, wash hand basin with tiled splashback, chrome ladder style radiator, shaver point, extractor fan, part tiled walls, tiled flooring, double glazed window to side aspect.
TENURE
We have been advised of the following by the vendor: Lease: Approximately 117 years (TBC) Service Charge: Approximately £691.50 per annum Ground Rent: Approximately £200 per annum Insurance: Approximately £197.88 per annum
PARKING
There is a car park to the ground level and each flat has the benefit of its own allocated space, accessed via an electric garage door.

