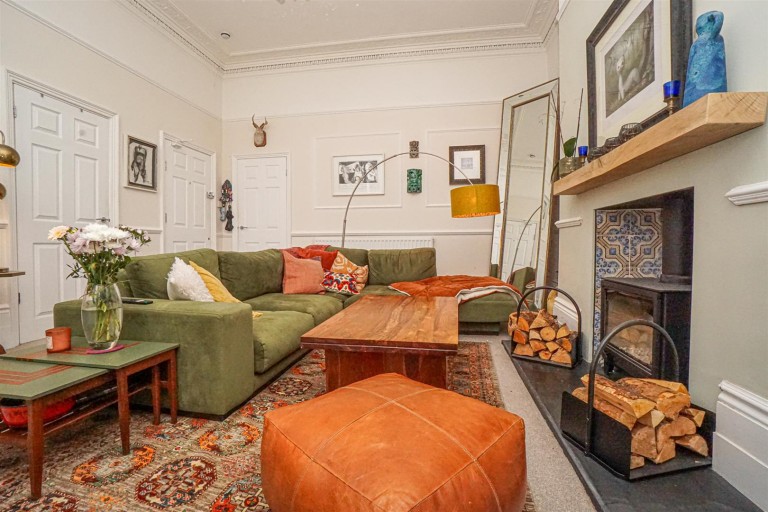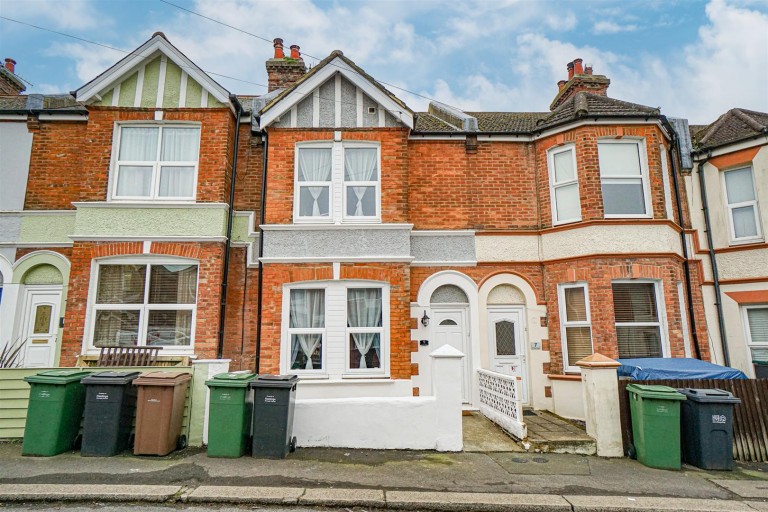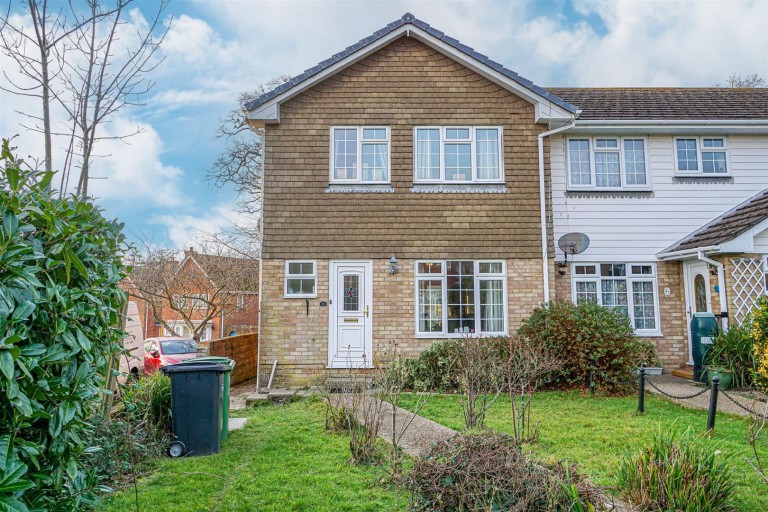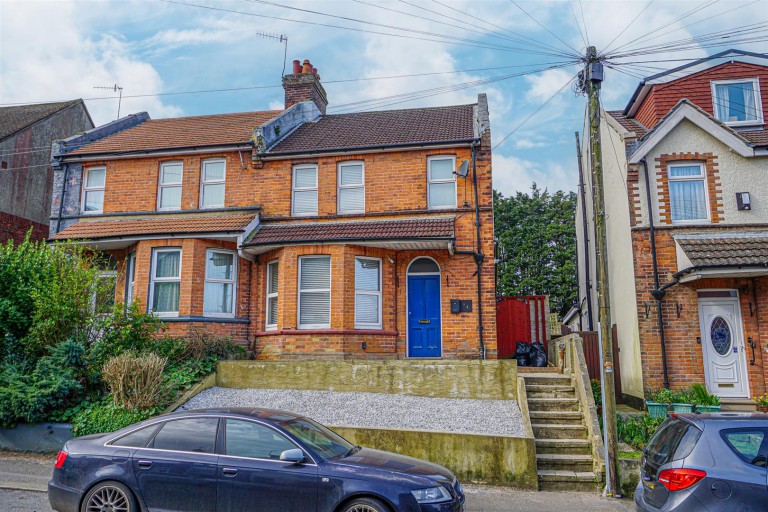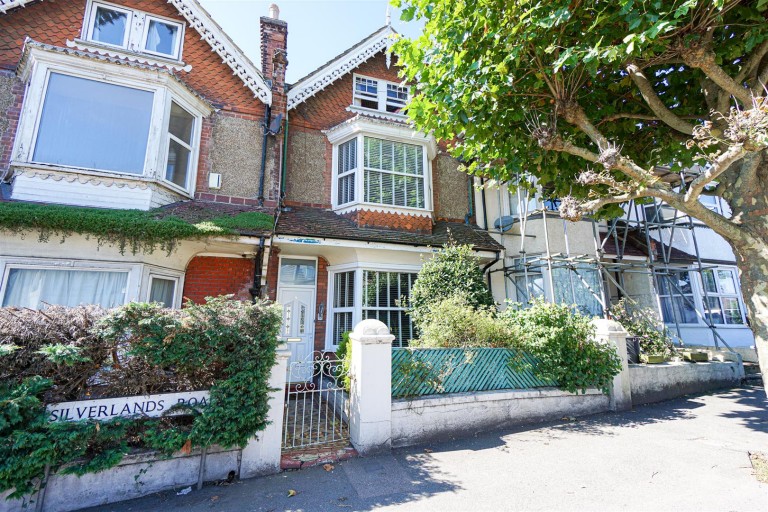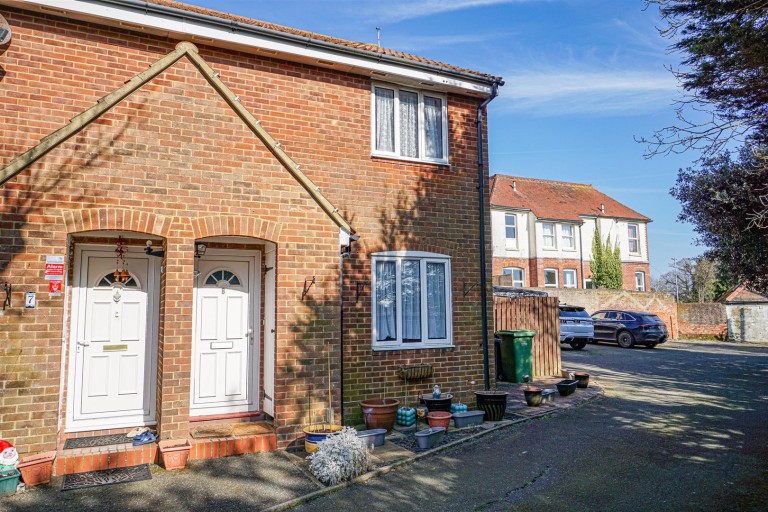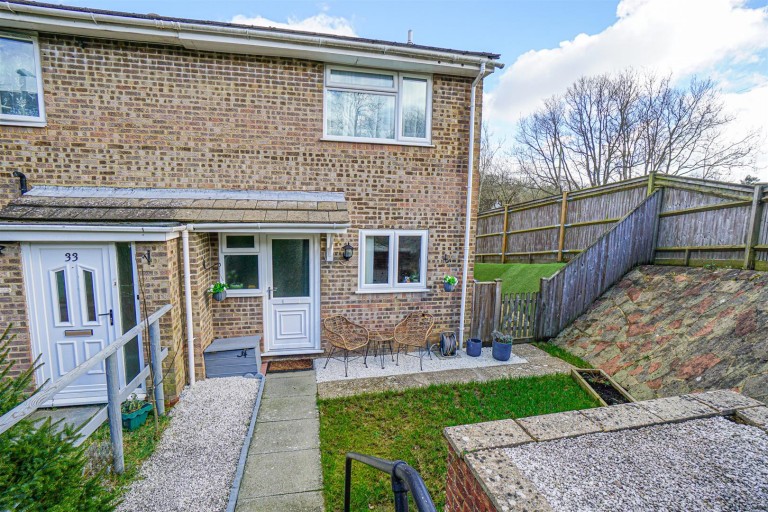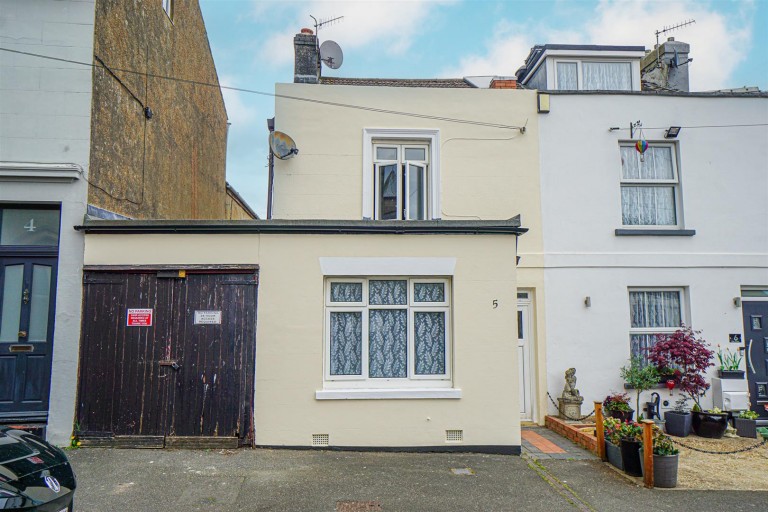GUIDE PRICE £259,000 TO £265,000.
A beautifully presented TWO DOUBLE BEDROOM END OF TERRACED HOUSE located in a quiet cul-de-sac within easy reach of local schooling facilities and the Conquest Hospital, considered an IDEAL FAMILY HOME.
The accommodation is exceptionally well-presented throughout and comprises a generous entrance hallway, LOUNGE with feature LOG BURNER, 14ft MODERN KITCHEN-BREAKFAST ROOM, rear lobby area which leads out to the garden, first floor landing, TWO GOOD SIZED DOUBLE BEDROOMS and a bathroom.
Externally the property offers a PRIVATE AND ENCLOSED FAMILY FRIENDLY GARDEN, ideal for seating and entertaining, whilst to to the front there is a driveway providing AMPLE OFF ROAD PARKING.
Please call now to arrange your immediate viewing to avoid disappointment.
PRIVATE FRONT DOOR
Leading to:
ENTRANCE HALLWAY
Stairs rising to first floor accommodation, double glazed obscured window to side aspect, radiator, door leading to:
LOUNGE 4.52m max x 3.33m max (14'10 max x 10'11 max)
Feature log burner with exposed brick chimney breast, built in TV unit with storage, radiator, double glazed window to front aspect, doorway leading to:
KITCHEN-BREAKFAST ROOM 4.29m x 2.41m (14'1 x 7'11)
Modern and comprising a range of eye and base level units with worksurfaces over and breakfast bar, four ring gas hob with extractor above and oven below, integrated dishwasher, space for American style fridge freezer, inset one & ½ bowl stainless steel inset sink with mixer tap, double glazed window to rear aspect overlooking the garden, door leading to:
REAR LOBBY
With utility cupboard having space and plumbing for washing machine, boiler and further storage space, door to side aspect leading out to the garden.
FIRST FLOOR LANDING
Double glazed window to side aspect.
BEDROOM 45.42m x 2.51m (149 x 8'3)
Built in storage cupboard, radiator, two double glazed windows to front aspect.
BEDROOM 3.40m max x 3.33m max (11'2 max x 10'11 max )
Built in wardrobe, separate built in storage cupboard, radiator, double glazed window to rear aspect.
BATHROOM
Modern suite comprising a P shaped panelled bath with shower attachment and shower screen, wash hand basin, dual flush wc, ladder style radiator, part tiled walls, tiled flooring, extractor fan, double glazed obscured window to rear aspect.
REAR GARDEN
Private and predominantly laid with decking, considered ideal for seating and entertaining, two storage sheds, enclosed fenced boundaries, side access to the front of the property.
OUTSIDE - FRONT
Driveway providing off road parking and steps leading to the front of the property.

