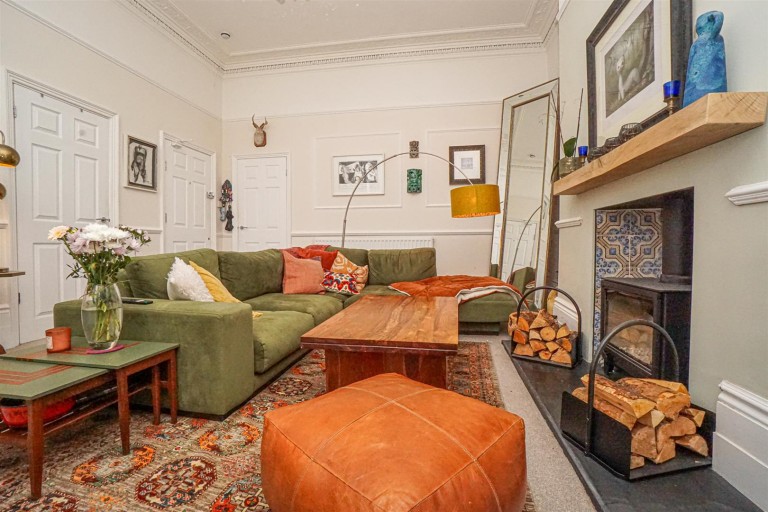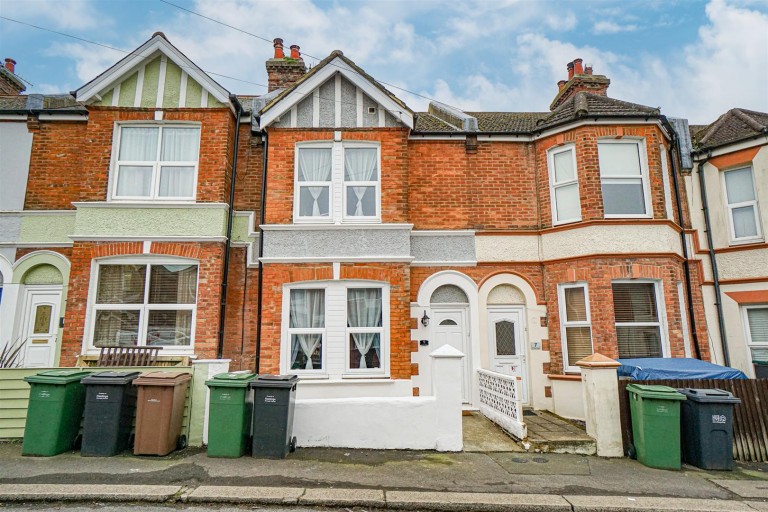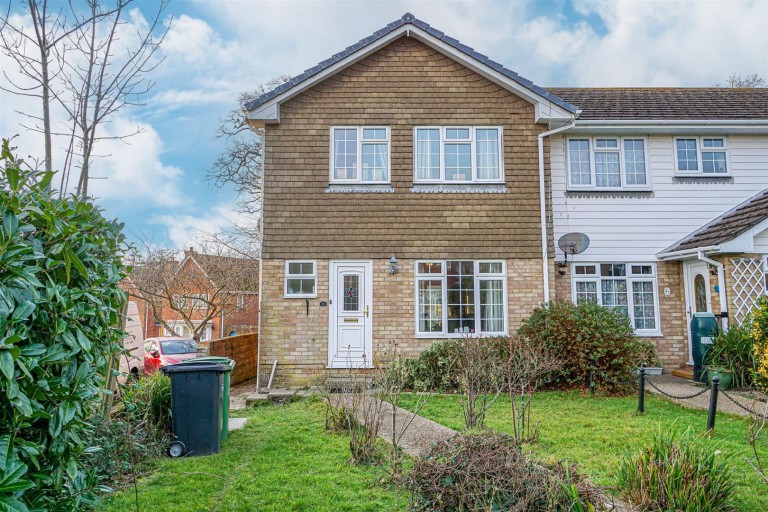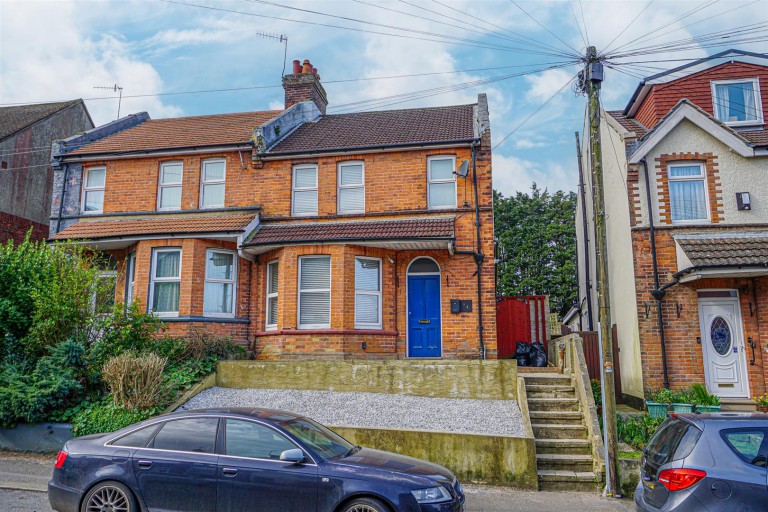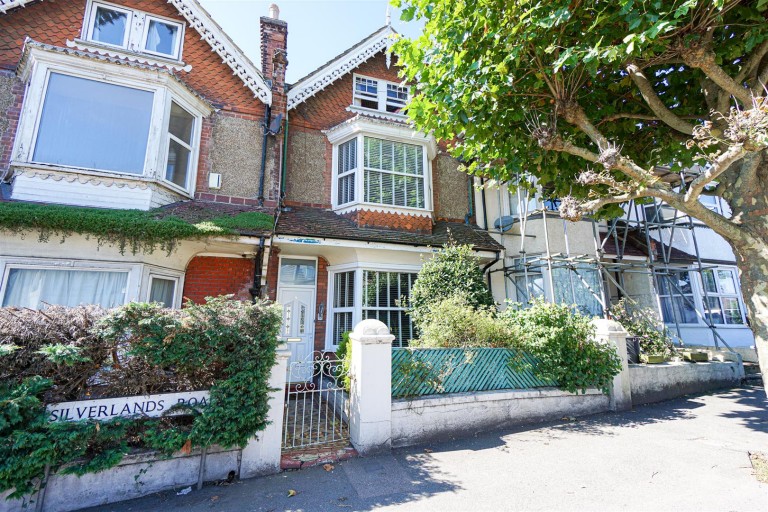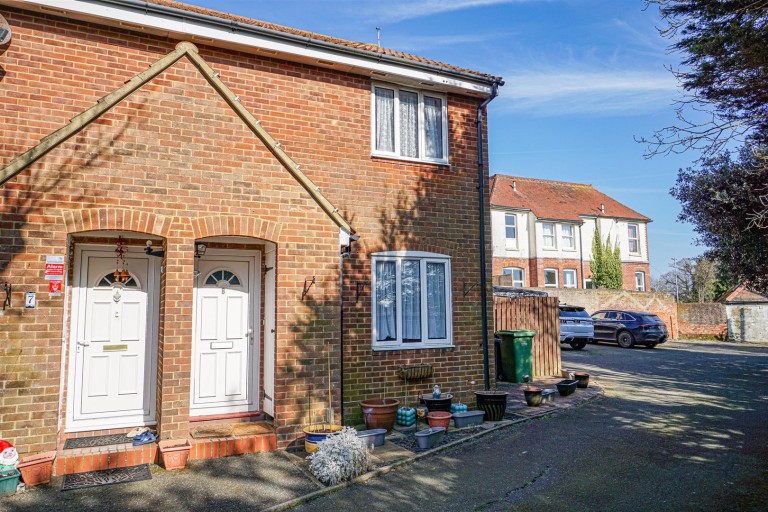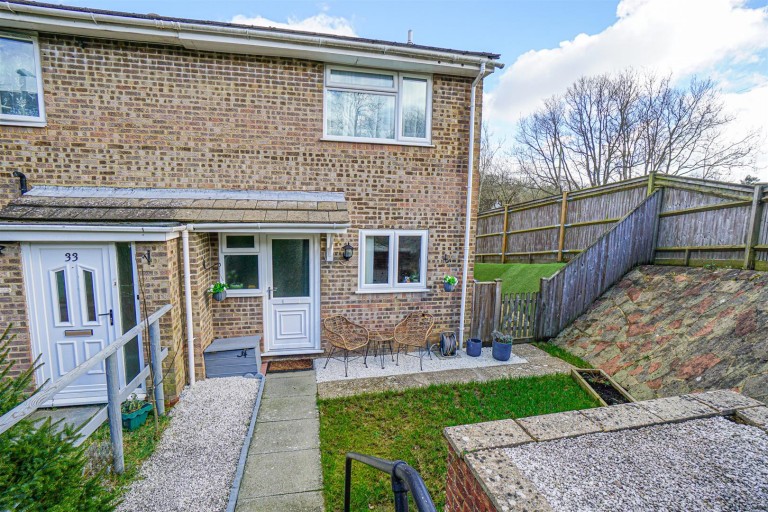PCM Estate Agents are delighted to present to the market this CHAIN FREE REFURBISHED FOUR STOREY THREE BEDROOMED HOUSE offering adaptable and well-appointed accommodation conveniently positioned close to amenities and popular schooling establishments. The property offers modern comforts including gas fired central heating, double glazing and a LOW-MAINTENANCE GARDEN.
Accommodation is arranged over four floors and comprises a lower ground floor with spacious OPEN PLAN LOUNGE-DINING ROOM and access to the garden, ground floor with NEWLY FITTED KITCHEN and DOUBLE BEDROOM, first floor landing with BEDROOM and a NEWLY FITTED BATHROOM/ SHOWER ROOM and to the second floor is the final DOUBLE BEDROOM. The property has been recently decorated and has NEW FLOOR COVERINGS throughout, the kitchen & bathroom have also been recently fitted.
This CHAIN FREE adaptable family home must be viewed to fully appreciate the overall space and position on offer.
DOUBLE GLAZED FRONT DOOR
Opening to:
ENTRANCE HALL
Stairs to upper and lower floor accommodation, radiator, wood laminate flooring, thermostat control for gas fired central heating.
LOWER FLOOR HALL
Leading to:
LOUNGE-DINER 7.24m x 3.58m (23'9 x 11'9)
Two radiators, wood laminate flooring, under stairs storage cupboard, double glazed window and French doors to rear aspect with views and access onto the garden.
DOWNSTAIRS WC
Low level wc, pedestal wash hand basin with tiled splashbacks, wood laminate flooring.
Ground floor entrance hall leading to:
KITCHEN 2.57m x 2.29m (8'5 x 7'6)
Newly fitted and built with a matching range of eye and base level cupboards and drawers with worksurfaces over, four ring gas hob with oven below and extractor over, inset one & ½ bowl drainer-sink unit with mixer tap, integrated washing machine, space for tall fridge freezer, wood laminate flooring, part tiled walls, double glazed window to front aspect.
BEDROOM 3.51m x 3.07m (11'6 x 10'1)
Radiator, double glazed window to rear aspect.
FIRST FLOOR LANDING
Stairs rising to the second floor, doors to:
BEDROOM 3.40m x 2.97m (11'2 x 9'9)
Radiator, double glazed window to rear aspect.
BATHROOM
Newly fitted suite comprising a panelled bath with mixer tap, separate large walk in shower enclosure with chrome shower fixing, waterfall style shower head and hand-held shower attachment, vanity enclosed wash hand basin with chrome mixer tap, concealed cistern dual flush low level wc, ladder style heated towel rail, part tiled walls, tile effect vinyl flooring, wall mounted cupboard concealed boiler and additional storage space, down lights, double glazed window to front aspect.
SECOND FLOOR
Leading to:
BEDROOM 4.70m x 3.51m (15'5 x 11'6)
Access to eaves storage, radiator, double glazed window to front aspect.
REAR GARDEN
Patio garden, walled and fenced boundaries, rear gated access to Hollington Old Lane, offering ample outside space for table and chairs, to eat al-fresco or simply entertain.

