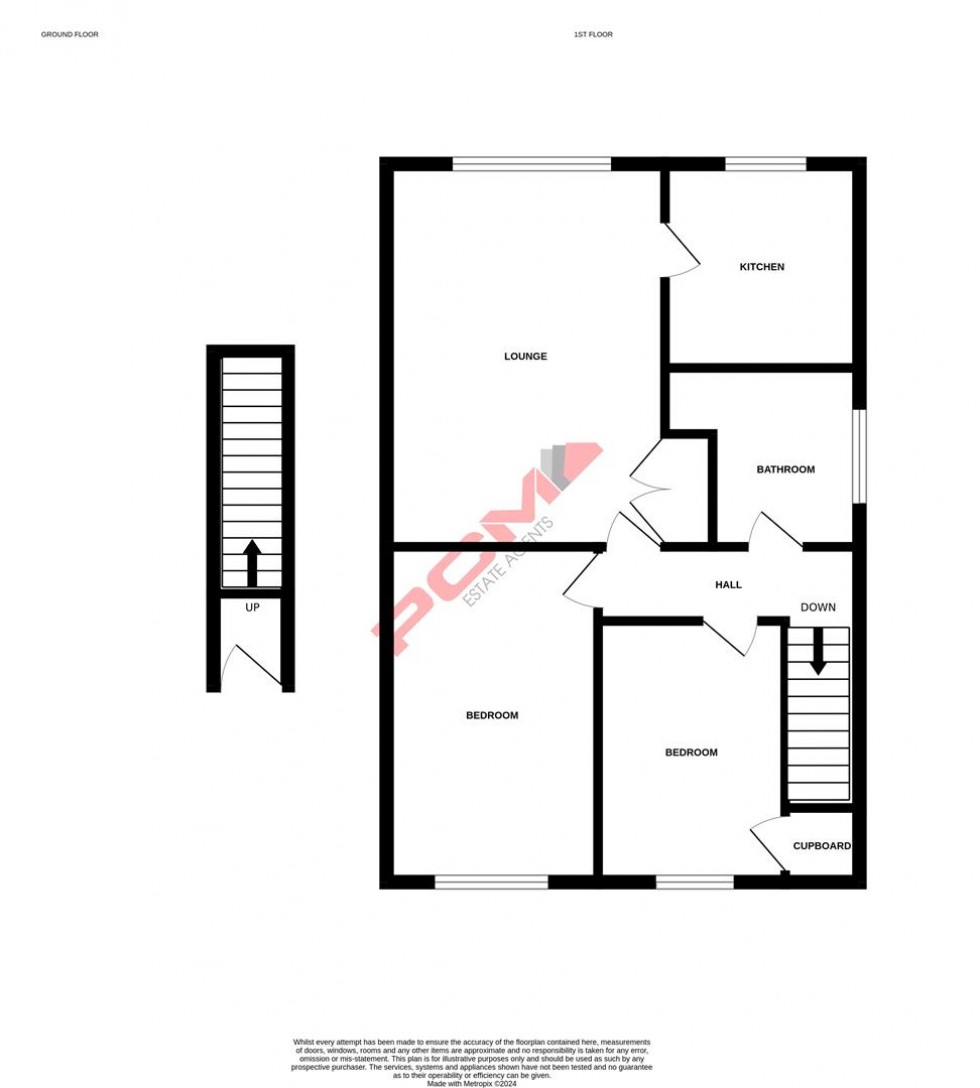PCM Estate Agents are delighted to present to the market this FIRST FLOOR TWO BEDROOMED PURPOSE BUILT FLAT with a SHARE OF FREEHOLD, offered to the market CHAIN FREE. Situated in the sought-after CLIVE VALE region of Hastings, with convenient access to Hastings Country Park, the East Hill and Hastings historic Old Town.
The accommodation is well-appointed and comprises a PRIVATE FRONT DOOR leading to entrance hall, stairs rising to a hallway providing access to the LOUNGE-DINER, kitchen, TWO DOUBLE BEDROOMS and a MODERN BATHROOM. The property has double glazed windows, electric heating and the remainder of a 999 year lease. There is also ALLOCATED PARKING and a section of OUTDOOR SPACE offering potential for use as a garden, subject to the relevant landscaping/ cultivation.
Viewing comes highly recommended, please call the owners agents now to book your viewing.
PRIVATE FRONT DOOR
Leading to:
ENTRANCE HALL
Newly carpeted stairs rising to:
HALLWAY
Loft hatch providing access to loft space, wood laminate flooring, telephone point, double glazed window to side aspect, door to:
OPEN PLAN LOUNGE-DINING ROOM 4.75m x 3.45m (15'7 x 11'4)
Electric wall mounted radiator, newly carpeted flooring, telephone and television points, cupboard housing immersion heater, further storage cupboard housing the consumer unit for the electrics, double glazed windows to rear aspect with a pleasant leafy outlook and door to:
KITCHEN 2.87m x 2.26m (9'5 x 7'5)
Fitted with a matching range of eye and base level cupboards and drawers with worksurfaces over, space for electric cooker, inset resin one & ½ bowl drainer-sink unit with mixer tap, space and plumbing for washing machine, part tiled walls, wood effect vinyl flooring, space for fridge and separate freezer, extractor fan for ventilation, double glazed window to rear aspect with a leafy outlook.
BEDROOM ONE 4.14m x 2.59m (13'7 x 8'6)
Wall mounted electric radiator, newly carpeted, double glazed window to the front aspect.
BEDROOM TWO 3.15m x 2.24m (10'4 x 7'4)
Wall mounted electric radiator, over stairs storage cupboard, wood laminate flooring, double glazed window to front aspect.
BATHROOM
Panelled bath with mixer tap and electric shower over, glass shower screen, dual flush low level wc, pedestal wash hand basin with chrome mixer tap, tiled walls, wood laminate flooring, extractor fan for ventilation, ladder style heated towel rail, double glazed pattern glass window to side aspect.
OUTSIDE
There is an area of outside space that is in need of cultivation and landscaping.
TENURE
We have been advised of the following by the vendor: Share of Freehold: 25% share. Lease: Approximately 949 years remaining. Service Charge: TBC Ground Rent: Approximately £15.86 per annum.

