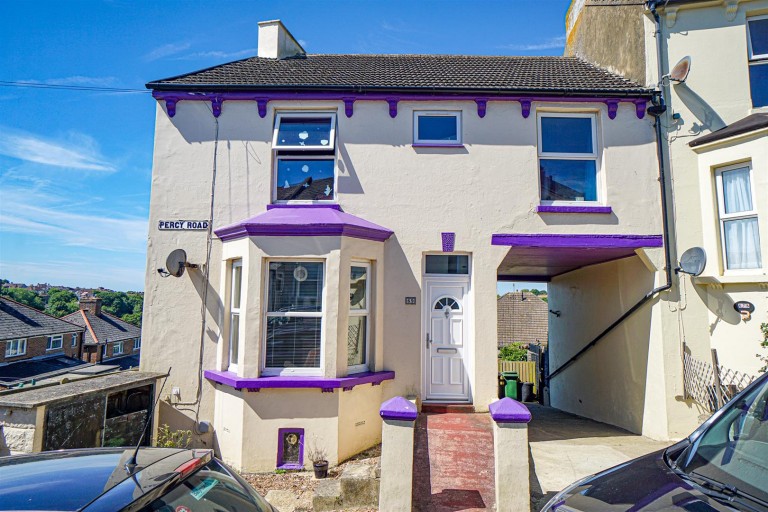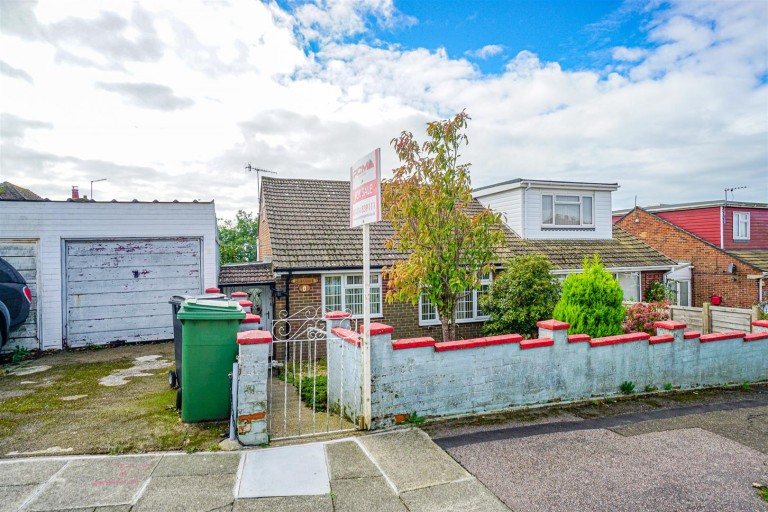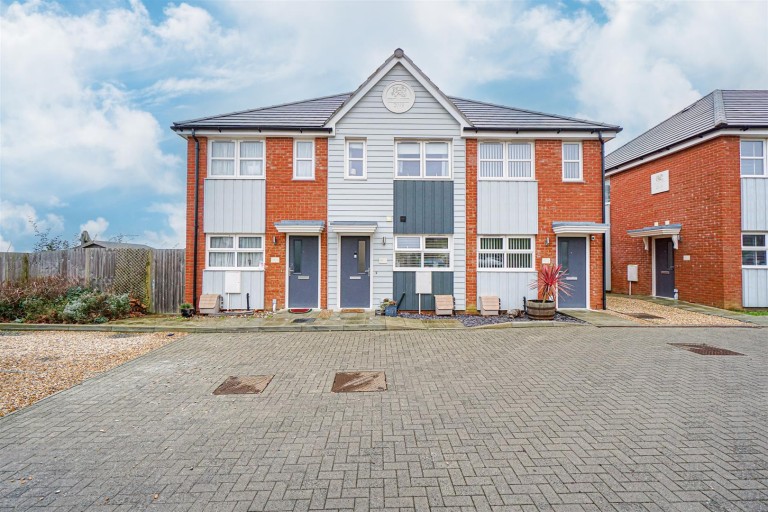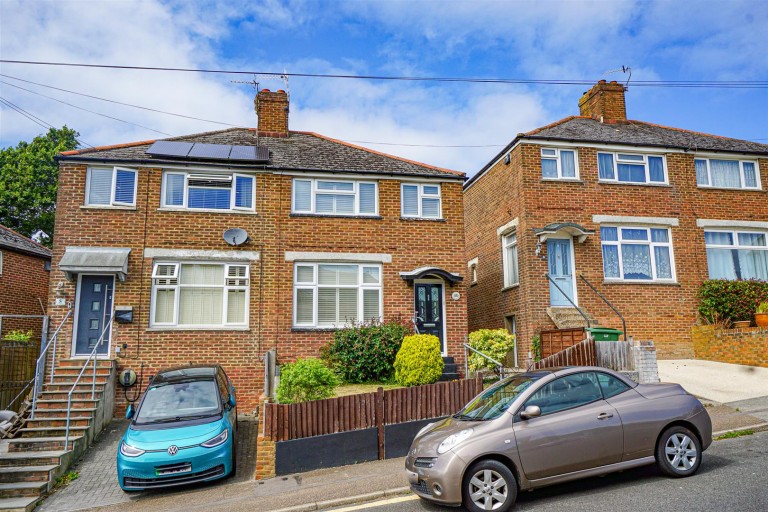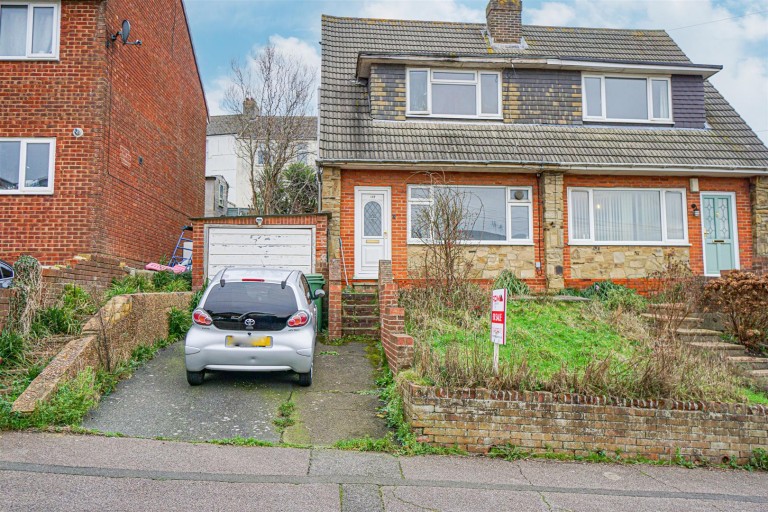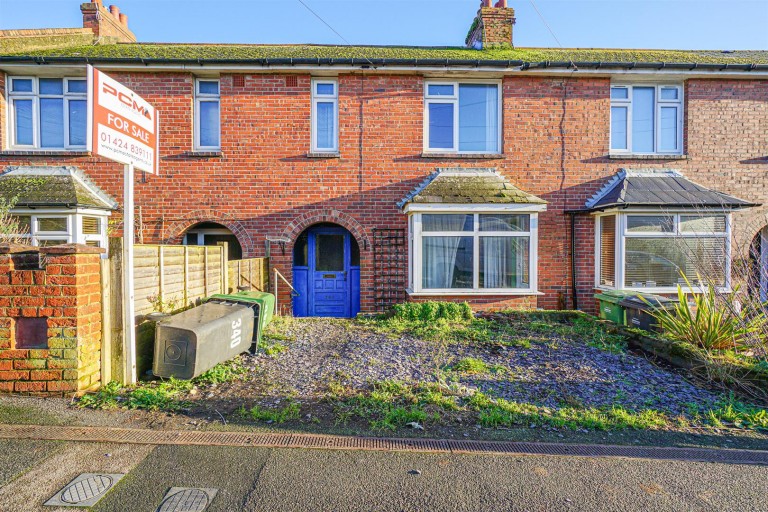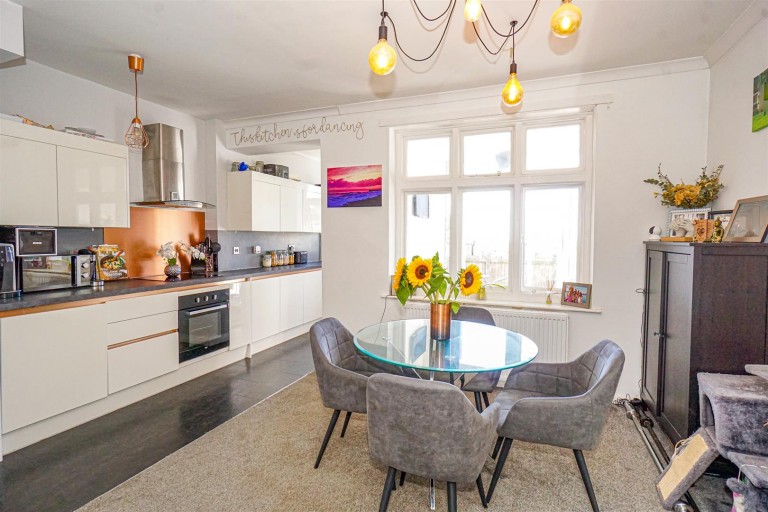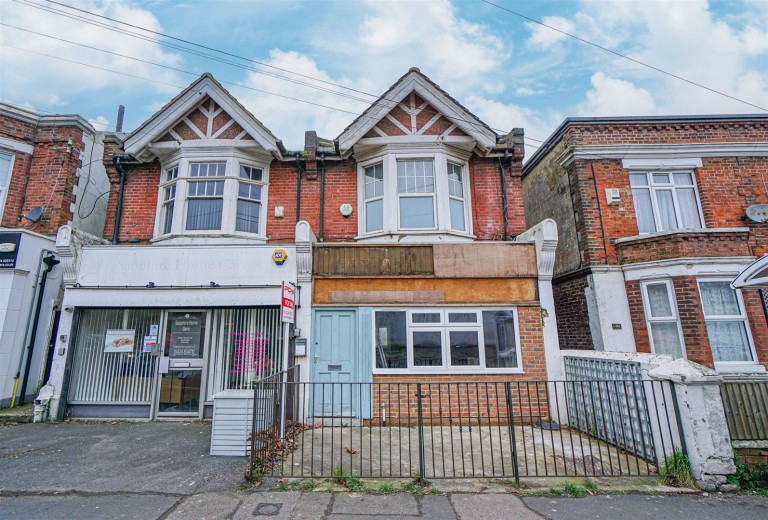PCM Estate Agents are delighted to present to the market this incredibly RARE and UNIQUE opportunity to secure this VICTIORIAN DOUBLE FRONTED DETACHED HOME nestled on the northern outskirts of Hastings, close to amenities within Ore and benefitting from a LOVELY SECLUDED & PRIVATE ESTABLISHED GARDEN.
The property does offer modern comforts including gas fired central heating, coupled with a COSY WOOD BURNER in the living room. The well-proportioned accommodation retains a WEALTH OF PERIOD CHARM and is arranged over two floors comprising an entrance porch, entrance hall, lounge, SEPARATE DINING ROOM, conservatory, kitchen, UTILITY ROOM and bathroom located to the ground floor, and TWO LARGE DOUBLE BEDROOMS to the first floor.
The property is in a convenient position, close to a range of shops and amenities as well as being within easy reach of popular schooling establishments. This is a UNIQUE PERIOD PROPERTY and should be viewed to be appreciated, please contact PCM now to arrange your immediate viewing.
DOUBLE OPENING DOUBLE GLAZED DOORS
Leading to:
PORCH
Double glazed windows to side and front elevations, tiled flooring, further wooden door opening to:
ENTRANCE HALL
Stairs rising to the upper floor accommodation, wall mounted security alarm pad, doors opening to:
LOUNGE 4.17m x 3.45m (13'8 x 11'4)
Double radiator, fireplace with wooden mante and surround, tiled hearth and an enclosed wood burner, wooden framed sash window with secondary glazing to front aspect, door to:
SUN ROOM 3.81m x 2.34m (12'6 x 7'8)
Double glazed windows to front and side elevations, tiled flooring, radiator, door opening to front, wooden stand with circular stainless steel sink and mixer tap.
DINING ROOM
14' x 14' narrowing to 11'2 (4.27m x 4.27m narrowing to 3.40m) Fireplace with wooden surround and tiled hearth, double radiator, under stairs recess and a wooden framed sash window to front aspect with secondary glazing, door to:
KITCHEN 4.57m max x 1.73m (15' max x 5'8)
Fitted with a matching range of eye and base level cupboards and drawers with worksurfaces over, space for gas cooker, inset stainless steel sink with mixer tap, space for tall fridge freezer, space and plumbing for dishwasher, part tiled walls, tiled flooring, double glazed window to side aspect overlooking the side garden, door to downstairs bathroom and further door to:
UTILITY
9'7 x 7'4 narrowing to 5'8 (2.92m x 2.24m narrowing to 1.73m) Irregular shaped room, fitted with a range of base level cupboards with worksurfaces over, stainless steel sink with mixer tap, space and plumbing for washing machine, part tiled walls, tiled flooring, two radiators, double glazed window and door to side aspect.
DOWNSTAIRS BATHROOM
Bath with mixer tap and shower over, low level wc, wash hand basin, wall mounted boiler, part tiled walls, tiled flooring, radiator, double glazed window to side aspect with views onto the side garden.
FIRST FLOOR LANDING
Sash window to rear aspect with secondary glazing.
BEDROOM 4.19m x 3.35m (13'9 x 11')
Fireplace, built in cupboard, radiator, wooden framed sash window to front aspect with secondary glazing having partial townscape views.
BEDROOM 4.32m x 3.35m (14'2 x 11')
Built in cupboard, exposed wooden floorboards, fireplace, radiator, sash window to front aspect with secondary glazing and townscape views.
OUTSIDE
The property has enclosed organic gardens which extend off the front and both side elevations, with an area of space to the rear. The garden consists of established planted beds with pathways meandering through the gardens and several seating areas. The garden has shrubs, trees and plants, established planted beds as well as a number of sheds, one of which having power and light. The garden enjoys a sunny aspect and is secluded/ private with two ponds, one of which is a natural pond and the other has been formed.

