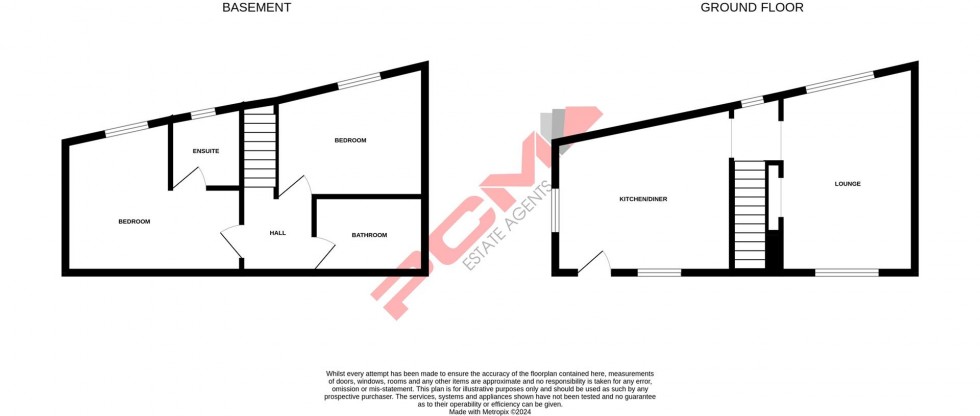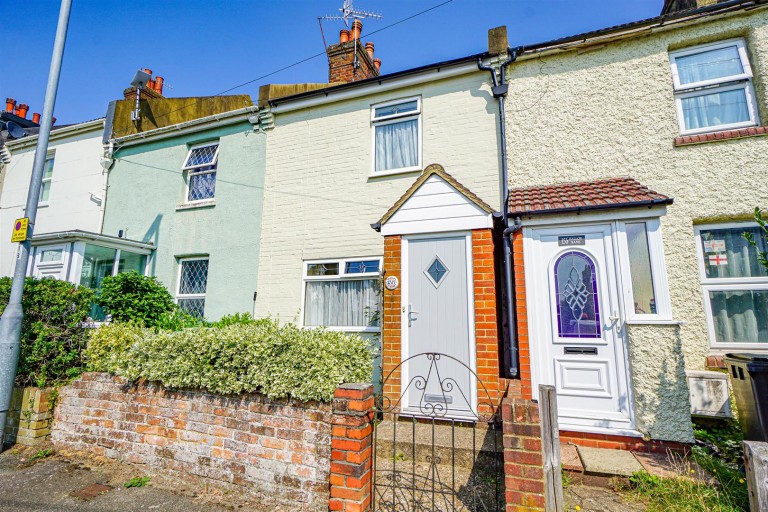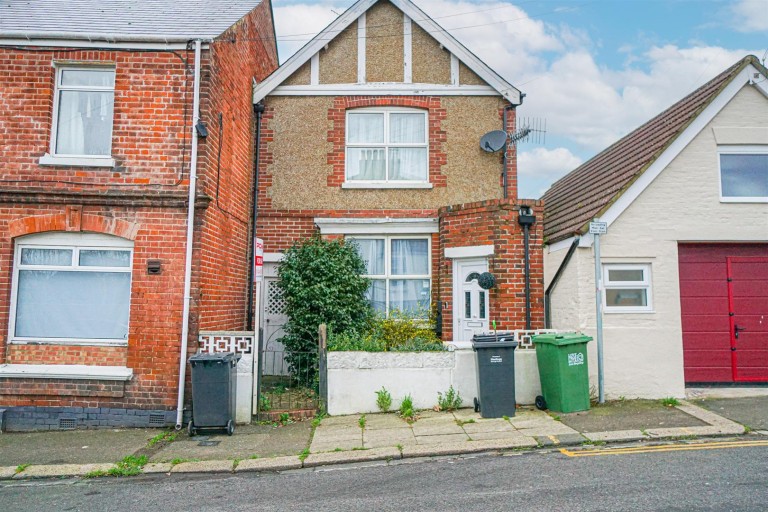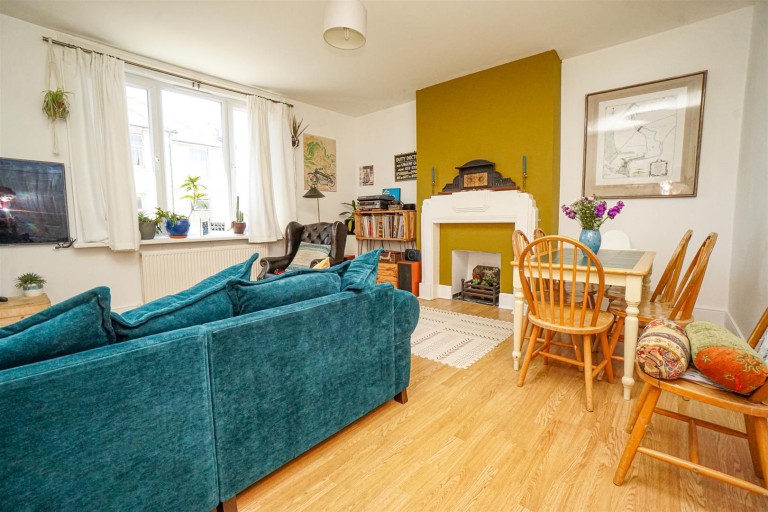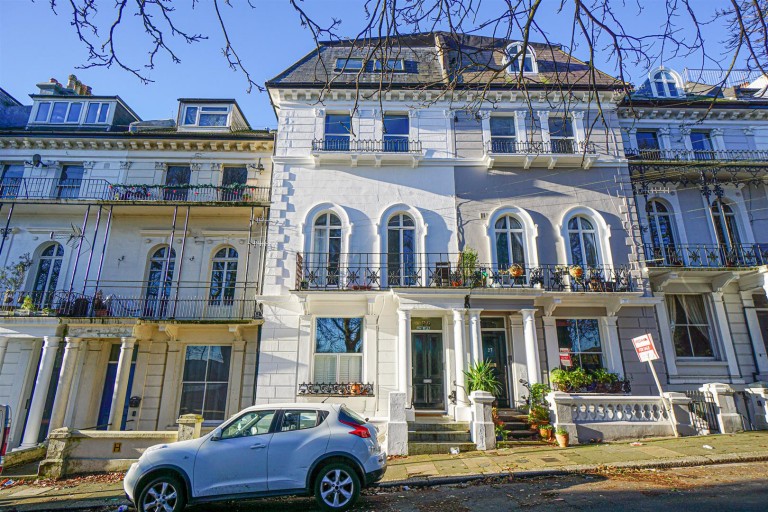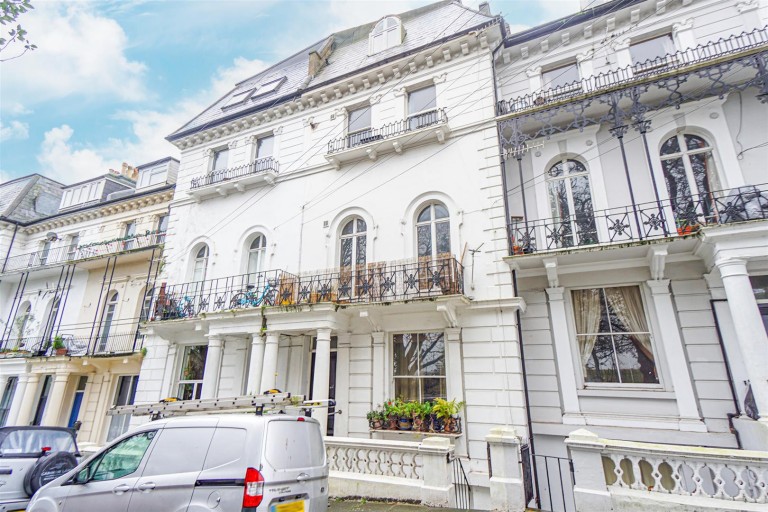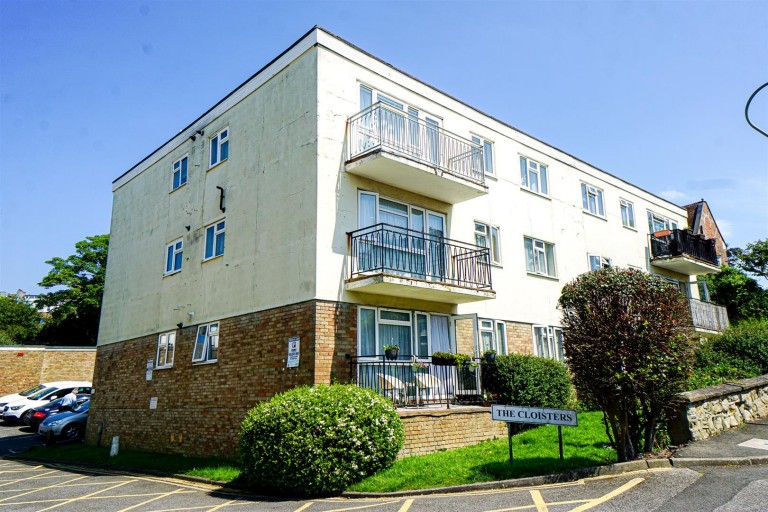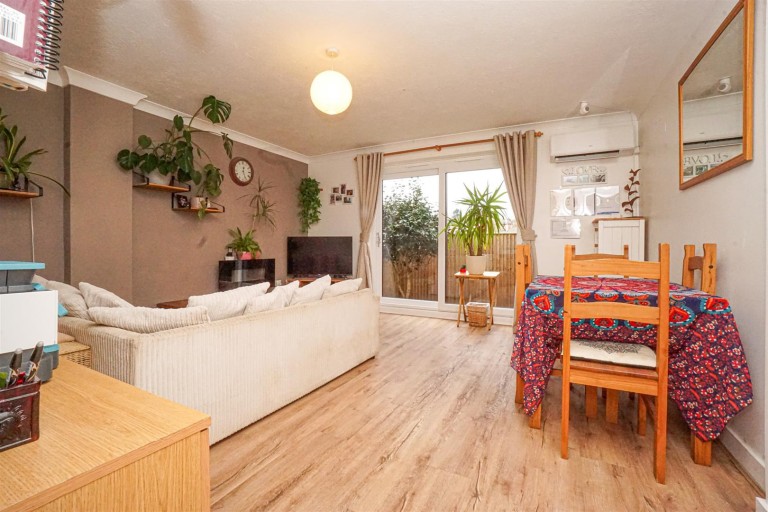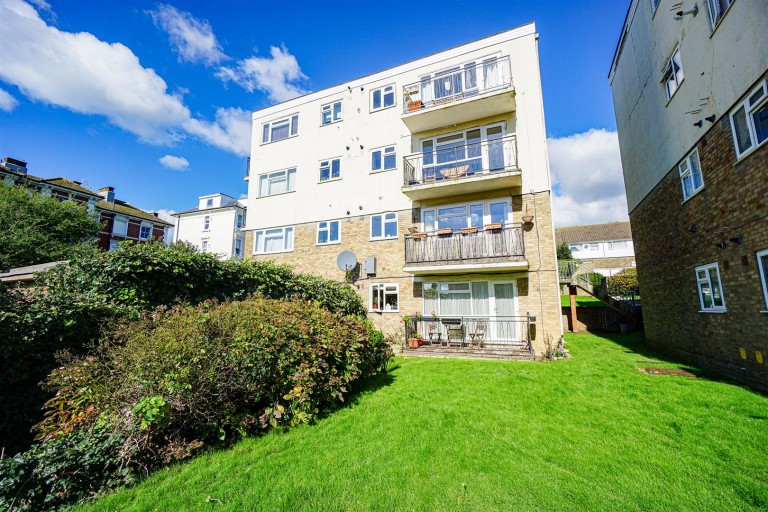PCM Estate Agents are delighted to present to the market an opportunity to secure this GROUND FLOOR MAIONETTE offering spacious and well-appointed accommodation arranged over two floors and conveniently positioned in a sought-after region of St Leonards, close to amenities.
The property offers accommodation over two floors comprising a spacious DUAL ASPECT LIVING ROOM, modern KITCHEN-DINING ROOM, lower floor hall with TWO DOUBLE BEDROOMS with the master having its own EN SUITE SHOWER ROOM in addition to the main family bathroom. Modern comforts include gas central heating and double glazing. The property also has its own PRIVATE ENTRANCE and use of a SHARED OUTSIDE SPACE.
Viewing comes highly recommended, please call the owners agents now to book your viewing.
COMPOSITE DOUBLE GLAZED FRONT DOOR
Opening onto:
SPACIOUS KITCHEN-DINER 4.32m x 3.84m (14'2 x 12'7)
Radiator, wood effect vinyl flooring, space for tall fridge freezer, space and plumbing for washing machine, wall mounted boiler, triple aspect room with double glazed windows to front, side and rear elevations. Fitted with a matching range of eye and base level cupboards and drawers with worksurfaces over, four ring electric hob with oven below and extractor over, inset drainer-sink unit with mixer tap, wall mounted cupboard concealed consumer unit for the electrics, doorway leading to:
INNER HALL
Stairs descend to lower floor accommodation, double glazed window to rear aspect.
LOUNGE 5.79m x 3.51m (19' x 11'6)
Dual aspect room with double glazed windows to front and rear elevations, two radiators, television point, storage cupboard.
LOWER FLOOR HALL
Radiator, wall mounted digital control for heating, down lights, doors to:
BEDROOM 3.89m max x 3.53m max (12'9 max x 11'7 max)
Radiator, inset down lights, exposed well with toughened safety glass providing a view into the well itself, double glazed frosted glass window to rear aspect, door to:
EN SUITE
Walk in shower enclosure with shower, low level wx, pedestal wash hand basin with mixer tap, ladder style heated towel rail, partially aquaborded walls, wood effect vinyl flooring, extractor fan for ventilation, double glazed window to rear aspect with pattern glass for privacy, extractor fan for ventilation.
BEDROOM 4.11m max x 3.25m max (13'6 max x 10'8 max)
Inset down lights, radiator, double glazed window with frosted glass to rear aspect.
BATHROOM
Panelled bath with mixer tap and shower over, pedestal wash hand basin with mixer tap and tiled splashback, dual flush low level wc, down lights, extractor fan for ventilation, ladder style heated towel rail, partially aquaborded walls, wood effect vinyl flooring.
OUTSIDE
There is an enclosed area of garden that is shared with the upper maisonette. You can only access this area externally as there is no direct access from the flat itself. The garden is low-maintenance and offers an area of space to sit out with space for potted plants and a bistro style table and chairs.
TENURE
We have been advised of the following by the vendor: Share of freehold - transferrable with the sale. Lease: TBC Maintenance: Split 50/50 with the upper maisonette.
