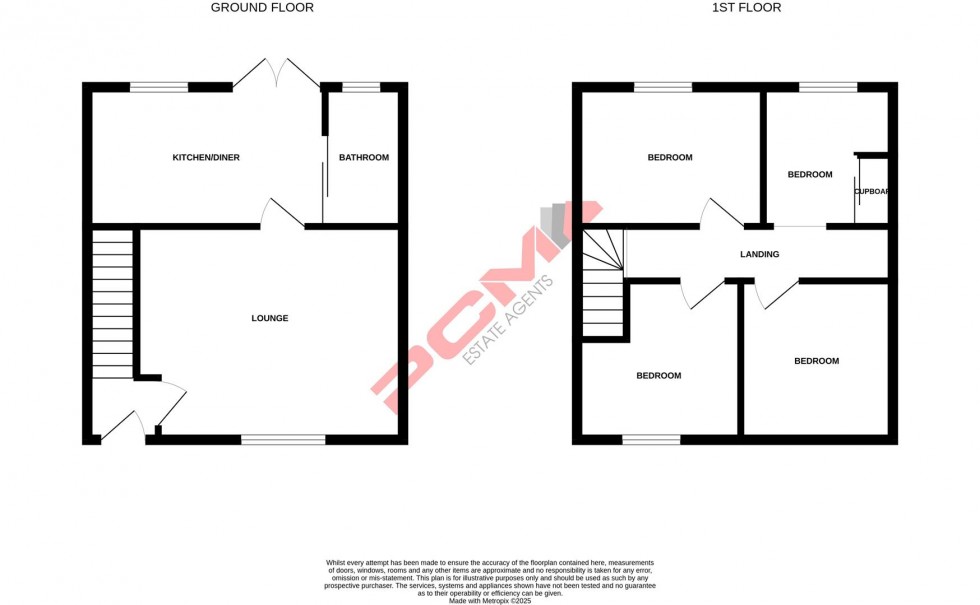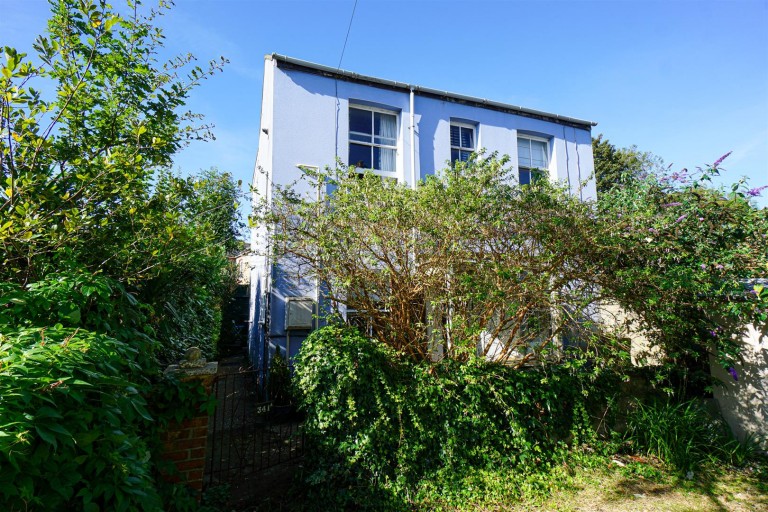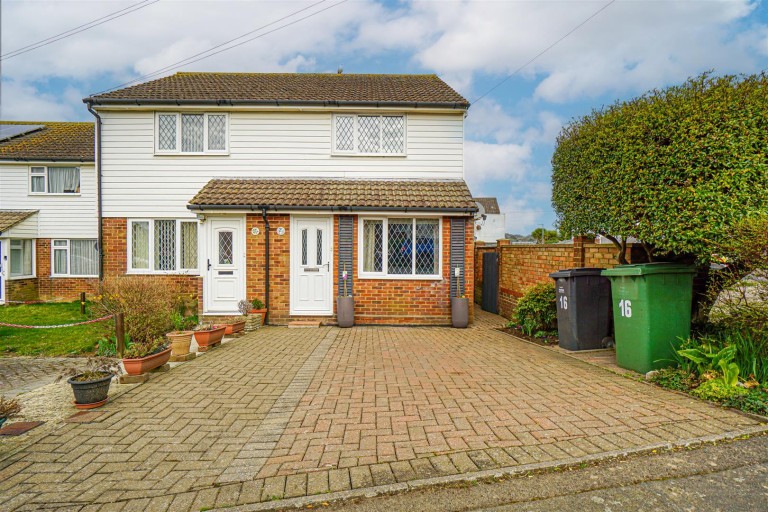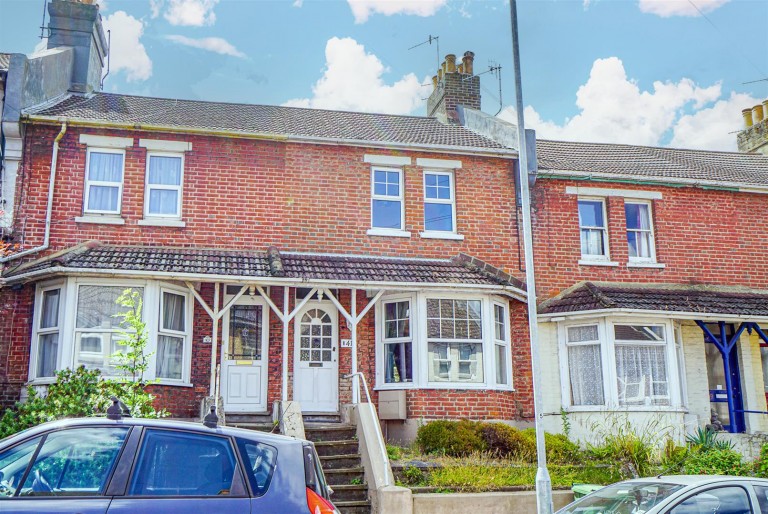PCM Estate Agents welcome to the market this spacious FOUR BEDROOM MID TERRACED HOUSE located within the sought-after Silverhill location, within easy reach of Alexandra Park and the many amenities that Silverhill as to offer including local schooling. Offered to the market CHAIN FREE.
The property offers huge potential for those looking for a HOME TO IMPROVE with spacious accommodation throughout comprising a hallway, lounge, KITCHEN-DINER, downstairs SHOWER ROOM, first floor landing and FOUR BEDROOMS. One of the bedrooms could be considered ideal for converting into a bathroom.
A particular feature of the property is its GENEROUSLY SIZED REAR GARDEN arranged in two sections. There is a courtyard area abutting the property, providing ample space for seating and the main section of garden which is approximately 80ft long.
Please call the owners agents now to arrange your immediate viewing to avoid disappointment.
PRIVATE FRONT DOOR
Leading to:
ENTRANCE HALL
Stairs rising to the first floor accommodation, door leading to:
LOUNGE 4.45m max x 3.63m max (14'7 max x 11'11 max)
Double glazed window to front aspect, radiator, under stairs storage cupboard, door to:
KITCHEN-DINER 3.84m x 2.69m (12'7 x 8'10)
Comprising a range of eye and base level units with worksurfaces over, ample space for appliances, wall mounted gas fired boiler, space for breakfast table and chairs, radiator, double glazed windows and French doors to rear aspect leading out to the garden, sliding door to:
WET ROOM 2.41m x 1.35m (7'11 x 4'5)
Modern suite comprising a shower, wc, wash hand basin, chrome ladder style radiator, extractor fan, double glazed obscured window to rear aspect.
FIRST FLOOR LANDING
Loft hatch providing access to loft space.
BEDROOM 3.56m x 2.72m (11'8 x 8'11)
Double glazed window to rear aspect, radiator.
BEDROOM 2.82m x 2.72m (9'3 x 8'11)
Double glazed window to front aspect, radiator.
BEDROOM 2.72m x 2.57m (8'11 x 8'5)
Double glazed window to front aspect, radiator.
BEDROOM 2.74mmax x 1.83m max (9'max x 6' max)
Built in cupboard, double glazed obscured window to rear aspect, radiator. This room could also be considered ideal for converting into a bathroom suite.
REAR GARDEN
A particular feature, being large with a courtyard area abutting the property providing ample space for seating and entertaining, main section of garden extending to approximately 80ft and whilst in need of cultivation offers huge potential.




