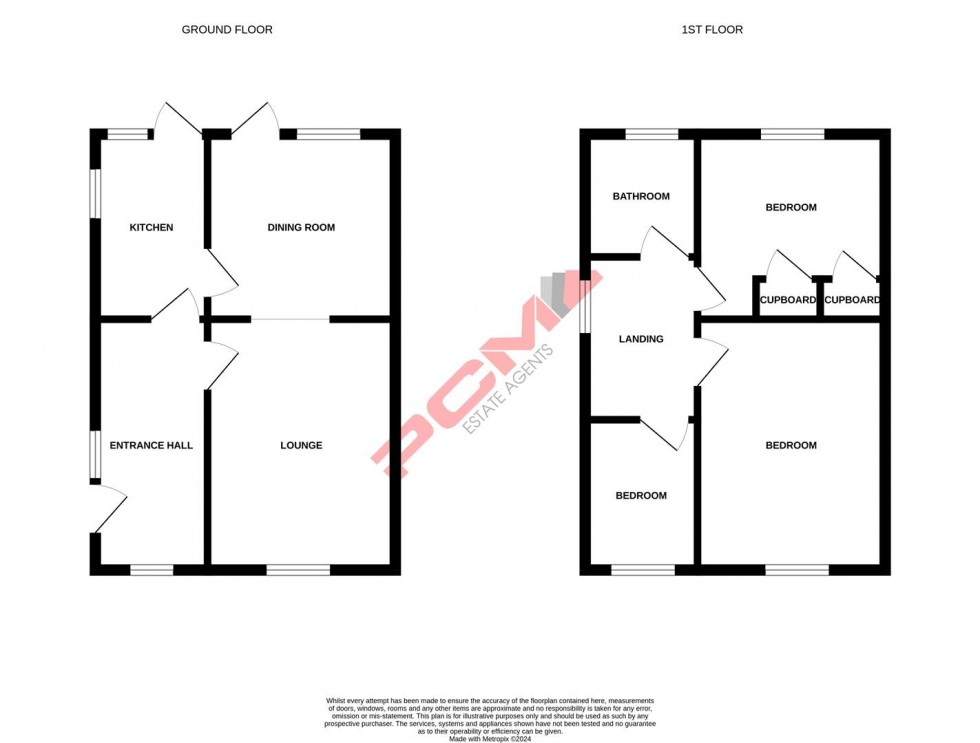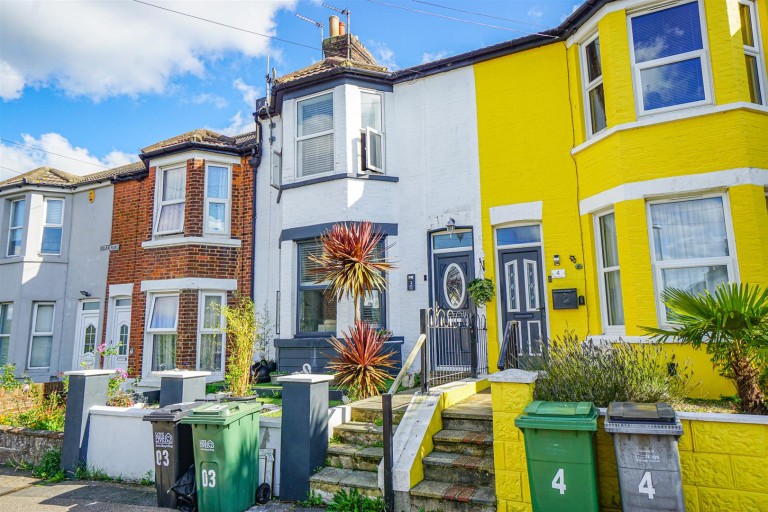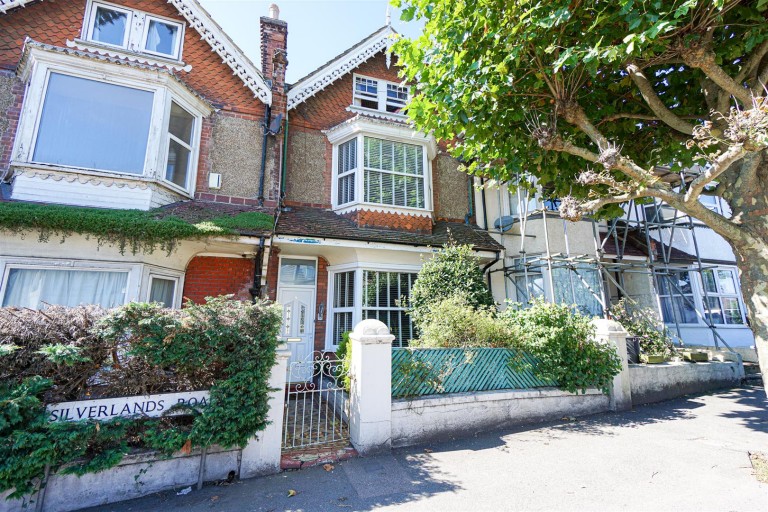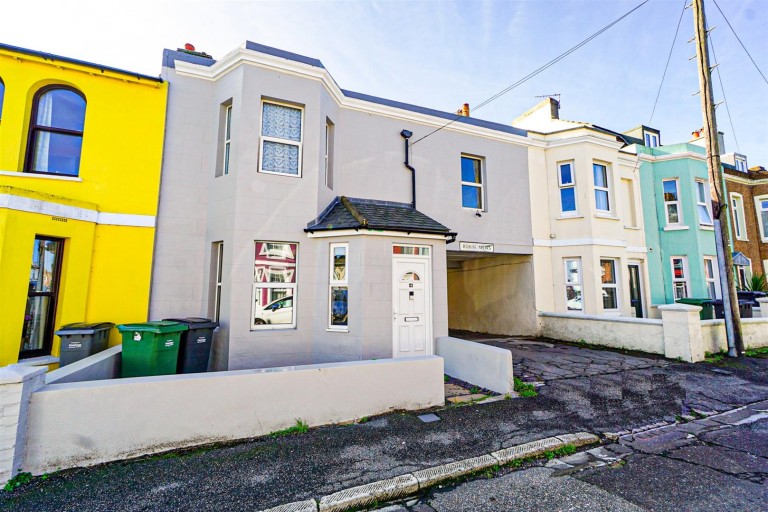PCM Estate Agents are delighted to present to the market an opportunity to secure this SEMI-DETACHED THREE BEDROOMED HOUSE with GARAGE and an ENCLOSED PRIVATE REAR GARDEN. Offered to the market with modern comforts including gas fired central heating and double glazing, but IN NEED OF MODERNISATION.
Occupying a CORNER POSITION within this quiet cul-de-sac location in St Leonards, with a good sized front garden. The well-proportioned accommodation is arranged over two floors comprising an entrance hall, LOUNGE open plan to DINING ROOM, upstairs landing, THREE BEDROOMS and a MODERN BATHROOM.
Located within easy reach of popular schooling establishments and nearby amenities, must be viewed to fully appreciate the overall space and position on offer. Please call the owners agents now to arrange your viewing and avoid disappointment.
DOUBLE GLAZED FRONT DOOR
Opening to:
ENTRANCE HALL
Staircase rising to upper floor accommodation, radiator, under stairs storage cupboard, wall mounted thermostat control for central heating, double glazed windows to front and side aspect.
LOUNGE 3.89m x 3.15m (12'9 x 10'4)
Open plan to:
DINING ROOM 3.48m x 2.64m (11'5 x 8'8)
Radiator, double glazed window to rear aspect, door opening to rear garden.
KITCHEN 3.43m x 2.26m (11'3 x 7'5)
Integrated oven and hob, window to side aspect, UPVC door opening to rear garden, space and plumbing for washing machine, space for fridge/freezer, inset sink unit with mixer tap.
FIRST FLOOR LANDING
Double glazed window to side aspect.
BEDROOM ONE 3.86m x 2.79m (12'8 x 9'2)
Radiator, double glazed window to front aspect.
BEDROOM TWO 3.20m x 3.05m (10'6 x 10')
Double glazed window to rear aspect with views over the garden, radiator, two storage cupboards.
BEDROOM THREE 3.10m x 1.96m max (10'2 x 6'5 max)
Radiator, double glazed window to front aspect.
BATHROOM
Modern white suite with panelled bath, shower over bath, wc, wash hand basin with mixer tap, part tiled walls, tile effect wood flooring, double glazed window to rear aspect, radiator.
FRONT GARDEN
The property is set back from the road with steps and a pathway to front door.
REAR GARDEN
Mainly laid to lawn, in need of cultivation, personal door to garage.
GARAGE
Up and over door, in need of modernisation.




