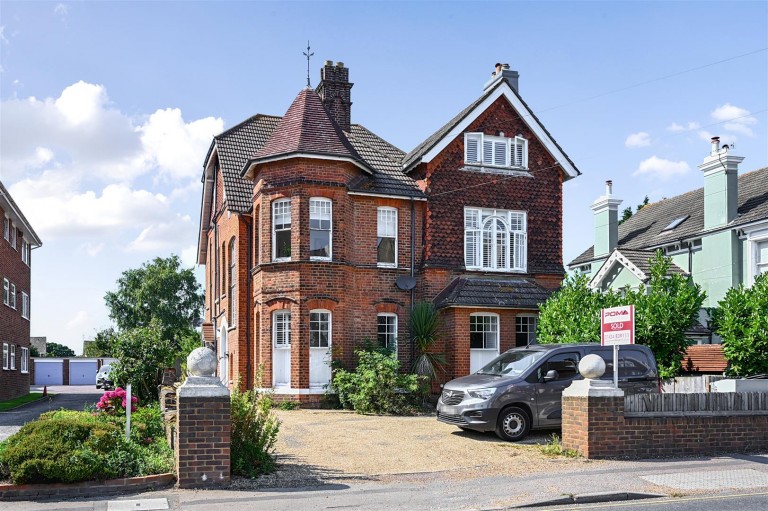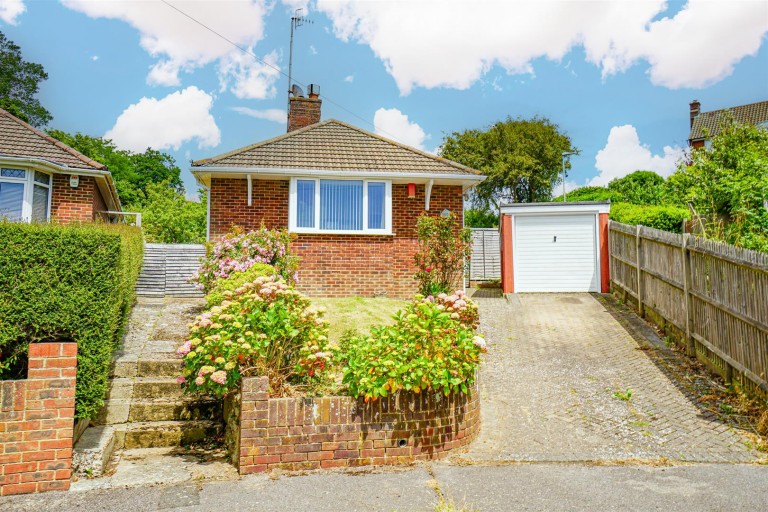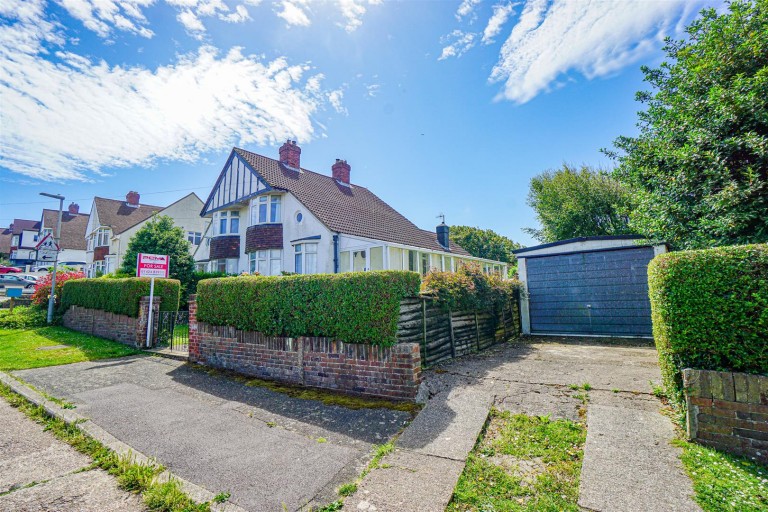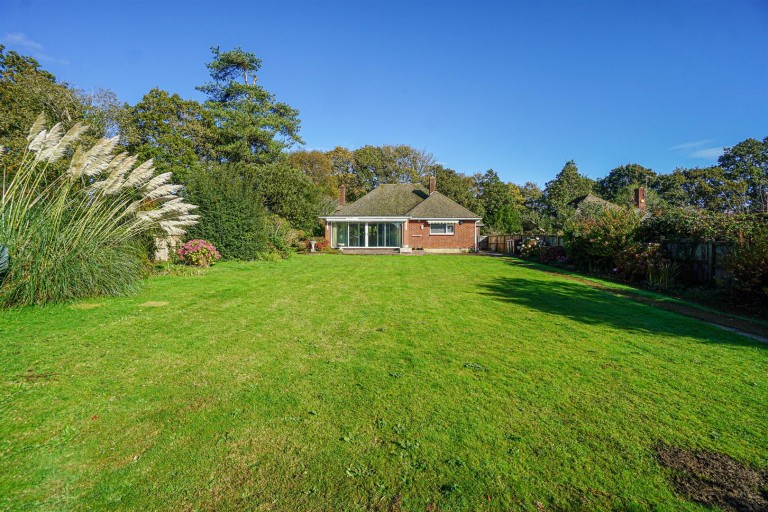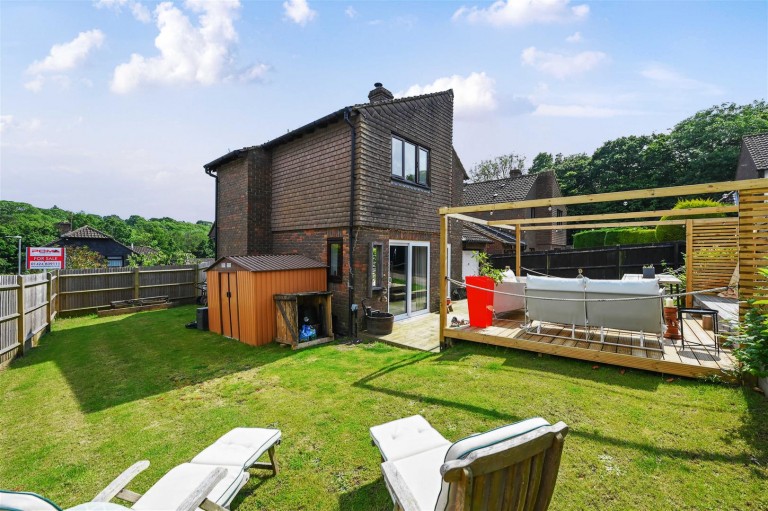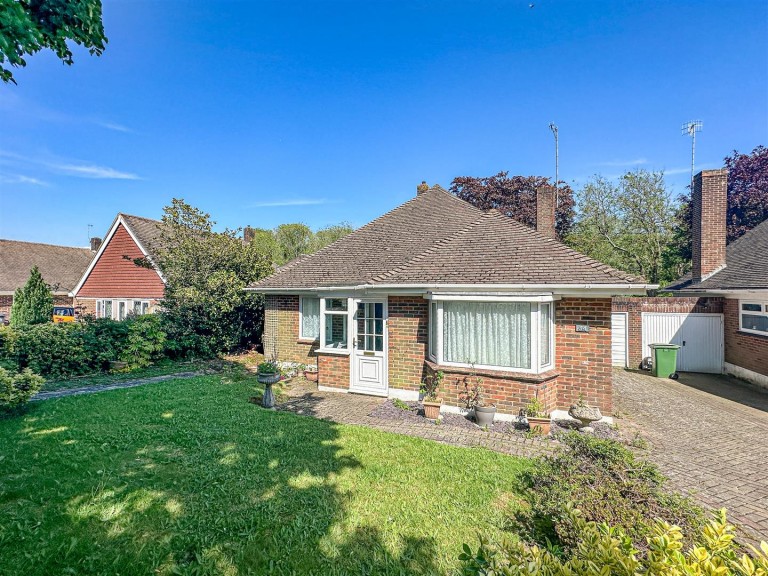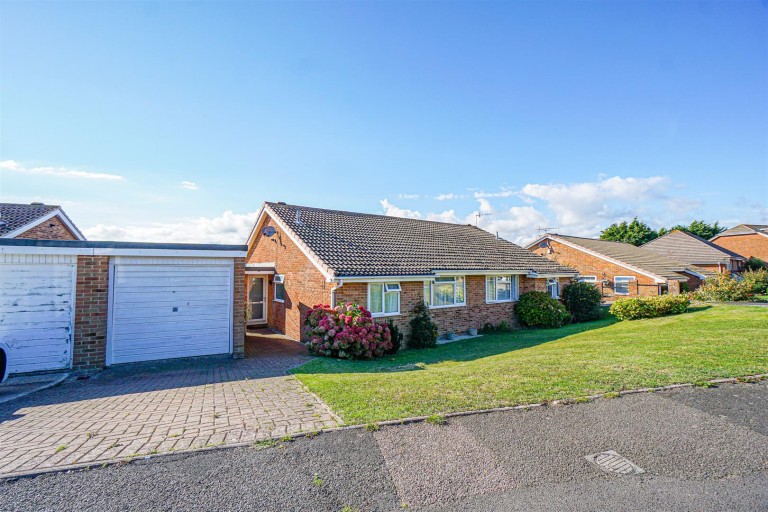PCM Estate Agents are delighted to present to the market an opportunity to purchase this CHAIN FREE LINK-DETACHED THREE BEDROOMED, TWO BATHROOM, FAMILY HOME with OFF ROAD PARKING, GARAGE and an ENCLOSED REAR GARDEN. Situated in a RARELY AVAILBALE quiet cul-de-sac location.
Offering modern comforts including gas fired central heating and double glazing. The property is IN NEED OF SOME MODERNISATION but offers the perfect opportunity for someone to add their own personality to it.
Accommodation is arranged over two floors comprising a porch onto entrance hall, DOWNSTAIRS WC, lounge, separate DINING ROOM, kitchen and CONSERVATORY, whilst upstairs there are THREE BEDROOMS and a bathroom. The MASTER BEDROOM also has the benefit of an EN SUITE SHOWER ROOM. The GARDEN is relatively LOW-MAINTENANCE, enclosed and FAMILY FRIENDLY.
Tucked away in this quiet cul-de-sac location within this favourable region of West St Leonards, close to popular schooling establishments and nearby amenities. Please call the owners agents now to book your viewing and avoid disappointment.
DOUBLE GLAZED FRONT DOOR
Opening to:
PORCH
Double glazed window to side, wood flooring, further double glazed door opening to:
ENTRANCE HALL
Stairs rising to upper floor accommodation, wood flooring, under stairs recessed area, double radiator, coving to ceiling, door to:
WC
Low level wc, wall mounted wash hand basin with tiled splashbacks, wood laminate flooring, radiator, wall mounted consumer unit for the electrics, double glazed window with obscured glass to front aspect.
LOUNGE 5.38m narrowing to 3.78m (17'8 narrowing to 12'5)
Coving to ceiling, double radiators, television point, fireplace with gas fire, wooden mantle and a stone hearth, coving to ceiling, internal French doors opening into dining room, double glazed window overlooking the garden and sliding patio door to rear aspect opening to the conservatory.
CONSERVATORY 2.95m x 1.68m (9'8 x 5'6)
Tiled flooring, UPVC construction with windows to both side and rear elevations, polycarbonate roof and French doors to the garden.
DINING ROOM 2.92m x 2.64m (9'7 x 8'8)
Radiator, coving to ceiling, double glazed window to side aspect, French doors to living room, return door to entrance hall.
KITCHEN 3.40m x 2.62m (11'2 x 8'7)
Tiled effect laminate flooring, pat tiled walls, wall mounted cupboard concealed boiler, fitted with a matching range of eye and base level cupboards and drawers with worksurfaces over, four ring gas hob with oven below and extractor over, inset resin drainer-sink with mixer tap, space and plumbing for washing machine, space for tall fridge freezer, double glazed window to front aspect.
FIRST FLOOR LANDING
Coving to ceiling, loft hatch providing access to loft space, airing cupboard housing immersion heater, double glazed window to side aspect.
BEDROOM ONE 3.86m x 3.35m (12'8 x 11')
Measurement excludes door recess. Radiator, television point, coving to ceiling, telephone point, double glazed window to front aspect, door to:
EN SUITE
Walk in shower, wash hand basin, low level wc, radiator, part tiled walls, double glazed pattern glass window to front aspect.
BEDROOM TWO 3.20m x 2.74m (10'6 x 9')
Radiator, coving to ceiling, double glazed window to rear aspect with views onto the garden.
BEDROOM THREE 3.20m x 2.13m (10'6 x 7')
Coving to ceiling, radiator, double glazed window to rear aspect.
FAMILY BATHROOM
Panelled bath with mixer tap and shower attachment, pedestal wash hand basin, low level wc, part tiled walls, extractor fan for ventilation, double glazed pattern glass window to side aspect.
OUTSIDE - FRONT
Driveway providing off road parking, lawned front garden, pathway leading to the front door.
GARAGE 4.88m x 2.51m (16' x 8'3)
Power and light, up and over door to both the front of the garage and to the rear leading into the garden.
REAR GARDEN
Enclosed and laid to lawn with fenced boundaries, planted borders, mature planted shrubs, side access into the garage. The garden enjoys a private aspect.

