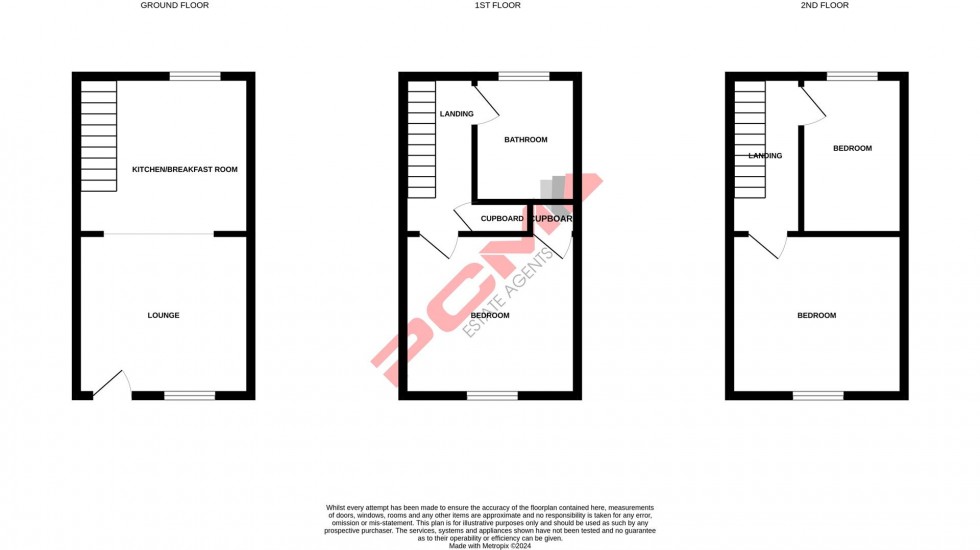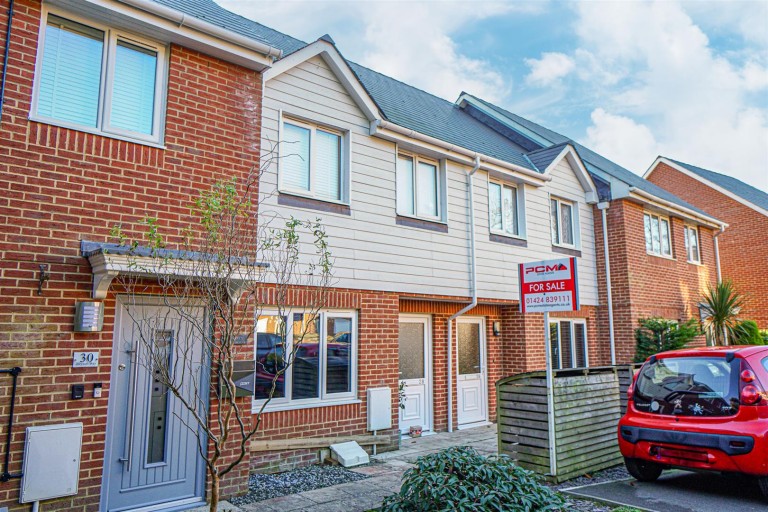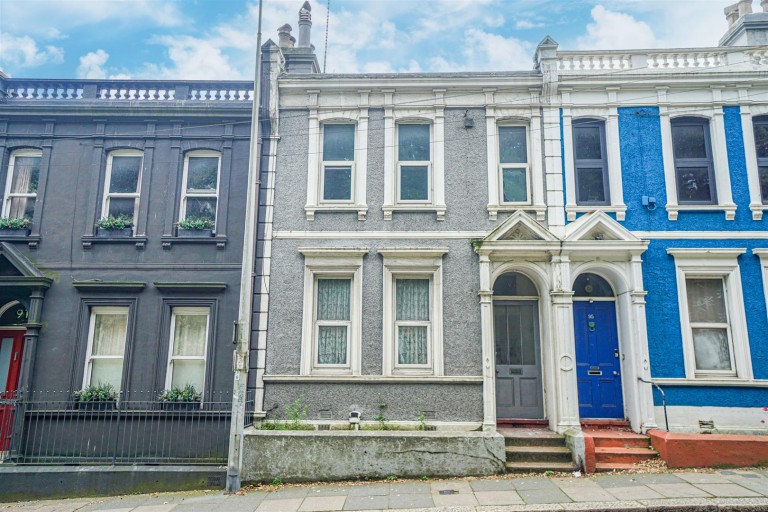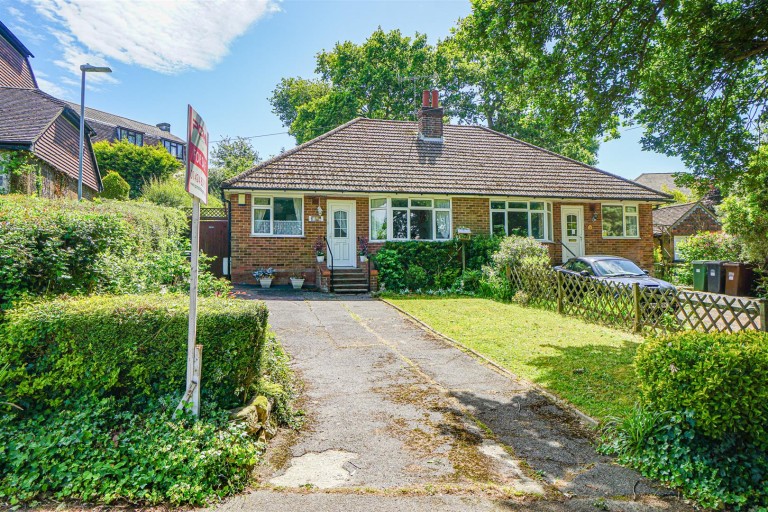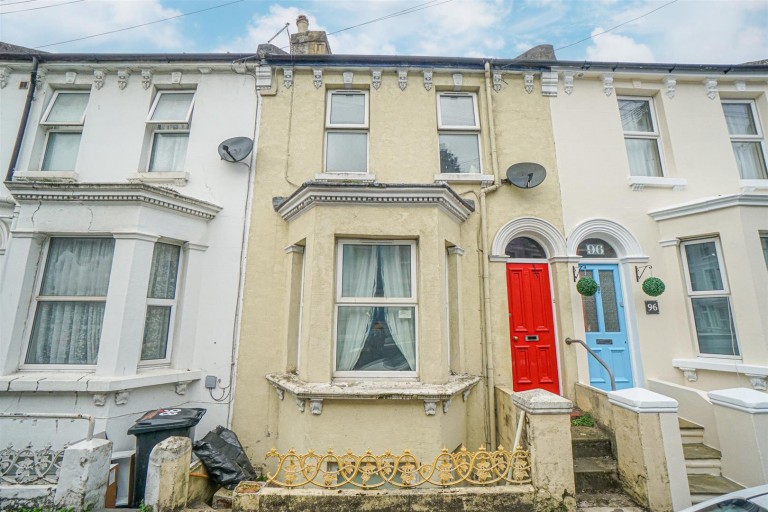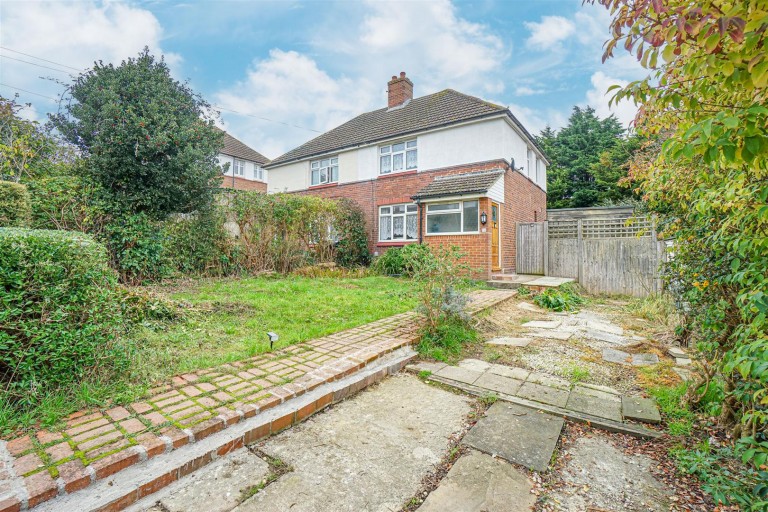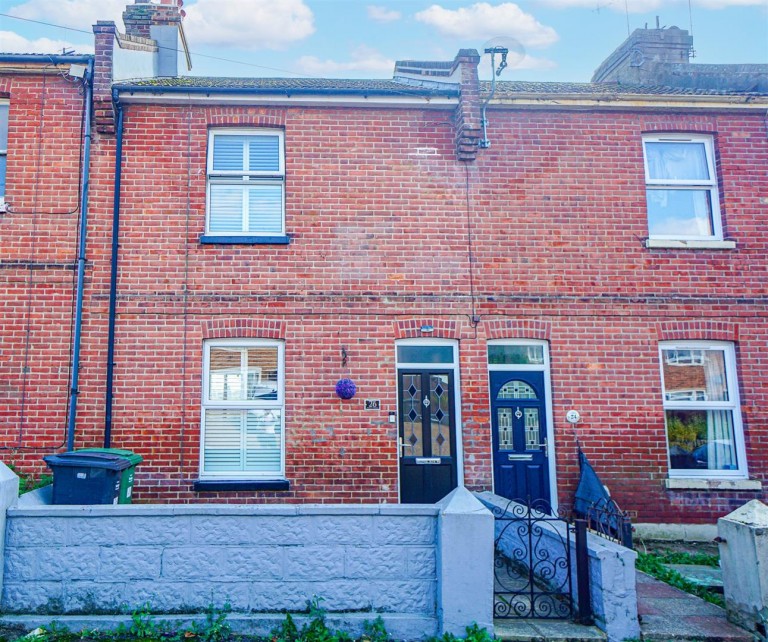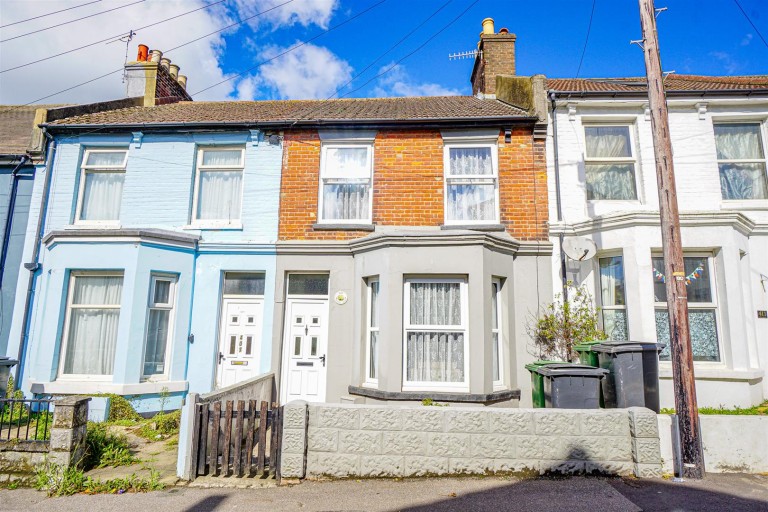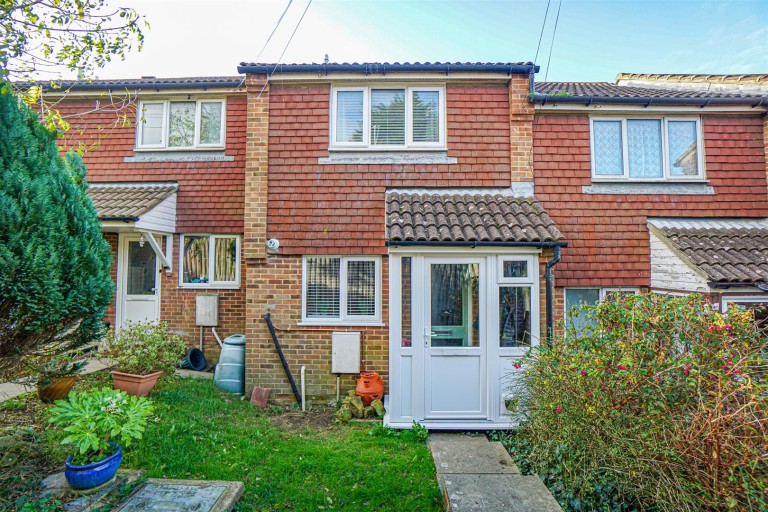PCM Estate Agents welcome to the market this THREE BEDROOM, THREE STOREY, MID TERRACED HOUSE conveniently located on a sought-after road in Hastings town centre, within easy reach of the seafront and mainline railway station.
Benefitting from spacious and versatile accommodation over three floors comprising a LOUNGE being OPEN PLAN to a MODERN KITCHEN-BREAKFAST ROOM, first floor landing with BEDROOM and bathroom, whilst to the second floor there are TWO FURTHER BEDROOMS.
Viewing comes highly recommended, please call now to arrange your immediate viewing to avoid disappointment.
PRIVATE FRONT DOOR
Leading to:
LOUNGE 3.45m max x 3.20m (11'4 max x 10'6 )
Exposed brick chimney breast, double glazed window to front aspect with shutter blinds, radiator, open plan to:
KITCHEN-BREAKFAST ROOM 3.51m max x 3.18m (11'6 max x 10'5)
Modern and comprising a range of eye and base level units with worksurfaces over, four ring gas hob with extractor above and oven below, inset one & ½ bowl ceramic inset sink with mixer tap, space for fridge freezer, space and plumbing for washing machine, ample space for breakfast table and chairs, double glazed window o rear aspect, stairs rising to the first floor.
LANDING
Stairs rising to the second floor, built in storage cupboard.
BEDROOM 3.53m max x 3.30m (11'7 max x 10'10 )
Double glazed window to front aspect, built in storage cupboard, radiator.
BATHROOM 2.59m x 2.03m (8'6 x 6'8)
Modern suite comprising a panelled bath with mixer tap and rainfall style shower attachment with shower screen, dual flush wc, wash hand basin with storage below, chrome ladder style radiator, part tiled walls, extractor fan, double glazed window to rear aspect.
SECOND FLOOR LANDING
Door to:
BEDROOM 3.28m x 3.61m max (10'9 x 11'10 max )
Double glazed window to front aspect, radiator, loft hatch.
BEDROOM 3.28m x 2.08m (10'9 x 6'10)
Loft hatch, double glazed window to rear aspect, radiator.
