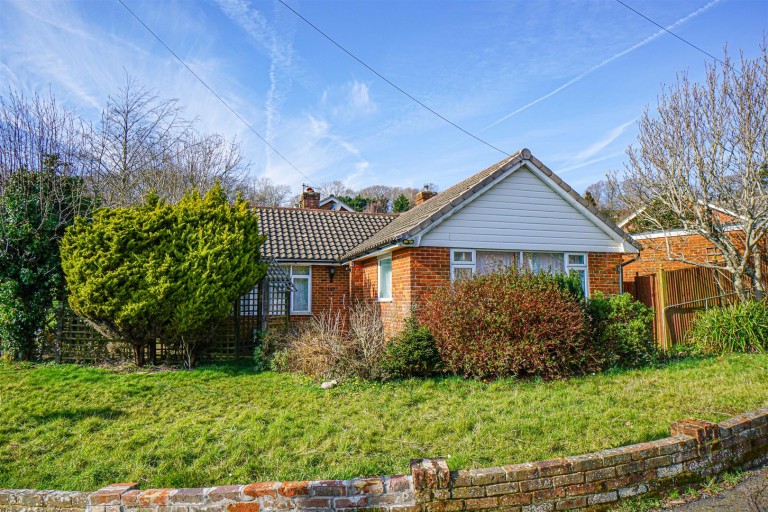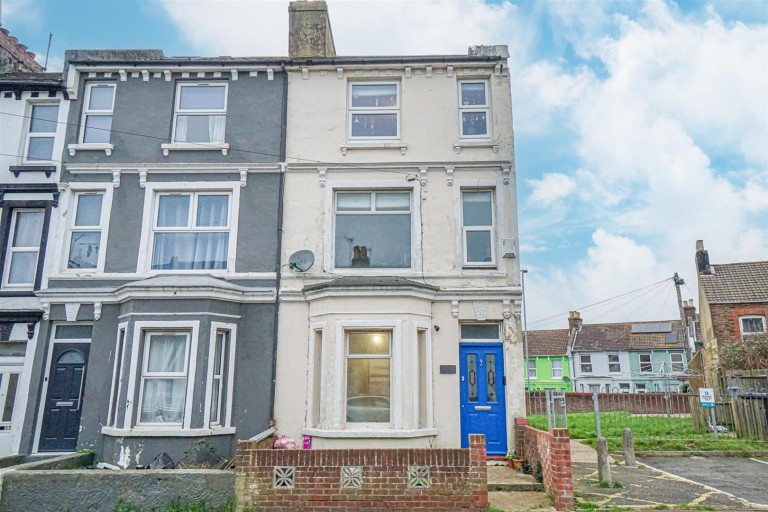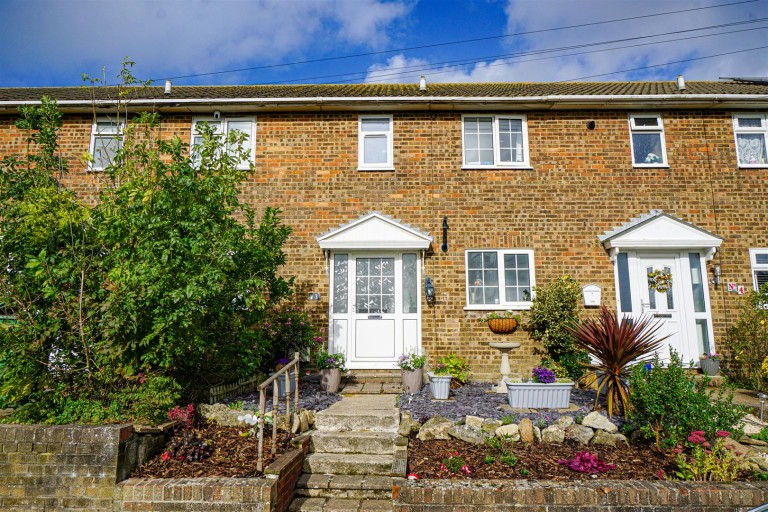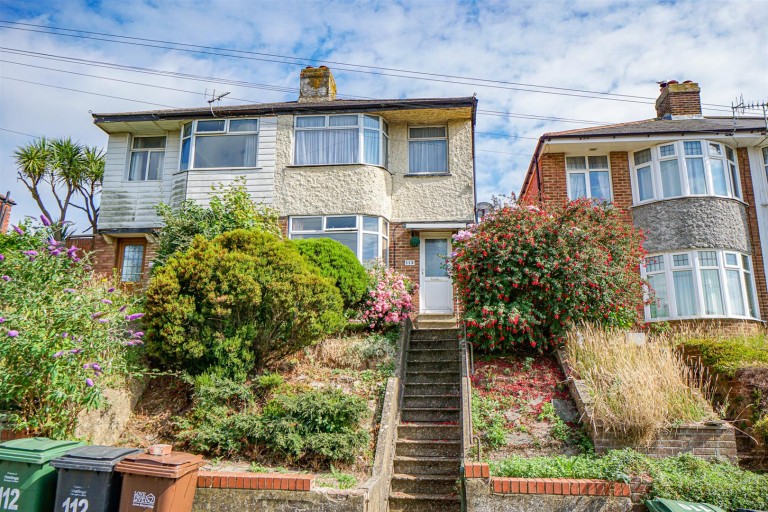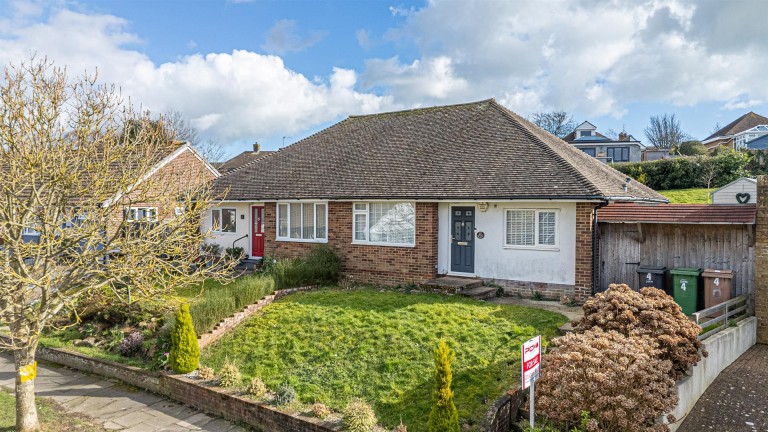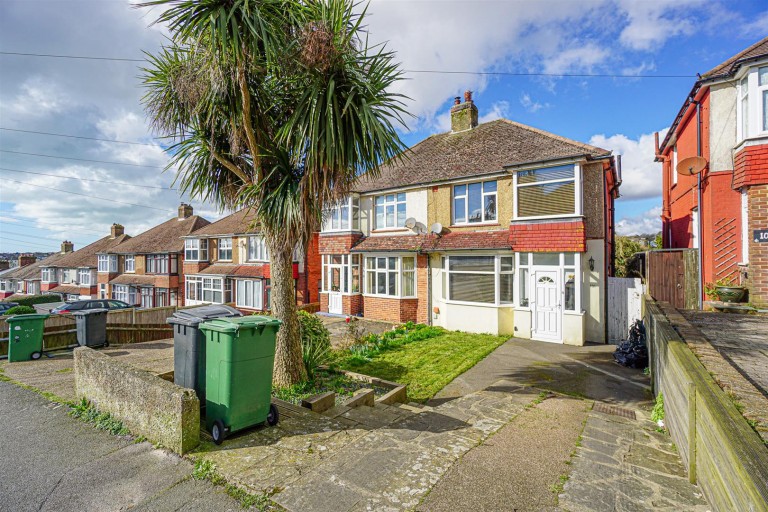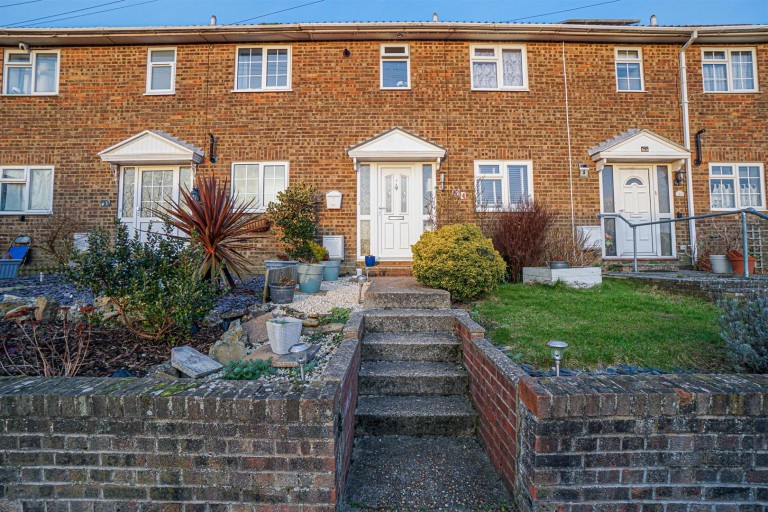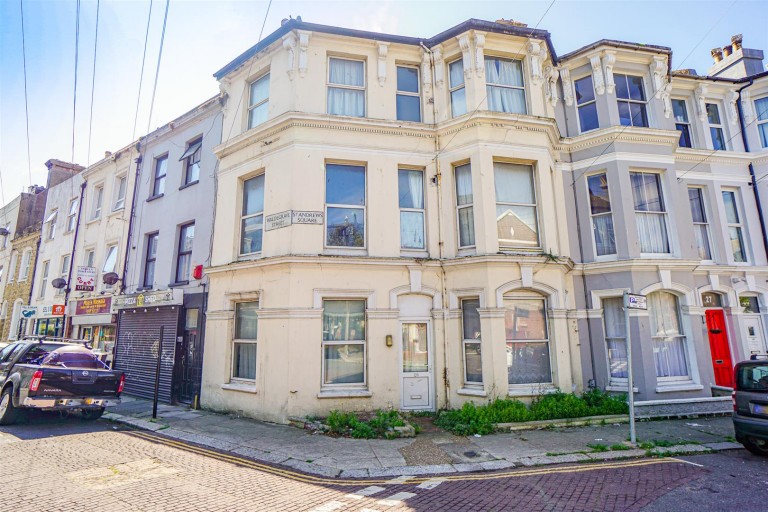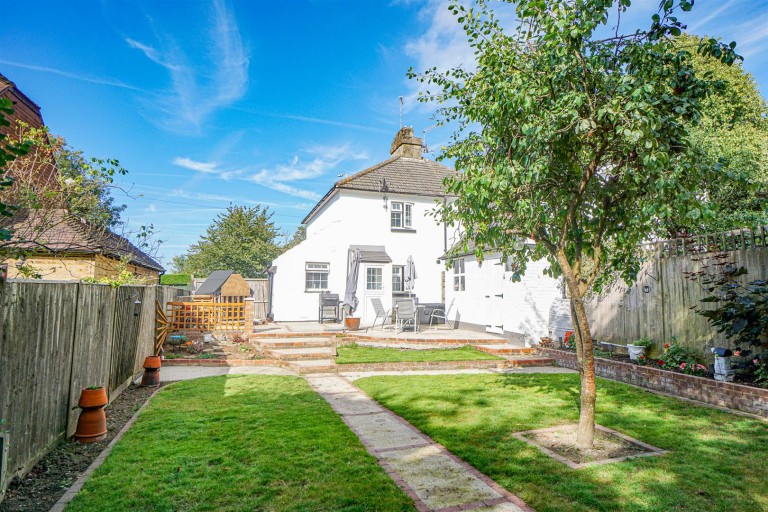An exceptionally well-presented TWO BEDROOMED HOUSE with a BEAUTIFULLY PRESENTED PRIVATE GARDEN enjoying a SUNNY ASPECT. Located on this sought-after road within easy reach of Hastings Old Town.
Offering spacious accommodation throughout comprising an entrance hallway, lounge, separate DINING ROOM, MODERN KITCHEN and SUN ROOM, first floor landing, TWO DOUBLE BEDROOMS and a LUXURY BATHROOM. Externally the property boasts a GENEROUS REAR GARDEN with multiple patio areas ideal for seating and entertaining in addition to a SUMMER HOUSE with power.
Conveniently located in a sought-after road within easy reach of Hastings Old Town and Ore Village with its range of amenities. Viewing comes highly recommended via PCM Estate Agents, please call now to arrange your immediate viewing to avoid disappointment.
PRIVATE FRONT DOOR
Leading to:
ENTRANCE VESTIBULE
Exposed brick wall, door to:
ENTRANCE HALLWAY
Split level with stairs rising to the first floor accommodation, under sitars storage cupboard, wall mounted thermostat control, picture rail, radiator.
DINING ROOM 3.25m x 2.92m max (10'8 x 9'7 max )
Double glazed window to rear aspect, picture rail, radiator, open plan:
LOUNGE 3.48m max x 3.25m (11'5 max x 10'8)
Double glazed window to front aspect, picture rail, radiator.
KITCHEN 2.84m x 2.18m (9'4 x 7'2)
Comprising a range of eye and base level units with worksurfaces over, four ring electric hob with extractor above, integrated oven and multi-function cooker with microwave, grill and slow cooker facilities, integrated washing machine, one & ½ bowl inset sink with flexi mixer tap, space for wine cooler or dishwasher (with plumbing), double glazed window to rear aspect enjoying a pleasant outlook over the garden, radiator.
SUN ROOM 2.92m x 1.88m (9'7 x 6'2)
Providing additional utility. living space, with double doors to rear aspect leading out to the garden, radiator.
FIRST FLOOR LANDING
Split level with loft hatch, picture rail.
BEDROOM 4.52m max x 3.25m (14'10 max x 10'8)
Double glazed window to front aspect, radiator.
BEDROOM 3.25m x 2.49m (10'8 x 8'2)
Two wardrobes built into recess, double glazed window to rear aspect enjoying a pleasant outlook, picture rail, radiator.
BATHROOM 2.87m x 2.18m (9'5 x 7'2)
Luxury suite comprising a roll top bath with shower attachment, wash hand basin set into vanity unit with storage below, radiator, built in storage cupboard, wall mounted gas fired boiler, extractor fan, wall mounted LED mood mirror, double glazed obscured window to side aspect.
REAR GARDEN
Generous in size and enjoying a sunny aspect and beautifully presented. The upper section of garden is paved and considered ideal for seating and entertaining, whilst to the rest of the garden there are two further patio areas, summer house with power, further shed with power and an additional storage shed, area laid to lawn and featuring some mature shrubs and trees, built in pizza oven.

